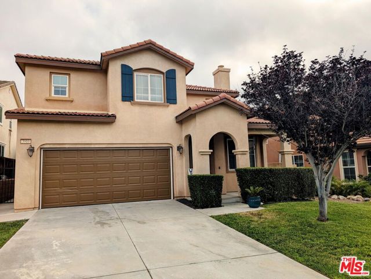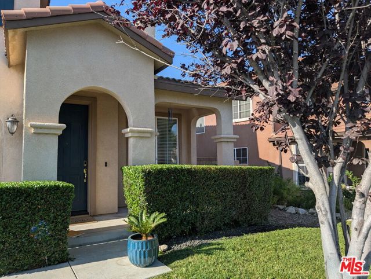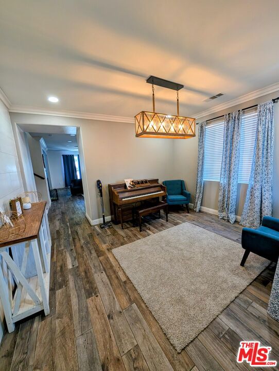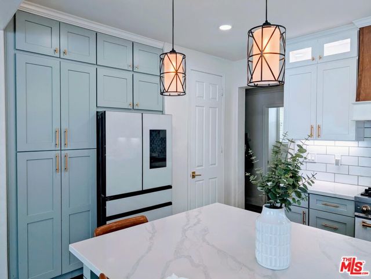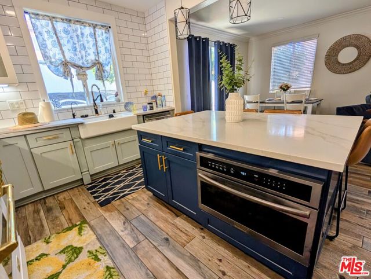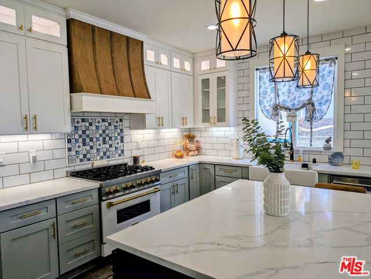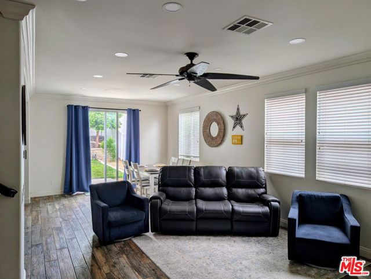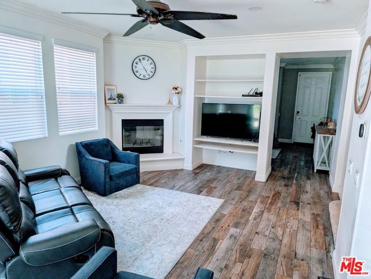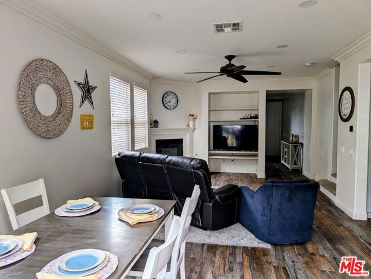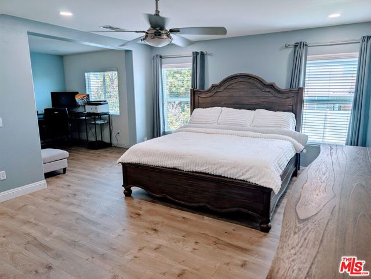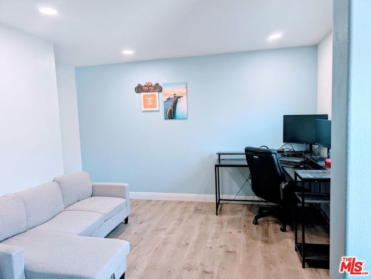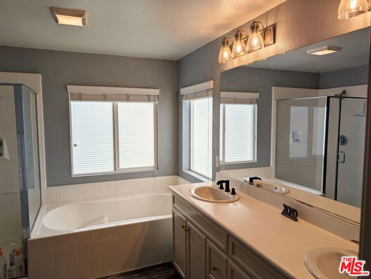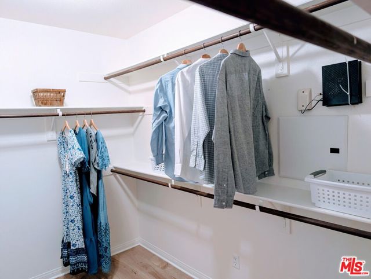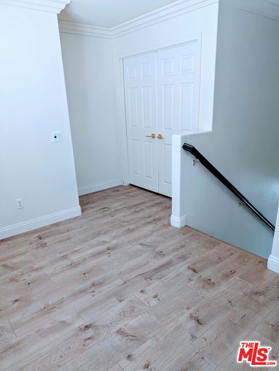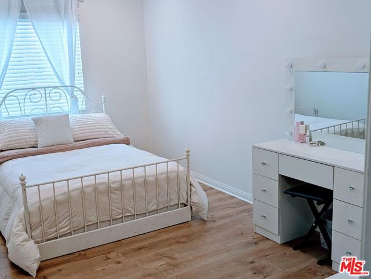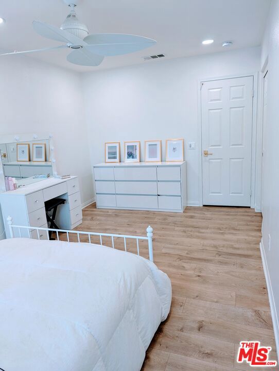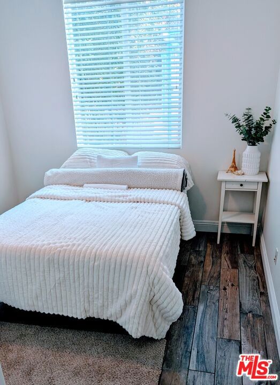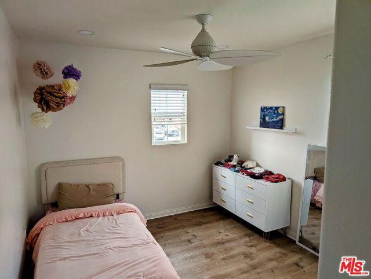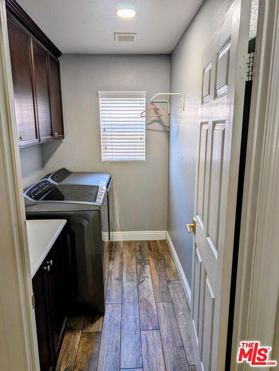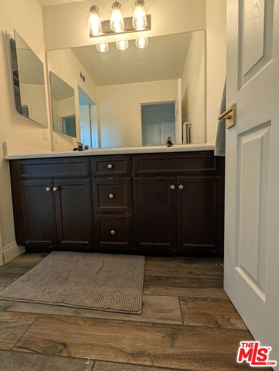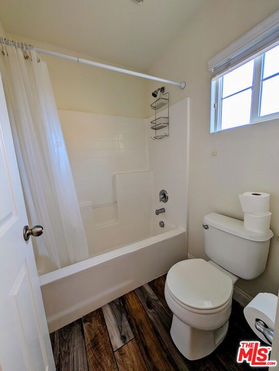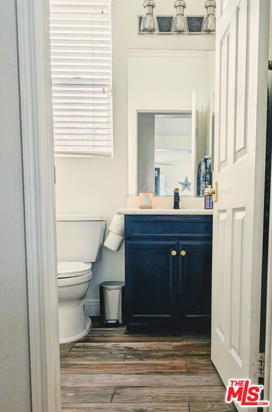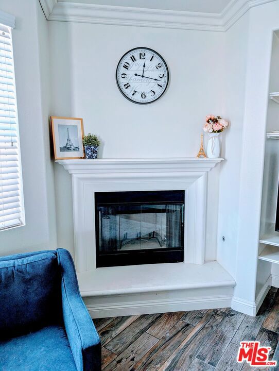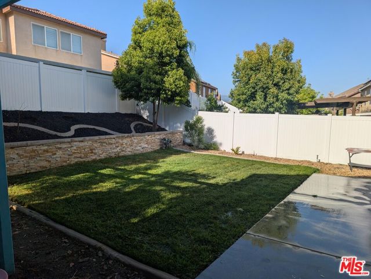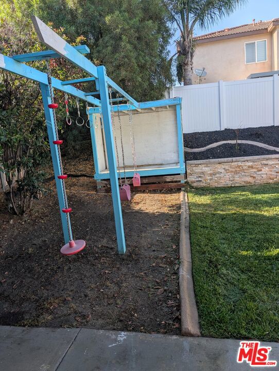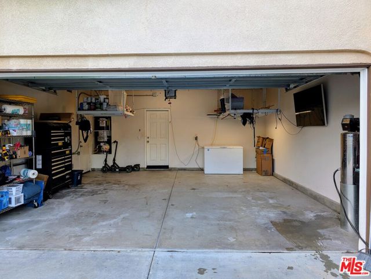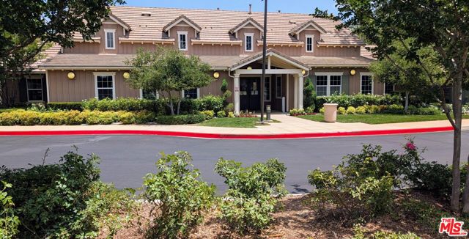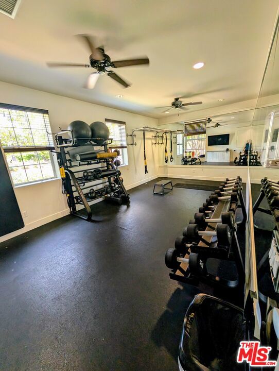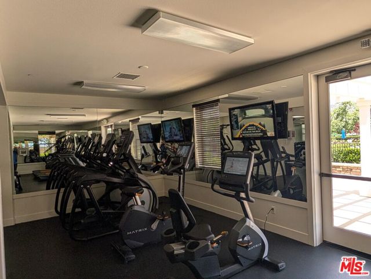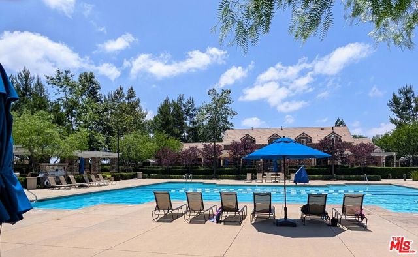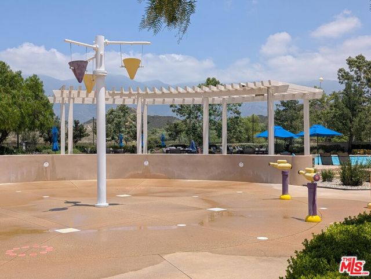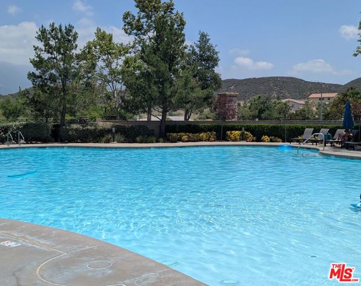Welcome to Your Dream Home in Rosena Ranch! Step into elegance, comfort, and modern living with this stunning home located in the highly desirable Rosena Ranch community. Offering approximately 2,272 square feet of thoughtfully designed living space, this residence features 4 spacious bedrooms, 3 full bathrooms, and a dedicated home office for today’s flexible lifestyle.Inside, you’ll find a beautifully upgraded interior where style meets function. At the heart of the home is a chef’s kitchen that will delight any culinary enthusiast, boasting floor-to-ceiling cabinetry, a farmhouse sink, an oversized island, and modern quartz countertops. This space flows seamlessly into a bright, open-concept living and dining area enhanced by high ceilings, crown molding, and updated lighting fixturesgreat for entertaining guests or enjoying quiet evenings at home.Each bathroom has been thoughtfully updated with sleek, modern fixtures, while the flooring throughout combines durable porcelain tile and gorgeous wood-look LVT, offering both style and easy maintenance. Additional upgrades include a water softener and reverse osmosis system, ensuring fresh, clean drinking water every day.Outside, the low-maintenance backyard offers a private space for relaxation or entertaining, ready for BBQs, gatherings, or peaceful evenings under the stars.Residents of Rosena Ranch enjoy access to resort-style amenities, including:A beautifully appointed ClubhouseTwo sparkling pools and a hot tubA fun-filled splash pad for the kidsBBQ areas and scenic walking trailsA fitness center, parks, and community meeting roomsThe neighborhood is anchored by a local K-8 school and community park, making it an ideal place for families. With its excellent blend of comfort, luxury, and community, this home truly offers the best of Rosena Ranch living.Don’t miss your opportunity to own this exceptional property!
Residential For Sale
3910 ObsidianRoad, San Bernardino, California, 92407

- Rina Maya
- 858-876-7946
- 800-878-0907
-
Questions@unitedbrokersinc.net

