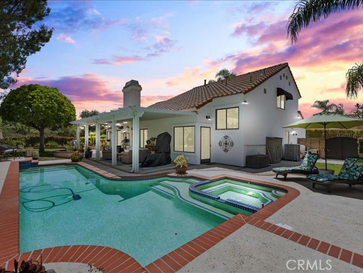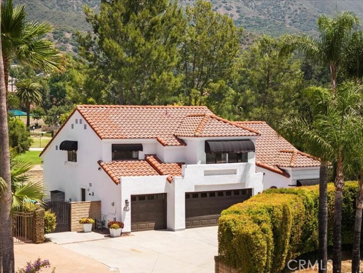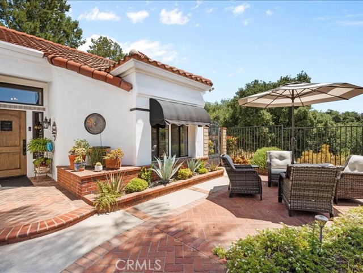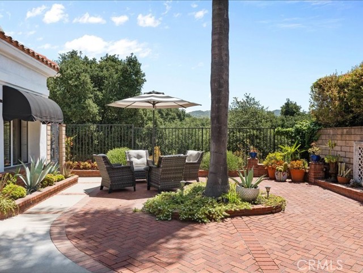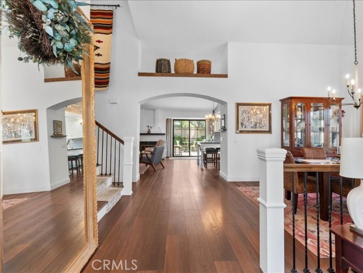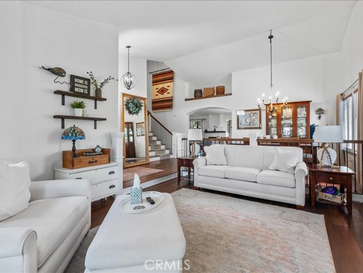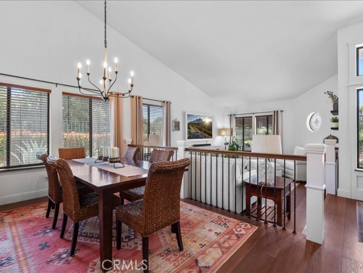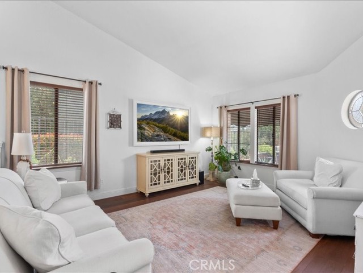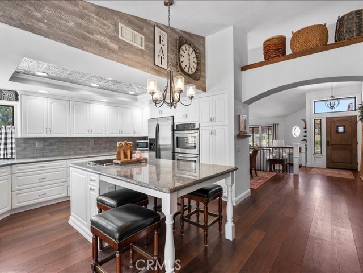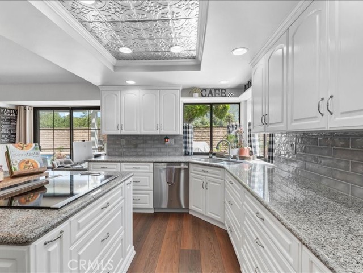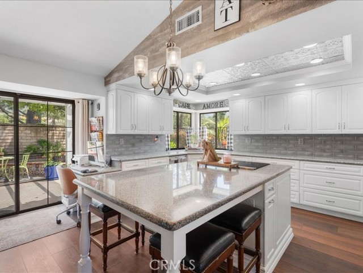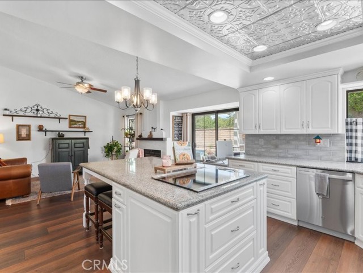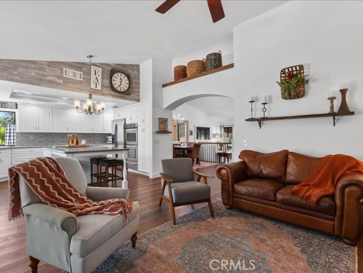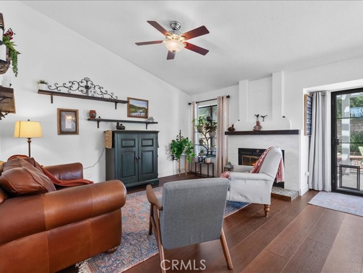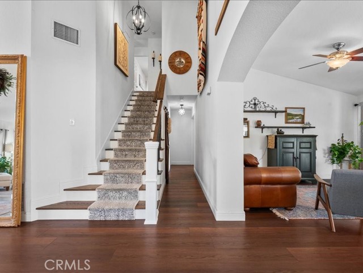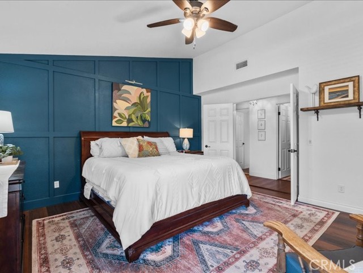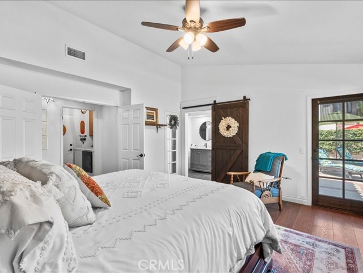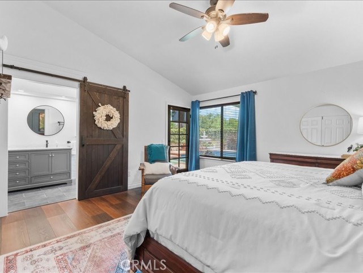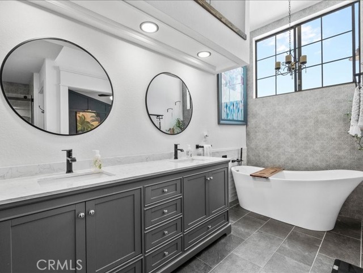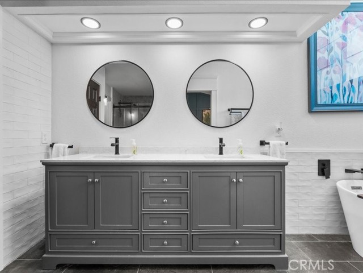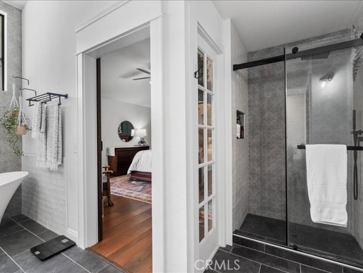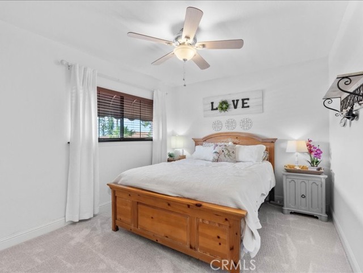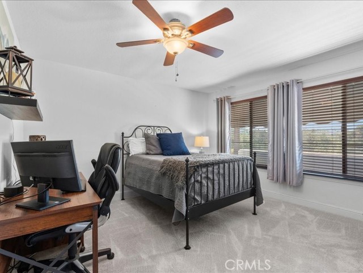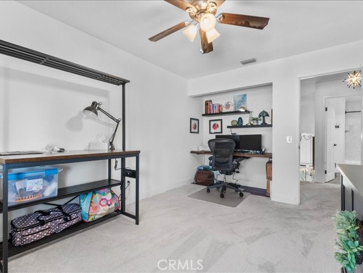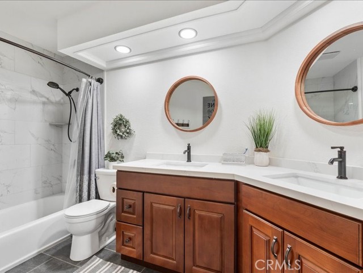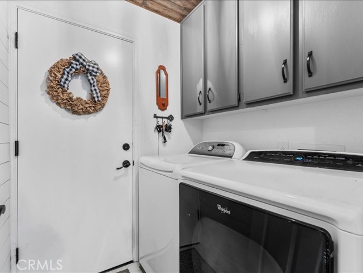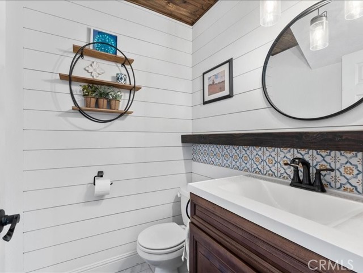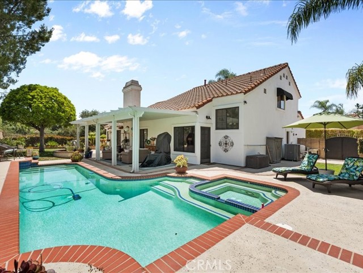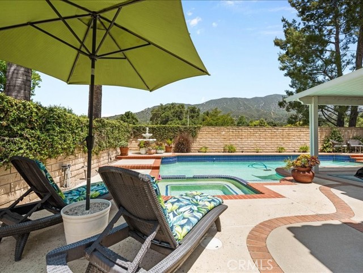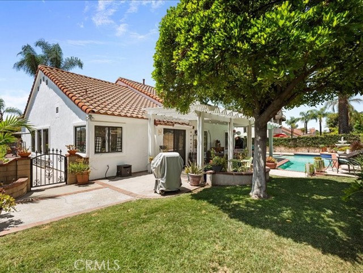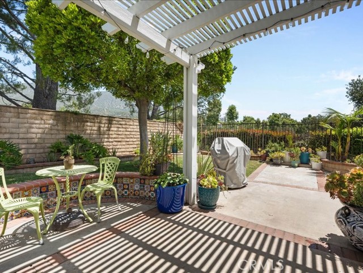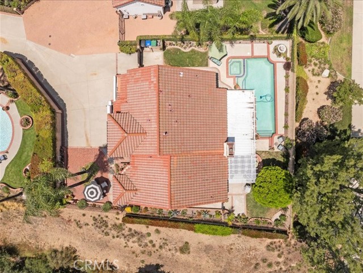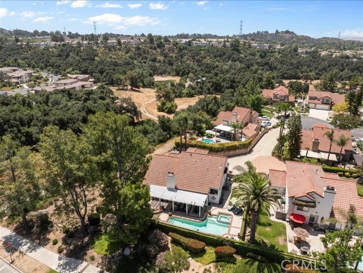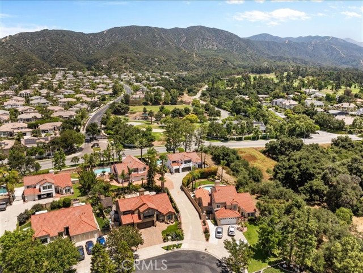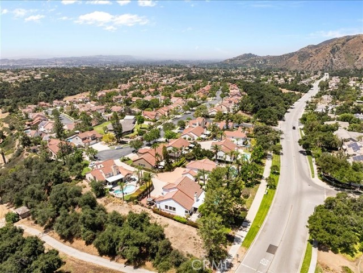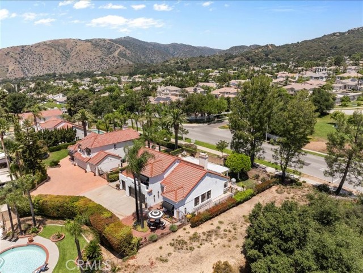Elegant Gated Estate in Prestigious La Sierra, La Verne | rnWelcome to this stunningly upgraded home tucked away in the exclusive gated community of La Sierra in La Verne. This elegant residence offers refined living inside and out, set in one of the area’s most desirable neighborhoods and within the highly acclaimed Bonita Unified School District.rnA long driveway leads to a serene courtyard entry that opens into a beautifully designed interior featuring luxury vinyl, high-end front door, barn doors, and custom touches throughout. The sunken living room adds architectural charm, while the gourmet kitchen impresses with white cabinetry, granite countertops, an induction cooktop, and included premium induction cookware.rnThe spacious primary suite is conveniently located downstairs and features a beautifully updated en-suite bathroom and private access to the lush backyard — perfect for morning coffee or quiet evenings. A convenient downstairs laundry room adds everyday practicality.rnStep outside to your private oasis: a meticulously landscaped backyard with mature trees, mountain views, and a sparkling pool and spa. The stylish covered alumawood patio is ideal for entertaining or relaxing in total privacy, all surrounded by the natural beauty that defines this exceptional property.rnThis move-in ready home blends comfort, elegance, and location — a rare opportunity in La Verne’s most exclusive gated enclave.
Residential For Sale
2543 SloanDrive, La Verne, California, 91750

- Rina Maya
- 858-876-7946
- 800-878-0907
-
Questions@unitedbrokersinc.net

