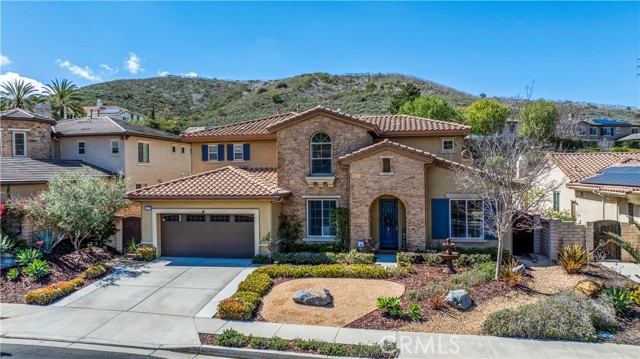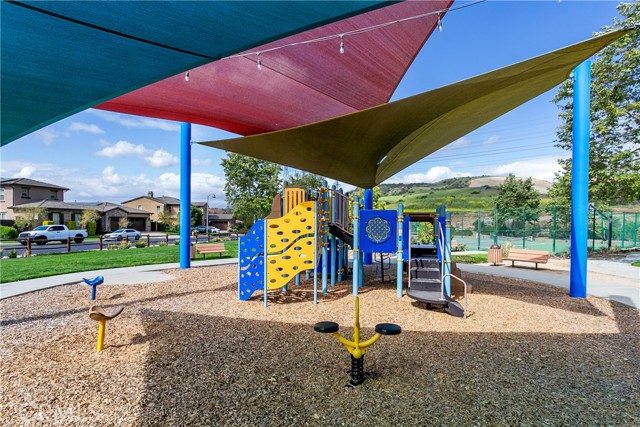Welcome to an extraordinary residence nestled within the prestigious gated community of Whispering Hills, where unparalleled luxury meets refined sophistication. This stunning home is energy efficient and boasts 5 bedrooms and 4.5 bathrooms, along with a formal office, loft area, and super bonus family room. Enjoy seamless indoor/outdoor living with magnificent bi-folding doors that open to a spacious California Room, complete with fireplace, ideal for entertaining guests. The expansive backyard, one of the largest & most private in South Orange County, presents an exceptional opportunity to design your dream pool and outdoor oasis. As you step inside, you’re greeted by an impressive foyer featuring exquisite French Versailles tumbled travertine floors, which gracefully guide you through the open and airy layout. Upgraded wood cabinetry and premium finishes throughout the home exude understated elegance. The expansive “super family room” is meticulously crafted for entertainment, providing ample space for a pool table, play room, or a second office. The thoughtful floor plan also includes a formal dining room, a private formal office or living room, while the gourmet kitchen seamlessly connects to the family room and opens to the outdoor California room; highlighted by soaring ceilings that enhance the sense of space. A convenient bedroom & bathroom on the main level, plus an elegant powder bath for guests. On the second floor, you’ll find a luxurious primary suite featuring a spa-like bathroom, as well as walk-in closet. Three additional spacious bedrooms, two bathrooms, a versatile loft area with built-in desk, and a spacious laundry room with sink complete this exceptional home. This home features owned solar panels and a spacious three-car tandem garage & complemented by a long driveway. The spectacular backyard is expansive and provides a blank canvas for you to create your own outdoor oasis. The side yard is adorned with a variety of fruit & avocado trees, making it a delightful addition to your personal garden. This remarkable property is strategically located near esteemed educational institutions such as San Juan Hills High School, St. Margaret’s, and JSerra. The community offers exclusive amenities, including tennis courts, outdoor BBQ and picnic area, playgrounds, and serene walking trails. Don’t miss this opportunity, it won’t last long!
Residential For Sale
31771 Via Salamanca, San Juan Capistrano, California, 92675

- Rina Maya
- 858-876-7946
- 800-878-0907
-
Questions@unitedbrokersinc.net



