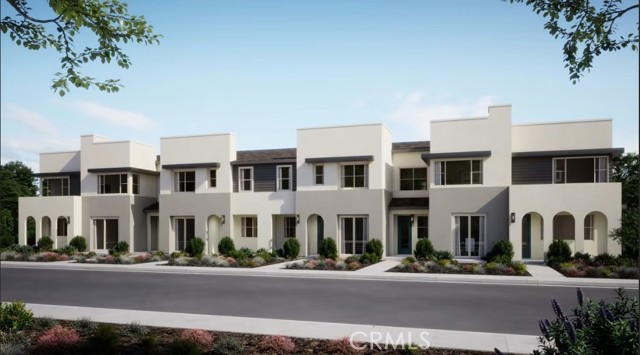Property Description
Coziness is calling—and Plan Two is on the line. This two-story layout brings an open-concept ground floor with a chef-inspired kitchen. Upstairs, discover a customizable LiveFlex® room—perfect for that home gym or art studio you’ve been dreaming of. Plan Two has “you” all over it. Home exterior is Modern Spanish. Home ready for move-in in December 2025.
Features
1
0
: 2+ Common Walls
2
: Suburban
: Association
: Pool, Spa/hot Tub, Barbecue, Outdoor Cooking Area, Picnic Area, Playground, Fire Pit, Maintenance Grounds, Dog Park
1
: 2.00
1
: Front Porch
1
: Individual Room, Inside, Upper Level
: Walk-in Closet, Kitchen, Laundry, All Bedrooms Up, Great Room, Primary Bathroom, Primary Bedroom
: Ground
: Association
1
: Central Air
: Public
: Sewer Paid
MLS Addon
Monthly
1,467
$0
$295
2
Colony
Colony
Grace Yokley
Ranch View
Chaffey Joint Union High
Two
$0
0
0
: Standard
16/07/2025 11:10:07
Listing courtesy of
KW VISION
What is Nearby?
'Bearer' does not match '^(?i)Bearer [A-Za-z0-9\\-\\_]{128}$'
Residential For Sale
3264 South Agate Paseo, Ontario, California, 91761
3 Bedrooms
2 Bathrooms (Full)
1,467 Sqft
Visits : 5 in 23 days
$576,990
Listing ID #CV25159738
Basic Details
Status : Active
Listing Type : For Sale
Property Type : Residential
Property SubType : Condominium
Price : $576,990
Price Per Square Foot : $393
Square Footage : 1,467 Sqft
Lot Area : 0.03 Sqft
Year Built : 2025
View : Mountain(s)
Bedrooms : 3
Bathrooms : 3
Bathrooms (Full) : 2
Bathrooms (1/2) : 1
Listing ID : CV25159738
Agent info

Designated Broker
- Rina Maya
- 858-876-7946
- 800-878-0907
-
Questions@unitedbrokersinc.net
Contact Agent
Mortgage Calculator


