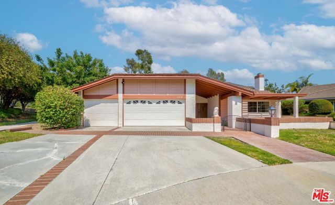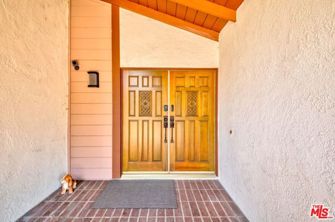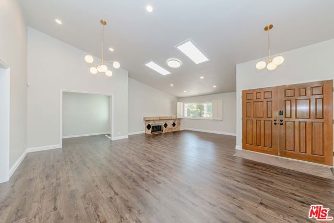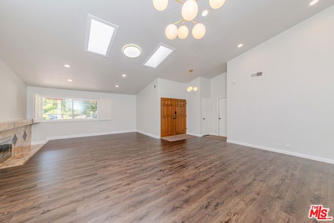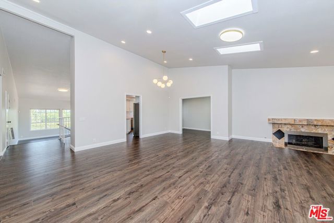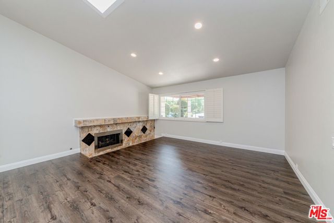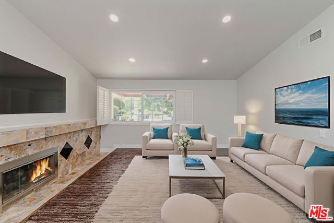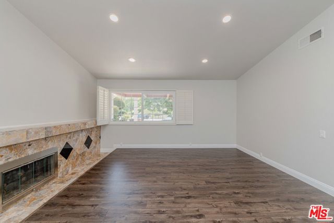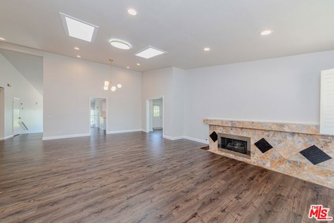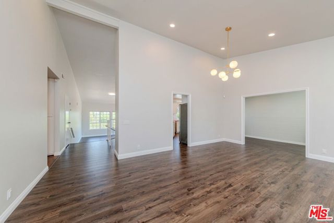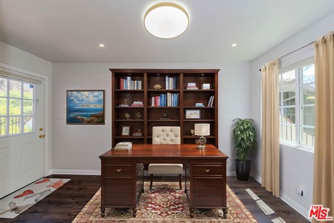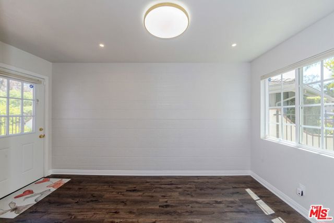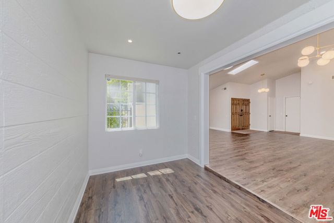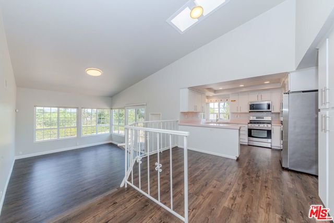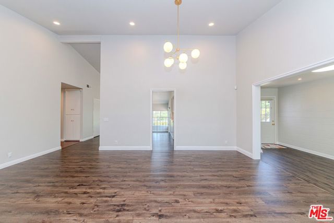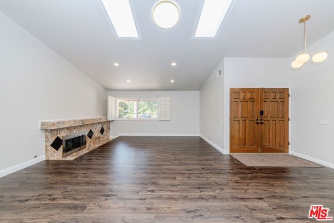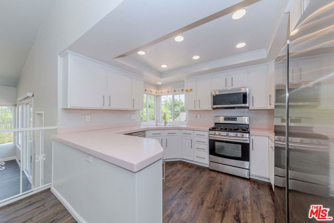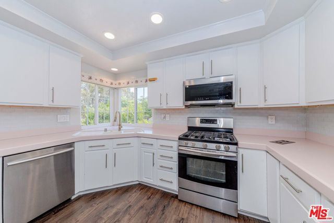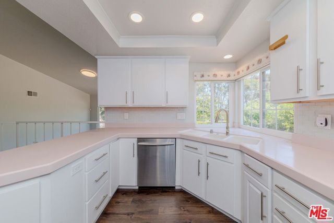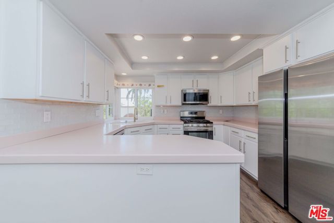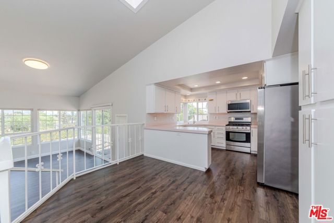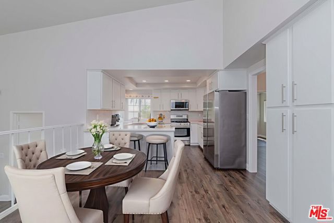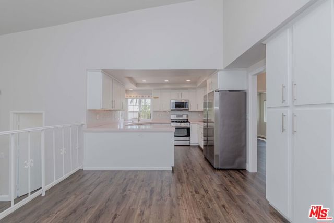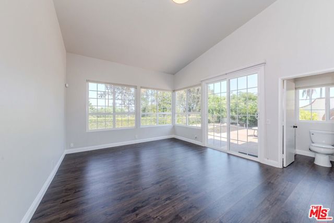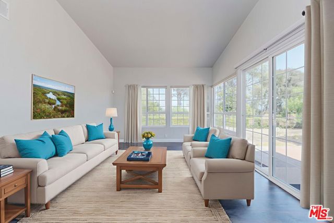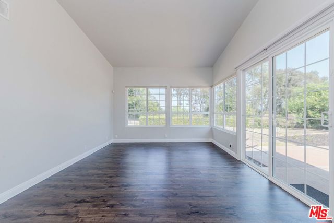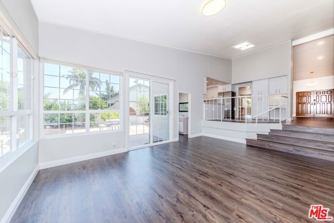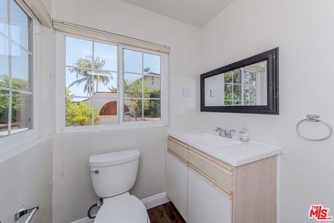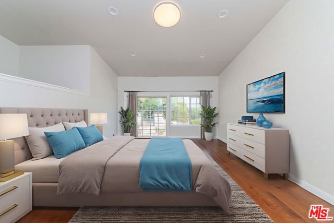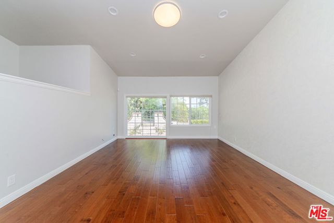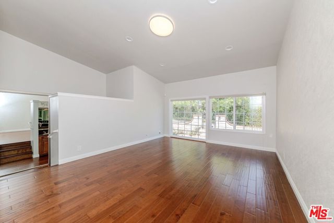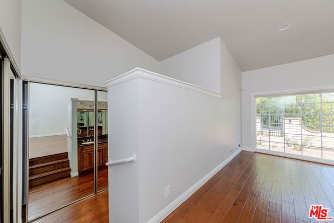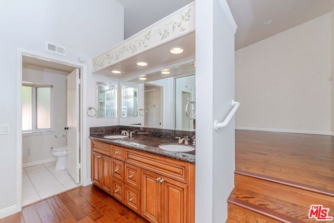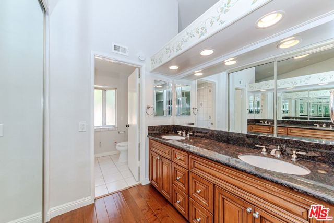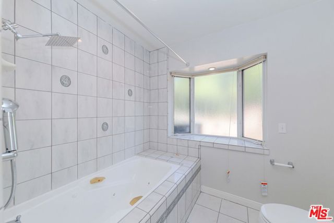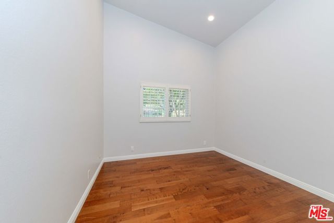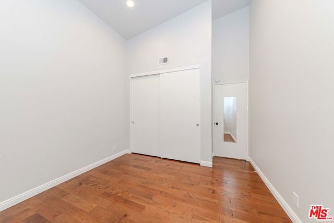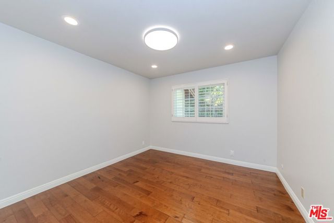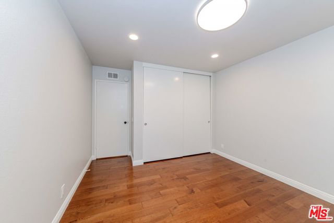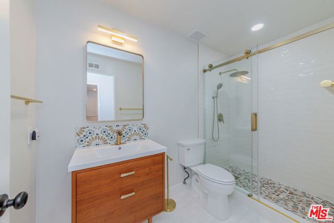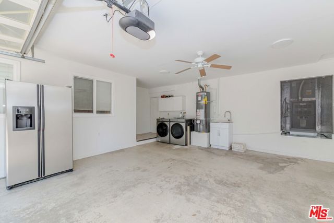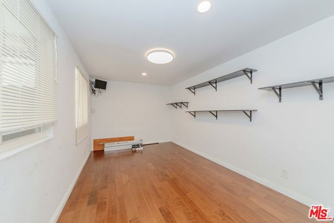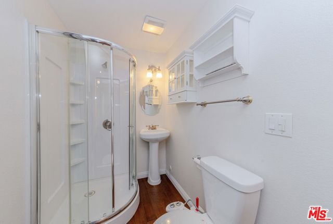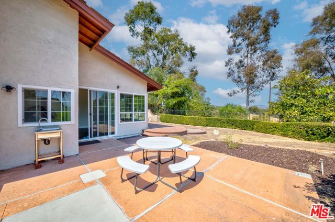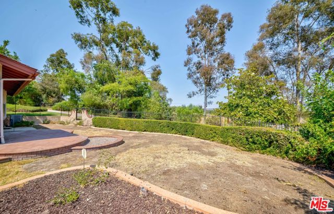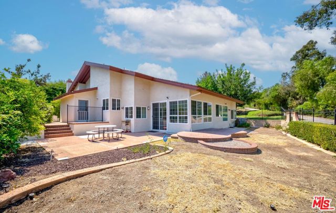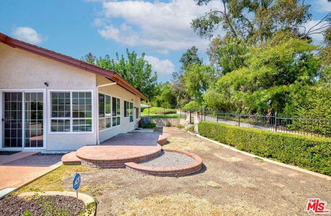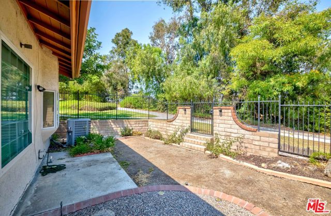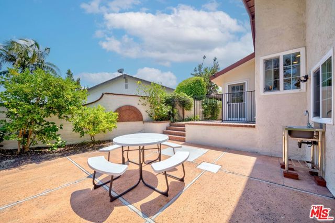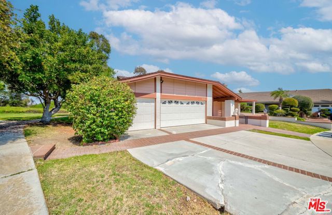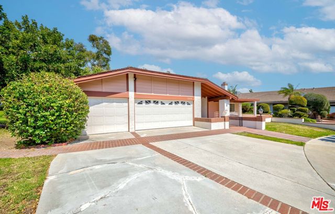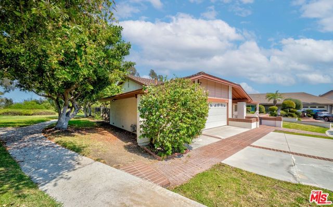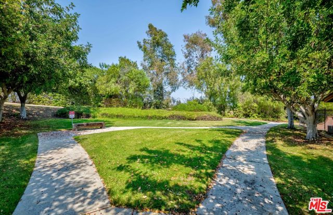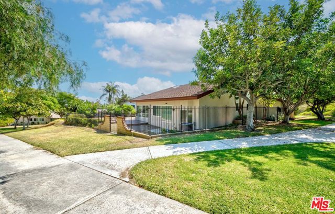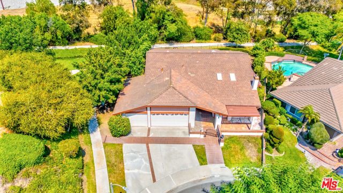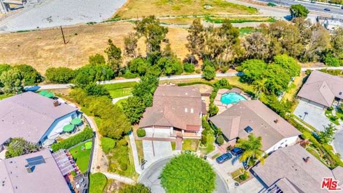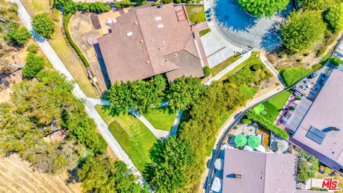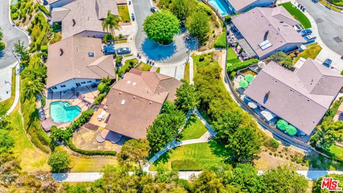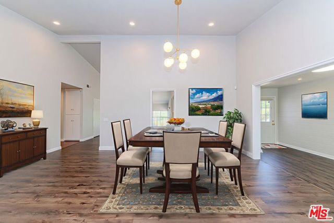Located in the highly desirable Summerhill community, this charming home sits on a peaceful cul-de-sac shared with only three neighbors, offering scenic views. Enjoy tranquil surroundings with HOA-maintained greenbelts and walking trails. Step through the double doors into a bright and open living space featuring Smart air conditioning and newly installed laminate flooring throughout the living room, dining area, kitchen, and family room. The living room offers abundant natural light from skylights, plantation shutters, and a cozy gas fireplace. The kitchen is equally bright with skylights and features Corian countertops, Samsung appliances, a stylish glass tile backsplash, a walk-in pantry, and a built-in desk. Next to the formal dining area is a bonus room, perfect for a home office or gym. A few steps down, the spacious family room features large windows, a guest bathroom, and sliding doors that open to a beautifully landscaped backyard with mature fruit trees, a utility sink, and stunning mountain views. The primary suite includes a full wall of windows, recessed lights, and a Smart LED ceiling light. Step down from the suite and enter a dressing area with mirrored wardrobe doors and dual sinks, leading to a private bath and shower space. Two additional bedrooms are comfortably sized, each with Smart LED lighting and ample closet space. The updated hall bathroom includes a custom walk-in shower and a modern vanity. A section of the 3-car garage has been converted into a bonus room and bathroom with a private entrance, ideal for college students (CSUF is nearby) or as a guest room or gym. Conveniently located near Brea Mall, local parks, and major freeways, this home offers the perfect blend of comfort, nature, and accessibility. Refrigerator, washer, and dryer are included in the sale, making this home move-in ready!
Residential For Sale
2416 PinecrestCourt, Fullerton, California, 92835

- Rina Maya
- 858-876-7946
- 800-878-0907
-
Questions@unitedbrokersinc.net

