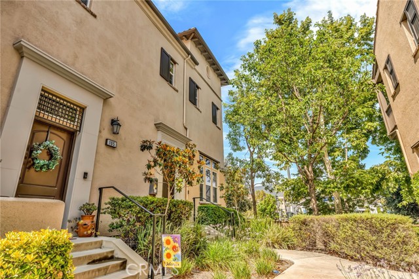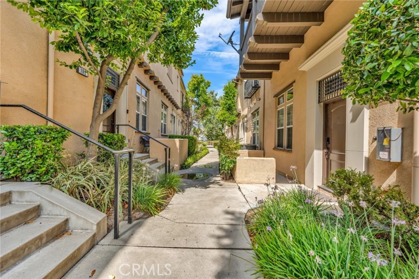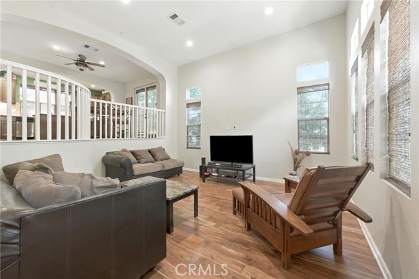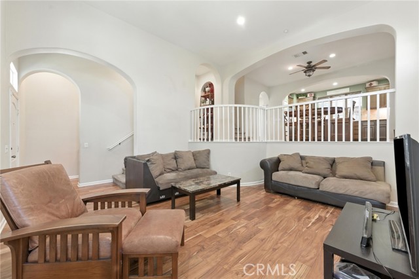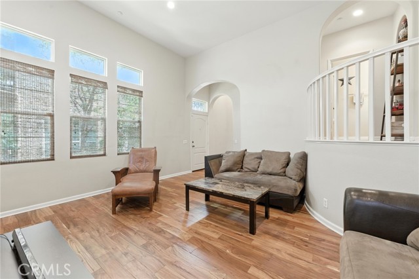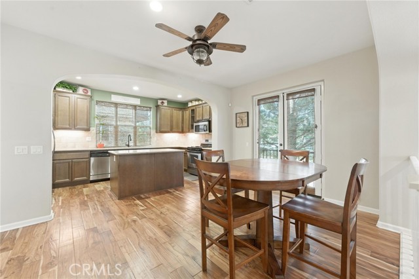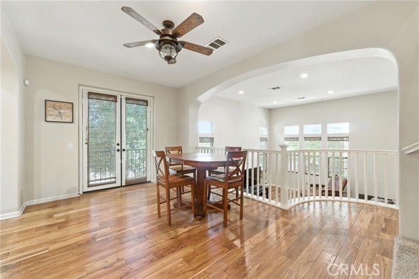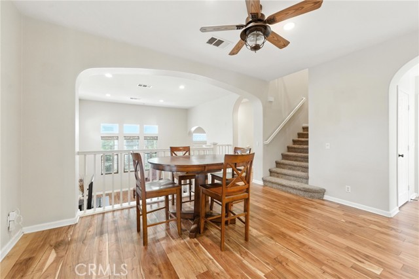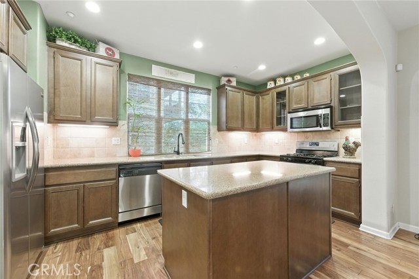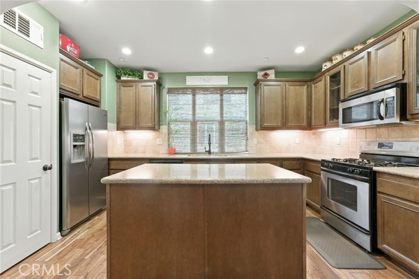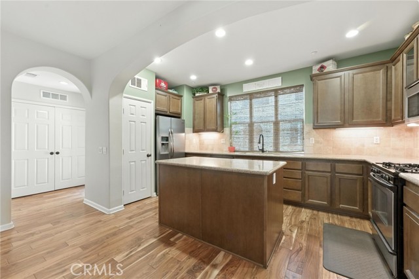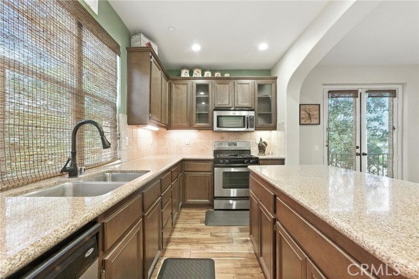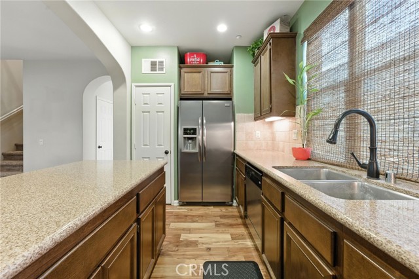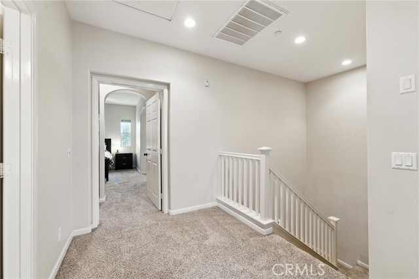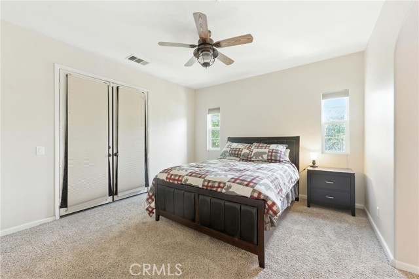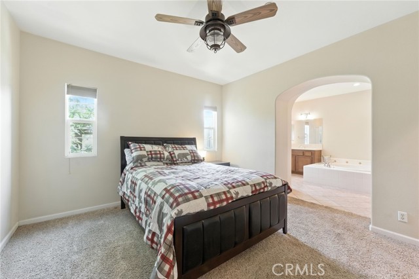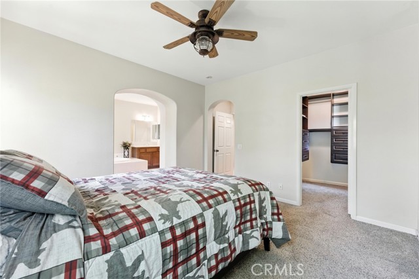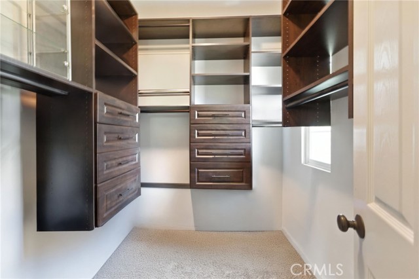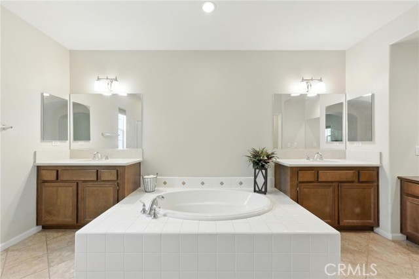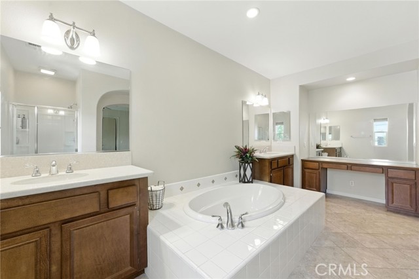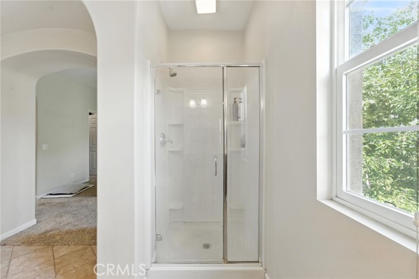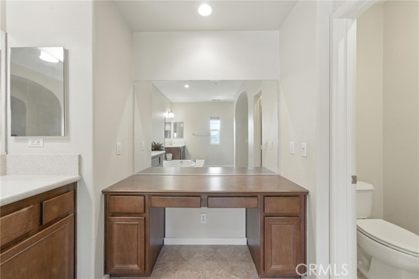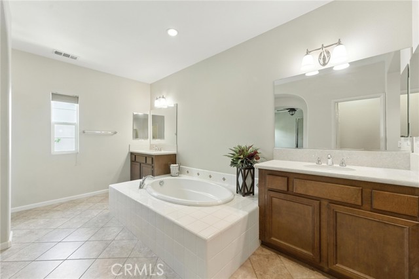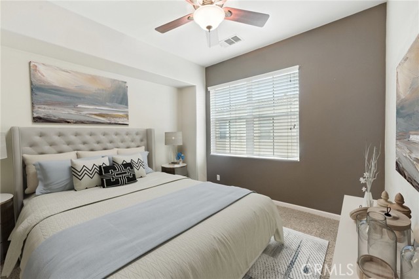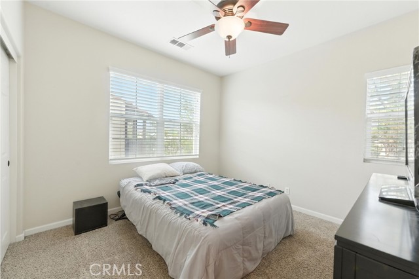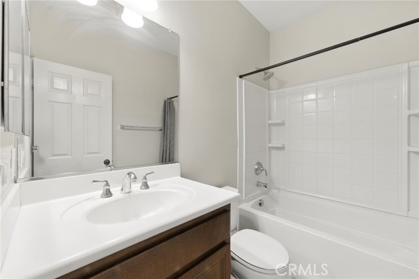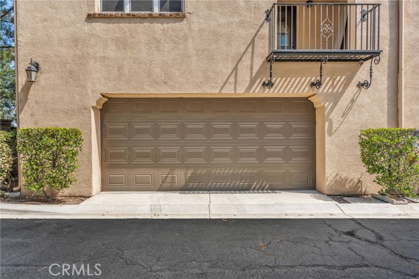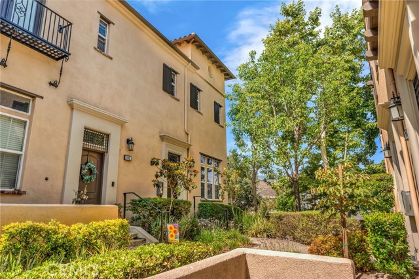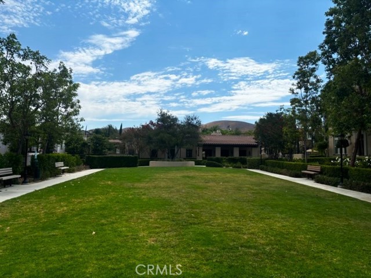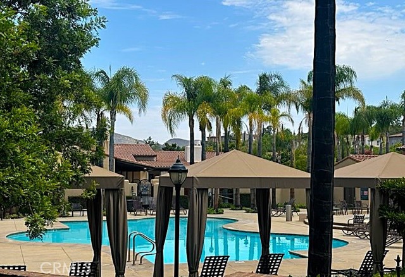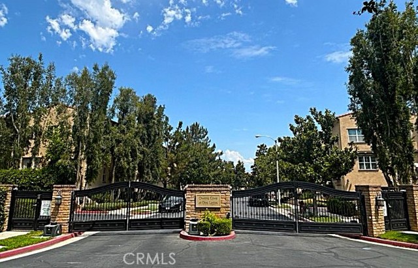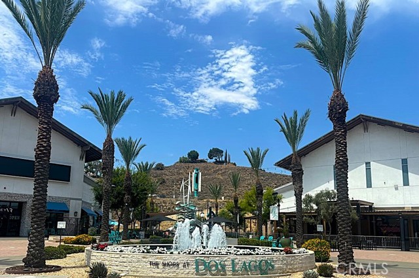Upgraded 3-bedroom, 2.5-bath end-unit townhome offering *1,825* SQUARE FEET of living space in the gated community of Owens Cove at Dos Lagos. END UNIT with only one shared wall, this home provides enhanced privacy and exceptional walkability — just steps from shopping, dining, golf, and outdoor recreation at the vibrant Dos Lagos Shopping Center. Inside, an open-concept layout is filled with natural light. The chef’s kitchen is the heart of the home, featuring stainless steel appliances, granite countertops, a large center island, abundant cabinetry, pantry, recessed lighting, and ample prep space. The spacious formal dining room includes French doors that open to a charming Juliet balcony, while the bright living room offers a cozy fireplace — perfect for relaxing or entertaining. Also on the main level are a full-sized laundry closet and a private balcony ideal for enjoying your morning coffee or evening breeze. Upstairs, the expansive primary suite includes its own Juliet balcony, walk-in closet, and a luxurious en-suite bathroom complete with an enormous soaking tub, glass-enclosed shower, dual vanities, and a separate seated vanity. Two additional bedrooms are located nearby and share a full bathroom with a tub-shower combination. Additional features include an attached two-car garage. Community amenities include a resort-style pool, spa, clubhouse, and secure gated entry. Ideally located across from Trader Joe’s and the Dos Lagos Shopping Center, you’ll enjoy immediate access to restaurants, shops, a movie theater, and more. Plus, the scenic Dos Lagos Golf Course is just steps away!
Residential For Sale
4448 OwensStreet, Corona, California, 92883

- Rina Maya
- 858-876-7946
- 800-878-0907
-
Questions@unitedbrokersinc.net

