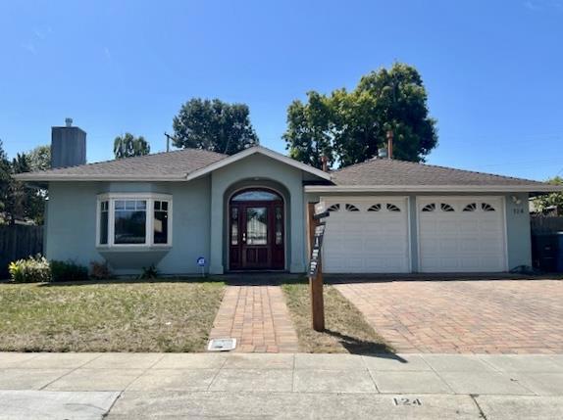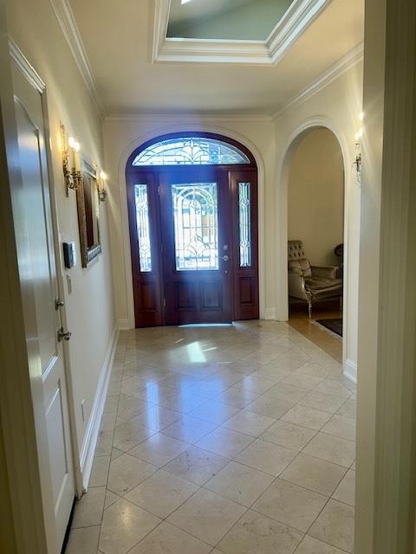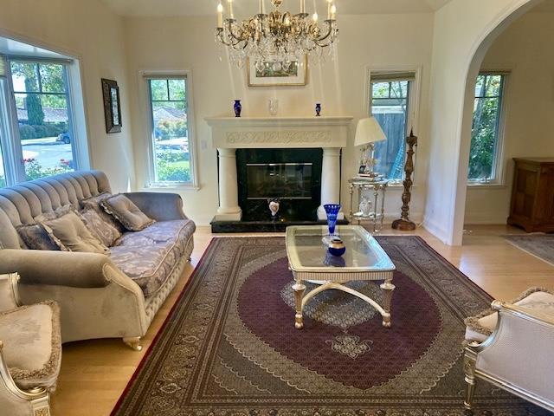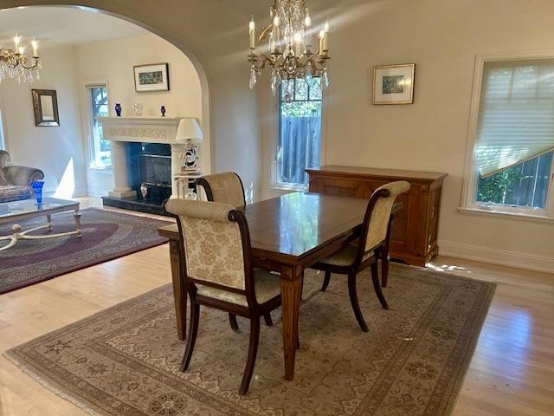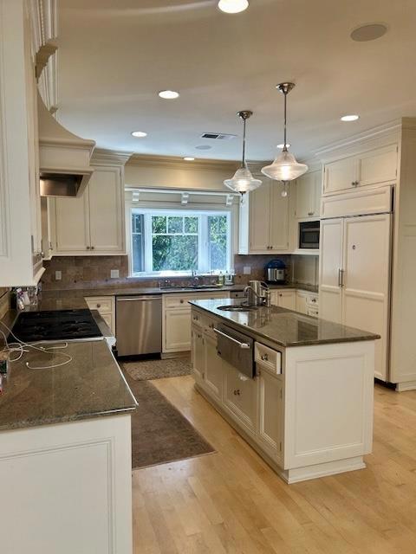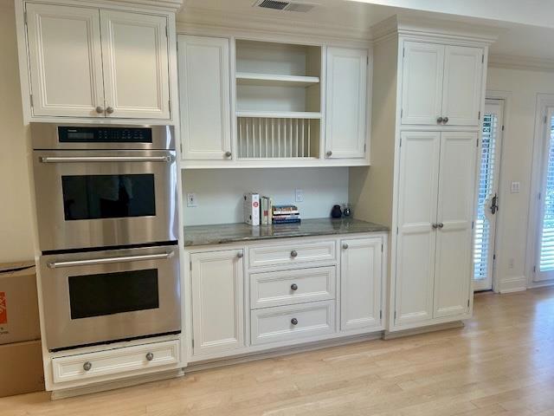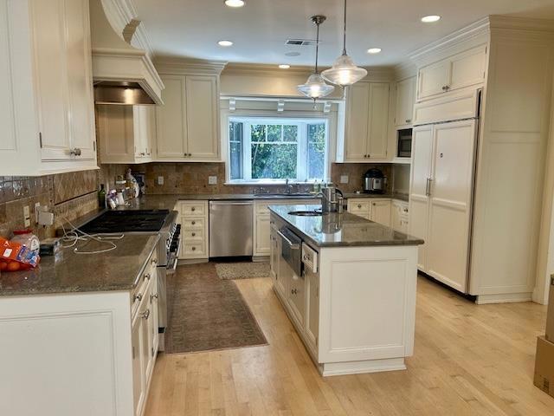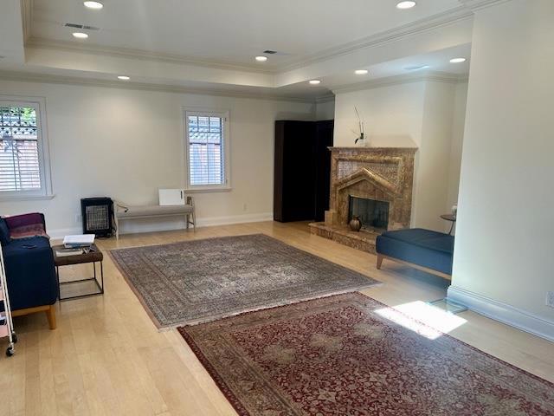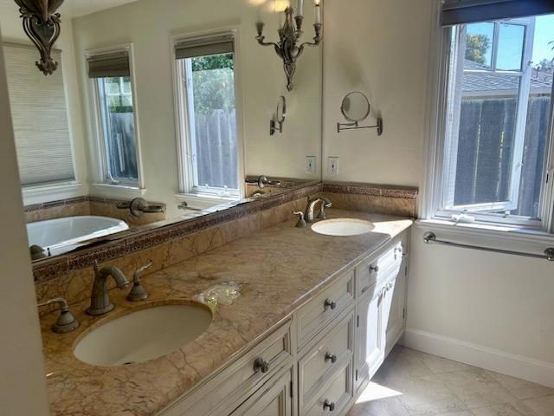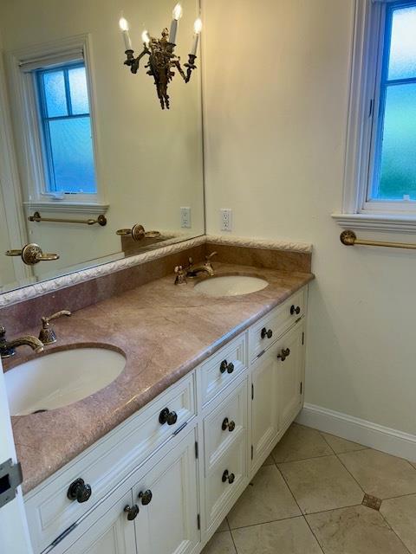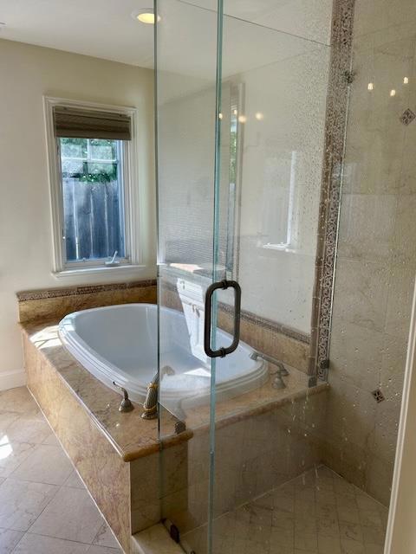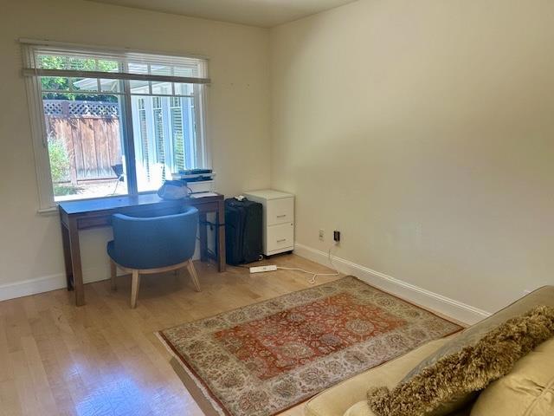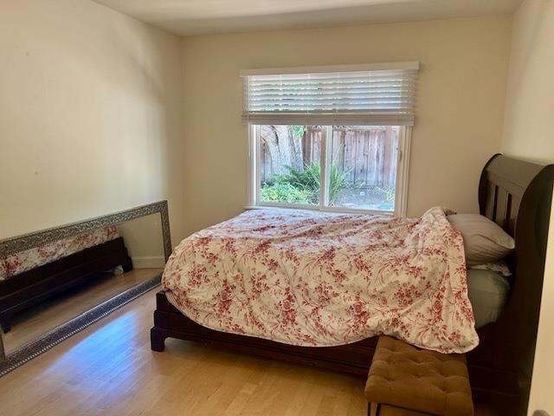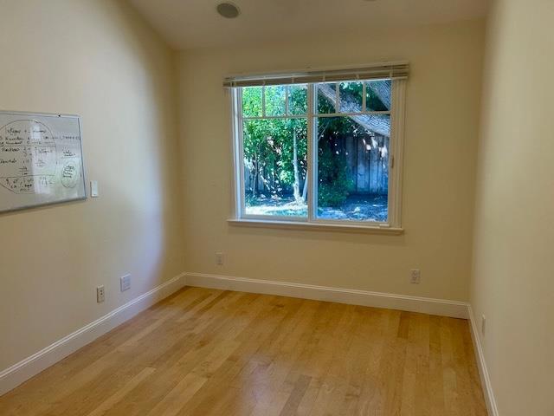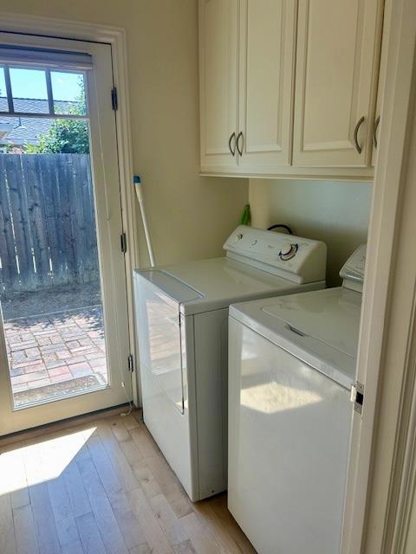Beautifully updated single-story 4BR/2.5BA home in prime Palo Alto location with top-rated Palo Alto schools. Approx. 2,506 sq ft (per County records) with marble entry, formal living & dining rooms, and open-concept kitchen/family room. Chefs kitchen features custom cabinets, abundant counter space, 4 ovens, 6-burner gas range, grill & oversized fridge. Marble fireplace, solid maple floors (tile in baths), and central A/C. Spacious primary suite with walk-in closet, built-ins & spa-like bath. Large private patio, low-maintenance yard, laundry room, and oversized 2-car garage with storage. Convenient to parks, shopping, dining & major commute routes. Duveneck Elementary, Green Middle & Palo Alto High School (tenant to verify).
Residential Rent For Rent
124 LoisLane, Palo Alto, California, 94303

- Rina Maya
- 858-876-7946
- 800-878-0907
-
Questions@unitedbrokersinc.net

