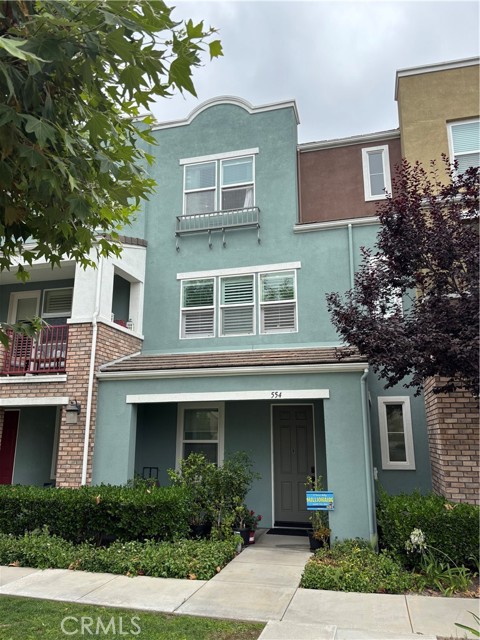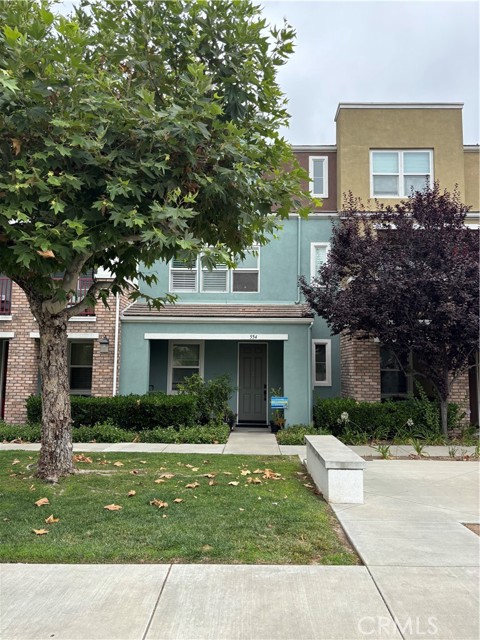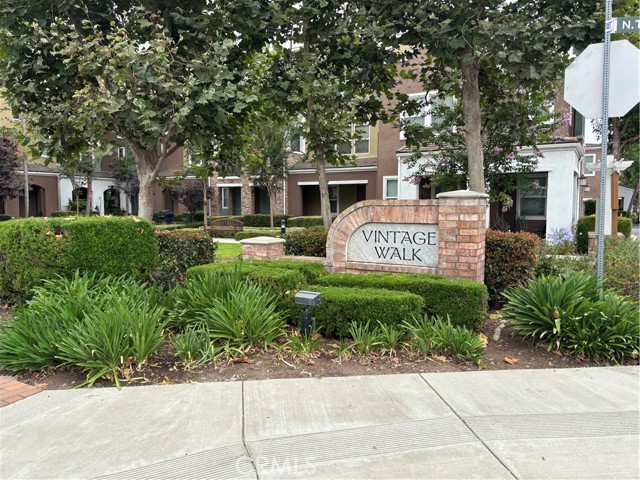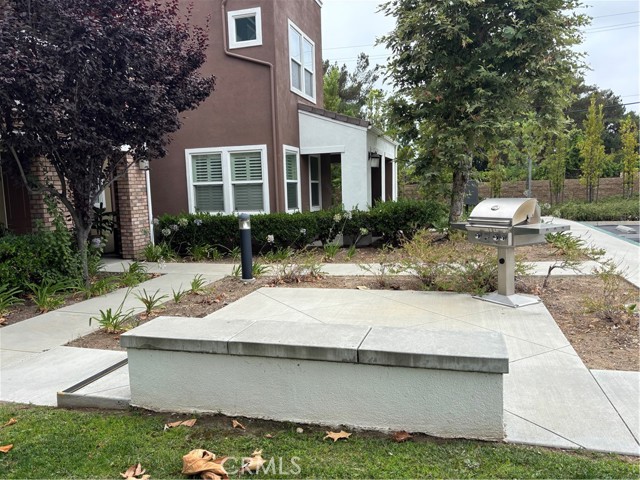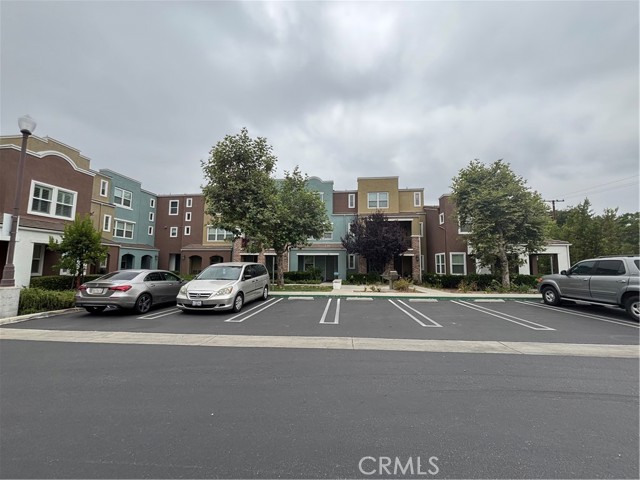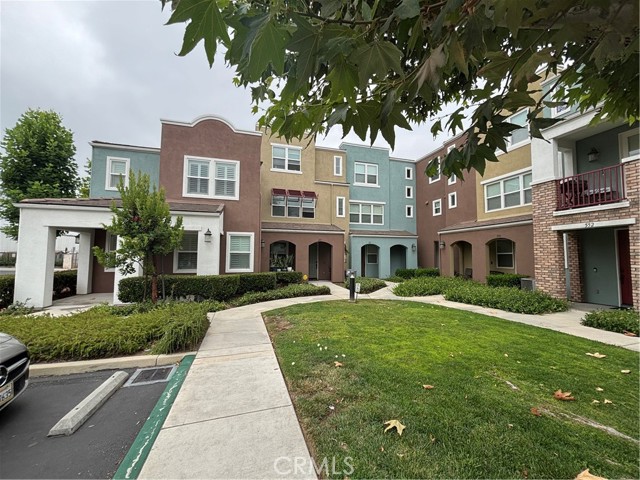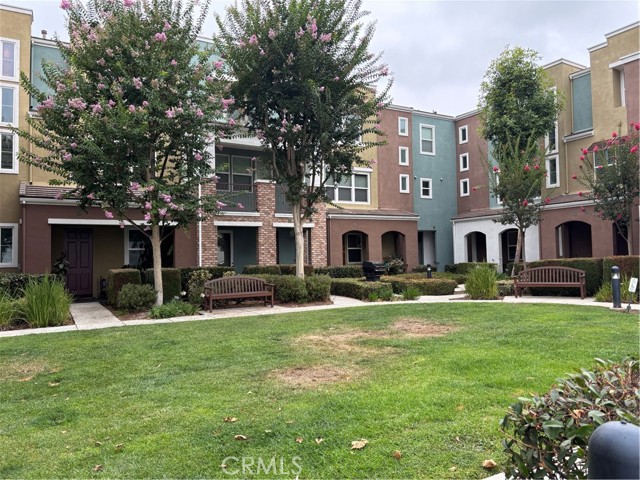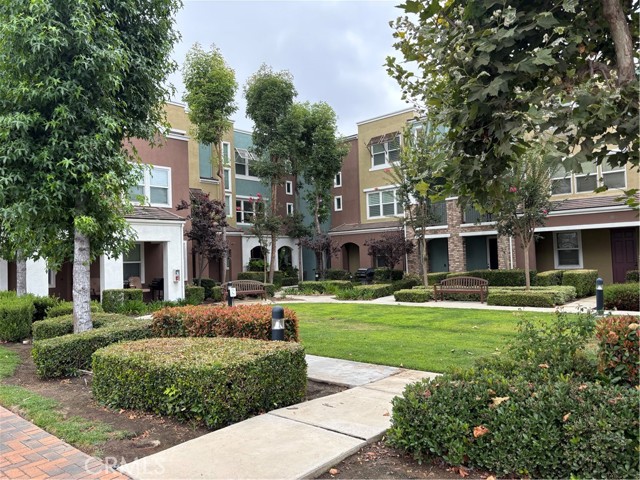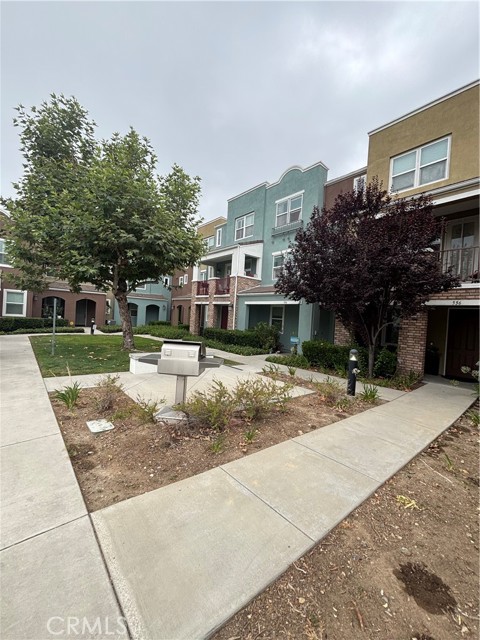Modern tri-level Townhouse boasts open floor plan with upgrades such as plantation shutters, Granite countertops, Beautiful white cabinets, etc. One bedroom with a full bathroom on the first level for your convenience. Master suite features his and her closets, dual sinks and oversized shower. Junior suite with full bathroom next to master suite on the third level for your privacy. Laundry located in the hallway for easy access. Smart garage remote, smart thermostat and ring security camera installed. Seller will leave newer washer, dryer and refrigerator. Vintage Park complex offers green areas with BBQ pits and benches for outdoor cooking. HOA includes security patrol and trash. Easy access to downtown Covina, metro station and other city facilities. This modern home offers comfort and convenience!!
Residential For Sale
554 CabernetDrive, Covina, California, 91723

- Rina Maya
- 858-876-7946
- 800-878-0907
-
Questions@unitedbrokersinc.net

