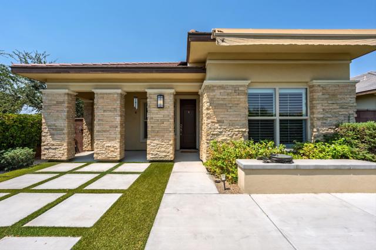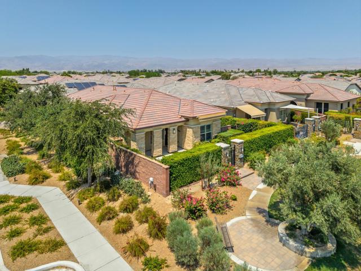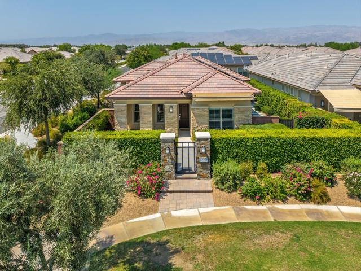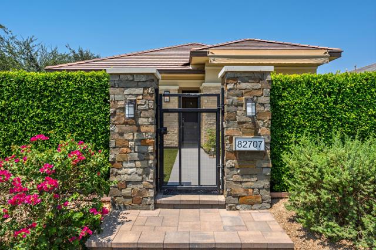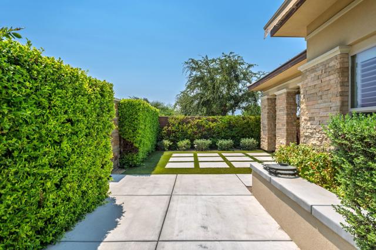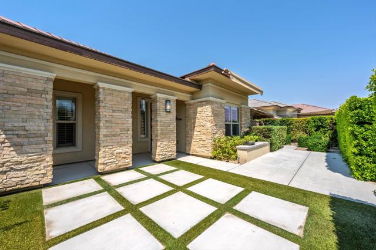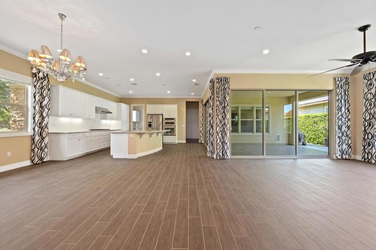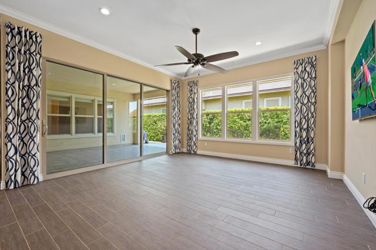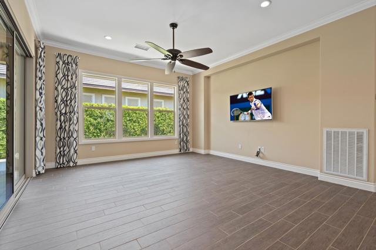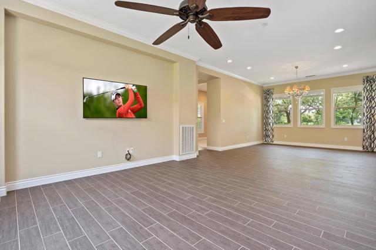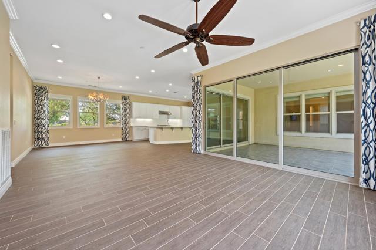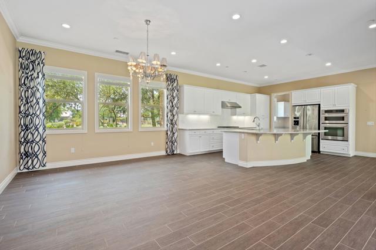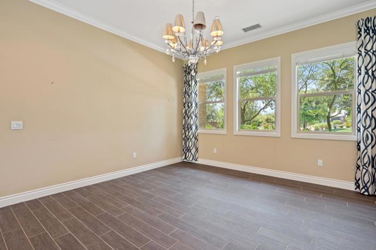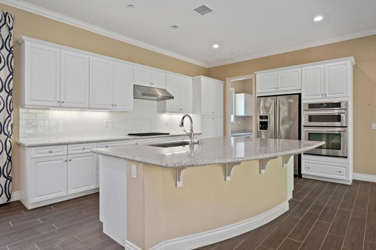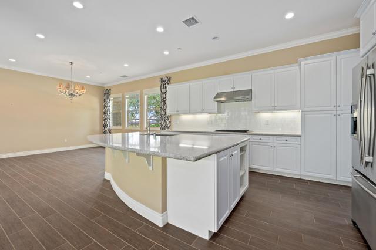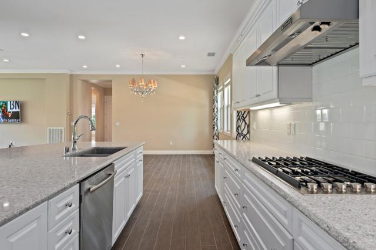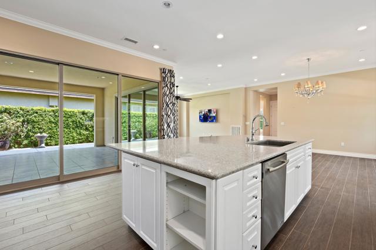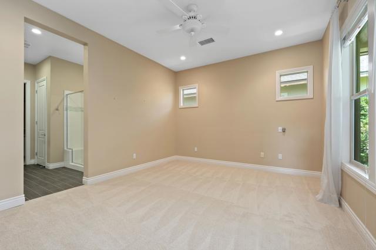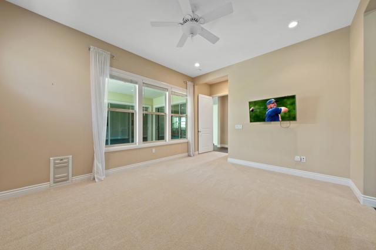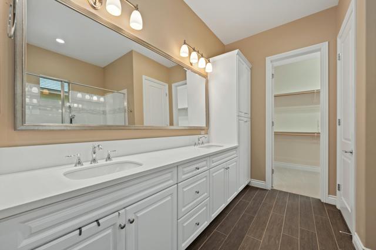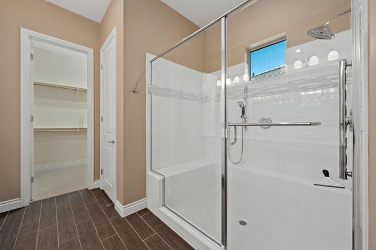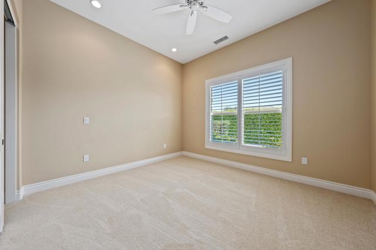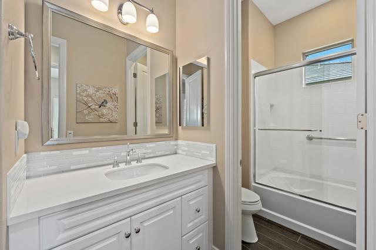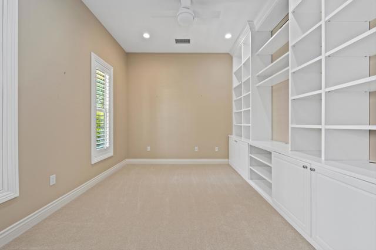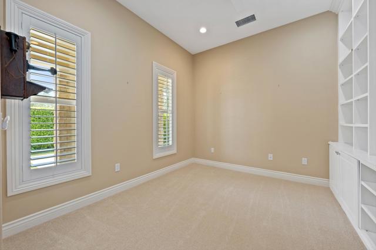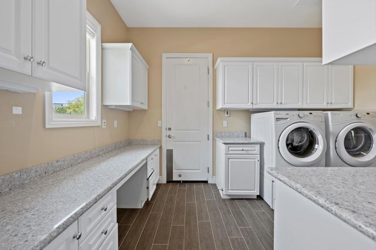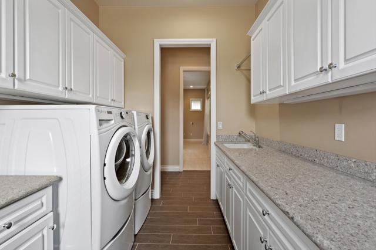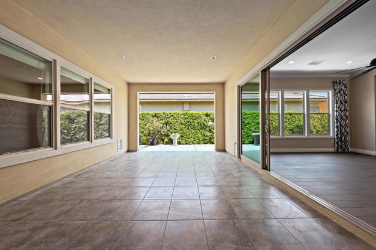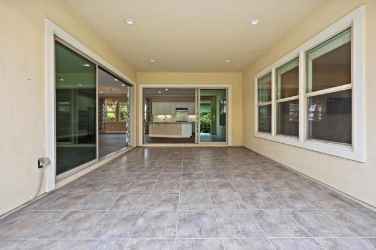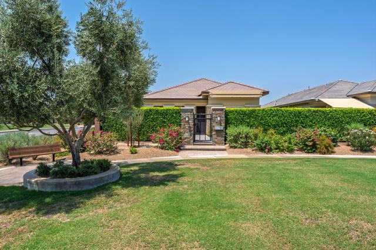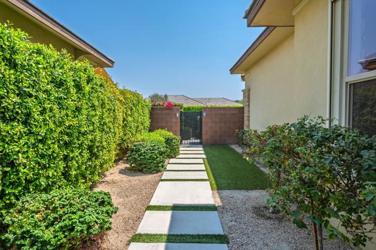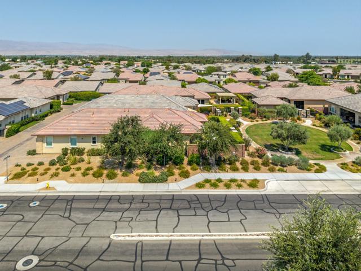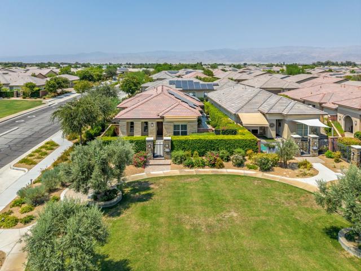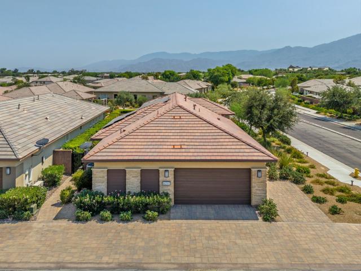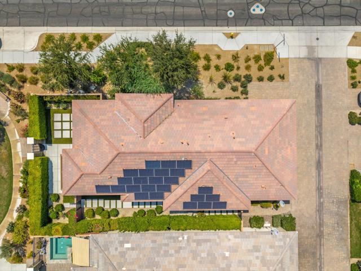Welcome to resort-style living in the All Ages section of the prestigious Trilogy at the Polo Club. Ideally situated on a premium corner lot, this beautifully upgraded Solare floor plan offers 1,902 square feet of open, light-filled space that blends sophistication, comfort, and functionality.Enjoy breathtaking south and west-facing views of the Santa Rosa Mountains, with the home nestled alongside two lush greenbelts that enhance privacy and a feeling of openness. Just a short walk to the Clubhouse, this location offers easy access to all the community’s world-class amenities.At the heart of the home is a chef’s kitchen featuring dramatic quartz countertops, light cabinetry, and stainless steel appliances–all flowing seamlessly into the great room. Two expansive rolling glass doors lead to a large covered patio with an electric screen, creating the ultimate indoor/outdoor living experience perfect for relaxing or entertaining.The versatile Smart Space includes ample storage, natural light, and dual workstations, while the primary suite offers a peaceful retreat with a generous walk-in closet and a custom walk-in shower. The den/office features tranquil views of the rear patio and adjacent park, ideal for quiet mornings or working from home.Outdoors, the front patio showcases turf and low-maintenance landscaping, providing a welcoming space to entertain or unwind while watching vibrant desert sunsets.Additional features include SheaXero solar, designed to offset annual electric costs for the next 10 years. A Polo Club Membership can be purchased for $12,500 that grants access to the 25,000 sq ft Clubhouse with fitness center, tennis, pickleball, resort and lap pools, indoor golf simulator, and more. Enjoy fine dining at June Hill’s Table, all set against the majestic Santa Rosa Mountains.This is desert resort living at its finest.
Residential For Sale
82707 WoodcreekCourt, Indio, California, 92201

- Rina Maya
- 858-876-7946
- 800-878-0907
-
Questions@unitedbrokersinc.net

