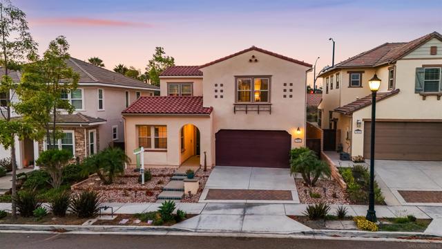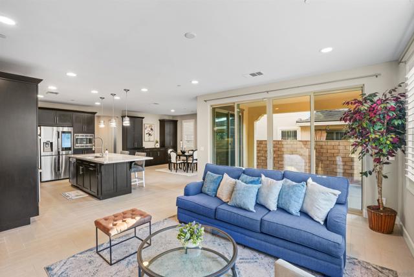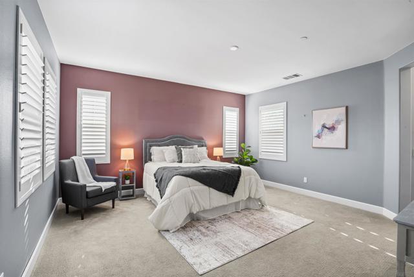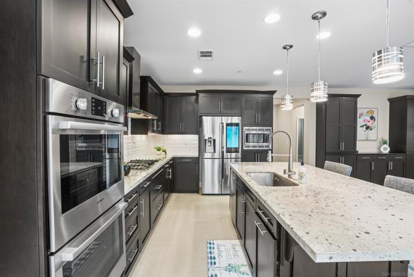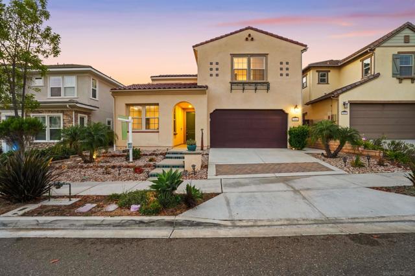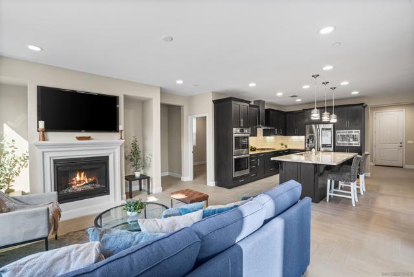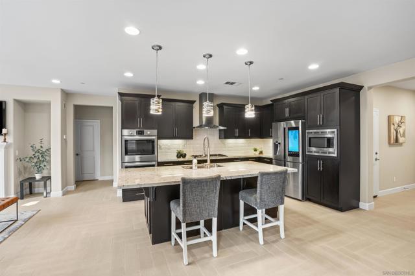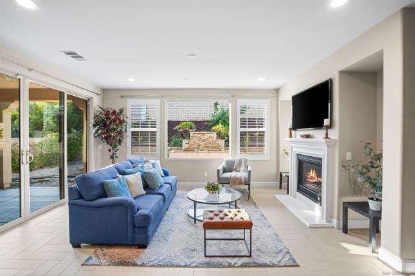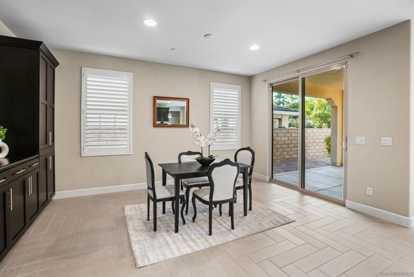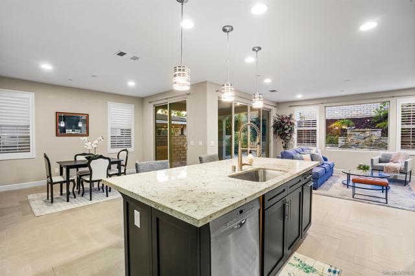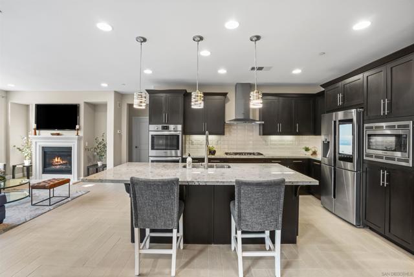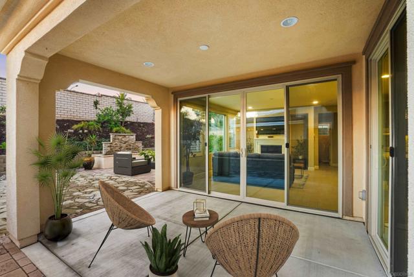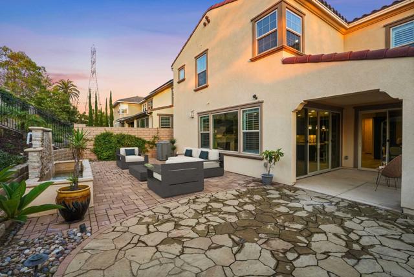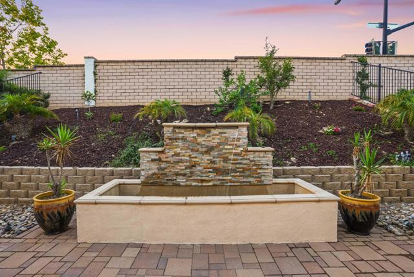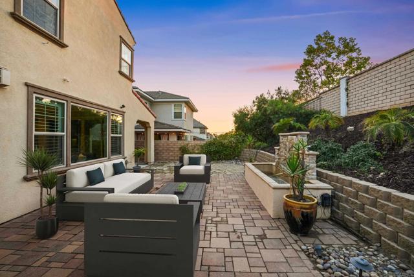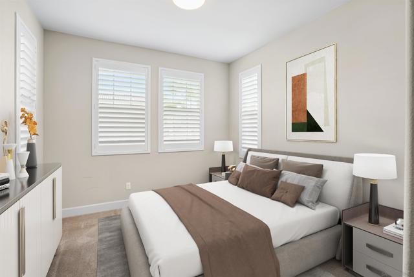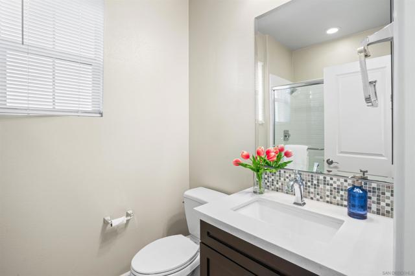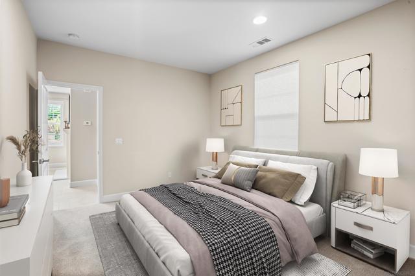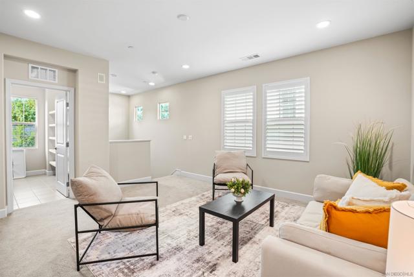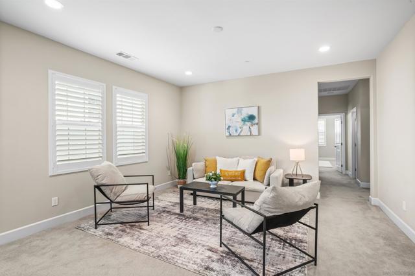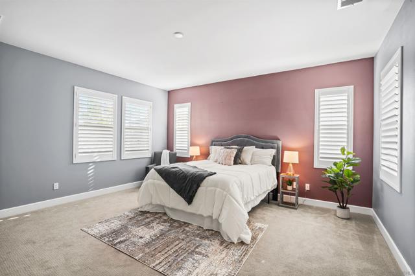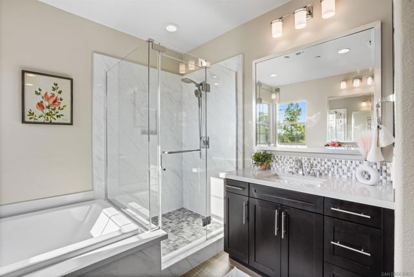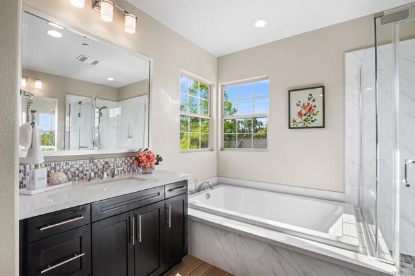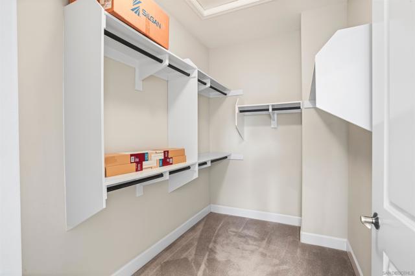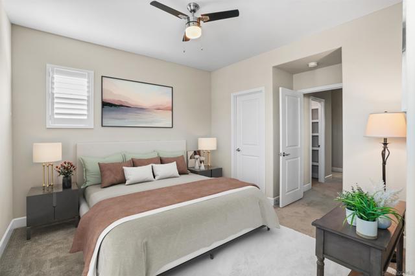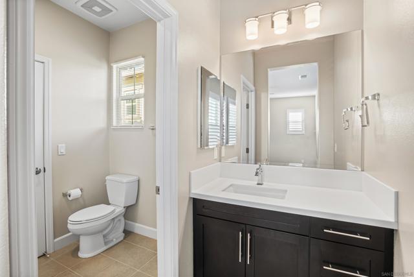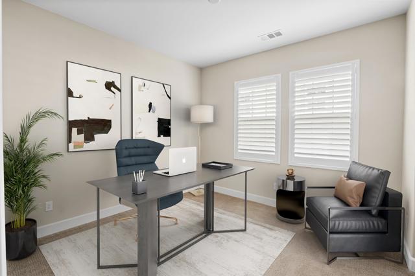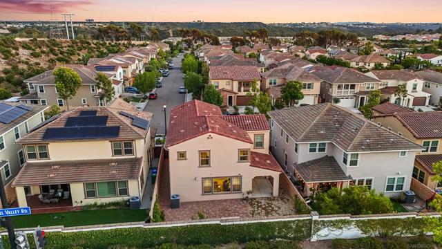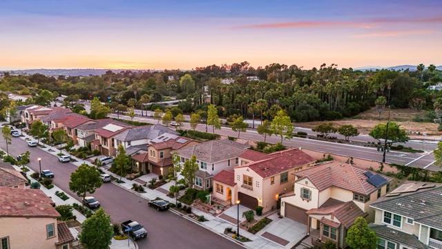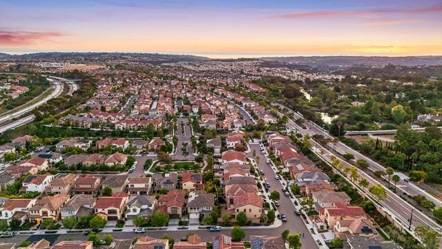“Casabella Showstopper | Trophy Living in the Heart of Carmel Valley.” WHAT WE LOVE: Step inside and feel it. That punch-in-the-gut kind of “whoa” when your eyes catch the full line of sight — from the front door, across the herringbone-threaded tile floors, through the kitchen and living room, out to the covered patio and the backyard’s bubbling fountain and stone-laden Tuscan vibe. This isn’t a starter home. This is the one you build toward. A trophy home. With signature tall ceilings, dual-pane windows that mute the world and lock in the cool, and a layout designed for real life — plantation shutters in all the right rooms, a family room framed by a double-door slider and fireplace, a dining space with its own glass slider, an upstairs loft for movie nights, downstairs bedrooms for guests, home office or multigen living, and a soaking tub made for sunset skyshows. Welcome home. WHAT WE LOVE: (CONT…) Some homes look good in pictures. This one? It feels right the moment you walk in. Built in 2017 by Pardee Homes, this 2,849 sq ft 5BR stunner is tucked near the end of a quiet, no-through street in the sought-after Casabella community. With 2 bedrooms and a full bath downstairs, it’s ideal for guests, in-laws, or flexible WFH living. The open-concept layout draws you into a gourmet kitchen with stainless appliances and rich countertops, flowing seamlessly into the great room and out to the private patio with a tranquil waterfall fountain — perfect for morning coffee or twilight wind-downs. Upstairs? It’s all about connection. A large central family loft anchors the space — your future sleepover zone, game-day hangout, or Netflix marathon hub. The primary suite lives in the quiet back corner with a luxurious soaking tub set perfectly to soak in the colors of a Carmel Valley sunset. Add in the upstairs laundry room (because stairs and hampers don’t mix), zoned A/C, a fireplace, attached garage, and you’ve got functionality to match the beauty. Outside, you’re in the heart of everything: Award-winning schools, Pacific Highlands Ranch trails, Village shops, dining, and only minutes to the coast. HOA is just $221/mo, with low Mello-Roos, and access to community pools and parks.
Residential For Sale
7066 Via Agave, San Diego, California, 92130

- Rina Maya
- 858-876-7946
- 800-878-0907
-
Questions@unitedbrokersinc.net

