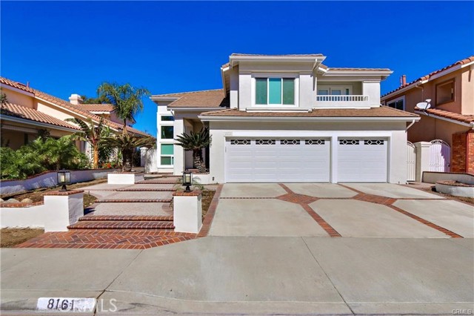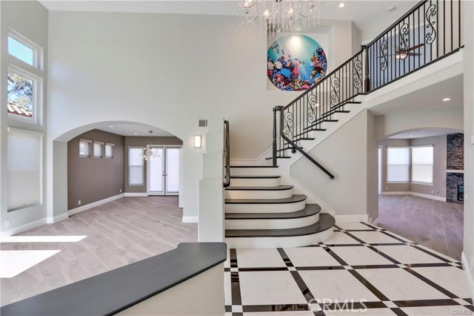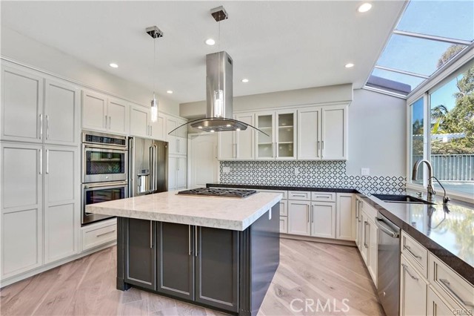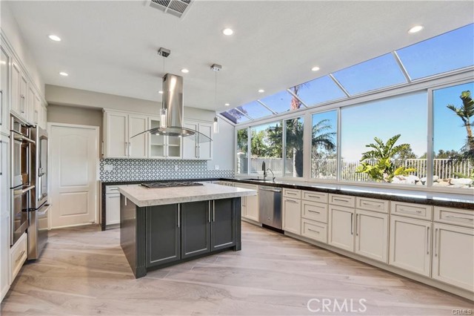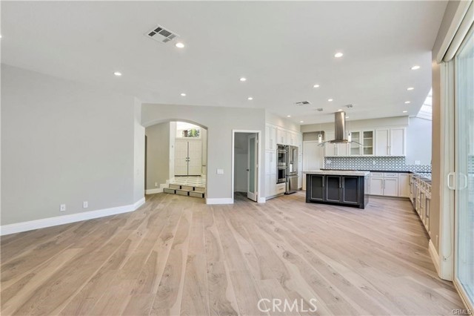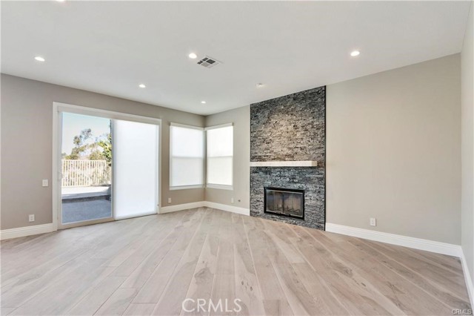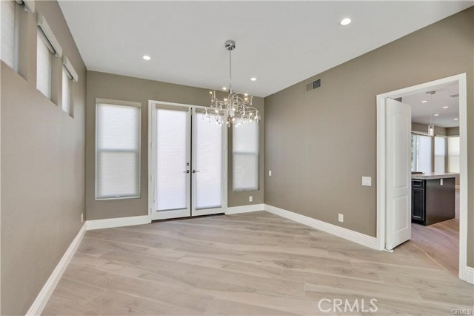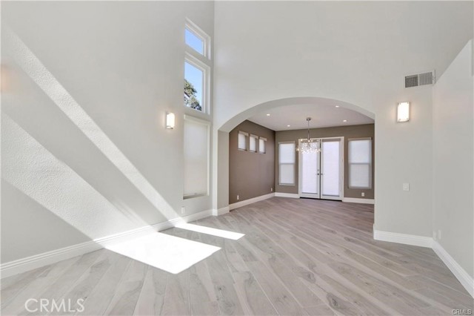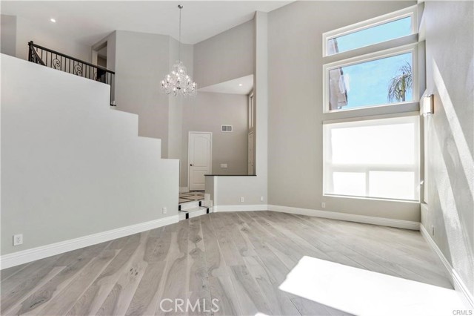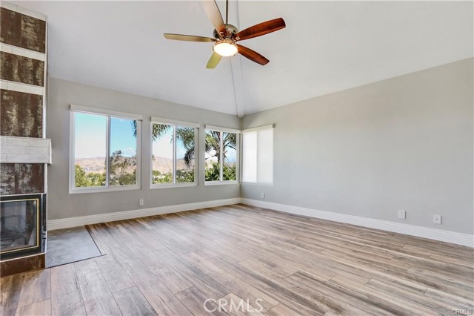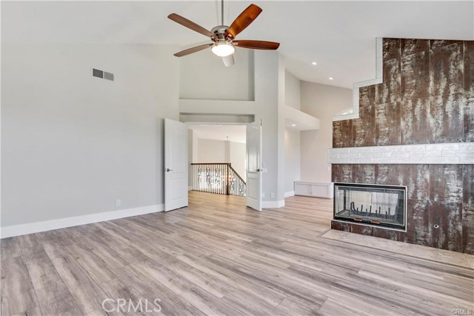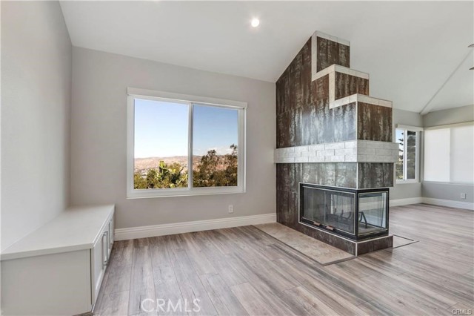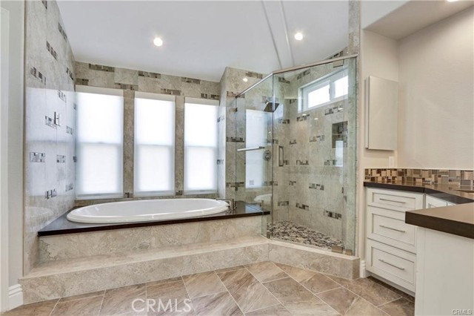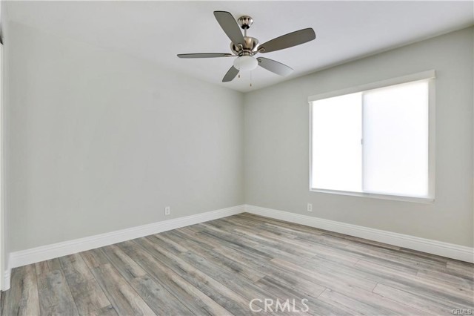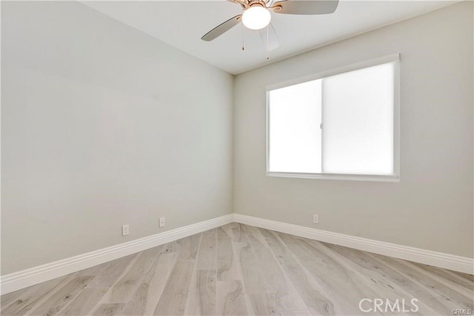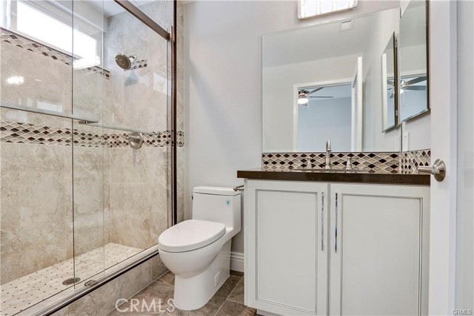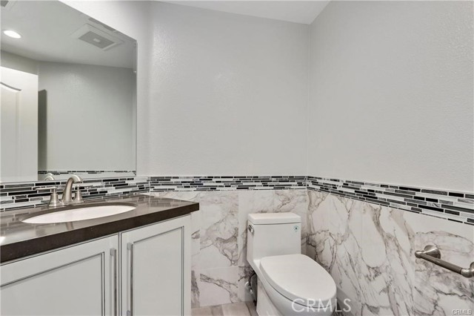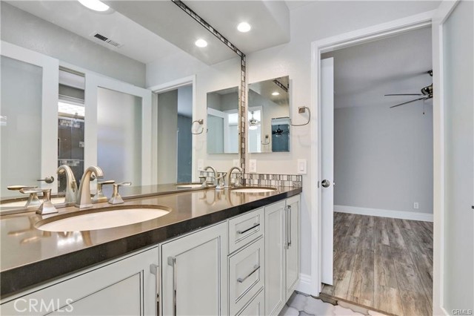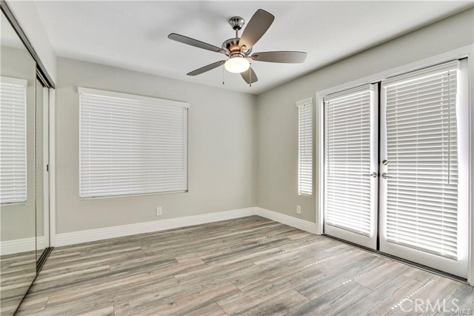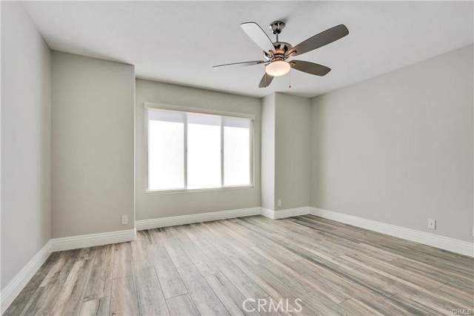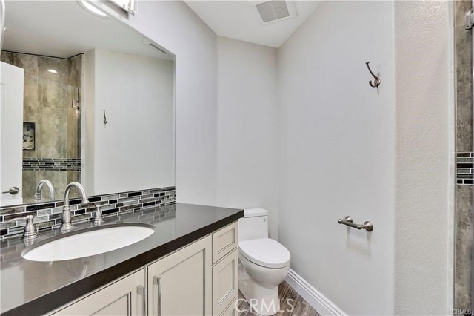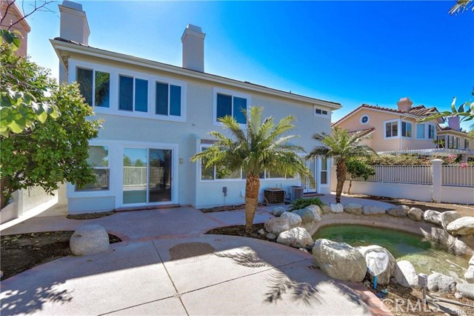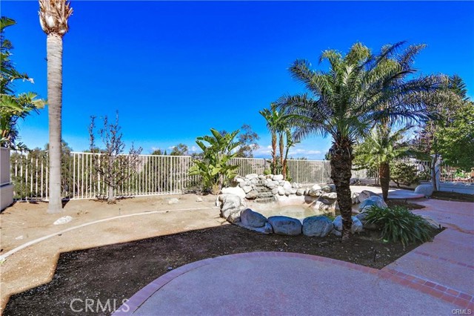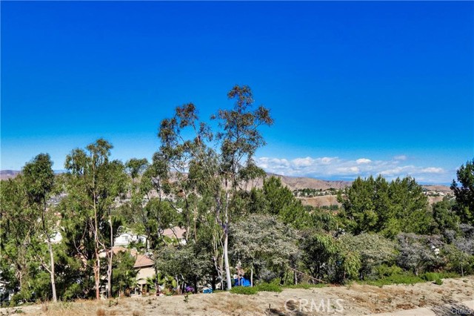Exquisite 5-Bedroom Renovated Home with Serene Pond Views in Prime LocationrnWelcome to this fully renovated 3,164 sq ft residence, offering 5 spacious bedrooms, 4.5 luxurious bathrooms, and exceptional indoor-outdoor living. Set in one of the area’s most desirable neighborhoods, this home features a modern open floor plan bathed in natural light, thanks to large windows showcasing picturesque pond views.rnThe elegant entryway opens to a grand living space with sleek porcelain flooring and a cozy fireplace. The gourmet kitchen is equipped with high-end stainless-steel appliances, quartz countertops, and abundant cabinet storage—perfect for entertaining or everyday cooking.rnUpstairs, the expansive primary suite offers a private retreat with its own fireplace, oversized walk-in closet, and a spa-like en-suite bath with a Jacuzzi tub and separate shower. Four additional bedrooms provide ample space and comfort for family and guests alike.rnStep outside to a tranquil backyard oasis, ideal for relaxing or entertaining, complete with serene views of the pond and lush landscaping.rnThis home seamlessly combines luxury, comfort, and convenience—just minutes from top-rated schools, shopping, and dining.rnrnDon’t miss your opportunity to own one of the most stunning homes on the market—schedule your private showing today!
Residential Rent For Rent
8161 MarbleheadWay, Anaheim Hills, California, 92808

- Rina Maya
- 858-876-7946
- 800-878-0907
-
Questions@unitedbrokersinc.net

