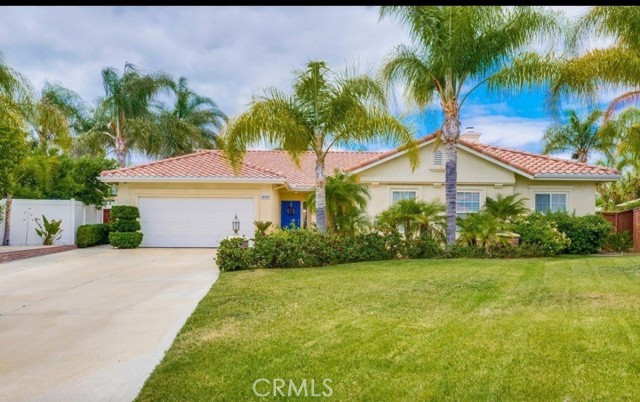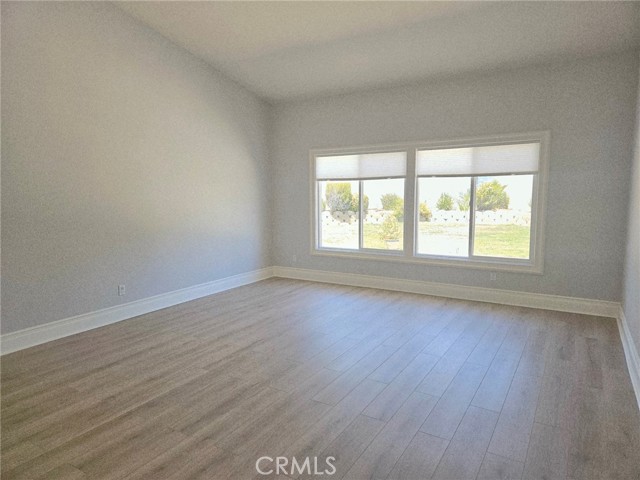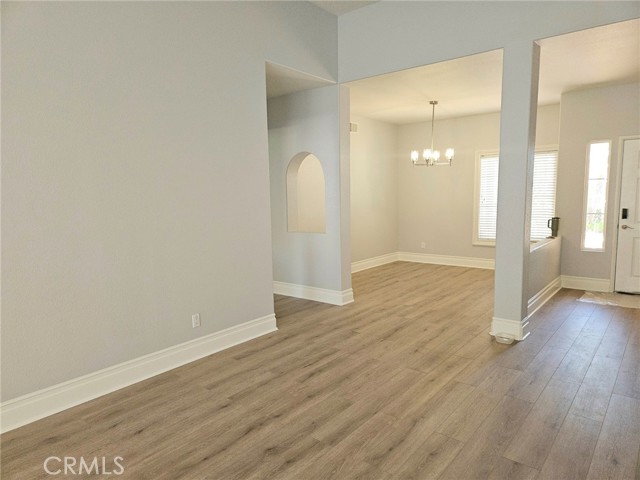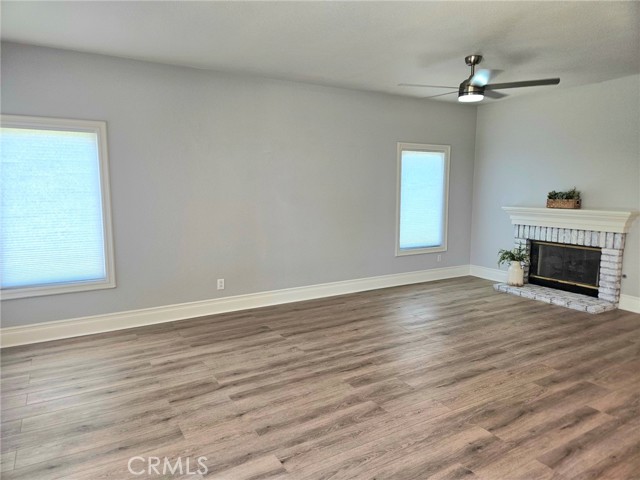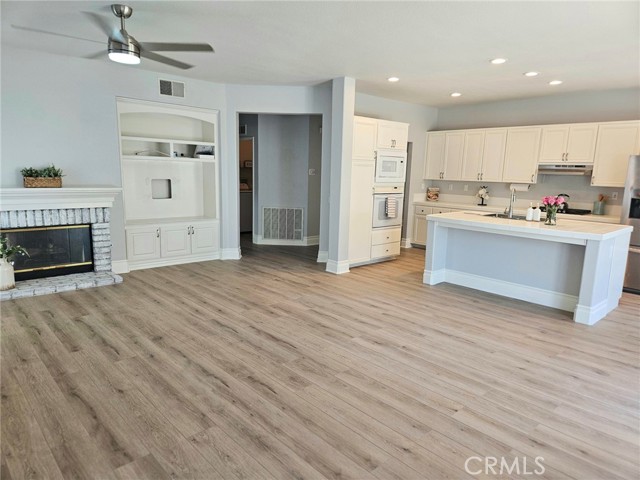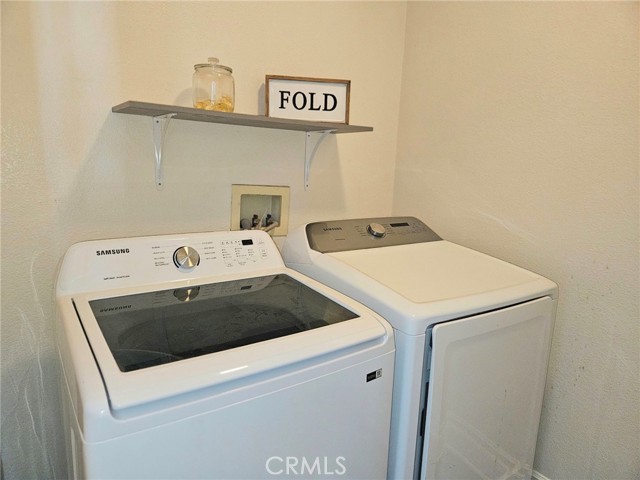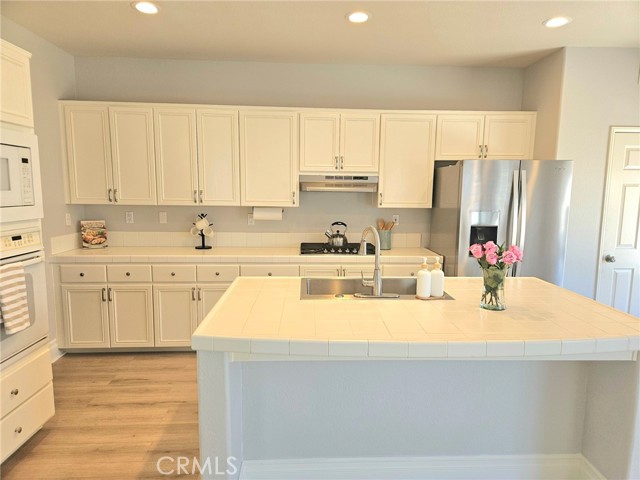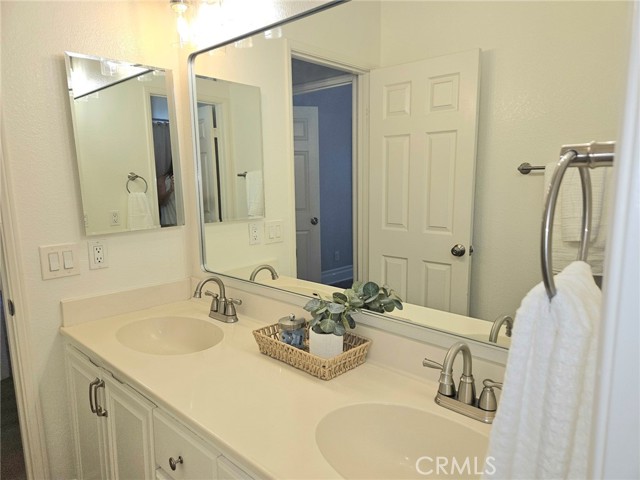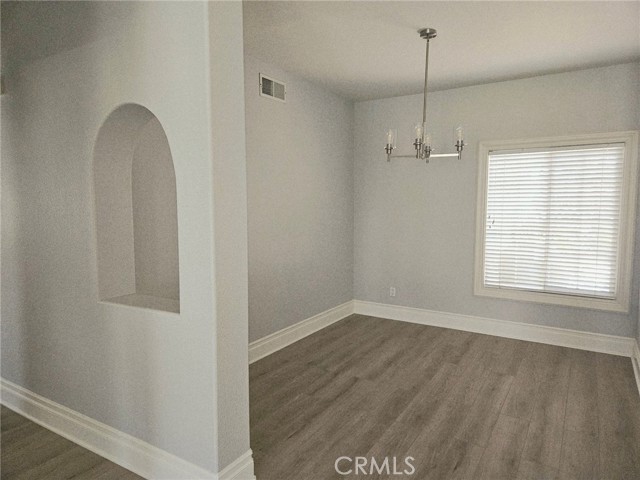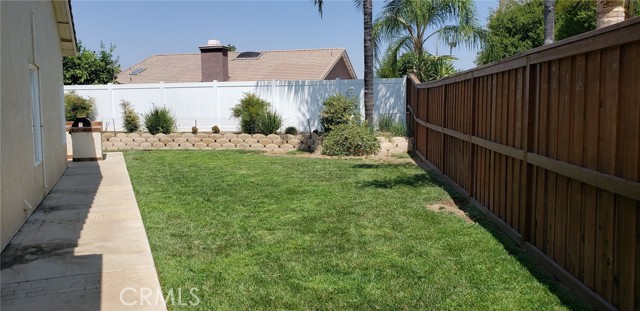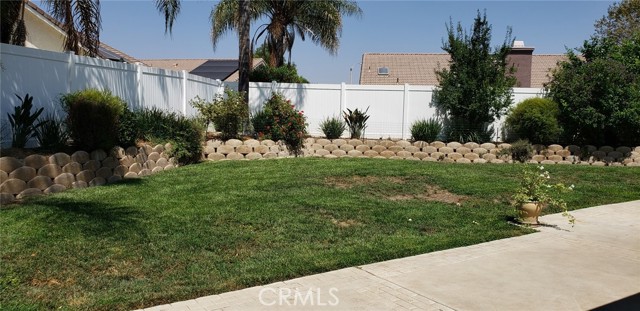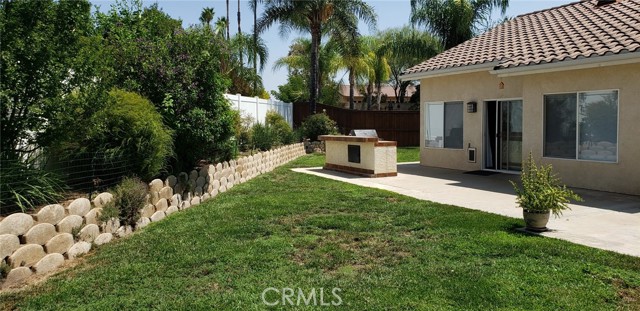Spacious and Stylish 4-Bedroom Home with Hill Views in Murrieta, CArnrnWelcome to this beautifully updated single-family home nestled on a generous 10,000 sq ft lot in the heart of Murrieta. With 2,515 sq ft of thoughtfully designed living space, this home offers the perfect blend of comfort, function, and modern style.rnrnStep inside to an open floor plan freshly painted throughout, complemented by brand-new vinyl flooring in every room. The heart of the home is a fully loaded kitchen featuring a new cooktop, built-in oven, microwave, refrigerator, and ample counter space—ideal for both everyday cooking and entertaining.rnrnThe spacious family room, complete with a cozy fireplace, flows seamlessly from the kitchen, creating a welcoming space for gatherings.rnrnRetreat to the expansive primary suite, which includes a dressing area, walk-in closet, and a luxurious en suite bath with a separate large tub and shower. Guests will enjoy their own private space in the guest suite with a full private bathroom, and two additional bedrooms share a third full bath.rnrnOutdoors, enjoy beautifully landscaped front and back yards, a paved patio with a built-in brick BBQ, and stunning views of the surrounding hills—perfect for relaxing evenings or weekend cookouts.rnrnAdditional features include a newer washer and dryer, a dedicated laundry area, and a modernized aesthetic while retaining the home’s solid 1998 construction.rnrnLocated in a quiet and desirable Murrieta neighborhood, this move-in-ready gem offers scenic charm with everyday convenience. Don’t miss your chance to live in this stylishly upgraded home—schedule your tour today!
Residential Rent For Rent
24353 Corte Sanino, Murrieta, California, 92562

- Rina Maya
- 858-876-7946
- 800-878-0907
-
Questions@unitedbrokersinc.net

