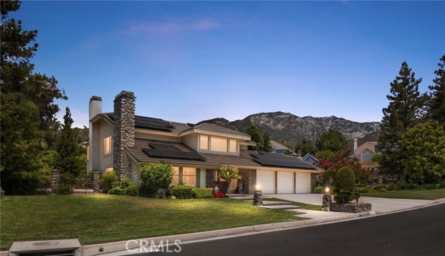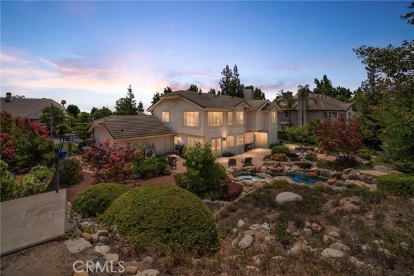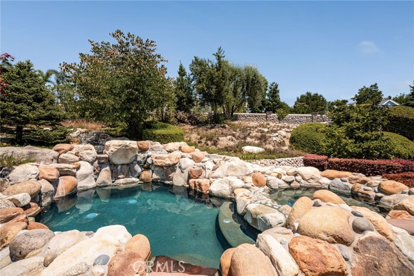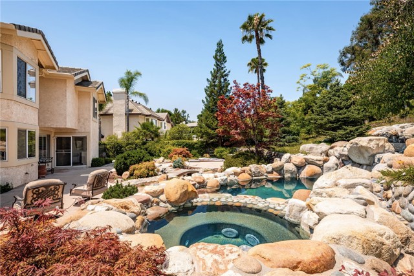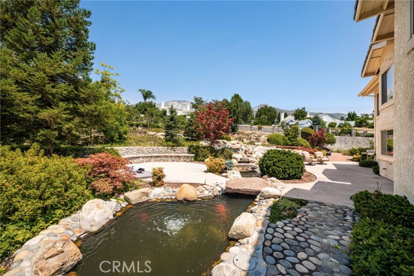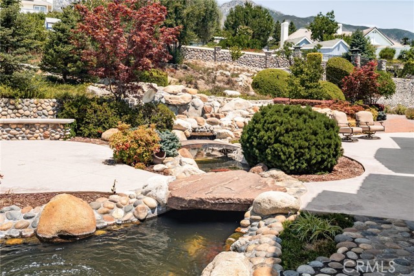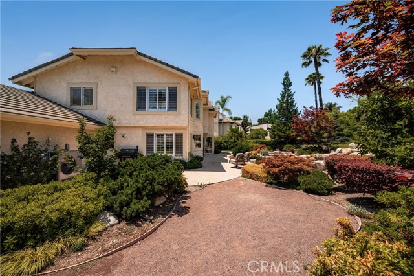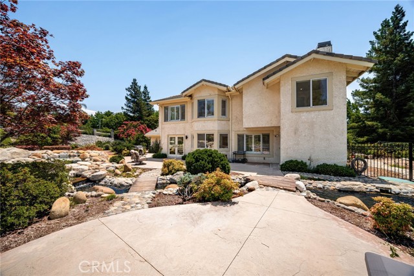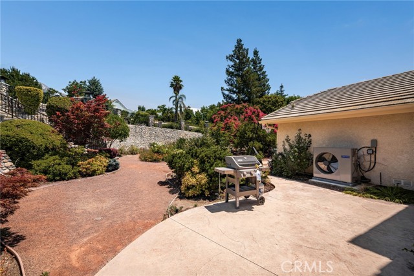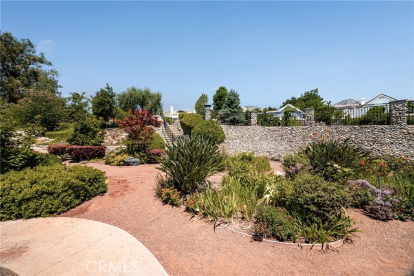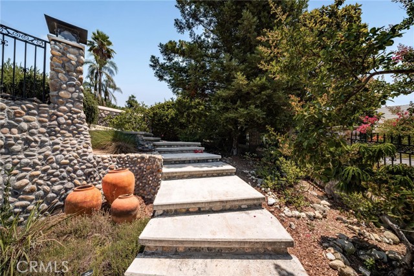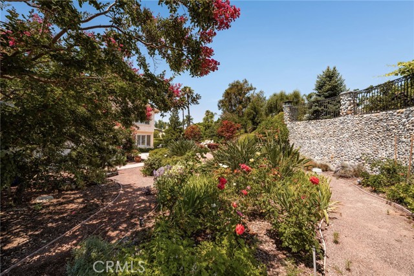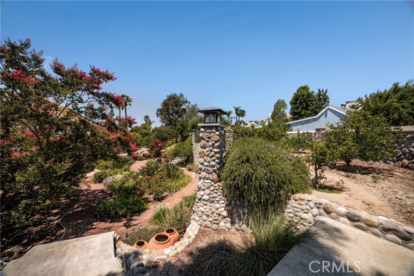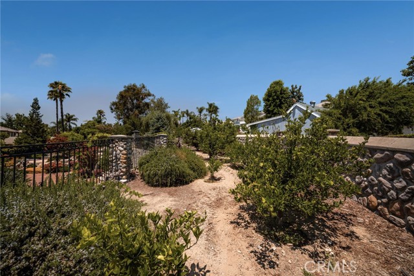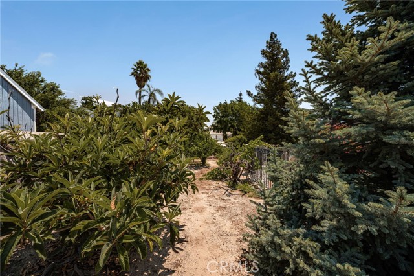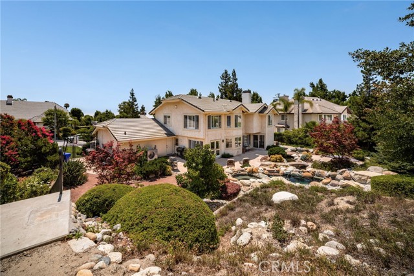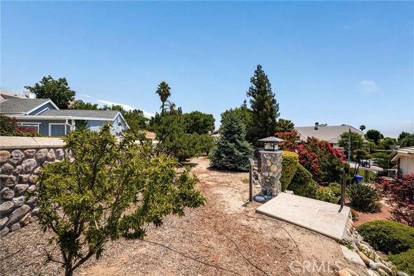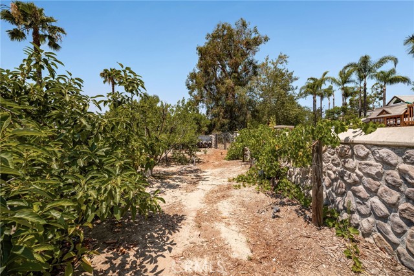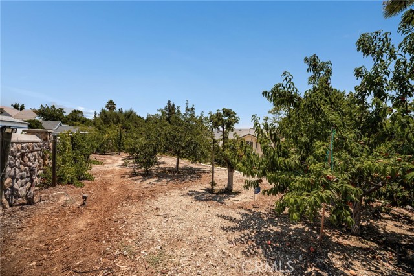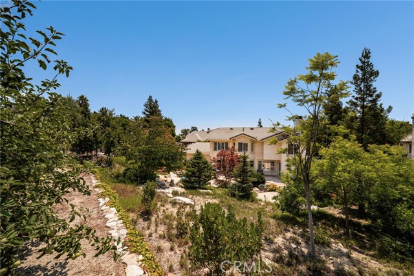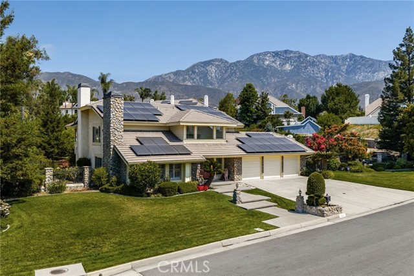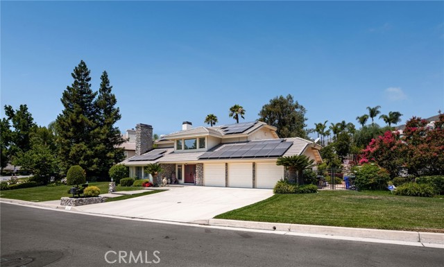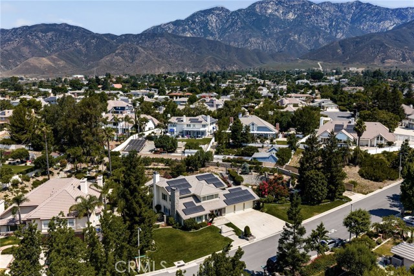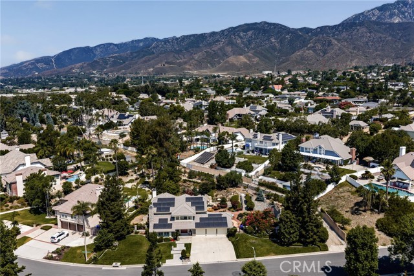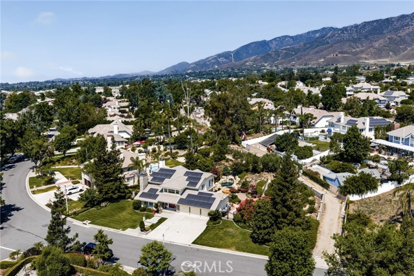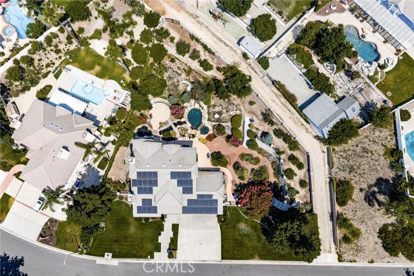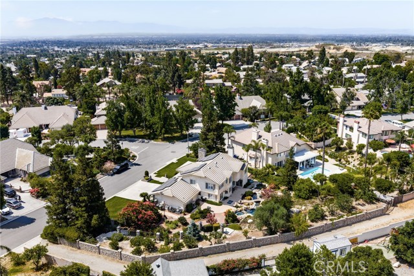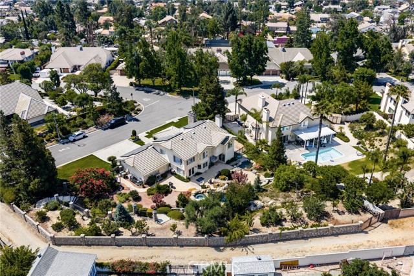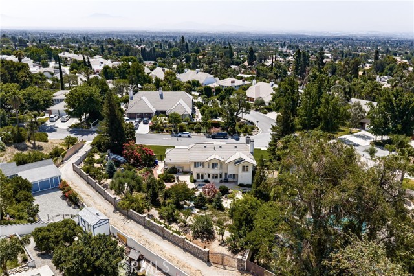Welcome to 5800 Ridgeway Drive: A true estate-style home nestled in the iconic Thoroughbred Christmas Lights neighborhood, where storybook charm meets spacious luxury living. Situated on over half an acre, this stunning property offers privacy, beauty, and room to breathe both inside and out. From the moment you step through the grand double doors, you’re greeted by soaring ceilings, a dramatic sweeping staircase, and a sunken formal living room that sets the tone for elegance. The gourmet kitchen is ideal for entertaining, featuring stainless steel appliances, ample counter space, and a seamless flow into the family room complete with built-in bookshelves, a wet bar, and cozy fireplace. Crown moulding throughout, two fireplaces, and an abundance of living space make this home as functional as it is refined. Step outside and you’ll feel transported. Lush landscaping wraps around a one-of-a-kind backyard oasis with a sparkling pool and spa that resemble a natural stone pond, a peaceful koi pond with a teak bridge, fruit trees, grapevines, and vibrant foliage surrounding a tranquil rock waterfall. It’s the kind of yard you’ll never want to leave. Families will especially appreciate the magic of living on Christmas Tree Lane, where the holiday spirit comes alive each winter, plus there’s an extra electric panel for all your festive lights! This home also features a fully paid-off solar system with 42 panels and three Tesla Powerwall batteries, providing energy efficiency, backup power, and significant monthly savings. The three-car garage offers direct access and includes pull-down stairs to attic storage and plenty of room for your tools and toys. A rock and wrought iron fence adds privacy and security, and the spacious covered patio is perfect for al fresco dining and summer lounging. This is more than a home – it’s a lifestyle, ready to welcome its next lucky owner.
Residential For Sale
5800 RidgewayRoad, Rancho Cucamonga, California, 91701

- Rina Maya
- 858-876-7946
- 800-878-0907
-
Questions@unitedbrokersinc.net

