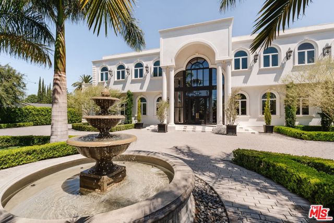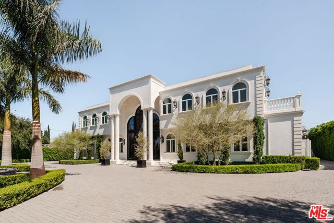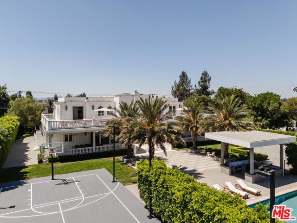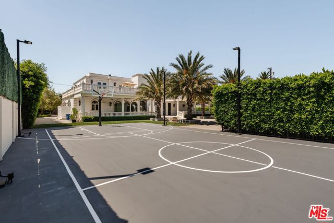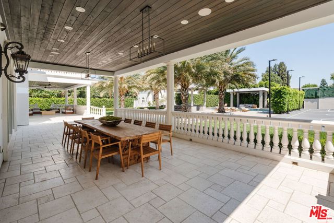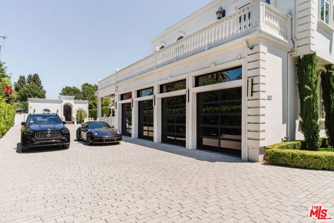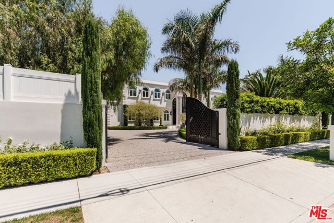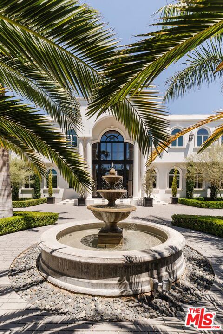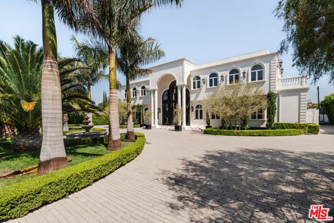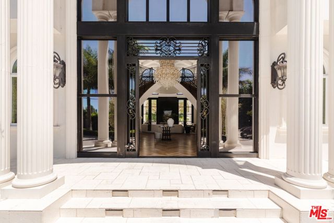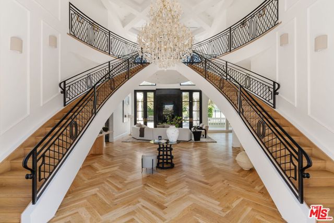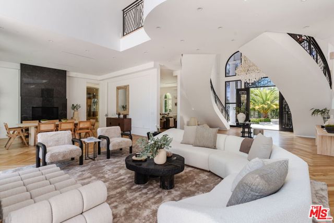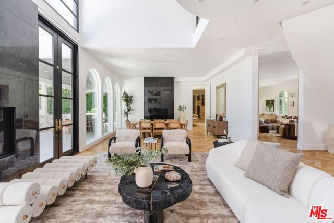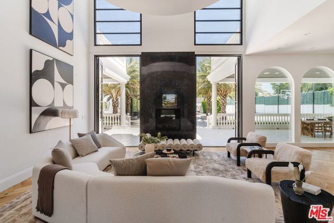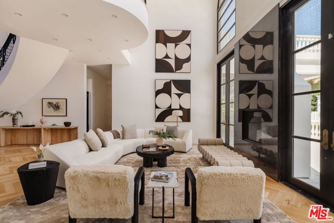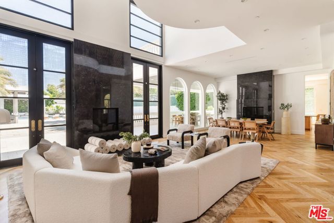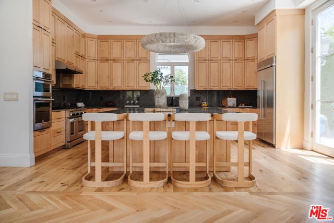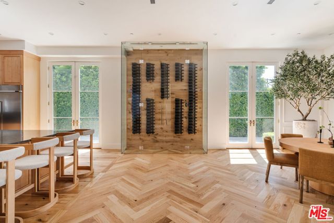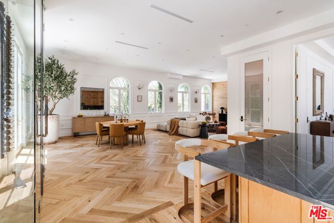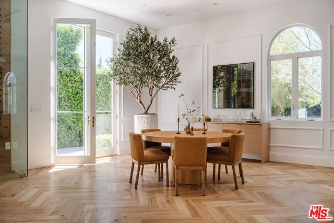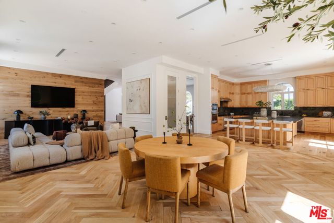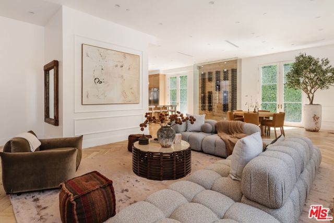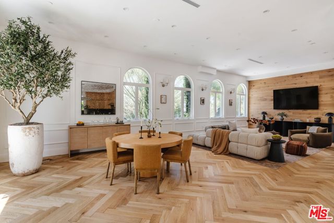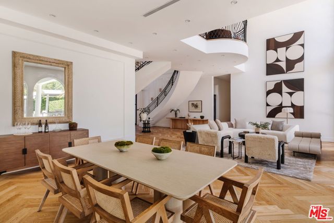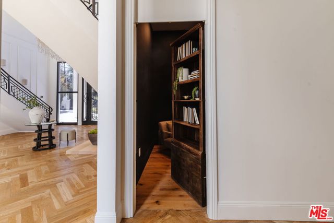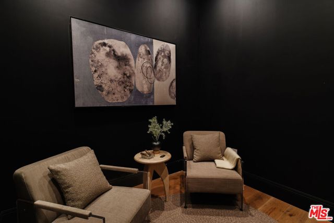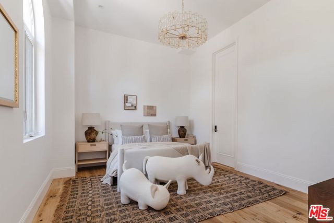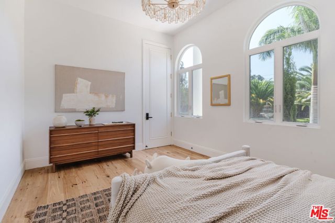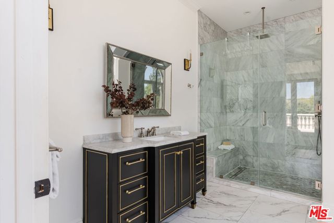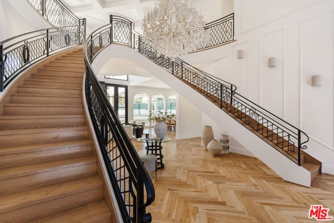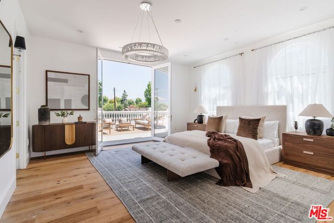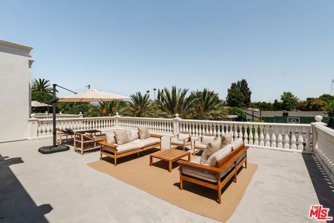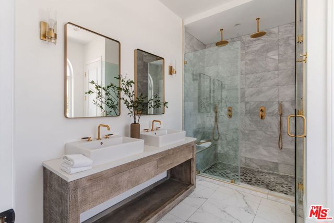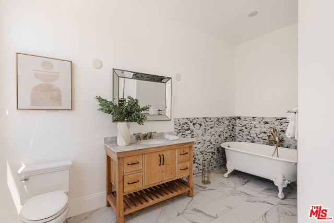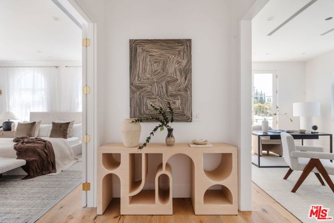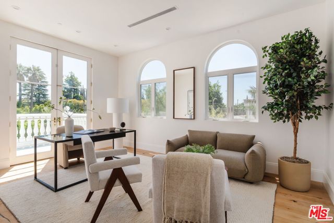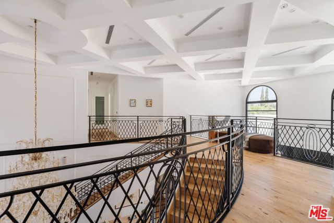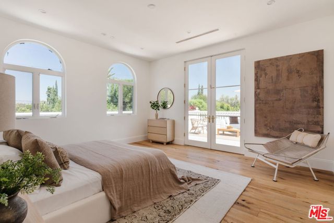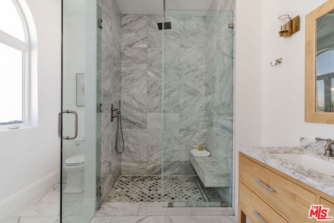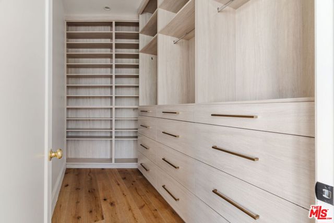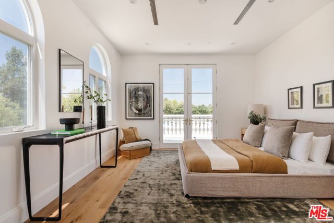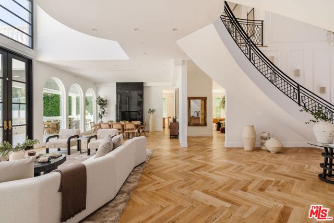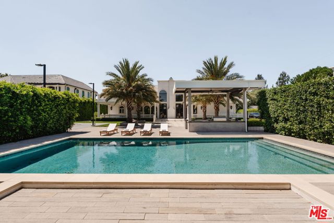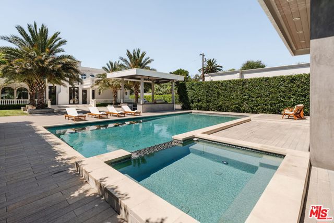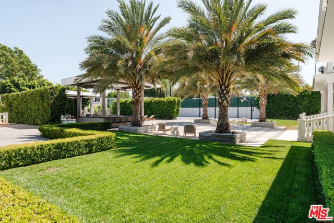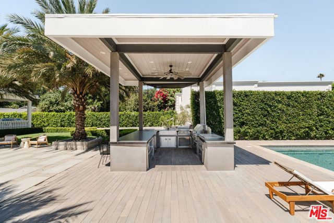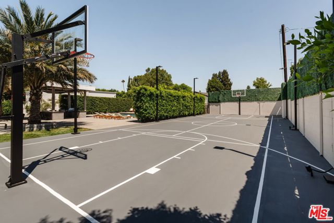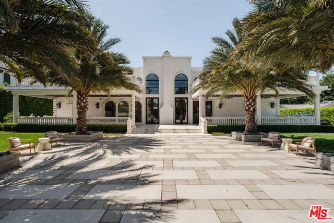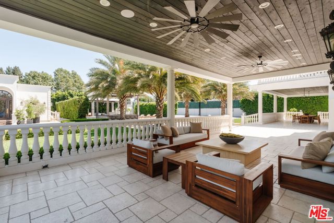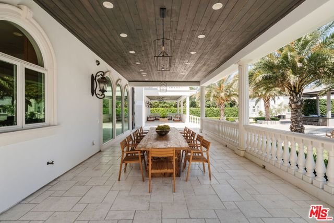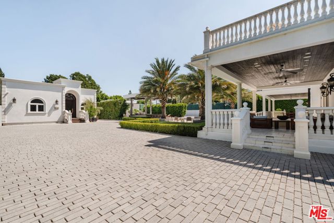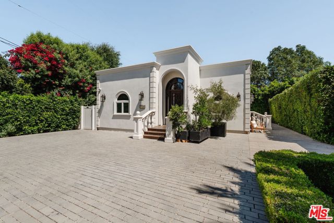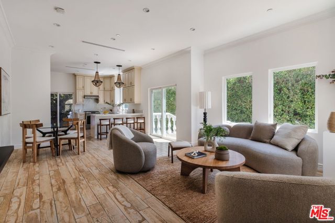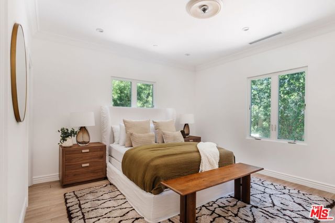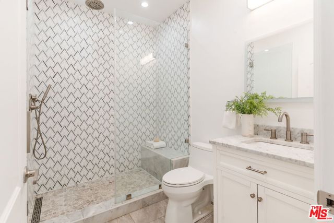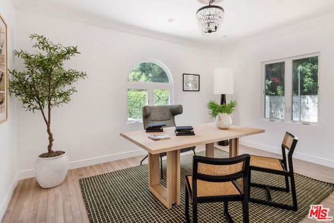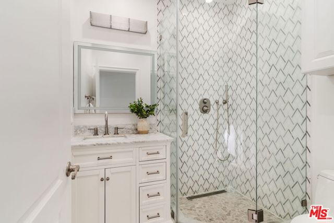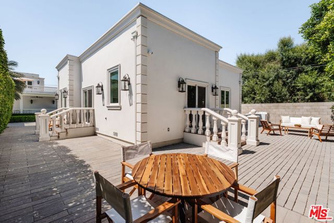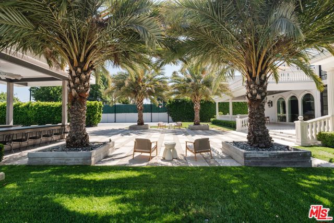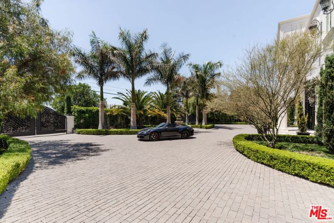Behind double gates on nearly a flat acre, this stunning 2019-built Modern Mediterranean estate offers the scale, privacy, and elegance typically reserved for the Beverly Hills flats. With over 7,400 square feet of total living space including a detached ADU this turnkey compound was designed for luxurious living, grand-scale entertaining, and has been a highly sought-after location for film, television, and commercial shoots, generating approximately $300,000 in annual production income. From the moment you arrive, the estate impresses: a circular motor court with a stately fountain sets the stage for the dramatic double-door entry. Inside, a soaring 23-foot foyer and sweeping dual staircase create an unforgettable sense of arrival. Herringbone-patterned oak hardwood floors run throughout the main level, adding warmth and refinement. The open-concept layout includes formal living and dining rooms, a spacious great room, and a custom chef’s kitchen with an oversized 8×11 island, high-end finishes, and views out to the terrace.Upstairs features three en-suite bedrooms, including a luxurious primary suite privately located in its own wing. This retreat offers a spacious bedroom, his and hers baths, dual walk-in closets, a private balcony, and an adjoining sitting room or home office ideal for relaxation, remote work, or creative pursuits. The main level also includes a guest suite, powder room, and laundry room, with a second laundry conveniently located upstairs. Step outside to a true backyard oasis designed for year-round enjoyment. A sparkling pool and spa are anchored by a full outdoor kitchen, cabana, covered dining area, fire features, and a full-size basketball/sports court. Surrounded by mature palms and lush landscaping, the outdoor areas offer privacy, scale, and the perfect setting for both entertaining and everyday living.The detached 1,190 sq ft ADU with its own address includes two bedrooms, two bathrooms, a full kitchen, living room, and private yard. Whether for guests, extended family, staff, or rental income, it adds tremendous versatility to the property. A finished four-car garage and gated driveway provide ample parking for multiple vehicles, RV, boat, or production crews.Located just minutes from Encino and the 405, this rare offering combines designer-level detail, resort-style amenities, flexible living, and substantial income potential all on a grand scale. It’s not just a home it’s a private compound ready to live, host, or create in.
Residential For Sale
16805 RayenStreet, Northridge, California, 91343

- Rina Maya
- 858-876-7946
- 800-878-0907
-
Questions@unitedbrokersinc.net

