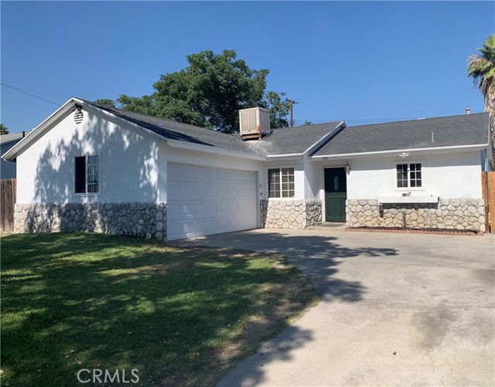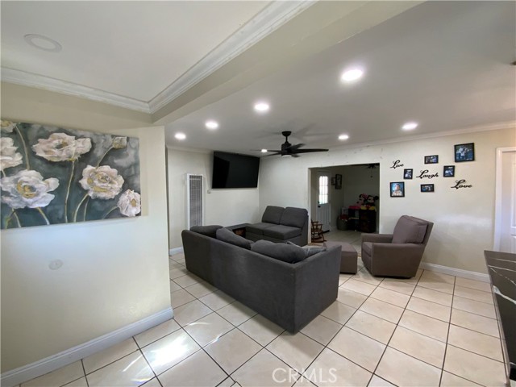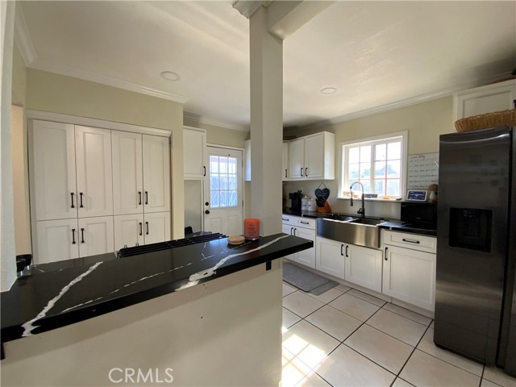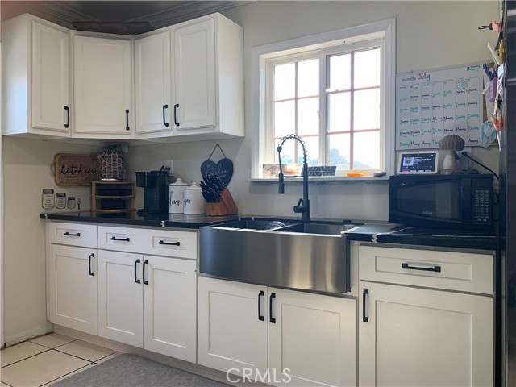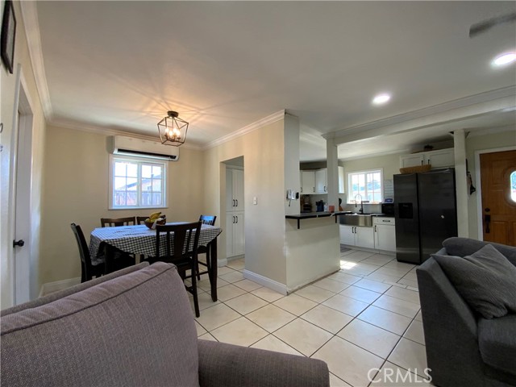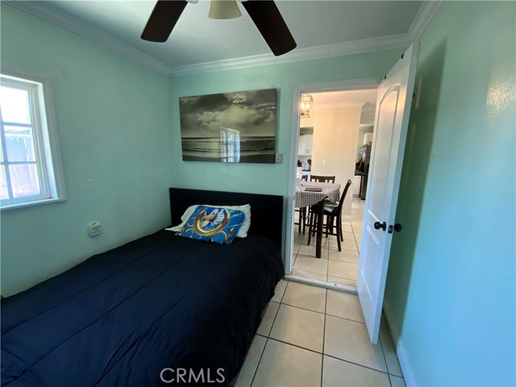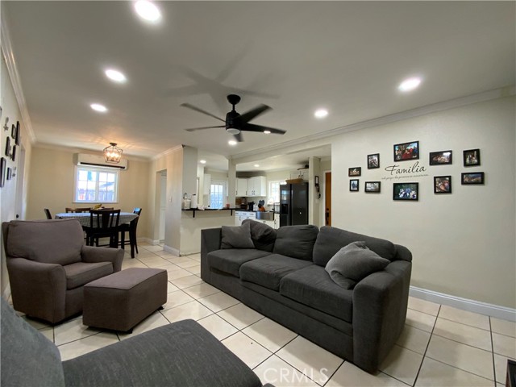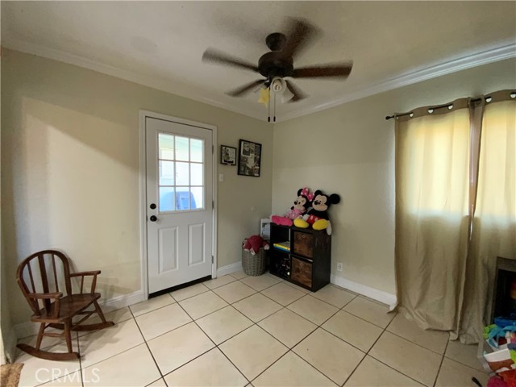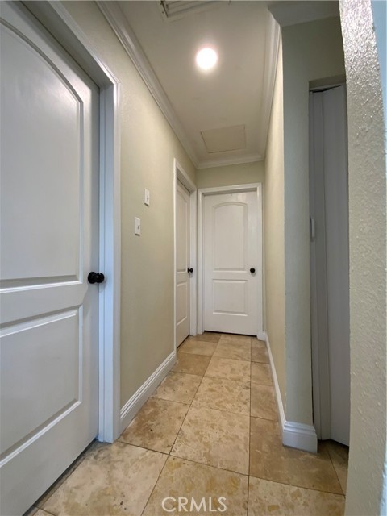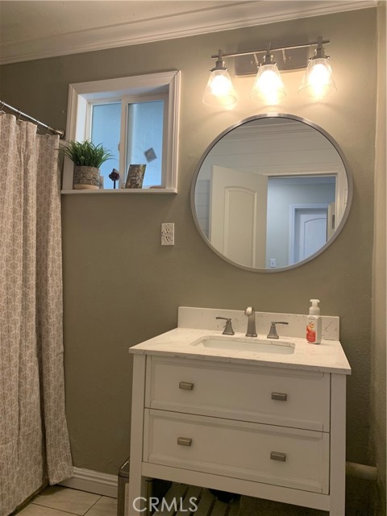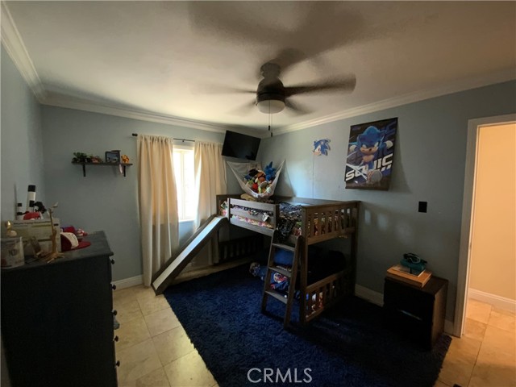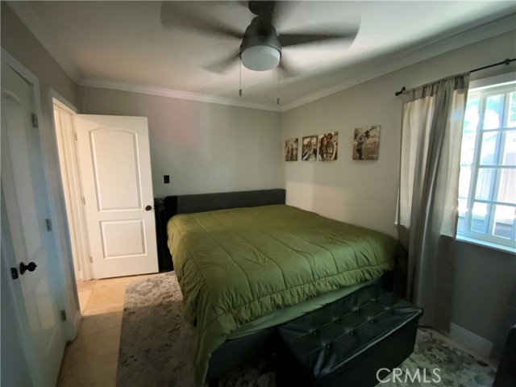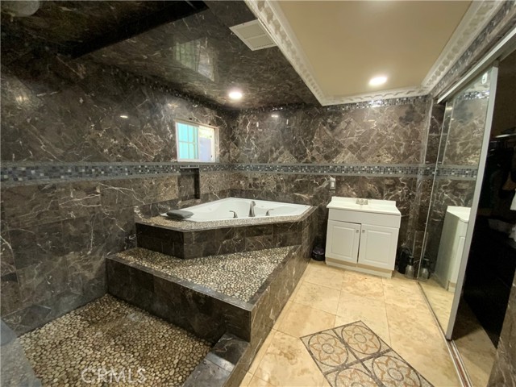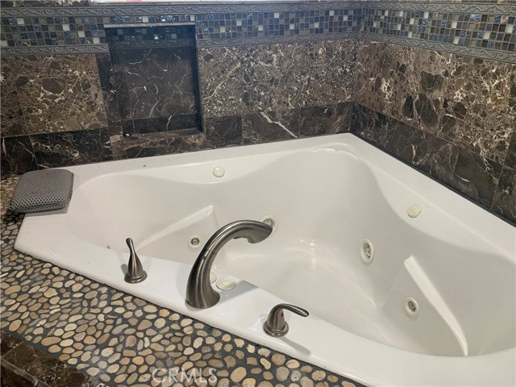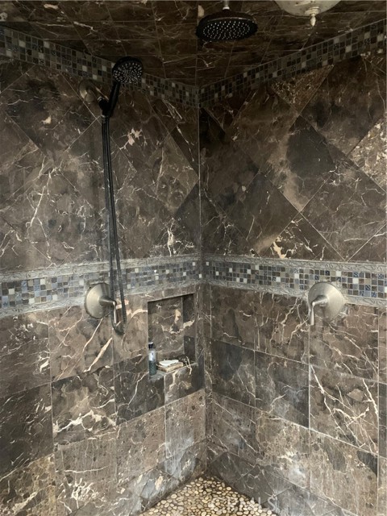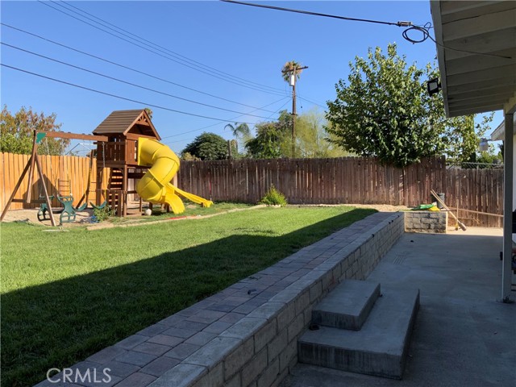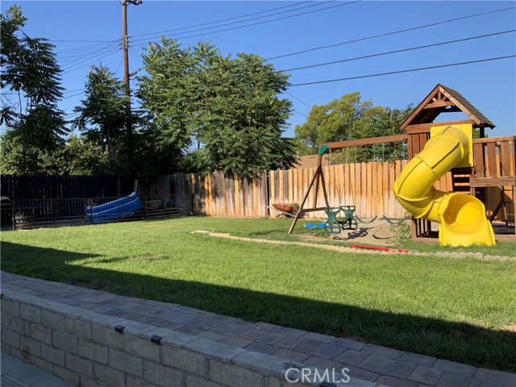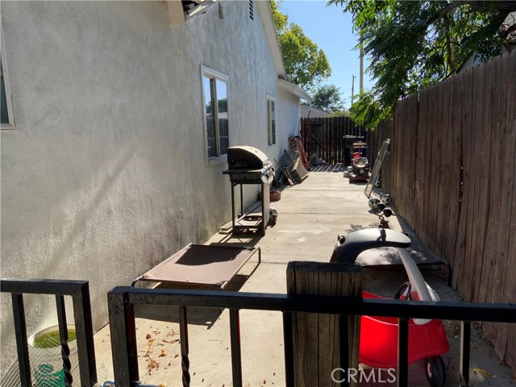Welcome to this beautifully updated single-story home located on a quiet, non-through street, offering both privacy and convenience. From the moment you arrive, you’ll appreciate the gated driveway with ample parking space, a double car attached garage with direct access, and a fully fenced front and back yard—perfect for added security and peace of mind. Step inside to a spacious entry that flows into an open concept floor plan, ideal for modern living and entertaining. The living room connects seamlessly to a separate dining area and a beautifully remodeled kitchen featuring new countertops, sleek cabinetry, a stainless steel sink, and a generous pantry area for all your storage needs. This thoughtfully designed home offers 3 comfortable bedrooms plus a den that can easily serve as a 4th bedroom, home office, or guest space. A large bonus room adds even more flexibility for a media room, playroom, or hobby area. The two full bathrooms are designed for comfort and style, each with a shower and bathtub, while the luxurious primary suite boasts a spa-like bathroom with a deep soaking tub and a spacious walk-in shower. Additional features include newer windows for energy efficiency, recessed lighting, elegant crown molding, and ceiling fans throughout to keep the home comfortable year-round. With plenty of space, this home offers the perfect blend of functionality, and comfort. Don’t miss the opportunity to make this versatile and move-in-ready home your own!
Residential For Sale
7715 RogersLane, San Bernardino, California, 92410

- Rina Maya
- 858-876-7946
- 800-878-0907
-
Questions@unitedbrokersinc.net

