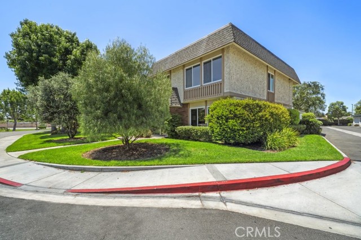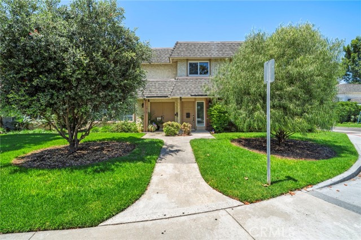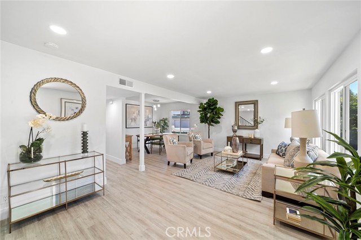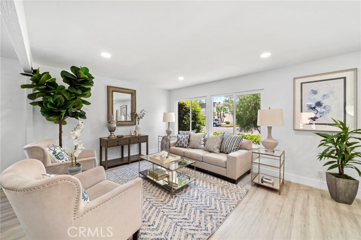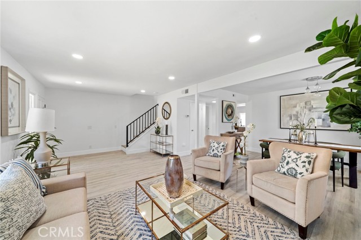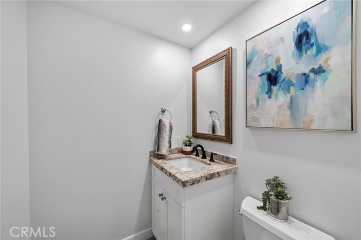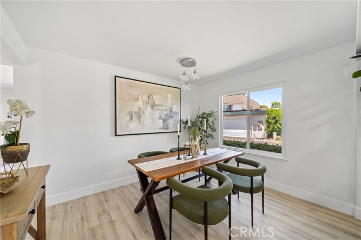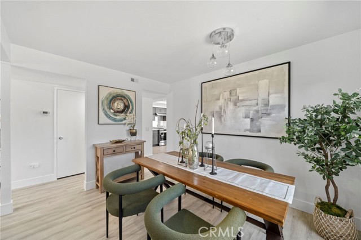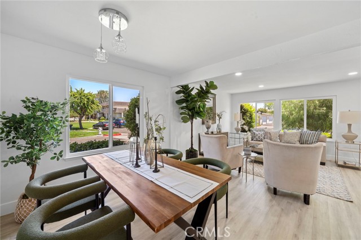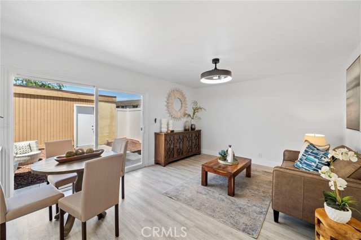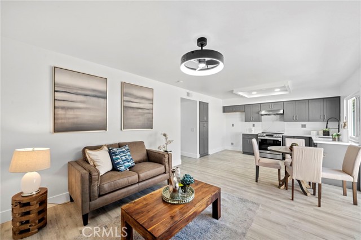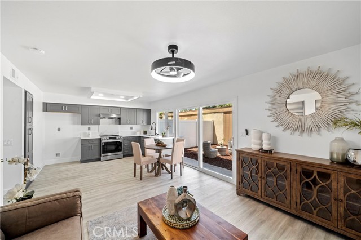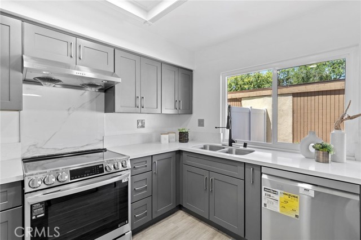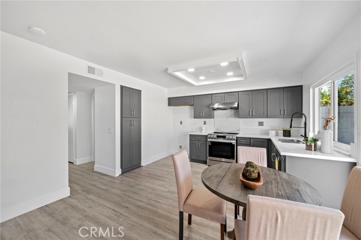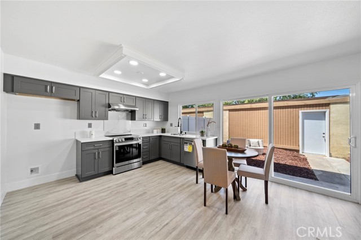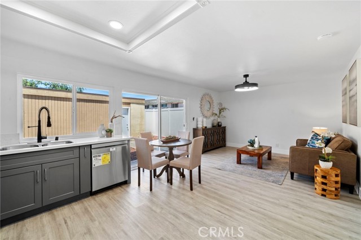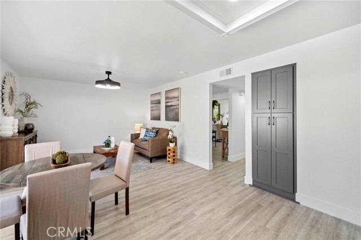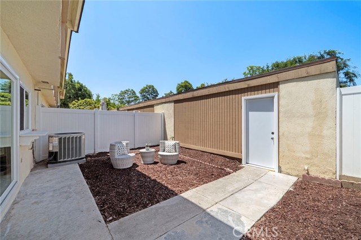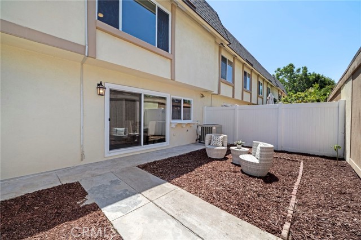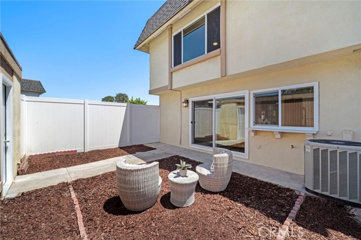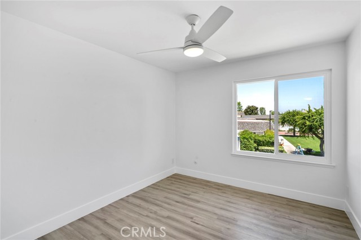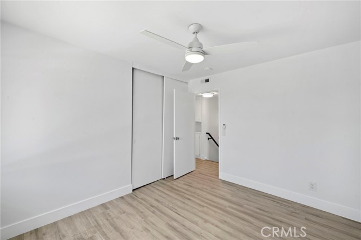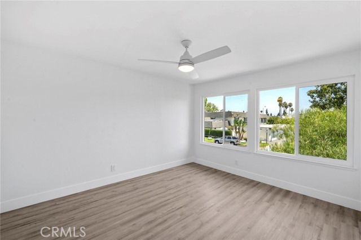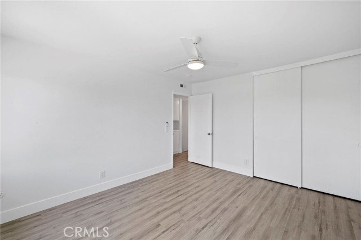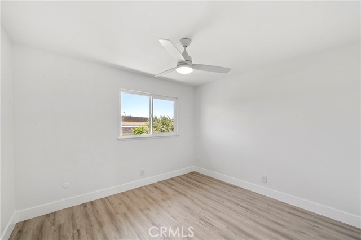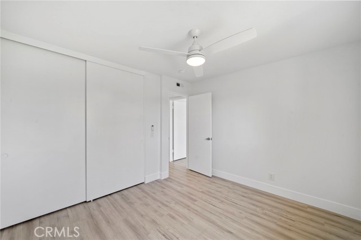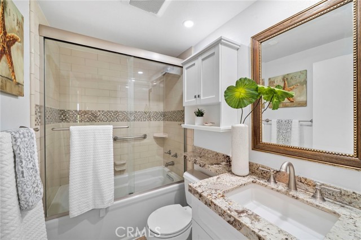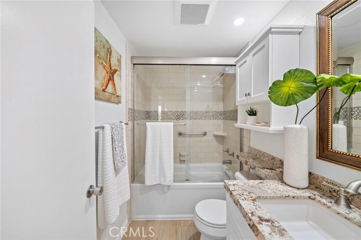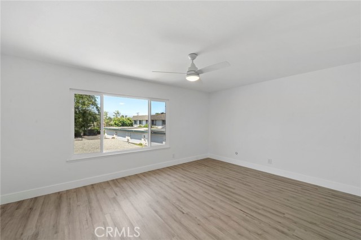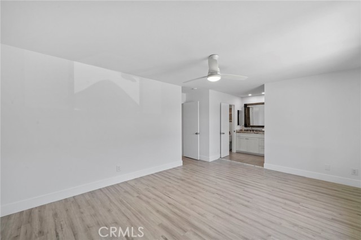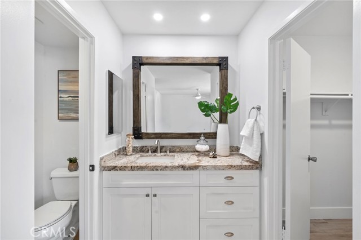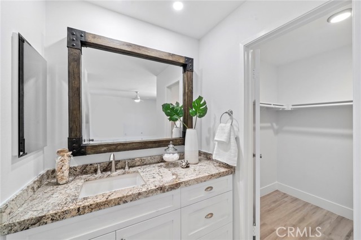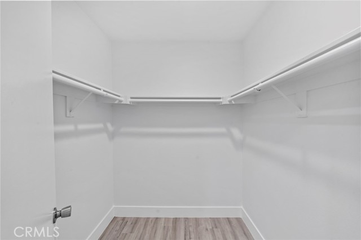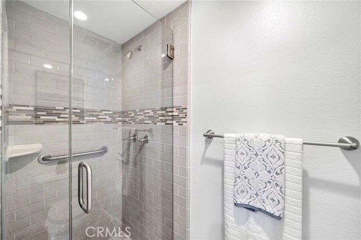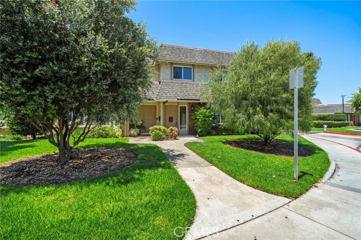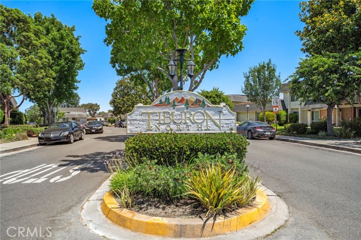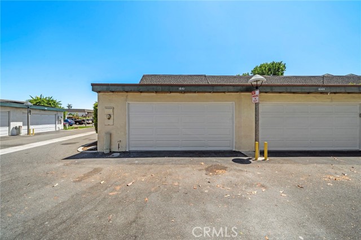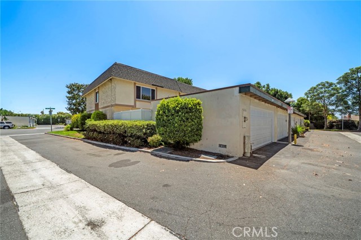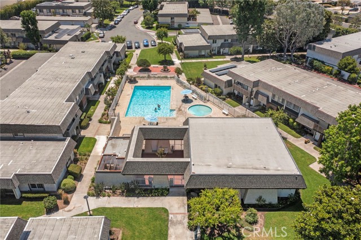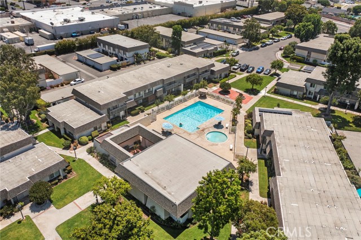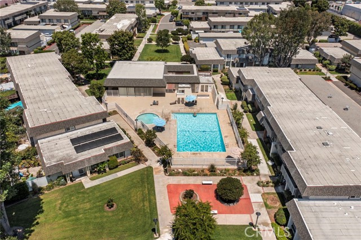Rarely on the market and absolutely stunning, this completely remodeled Tiburon North end-unit townhome is the largest and most sought-after Newporter model, offering 4 spacious bedrooms, 2.5 designer bathrooms, a large private patio, oversized 2-car garage, and 1,752 square feet of open-concept living that feels like a single-family home. Nearly everything is brand new, including central A/C, wide-plank wood-vinyl flooring, LED recessed lighting, dual-pane windows and sliders, high baseboards, new paint, new drywall and paint in garage, a gorgeous brand new chef’s kitchen with Quartz countertops, stainless steel appliances, and custom self-closing cabinetry. All bathrooms have been exquisitely upgraded with granite countertops, modern vanities, designer mirrors and fixtures, and stylish tiled surrounds with glass enclosures—including a tub/shower combo in the guest bath and a walk-in shower in the primary suite. The main level features a spacious living room, adjacent dining area, powder room, and a cozy family room with breakfast nook that opens to the kitchen and sunny patio—perfect for BBQs, entertaining, or relaxing evenings. Upstairs, the oversized primary suite offers a walk-in closet and luxurious bath. Residents enjoy resort-style amenities including a sparkling pool, children’s pool, clubhouse, walking trails, and beautifully manicured greenbelts. Ideally located near Centennial Regional Park, Mile Square Park, top-tier recreation facilities, golf, lake, shopping, and easy freeway access. HOA includes fire and earthquake insurance, exterior maintenance—and the roof was replaced in 2019! This is a wonderful community just a short drive to the beach.
Residential For Sale
16161 Mount OlanchaStreet, Fountain Valley, California, 92708

- Rina Maya
- 858-876-7946
- 800-878-0907
-
Questions@unitedbrokersinc.net

