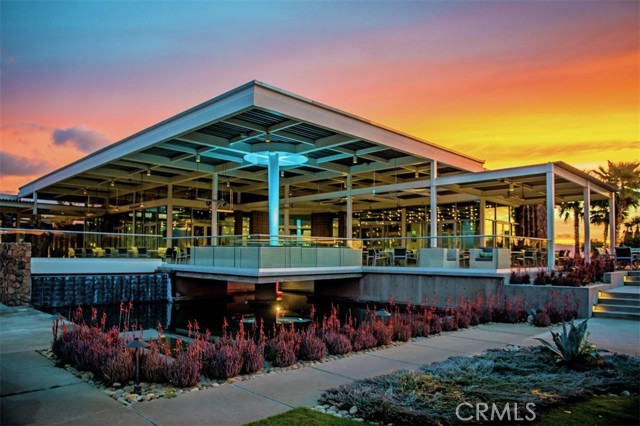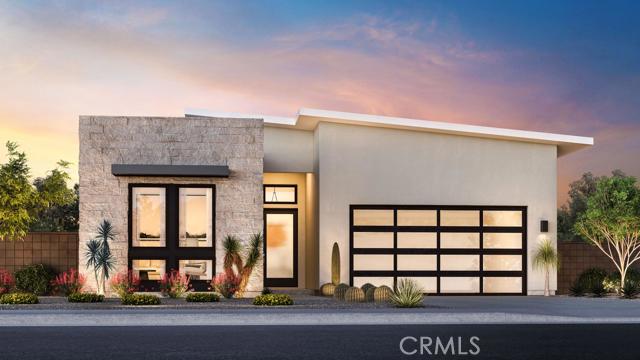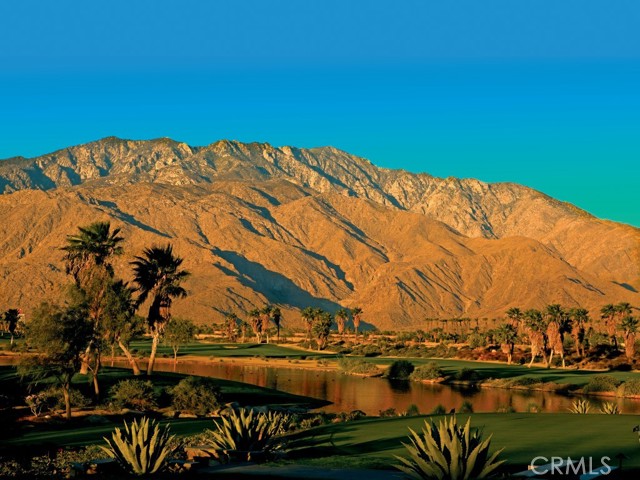Welcome to NOLA at Escena, a striking new enclave in Palm Springs where modern architecture and iconic mountain views define the ultimate desert lifestyle. Just minutes from downtown, world-class golf, renowned dining, and the Palm Springs International Airport, NOLA offers a rare blend of serenity and convenience. Homesite #7 showcases the PABLO mid-century elevation, a designer-curated new construction home thoughtfully placed on an interior lot on the golf-course with an upgraded private pool with raised spa. Priced at $1,594,000, this residence delivers 3 spacious bedrooms, 3 designer bathrooms, and 2,402 square feet of refined living space with an open-concept layout and high-end finishes throughout. Enter through the upgraded front door and walk down the gallery grand hallway into a dramatic great room with soaring ceilings, a 48” linear fireplace, and expansive walls of glass that frame the natural beauty of the desert landscape. The chef’s kitchen features quartz countertops, full-height designer backsplash, upgraded cabinetry, a large center island, and premium JennAir appliances. The primary suite is a peaceful retreat, complete with a spa-style en-suite bath, upgraded tilework, and a generous walk-in closet. A secondary bedroom includes its own en-suite bath, wet bar, and private entrance perfect for guests or multigenerational living, while a third bedroom adds versatility. Additional upgrades include solar panels, premium tile and counter finishes, and multi-slide glass doors that create seamless indoor-outdoor living. Community features include walking trails, a dog park, and access to Escena Golf Club, known for its mid-century modern clubhouse, acclaimed restaurant, and stunning views of the San Jacinto Mountains. Homesite #7 is estimated for completion in early 2026, just in time to enjoy the beauty of spring in Palm Springs. Photos shown are of the model home; actual home is under construction.
Residential For Sale
1360 CeladonStreet, Palm Springs, California, 92262

- Rina Maya
- 858-876-7946
- 800-878-0907
-
Questions@unitedbrokersinc.net




