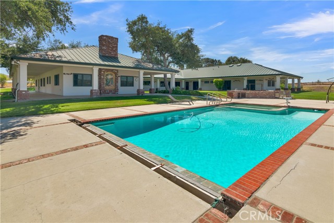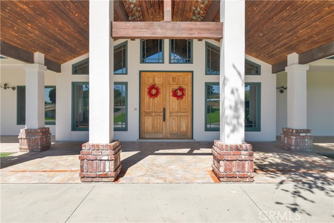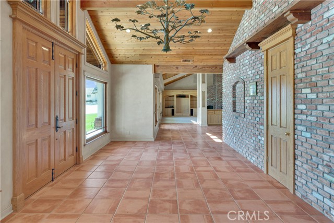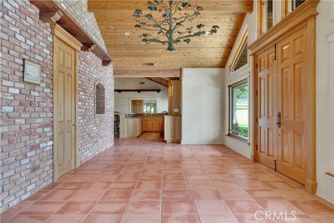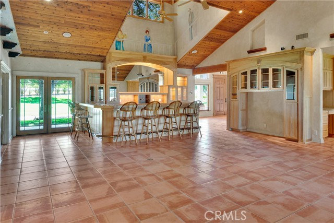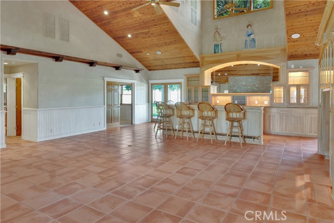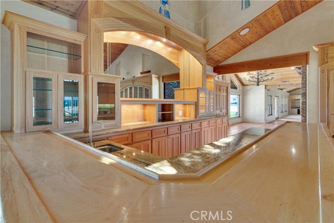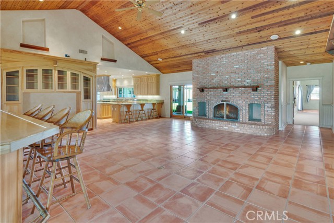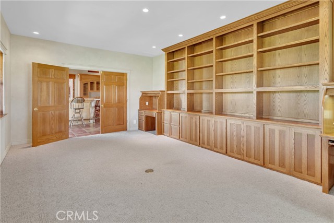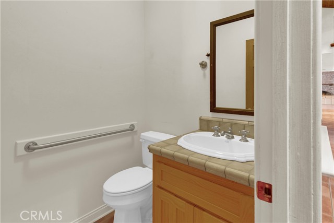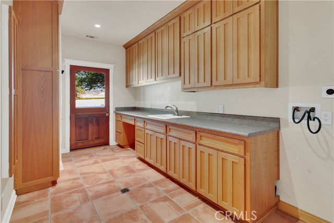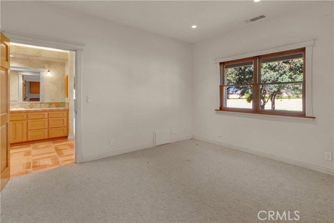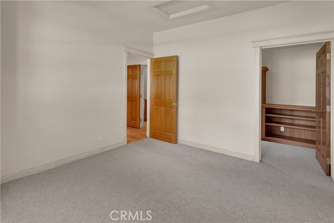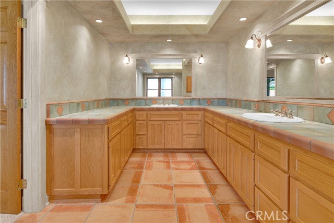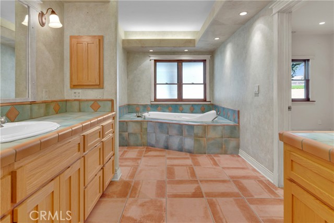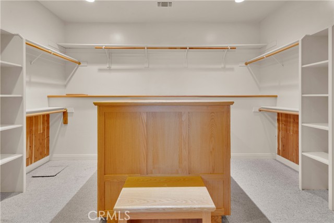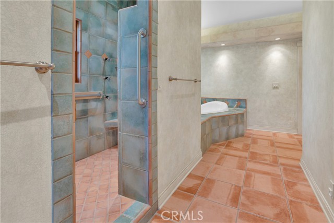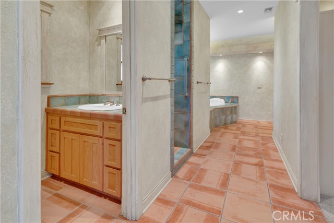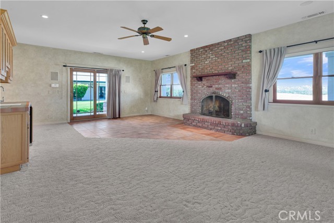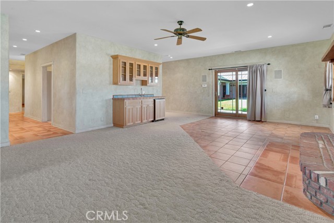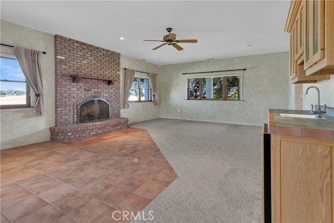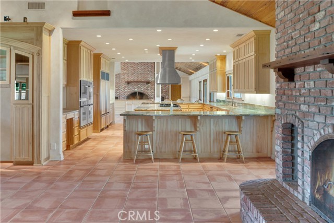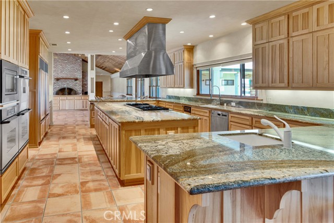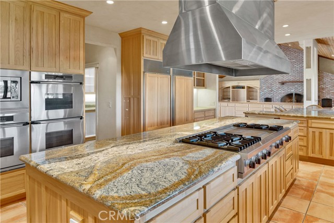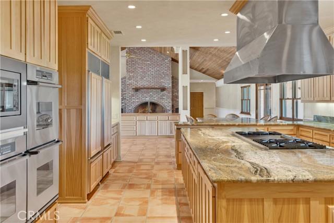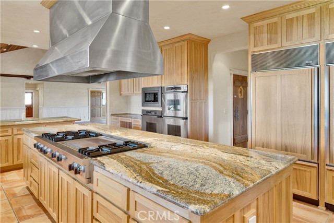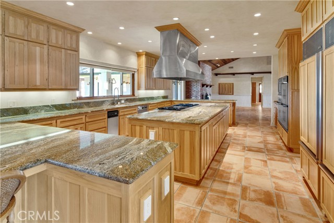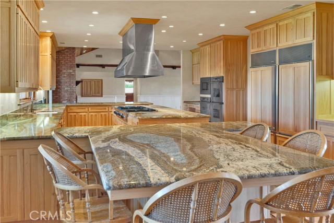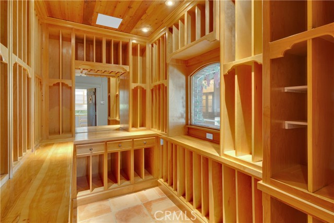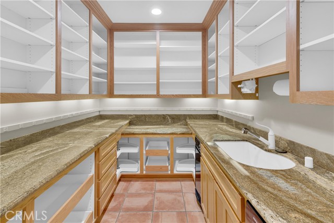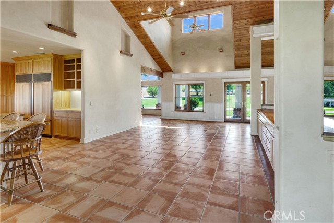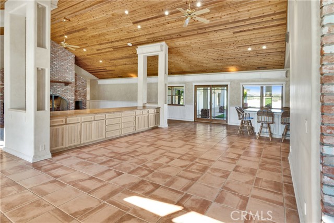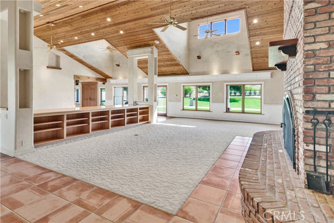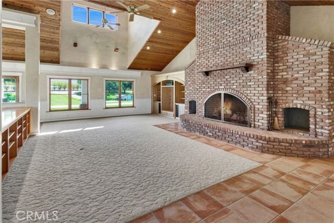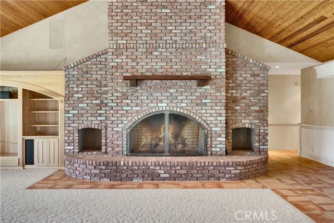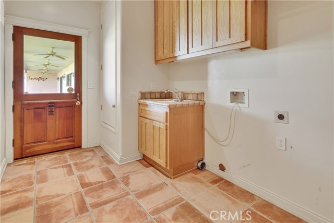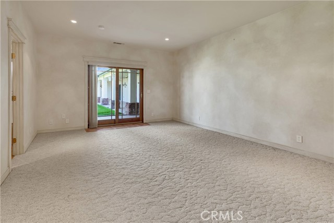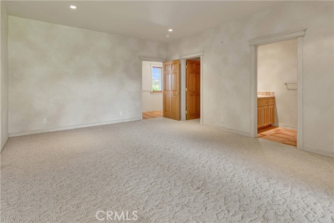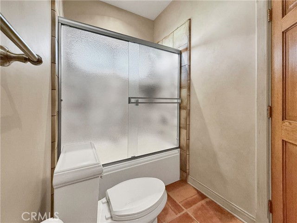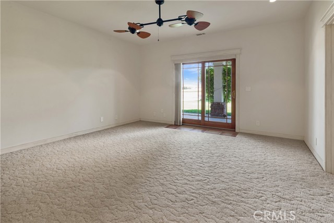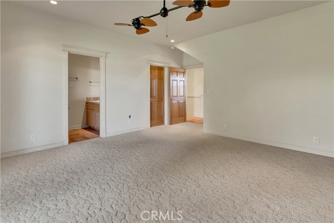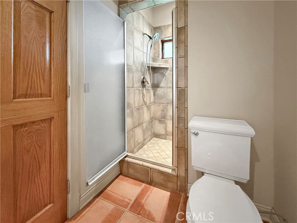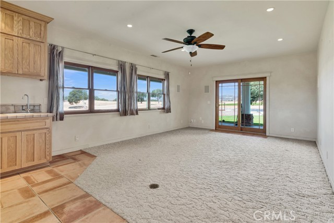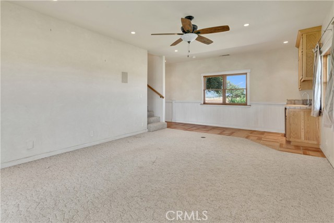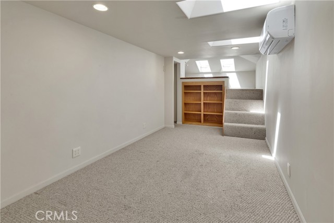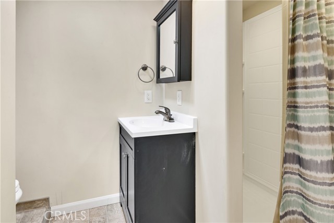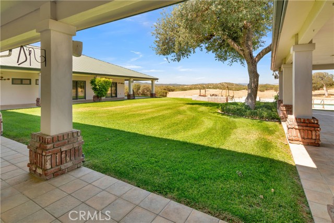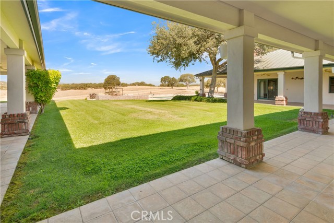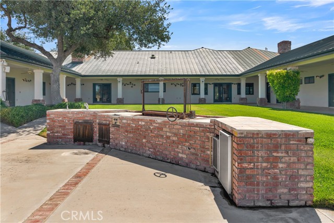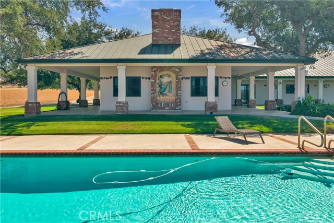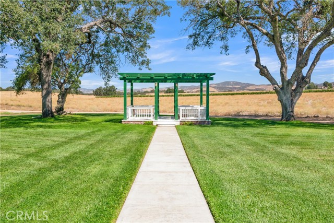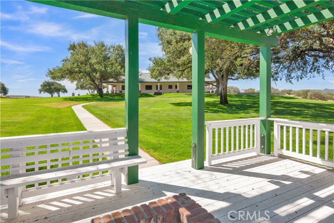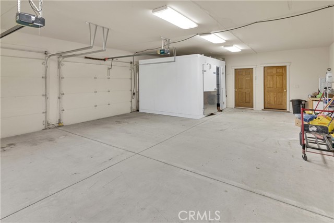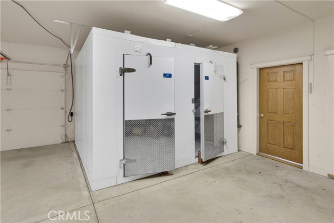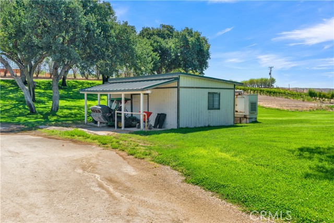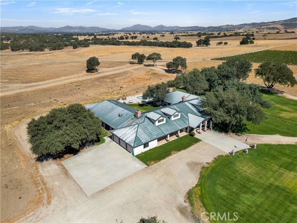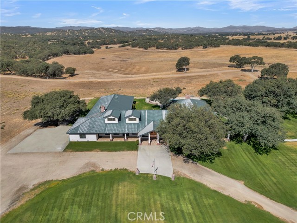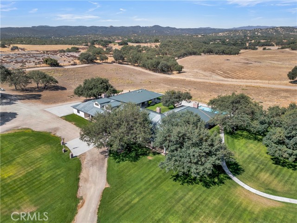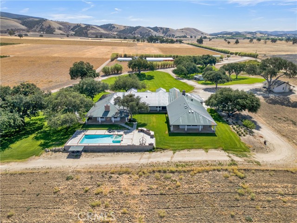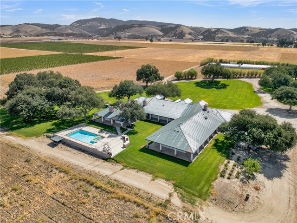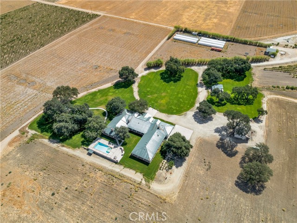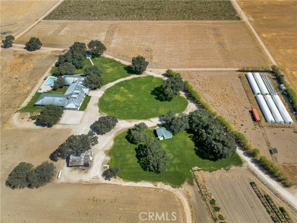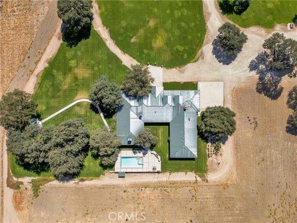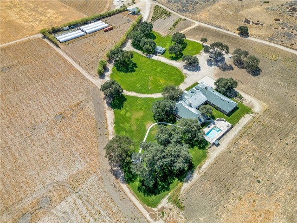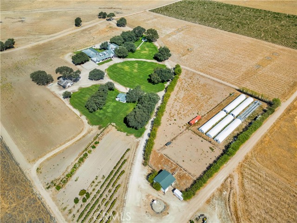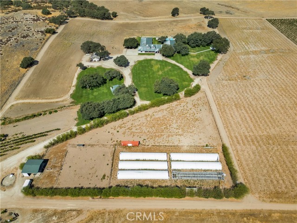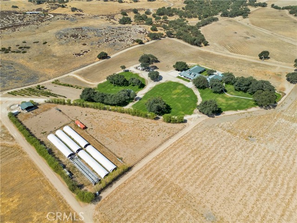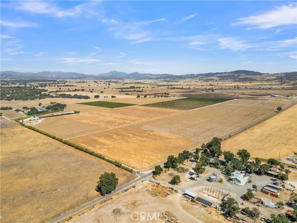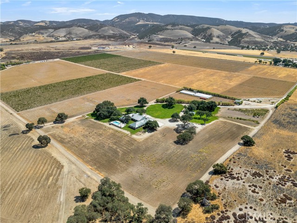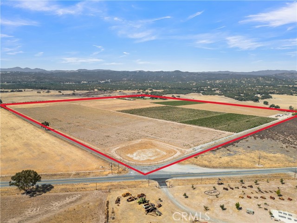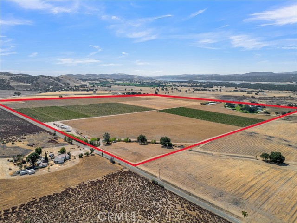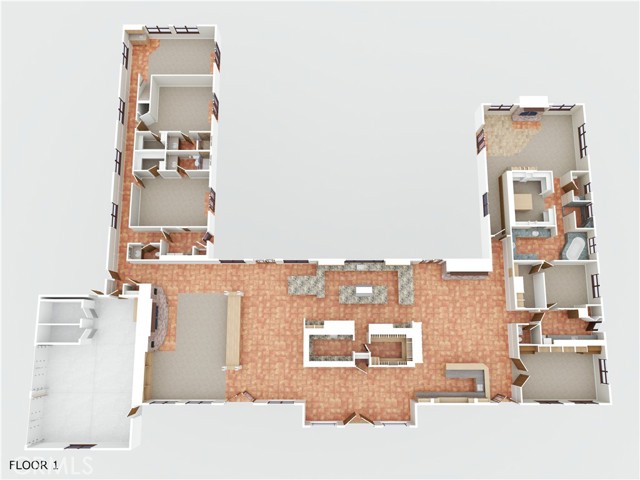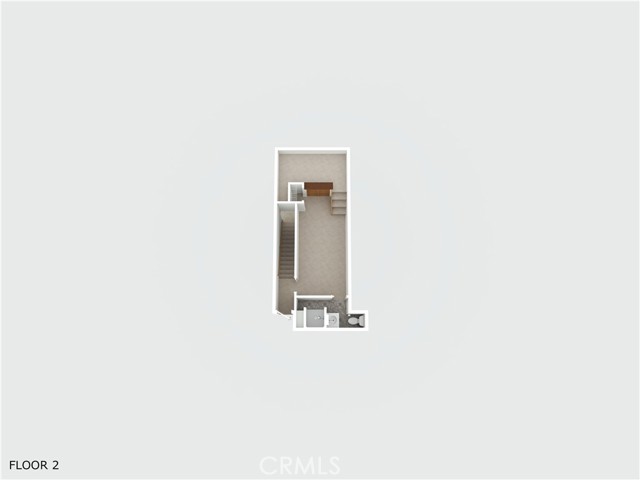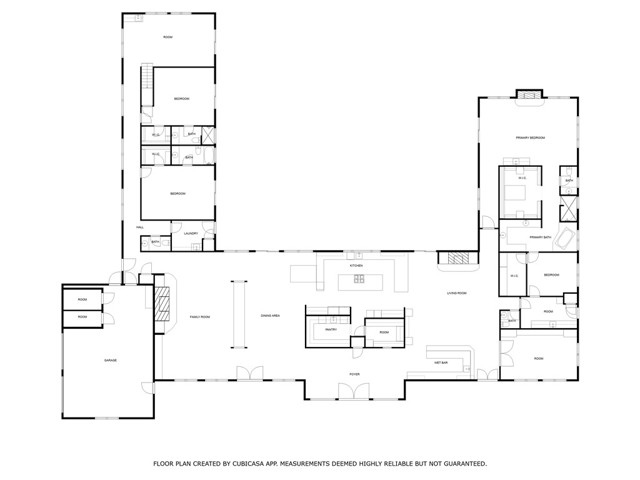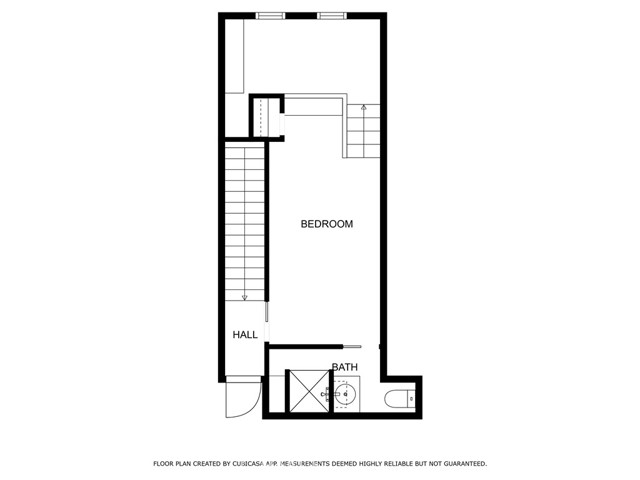Welcome to Lockwood Valley Vineyard, a rare 158-acre estate with boundless potential in the heart of Monterey County’s wine country. This incredible offering consists of two parcels: a 5-acre homesite featuring a stunning custom residence and a 153-acre agricultural parcel currently under the Williamson Act. Some planted vineyard remains, offering an exciting opportunity to continue a wine-growing operation or create a one-of-a-kind venue. Pass through the electric gated entry and discover a fully fenced, private compound that includes hoop houses, horse stalls, an outdoor riding arena, a pump house, and a utility shed. The centerpiece of the property is the 6,934 sq ft custom home, built in 1999 with exceptional craftsmanship and thoughtful design. Step inside to find a dramatic brick accent wall repurposed from the historic Spreckels Sugar Company factory, encasing a butler’s pantry and a temperature-controlled wine cellar, a true nod to the home’s vineyard heritage. The right wing of the home includes a western-style saloon with a backlit wet bar, refrigerator, and ice maker that opens to a cozy family room with a wood-burning fireplace. Nearby is a spacious office with custom built-ins, a guest bedroom with a walk-in closet (ideal for crafts or a hobby room), a full laundry room, and a luxurious primary suite featuring its own fireplace, wet bar, spa-like bath with a tiled shower and soaking tub, dual vanity, and walk-in closet. The heart of the home is the chef’s kitchen, equipped with granite countertops, dual sinks, Sub-Zero refrigerators and freezers, a 6-burner Viking cooktop, three built-in ovens, a microwave, and warming drawer ideal for entertaining on a grand scale. The left wing houses a formal dining area, another expansive living space with a fireplace, a second laundry room, two guest suites with en-suite bathrooms, a half bathroom, and a bonus room with a wet bar and private upstairs bedroom and bath which is perfect for guests or multigenerational living. The oversized 3-car garage includes two walk-in coolers for additional storage. Step outside to enjoy the serene backyard retreat complete with a heated pool and spa, built-in BBQ, and gazebo nestled beneath majestic oak trees. Whether you envision a boutique vineyard, equestrian haven, event venue, or peaceful country escape, Lockwood Valley Vineyard is a property you won’t want to miss.
Residential For Sale
52540 Bradley LockwoodRoad, Bradley, California, 93426

- Rina Maya
- 858-876-7946
- 800-878-0907
-
Questions@unitedbrokersinc.net

