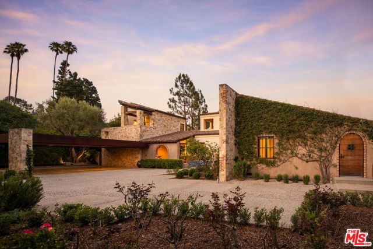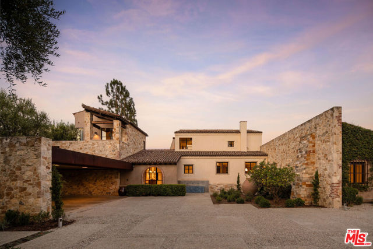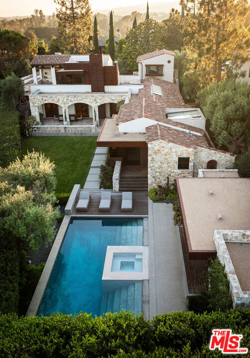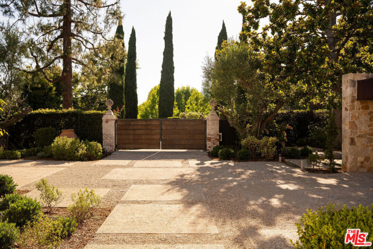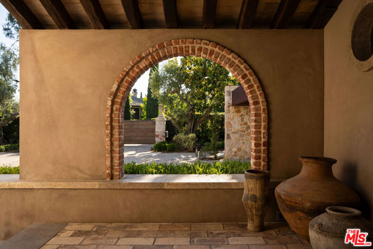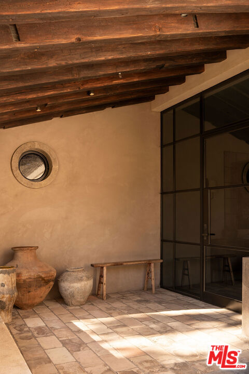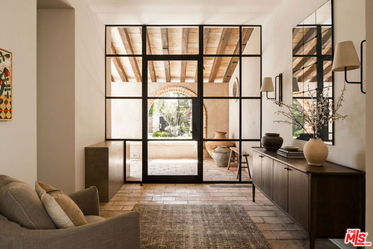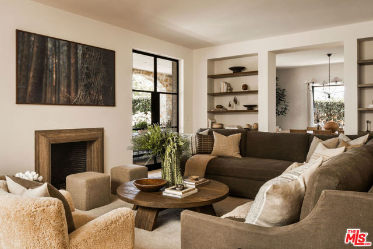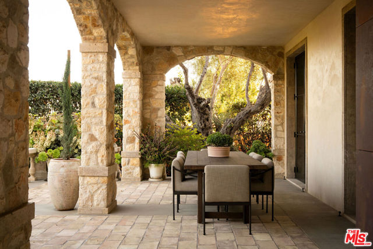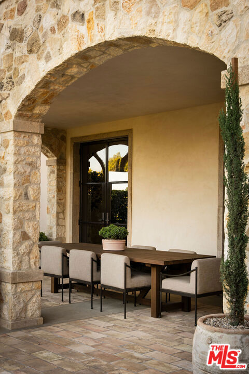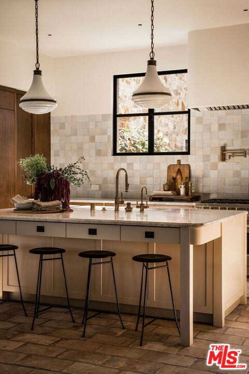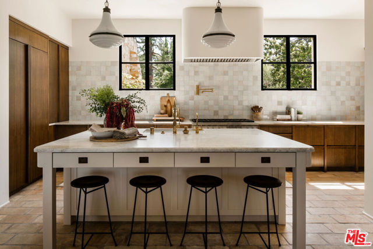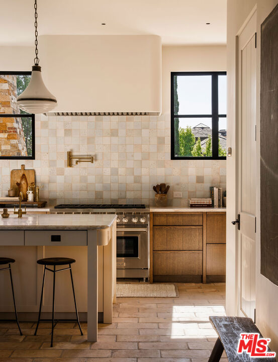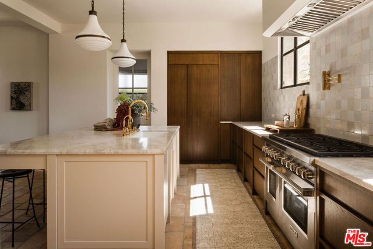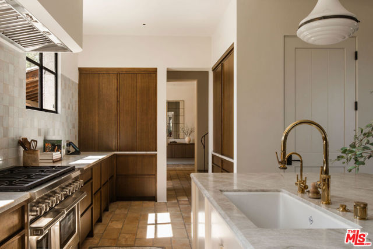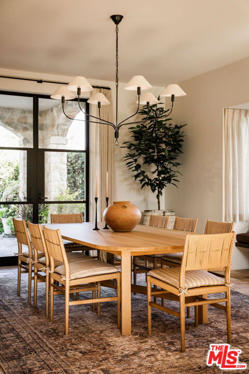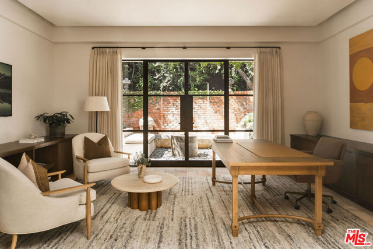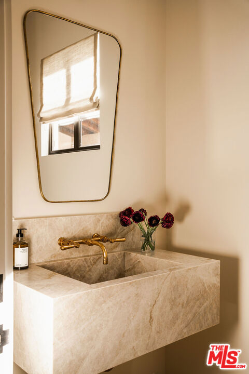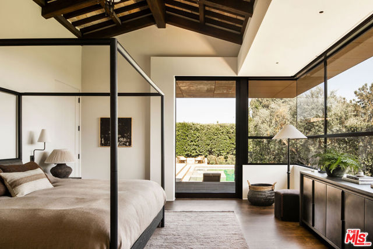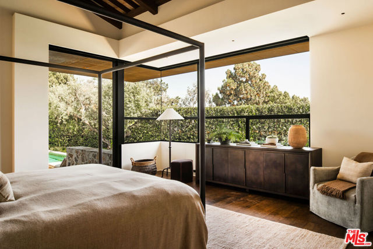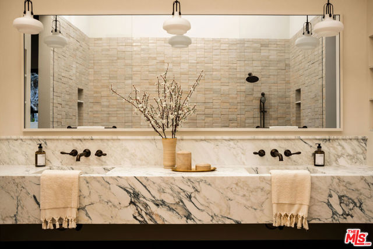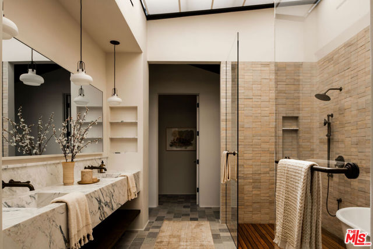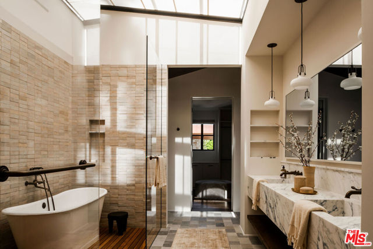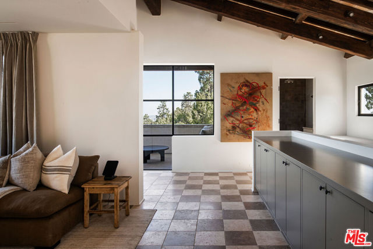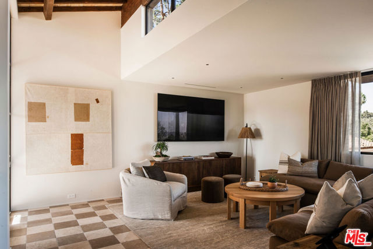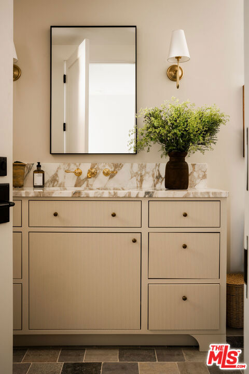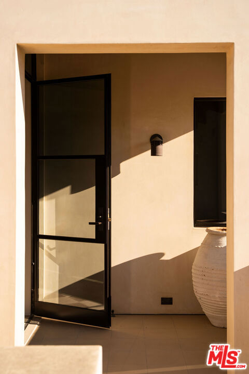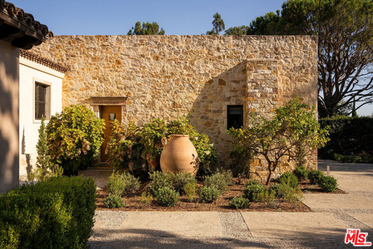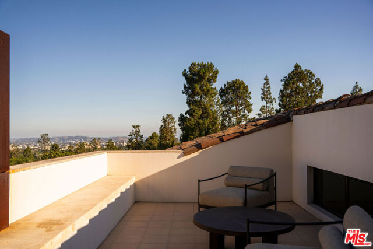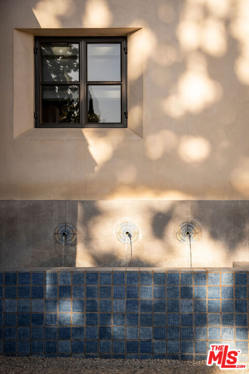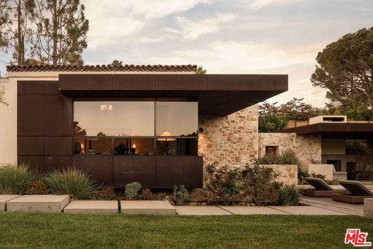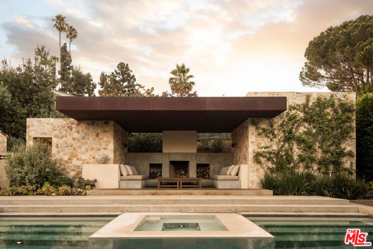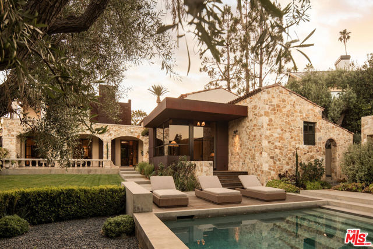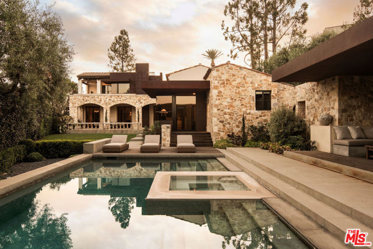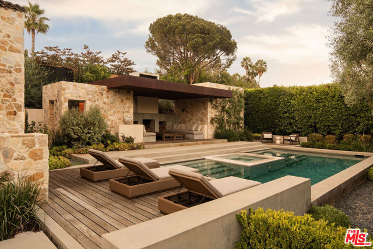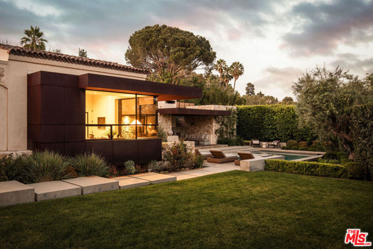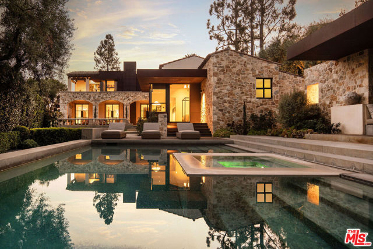Alpine Ranch, located on one of the most prestigious streets in Beverly Hills, is a gated, custom-built Italian Villa originally designed by acclaimed architects Luis Ortega and Jose Fernandez. It has been fully reimagined as a brand-new home, impeccably redesigned and furnished by Amber Interiors. Every detail of this 5-bed, 5-bath estate has been thoughtfully upgraded, from fully renovated bathrooms, bedrooms, and living spaces to a comprehensive redesign by Amber Interiors. Their curated touches include bespoke furnishings, hand-thrown ceramics, artfully stacked books, and carefully layered textiles all included in the sale for a true turnkey experience. Interior highlights blend rustic charm with refined elegance, including exposed wood beam ceilings, steel-framed windows, and natural stone accents reminiscent of a countryside villa in the South of France. The main level is thoughtfully laid out with a sunlit formal living room that opens to a serene outdoor patio, an inviting dining room, and a chef’s kitchen outfitted with Wolf appliances. Four bedrooms are located on this level, including a private primary wing that serves as a true retreat, featuring garden and pool views, a spa-quality bath with rain shower, freestanding tub, and overhead skylights that bathe the space in natural light. Upstairs, a separate private casita and an additional flex bedroom or gym open onto a generous covered balcony and rooftop deck. Set behind gates, the grounds are just as captivating as the interiors. A sprawling motor court offers ample parking for guests, while the expansive grassy yard, resort-style pool, and sun-drenched cabana invite effortless indoor-outdoor living. Thoughtful details like a private outdoor shower and a dedicated pool bathroom add both convenience and charm, creating a true sanctuary for relaxation and entertaining under the California sun.Just moments from the Beverly Hills Hotel and the world-class shopping, dining, and entertainment of Rodeo Drive, Alpine Ranch is a rare opportunity to own a fully furnished, design-forward estate in one of the most iconic neighborhoods in the world.
Residential For Sale
976 AlpineDrive, Beverly Hills, California, 90210

- Rina Maya
- 858-876-7946
- 800-878-0907
-
Questions@unitedbrokersinc.net

