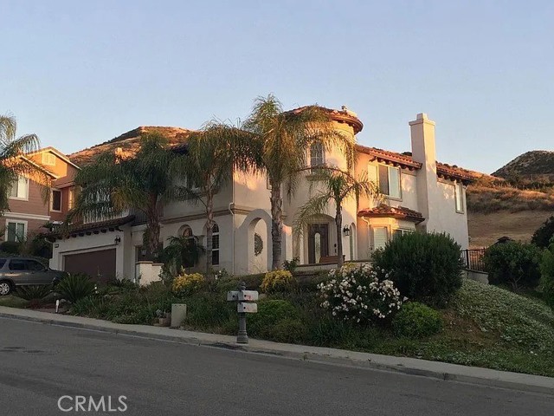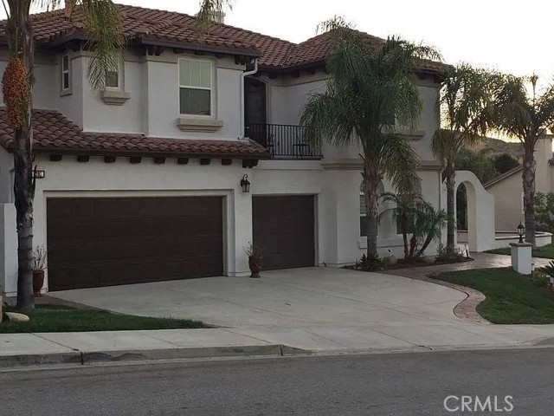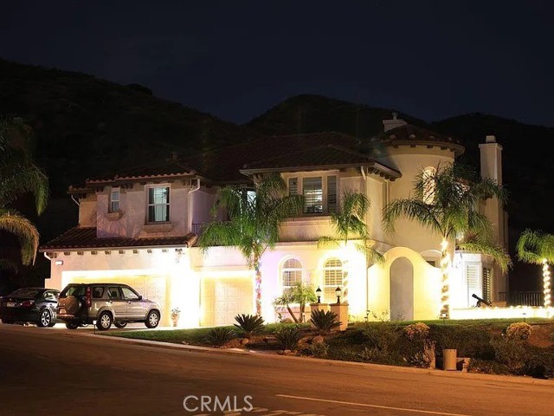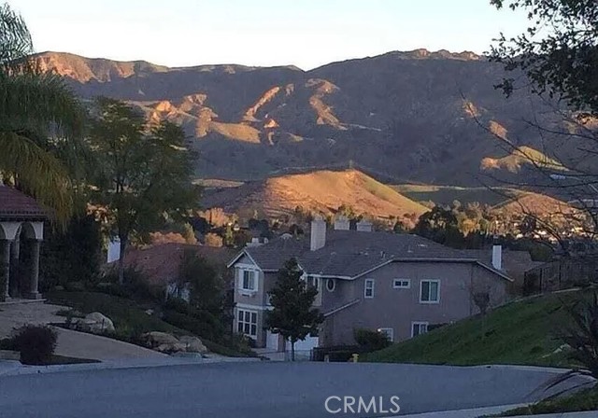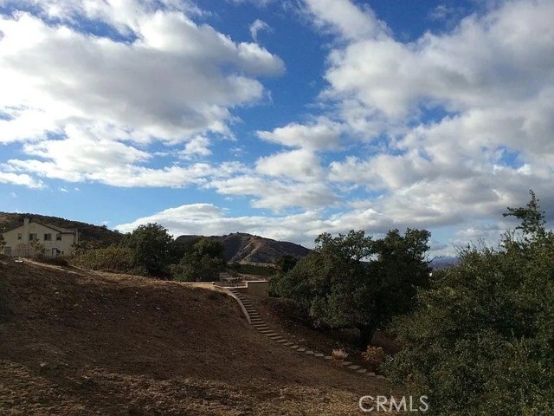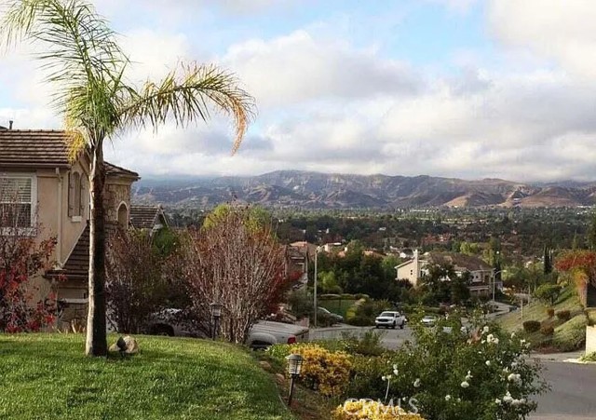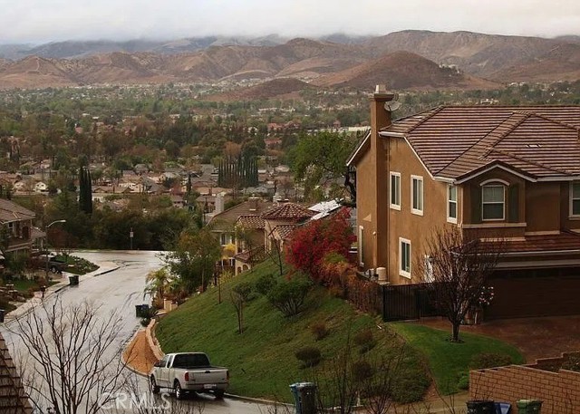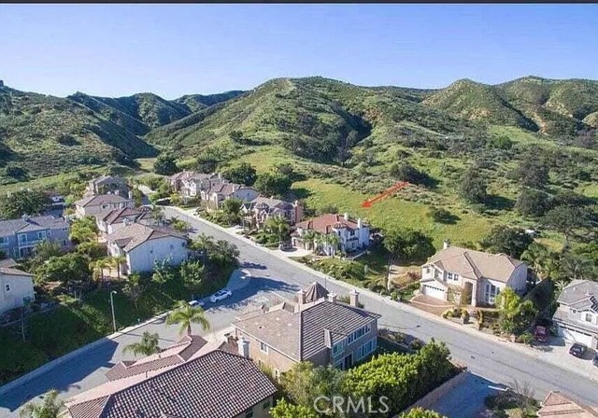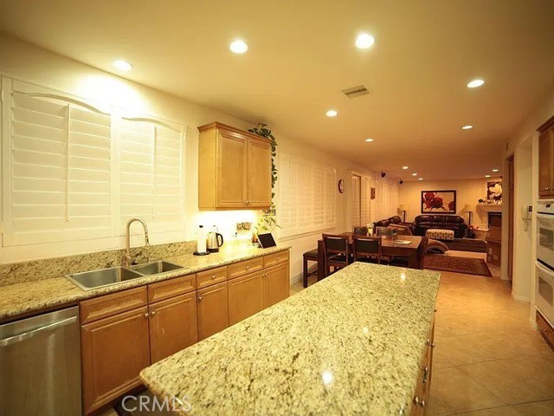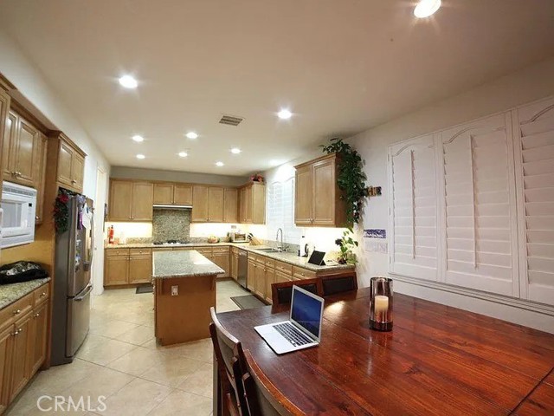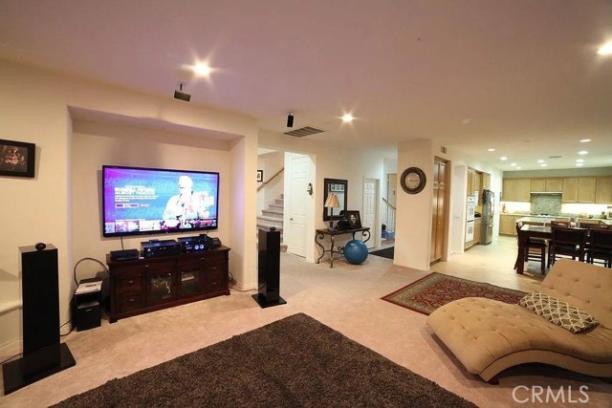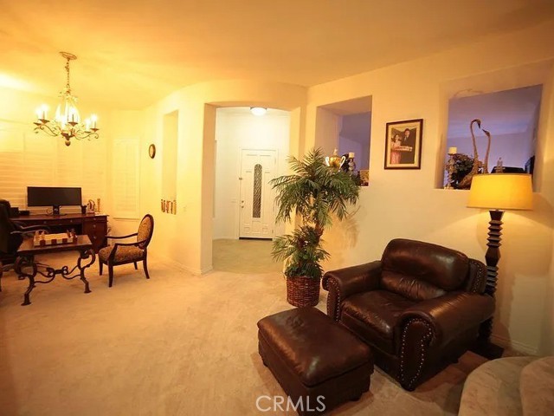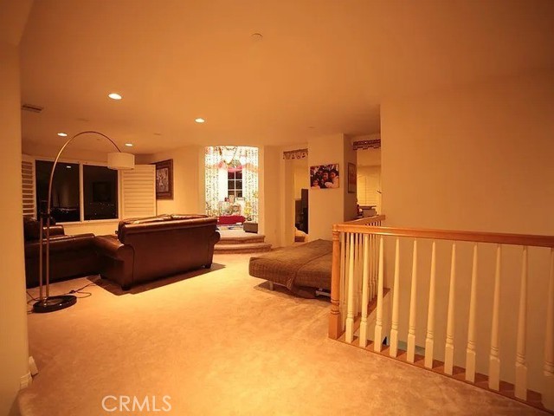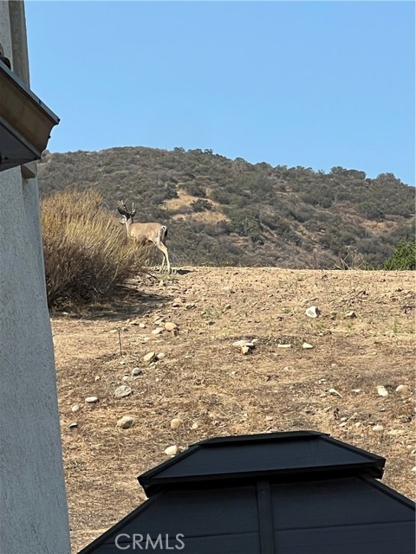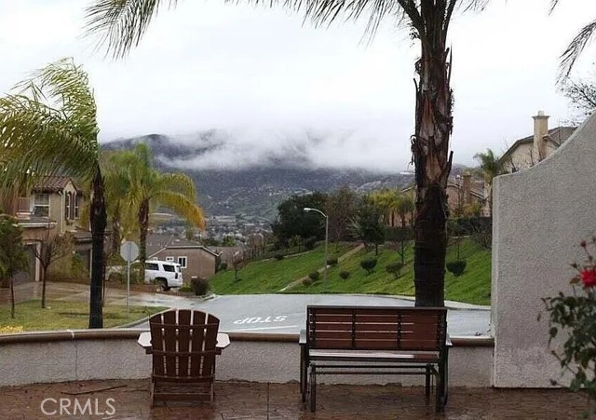Stunning view home located in the highly sought-after Hidden Ranch community in Simi Valley. This spacious residence offers 5 bedrooms, 4.5 bathrooms, 3-car garage, and a versatile floor plan with expansive loft spaces and multiple living areas.rnrnThe main level features a bedroom with attached bath, ideal for guests or extended family, along with separate formal living and dining rooms and an impressive rotunda entry. The kitchen opens seamlessly to the family room and provides direct access to the backyard, creating a perfect space for everyday living and entertaining.rnrnUsing the double entry staircase to go upstairs, you will find the expansive primary suite which includes a private balcony with mountain views, fireplace, spa-like bath with separate tub and walk-in shower, and a generous walk-in closet. Furthermore, you’ll also find three secondary bedrooms—one with its own balcony showcasing mountain and valley views, and another with an en-suite bath.rnrnA highlight of the second floor is the spacious loft, divided into three sections, including one positioned above the rotunda with breathtaking views. The loft areas provide flexible space that can serve as a theater, playroom, game room, office, or more.rnrnThe backyard features a covered patio and low-maintenance landscaping, perfect for outdoor dining and entertaining. The lease includes refrigerator, washer, dryer, and outdoor grill for added convenience. Ideally located, the home is just a short drive to local schools, restaurants, and shops, as well as the 118 Freeway, providing seamless access to the greater Los Angeles area. rnrnAn additional bonus from the front of the home, residents can enjoy views of fireworks displays from Rancho Santa Susana Community Park during 4th of July and other community celebrations.rnrnThe interior is being professionally painted throughout, and the main living areas downstairs and stairs are receiving new wood-like luxury plank flooring, offering a fresh and modern feel.rnrnCome take a look today and judge this beauty for yourself!
Residential Rent For Rent
1291 Vintage OakStreet, Simi Valley, California, 93063

- Rina Maya
- 858-876-7946
- 800-878-0907
-
Questions@unitedbrokersinc.net

