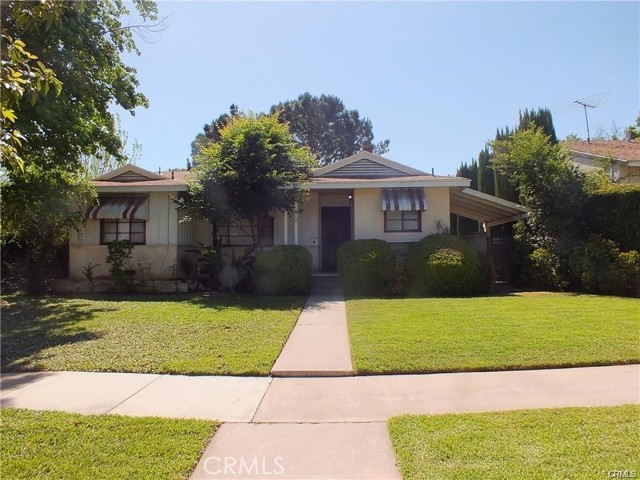Property Description
Picture perfect home. Totally redone and still being remodeled. Beautiful single story home in established neighborhood, your own private yard. Close to San Antonio hospital, Upland High School, shopping and commute. 3 bed 2 baths large living room, large enclosed patio, hardwood floors, recently remodeled, dining area and indoor laundry off the kitchen. 2 car garage. Alley access. Walking distance from schools. Minutes from Ontario convention center, Ontario airport. Easy commute and easy shopping. Landlord pays gardener and trash. 2 year lease required, Tenant’s credit will be checked by listing agent. All the remodeling will be finished by August 14, 2025. 2 car garage. Alley access
Features
0
0
: No Common Walls
1
: Breed restrictions, Dogs ok
: Sidewalks, Suburban, Curbs
0
: 2.00
: Garage, Private, Garage Faces Rear
0
: 0-1 Unit/acre
: Covered, Patio, Patio Open, Rear Porch, Porch
: Unfurnished
1
: Gas Dryer Hookup, Gas & Electric Dryer Hookup
: Main Floor Bedroom, All Bedrooms Down, Main Floor Primary Bedroom
: Front
2
3
: Central
: Central Air
: Public
: Public Sewer
: Gas Range, Gas Oven
MLS Addon
1046071150000
7,434 Sqft
$0
2
Arlington
Arling
Miller
Upland
One
24 Months
$0
0 Sqft
0 Sqft
07/08/2025 15:24:18
Listing courtesy of
Lighthouse Real Estate
What is Nearby?
'Bearer' does not match '^(?i)Bearer [A-Za-z0-9\\-\\_]{128}$'
Residential Rent For Rent
3 Bedrooms
2 Bathrooms (Full)
1,271 Sqft
Visits : 1
$2,995
Listing ID #CV25178441
Basic Details
Status : Active
Listing Type : For Rent
Property Type : Residential Rent
Property SubType : Single Family Residence
Price : $2,995
Price Per Square Foot : $2
Square Footage : 1,271 Sqft
Lot Area : 0.17 Sqft
Year Built : 1952
View : Mountain(s)
Bedrooms : 3
Bathrooms : 2
Bathrooms (Full) : 2
Listing ID : CV25178441
Agent info

Designated Broker
- Rina Maya
- 858-876-7946
- 800-878-0907
-
Questions@unitedbrokersinc.net
Contact Agent


