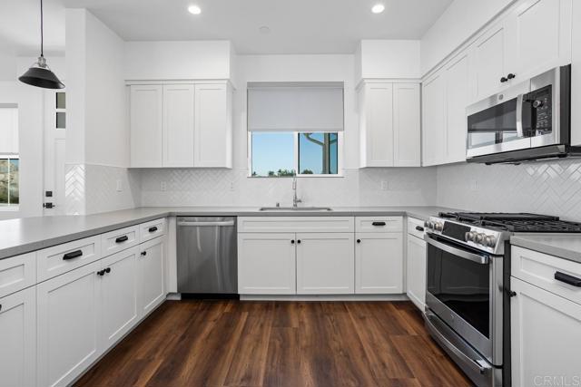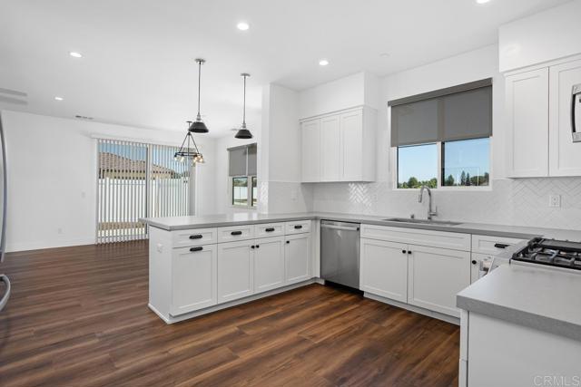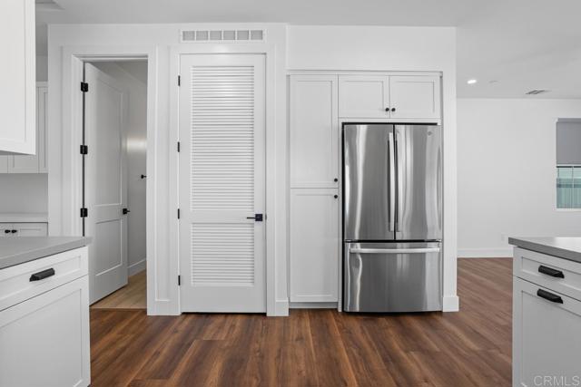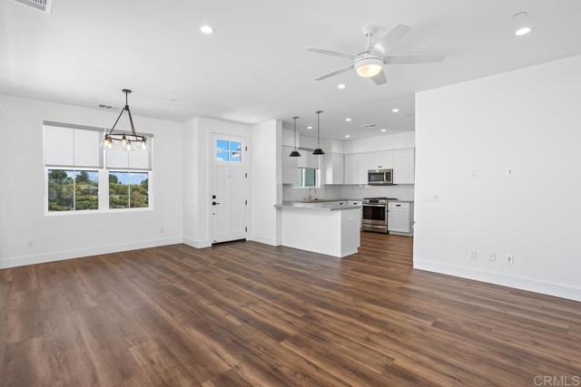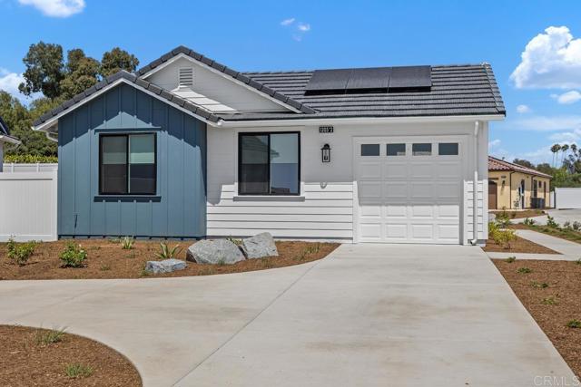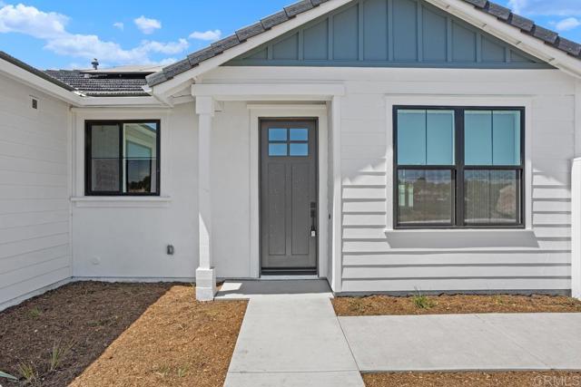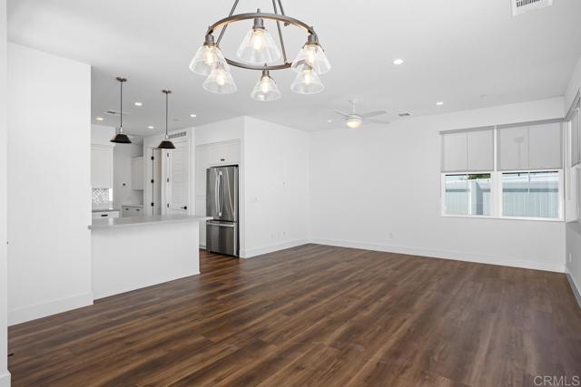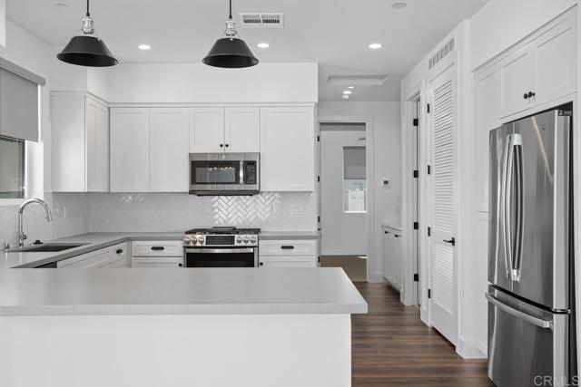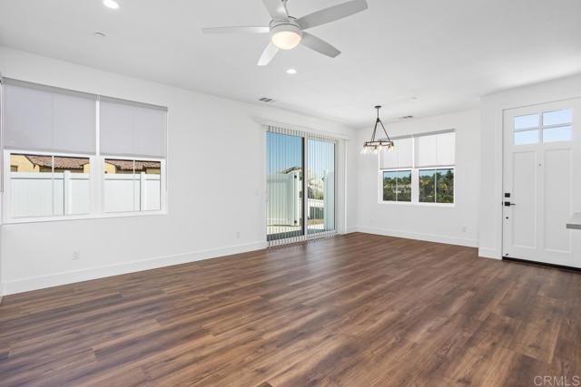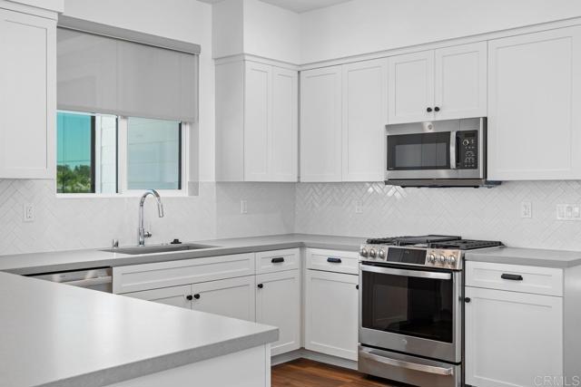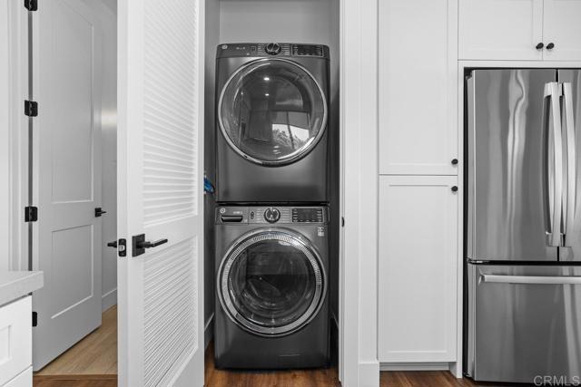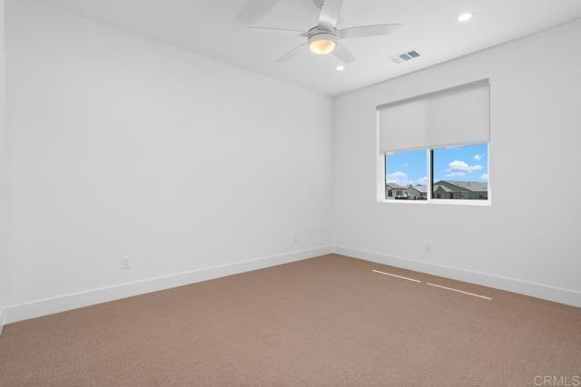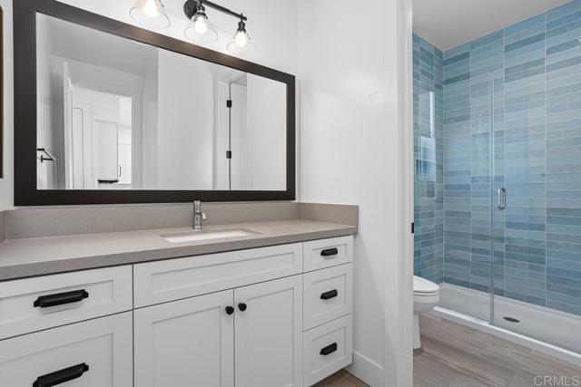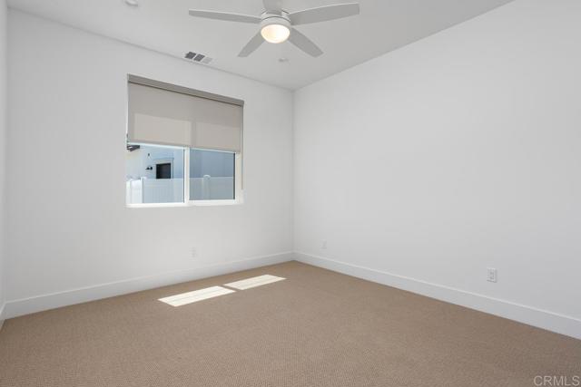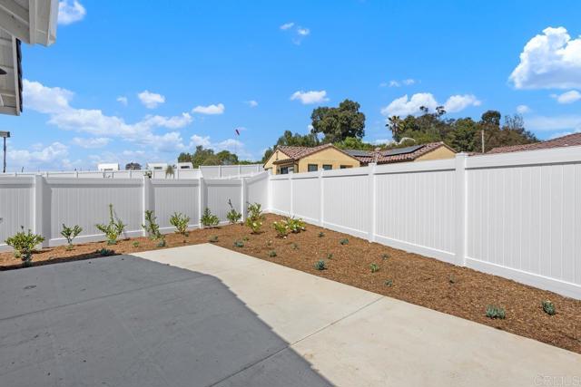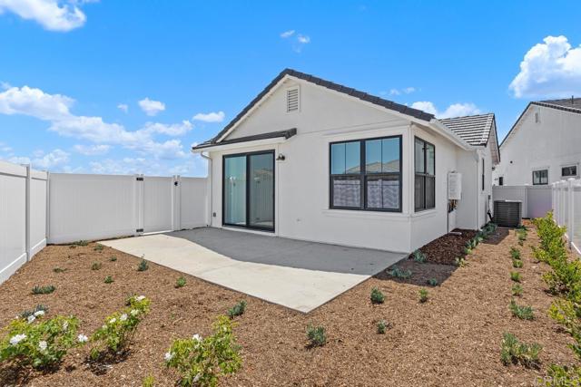Welcome to Stonemark Estates. Brand New Construction- 2 bedrooms, 1 bath detached guest home, one car garage plus fenced backyard! EXCEPTIONAL EXTERIORS – Each ADU. home includes approx. 1200 sq. ft. with a private entrance, kitchen with quartz countertops, full-size fridge, gas washer/dryer, and a luxurious bathroom with a floor-to-ceiling tiled walk-in shower. Designer-inspired exterior lighting enhances the contemporary curb appeal. Spacious private patio. Durable concrete tile roofing. Low-maintenance landscaping with artificial turf. Large sliding glass deck doors for seamless indoor-outdoor living. LUXURIOUS INTERIORS – 10′ foot volume ceilings and 8-foot insulated fiberglass doors throughout. Vinyl plank flooring in main living areas with plush carpet in bedrooms, closets. Recessed fire sprinklers for added safety. Elegant black contemporary door hardware and hinges. Designer roller shades for privacy in bedrooms and bathrooms. CHEF-CALIBER KITCHENS – Upgraded GE Series appliances. Quartz countertops with full tiled backsplash. Extra-large kitchen island with waterfall quartz countertops and built-in storage. Soft-close shaker cabinetry with black hardware and adjustable shelving. Designer pendant lighting. TECHNOLOGY & ENERGY EFFICIENCY – High-efficiency LED lighting throughout. Solar system. Tankless water heaters with direct vent. Prewired high-speed internet and data wiring for wall-mounted TVs in living rooms and primary bedrooms. Experience unparalleled luxury and thoughtful design in every detail at Stonemark Estates. Tenant pays all utilities. Owner pays common area maintenance. Pet Policy $100 per month Tenant pays all utilities. Owner pays common area maintenance. $35 Lease signing fee per adult. Tenant pays Zillow application fee.
Residential Rent For Rent
1203 Stonemark Place, Vista, California, 92081

- Rina Maya
- 858-876-7946
- 800-878-0907
-
Questions@unitedbrokersinc.net

