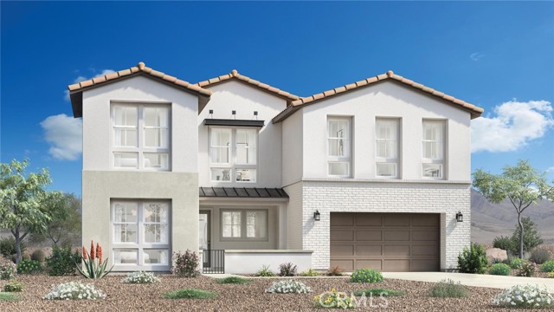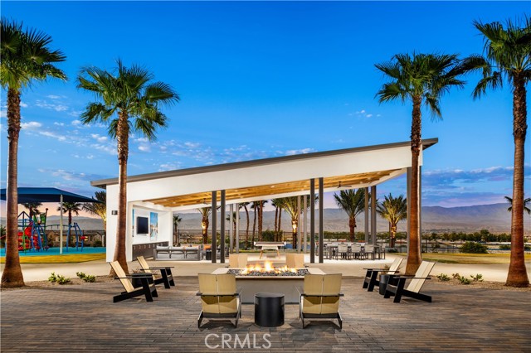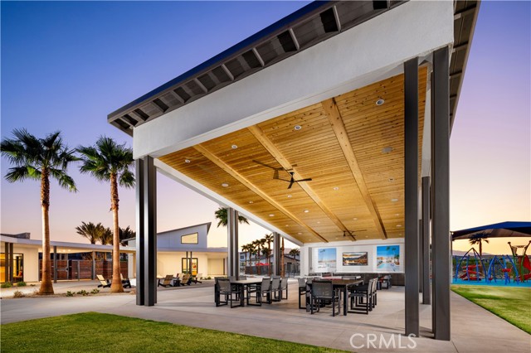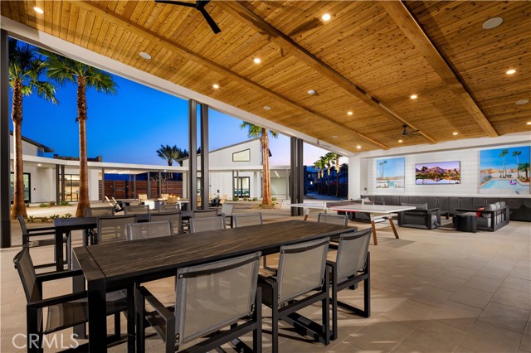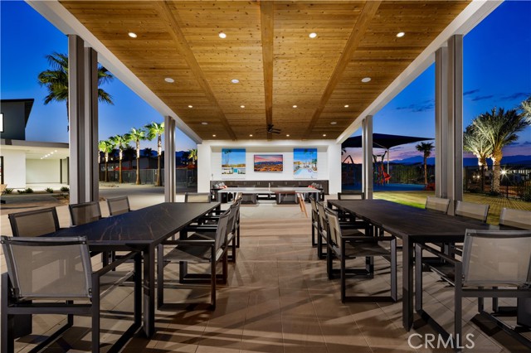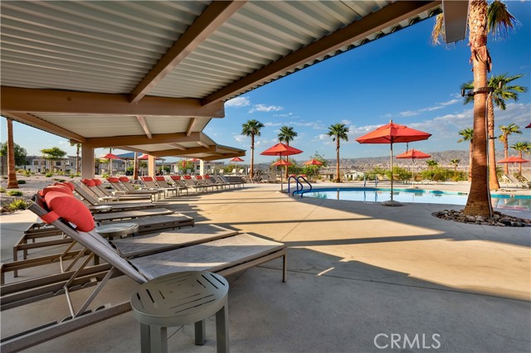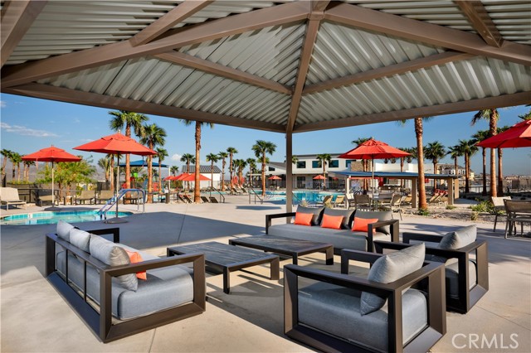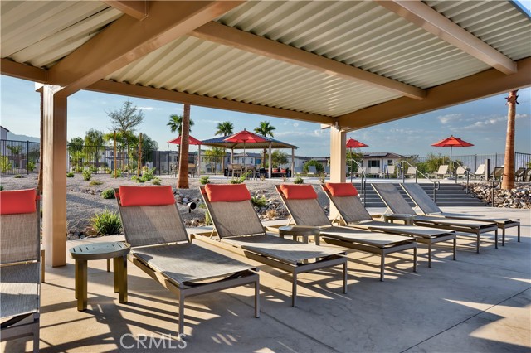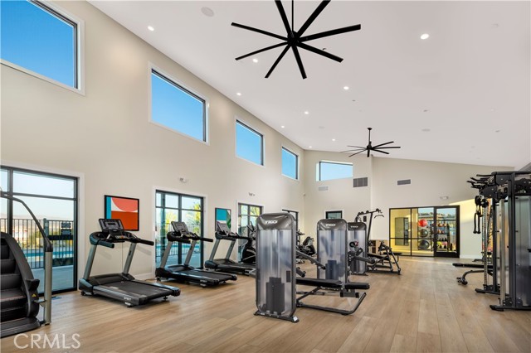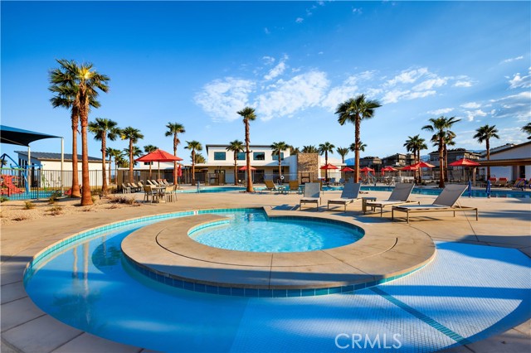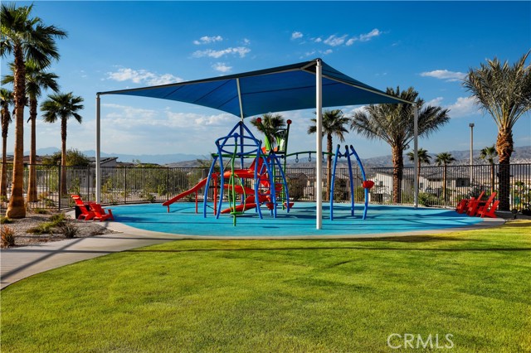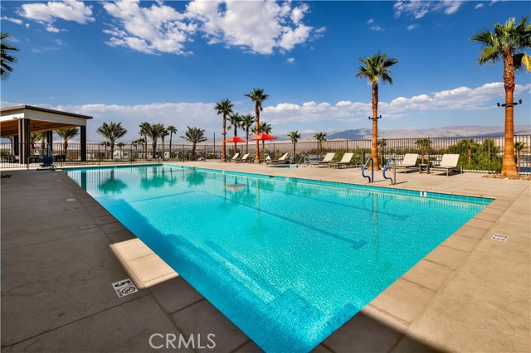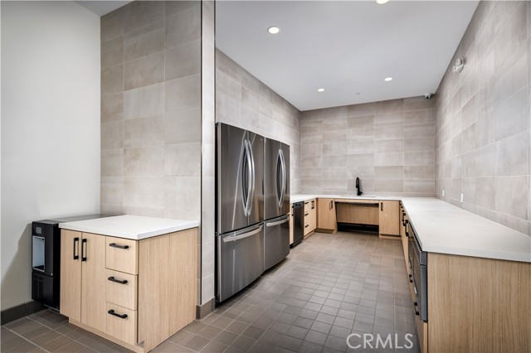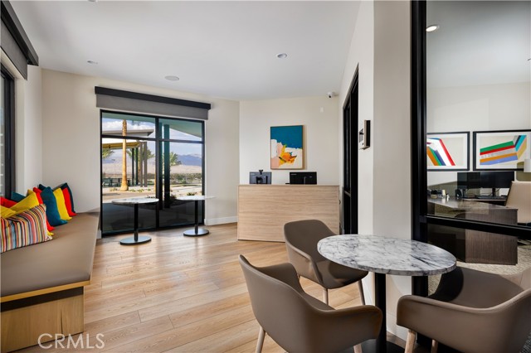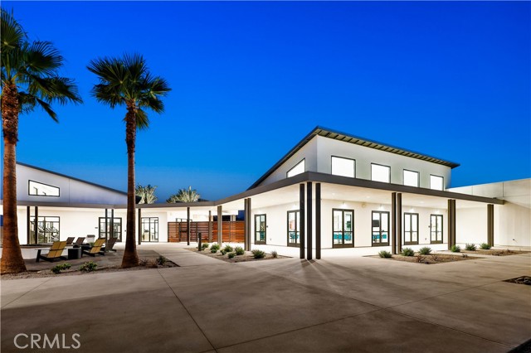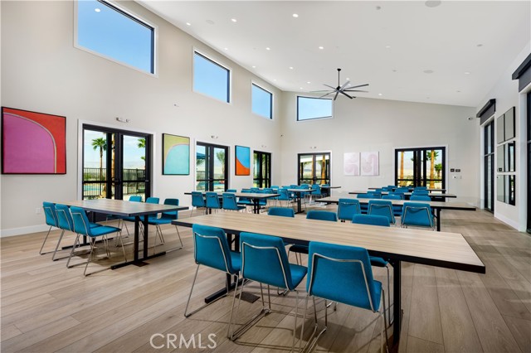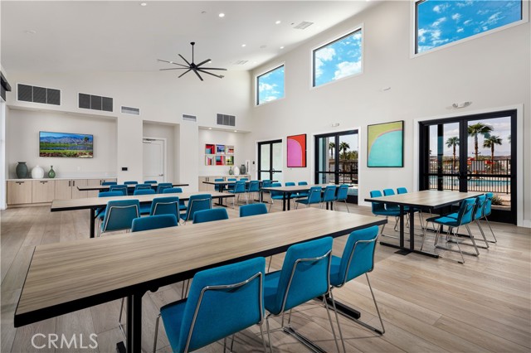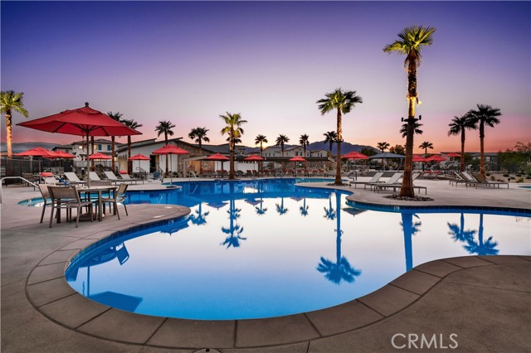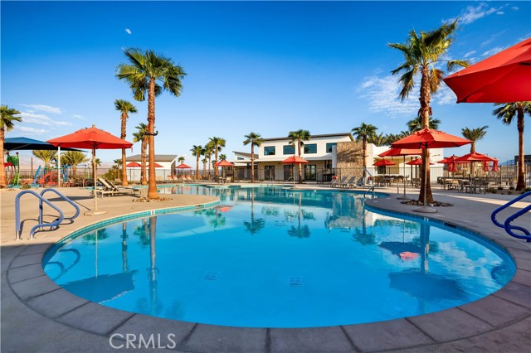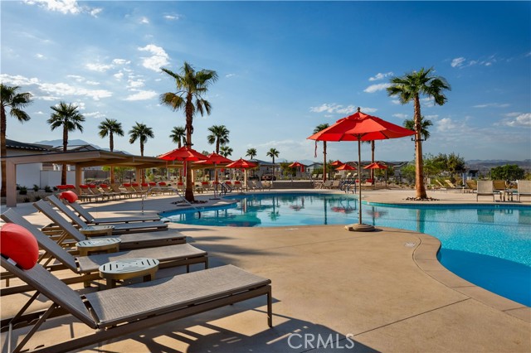Welcome to Stella at University Park, a new Toll Brothers community located in Palm Desert. Home Site 143 is a new construction Draco floor-plan which features 4 bedrooms, 4 bathrooms and is 3,363 sq. ft with a 3 car tandem garage. Upon entering the home, you will take notice of the dramatic 2 story foyer leading to the expansive great room. The kitchen features plenty of counter space and natural light with a central island and stainless steel JennAir appliances. The primary bedroom is on the second floor with a covered balcony and en-suite bath featuring dual vanities, soaking tub, and a large walk-in closet and a separate primary retreat and covered deck. The 3 guest bedrooms are located around a central loft with one bedroom featuring a private en-suite bathroom. Highlights include a dedicated office space, walk-in pantry and a full bathroom that can also be accessed from the rear yard. The rear yard features a covered patio and room for many optional pool designs that are available. University Park includes a new community center with pools, spa, fitness center, pickle ball, bocce ball and is close to world class restaurants and shopping. Home Site 143 has an estimated closing date in Spring 2026. Photo provided is a rendering of the home that is under construction and exterior color schemes may vary.
Residential For Sale
75175 TubmanStreet, Palm Desert, California, 92211

- Rina Maya
- 858-876-7946
- 800-878-0907
-
Questions@unitedbrokersinc.net

