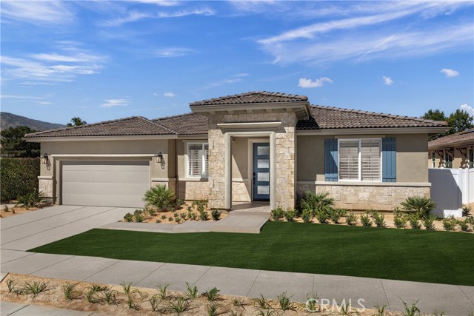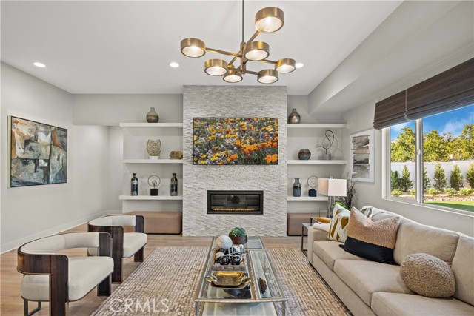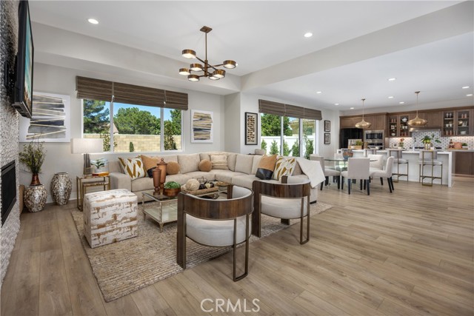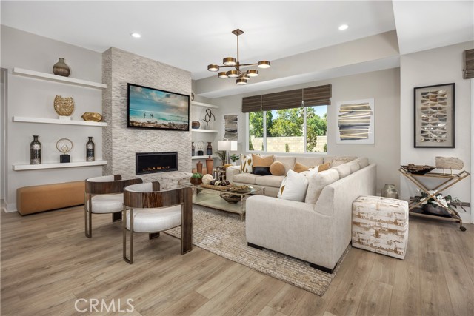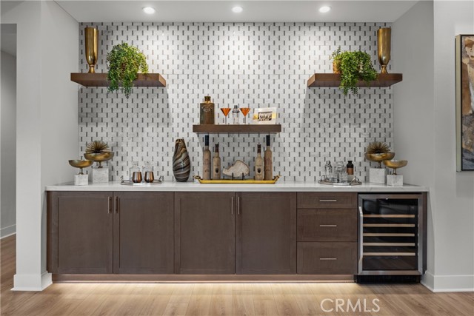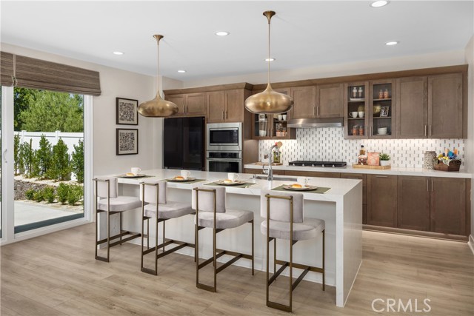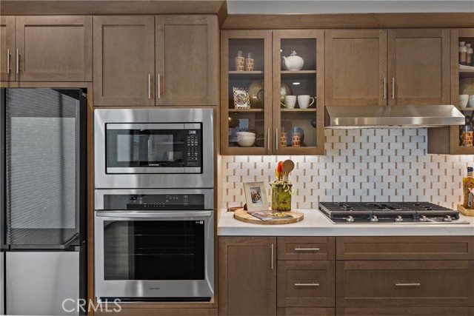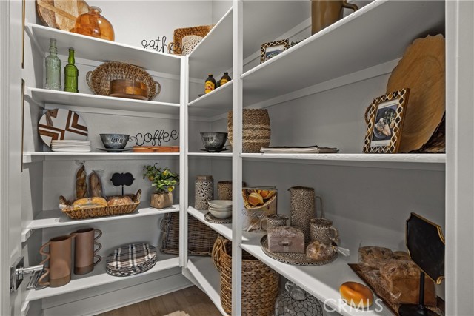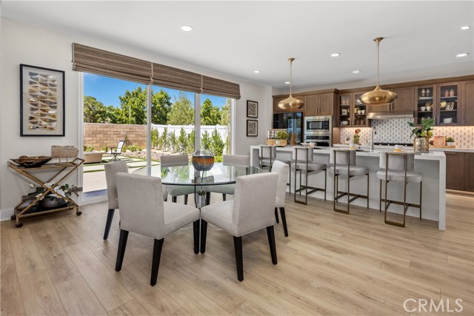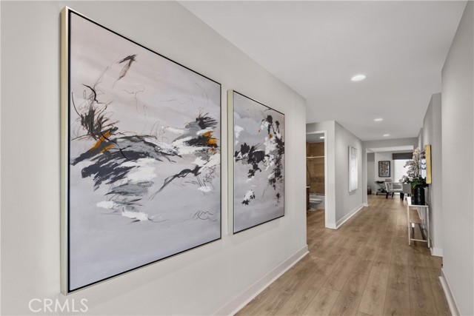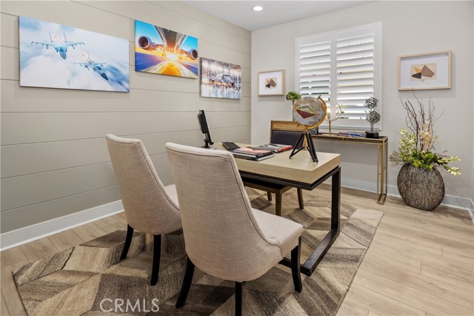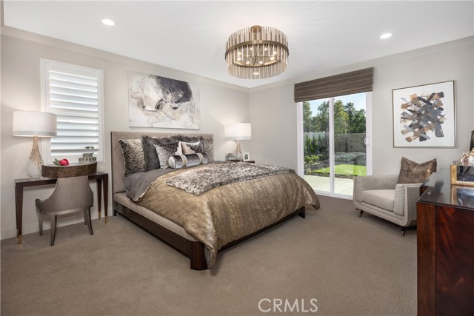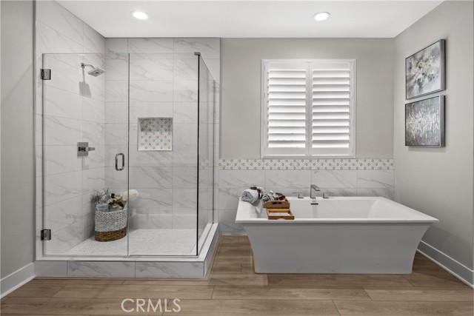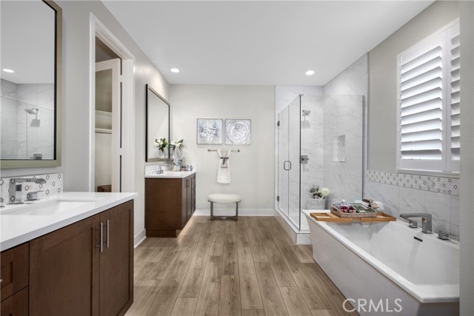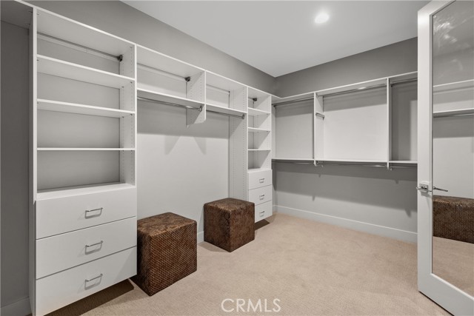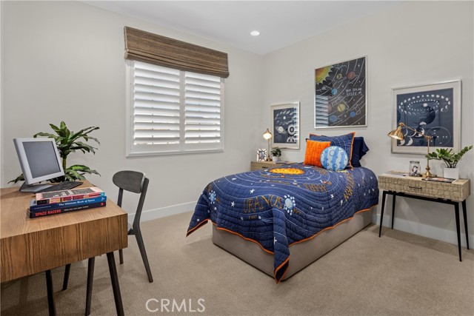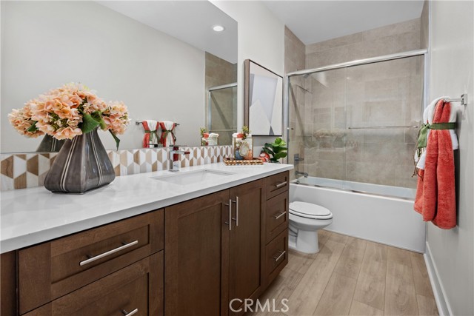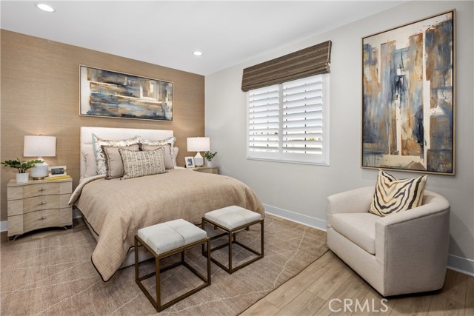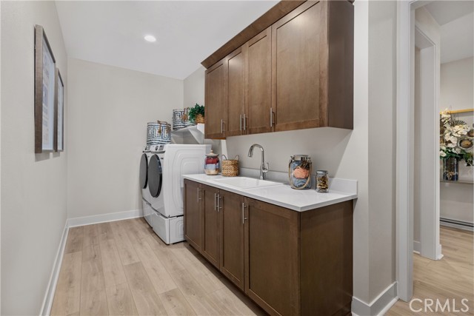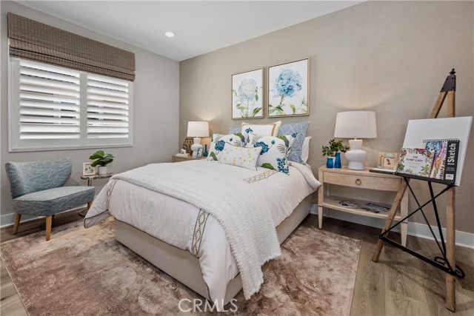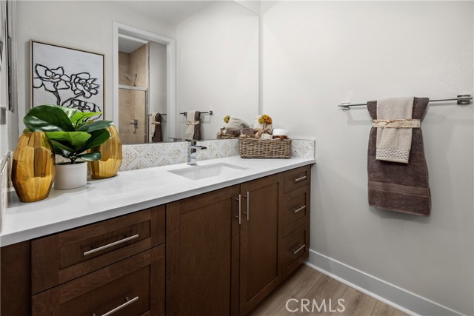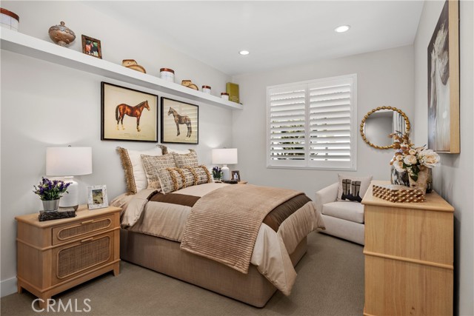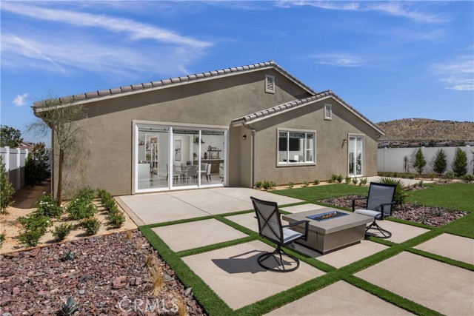Step Into Elevated Living with Plan 6 at Pacific Montera!rnrnDiscover this beautiful single-story home offering 2,652 square feet of thoughtfully designed space, featuring 4 roomy bedrooms, 3 bathrooms, and a flexible space perfect for a home office, playroom, or guest retreat.rnrnThe open-concept great room welcomes you with a cozy fireplace and flows effortlessly into the heart of the home, a chef-inspired kitchen complete with upgraded Dacor appliances, an extended island, and tasteful designer touches. Carefully selected lighting and custom window treatments throughout create an inviting atmosphere filled with style and comfort.rnrnLocated just steps from Highland High School and David G. Millen Intermediate, and only minutes from the Antelope Valley Fashion Center, this home combines everyday convenience with a refined lifestyle. Plus, with scenic nature trails nearby, outdoor adventure is never far away.rnrnMake Pacific Montera your next home—schedule your private tour today and experience the lifestyle you deserve.rnrn*Photos shown are of the Plan 6 model home and are for representation purposes only. Actual features, finishes, and layout may vary.
Residential For Sale
2330 Desert AgaveStreet, Palmdale, California, 93551

- Rina Maya
- 858-876-7946
- 800-878-0907
-
Questions@unitedbrokersinc.net

