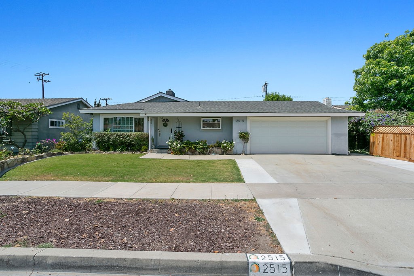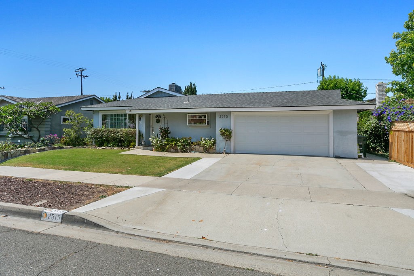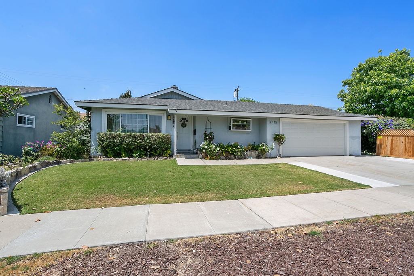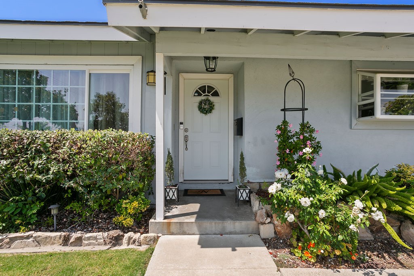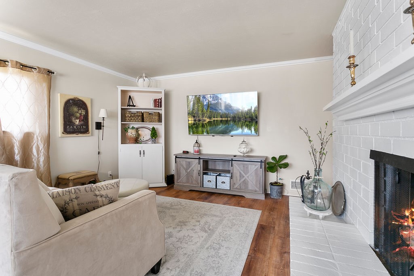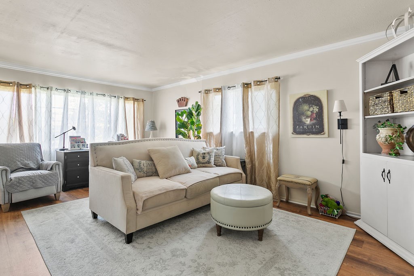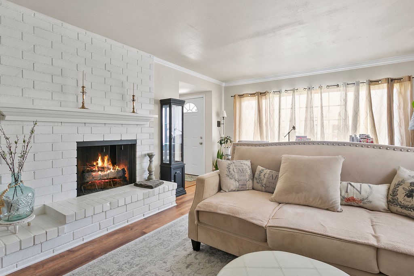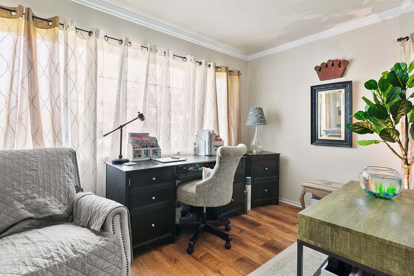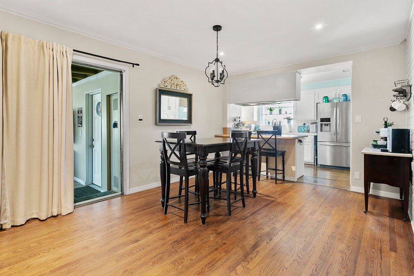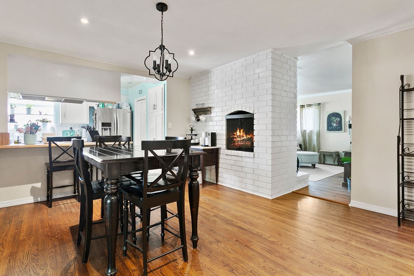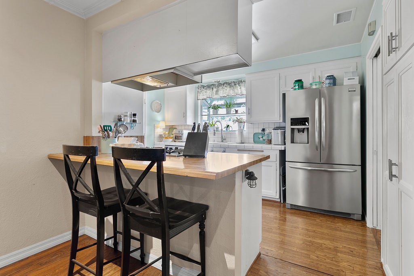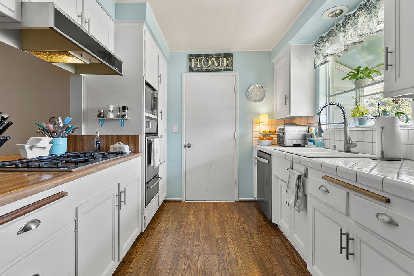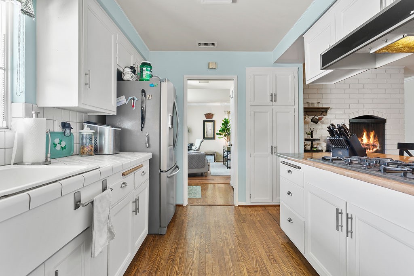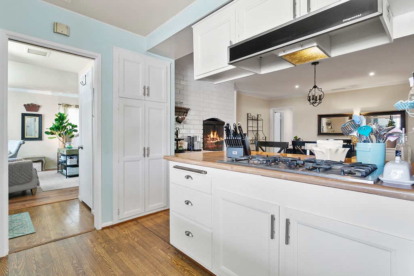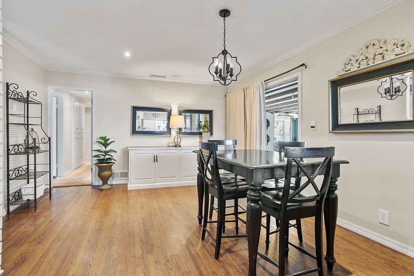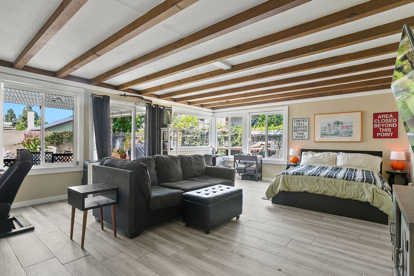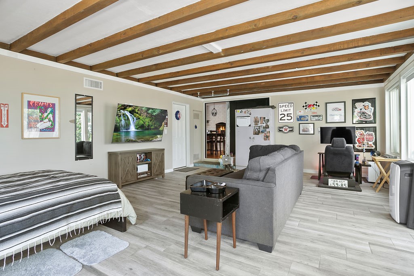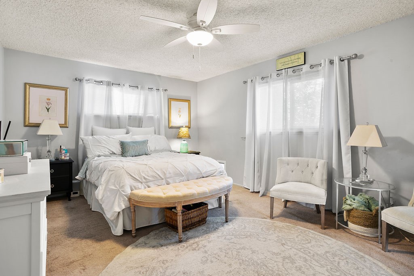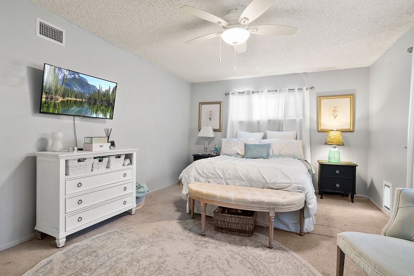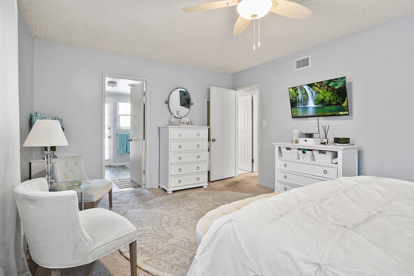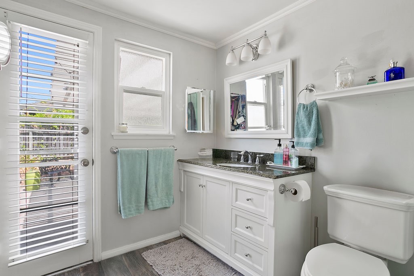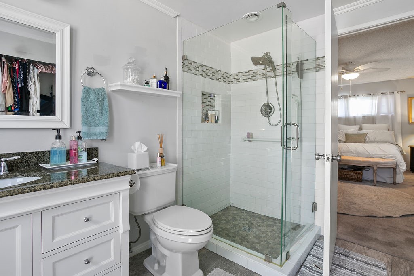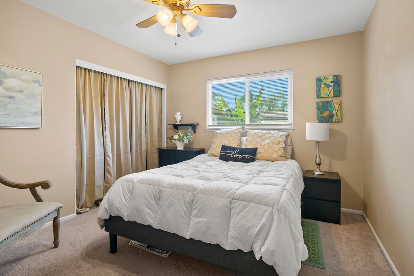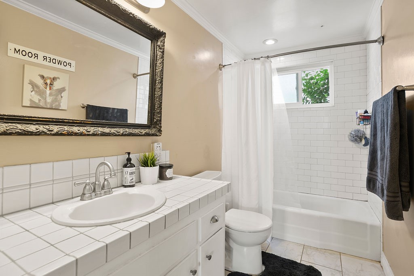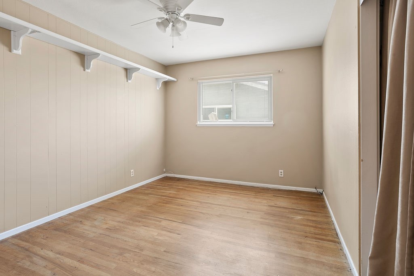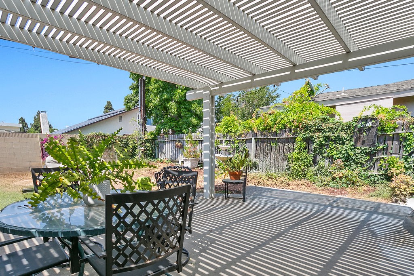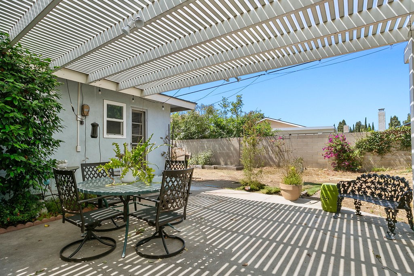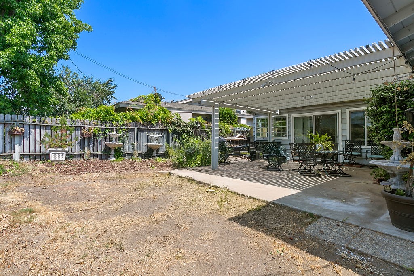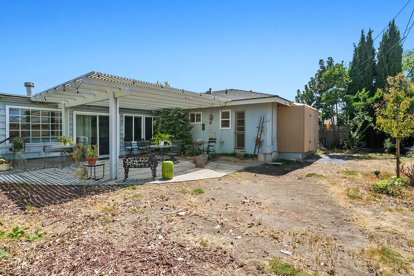Situated in the highly sought after Presidential Tract, this sprawling 4 bed 2 bath traditional bungalow has tons of charm and opportunity. Boasting 2101 square feet of recorded square footage with 4 beds and a huge bonus room, this home is perfect buyers needing large square footage or the possibility of a Junior ADU opportunity. The floorplan is spacious and functional. The family room is quaint and homey, with brick finished & wood mantle fireplace, large windows w/ front yard views, crown molding, and warm inviting feel. Galley styled kitchen is functional and clean, w/ bay window overlooking the front, tile and block counters, SS appliance package, pantry, and easy access to garage for quick grocery trips. Living room/dining room combo is neatly arranged with cozy fireplace, crown molding, dining hutch, and inviting elegant feel. Bedrooms are standard and spacious w/ ample closets, large windows, and a mix of color and character. Hall bath is finished in a subway tile tub/shower combo, single vanity, and tile floor. The primary bedroom is backloaded with attached primary bath. Neatly appointed with seamless glass shower, custom tile and stone splash, upgraded vanity with stone counters and rear access patio door, this bathroom feels great! One of the most interesting features of this home is a massive bonus room which appears to be a patio conversion. It is large and close enough to utilities for a great Junior ADU conversion possibility. This also serves as a great space for home office, multi-generational living, and/or so many other possibilities. The backyard boasts a tranquil covered patio, rear block wall, storage shed add-on and lots of spatial opportunity. This is an excellent option for someone looking for larger square footage in the Presidential tract community. Walking distance to Villa Park Schools, Villa Park Shopping Center, proximity to main OC Freeway Arteries, and more with this excellent location. Call for details!!!
Residential For Sale
2515 CoolidgeAvenue, Orange, California, 92867

- Rina Maya
- 858-876-7946
- 800-878-0907
-
Questions@unitedbrokersinc.net

