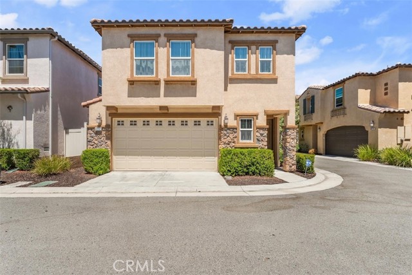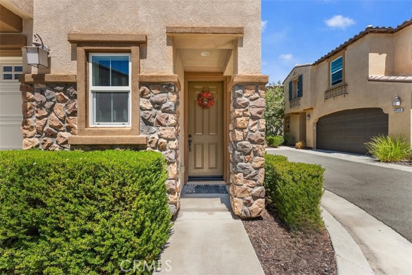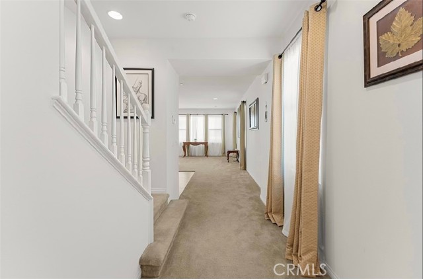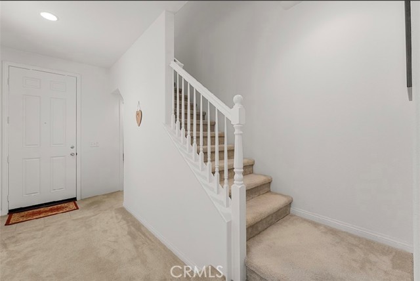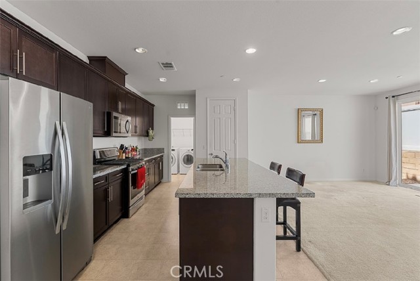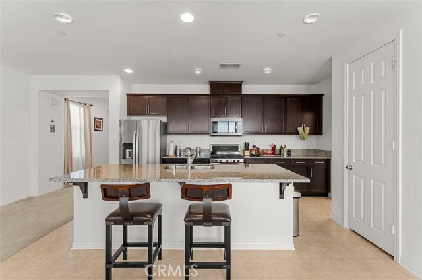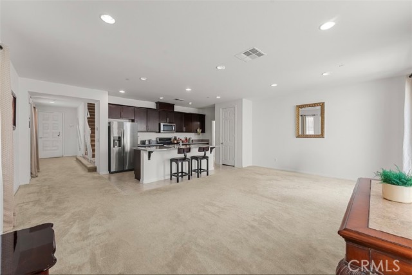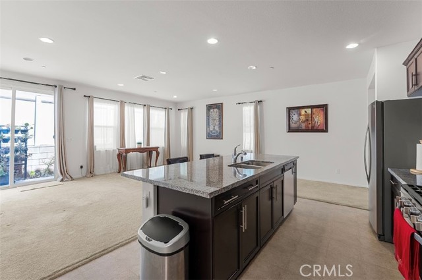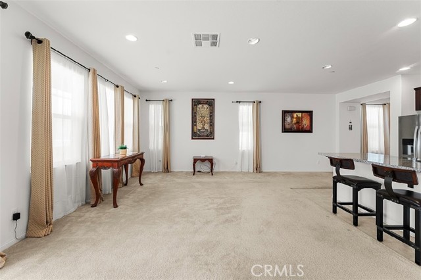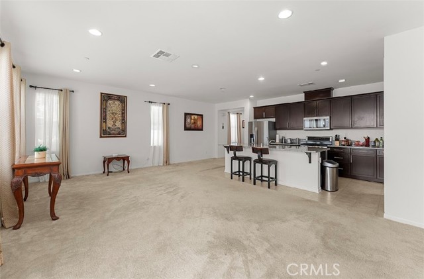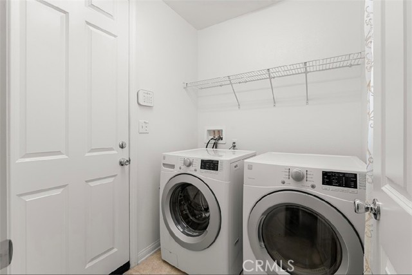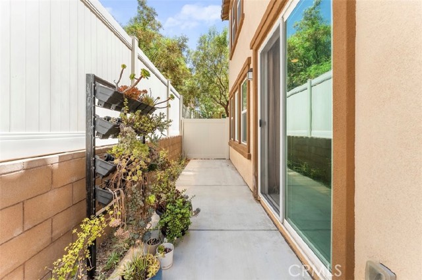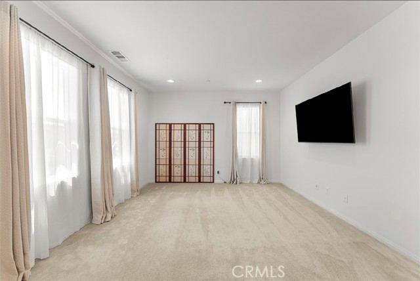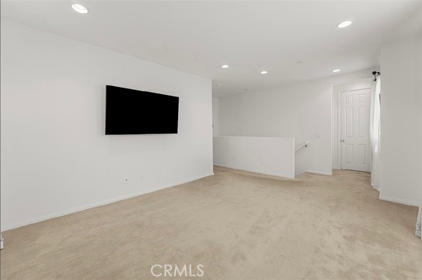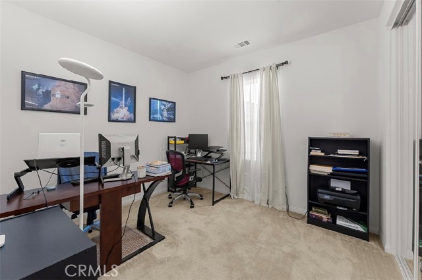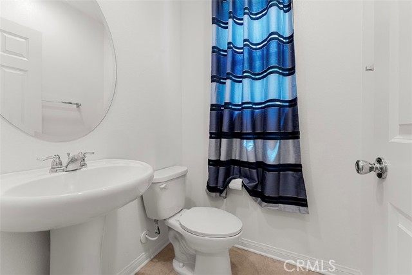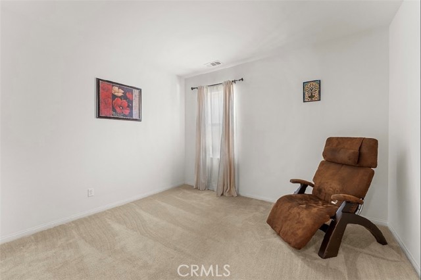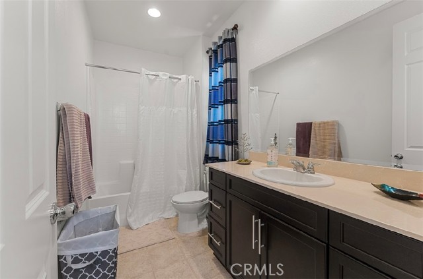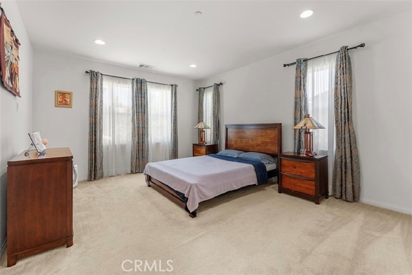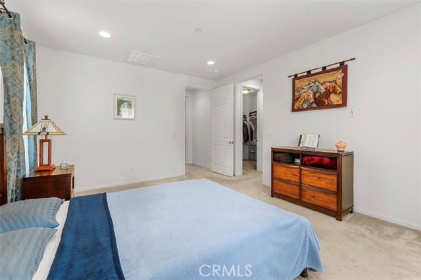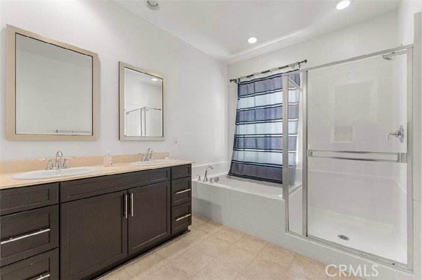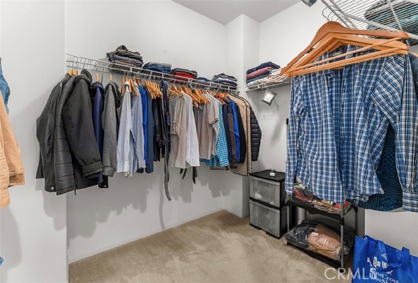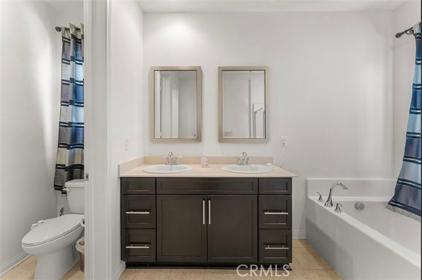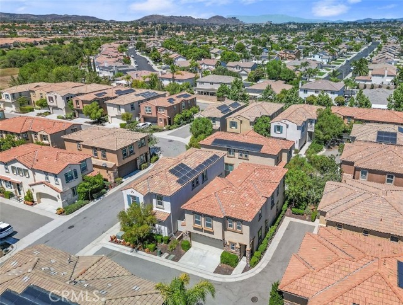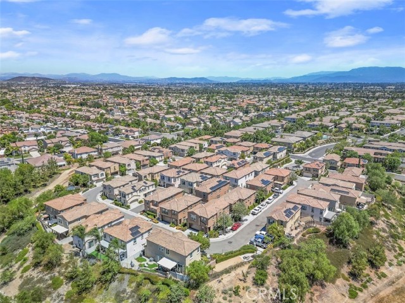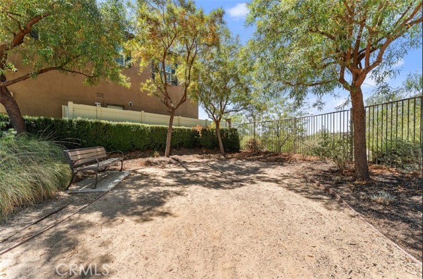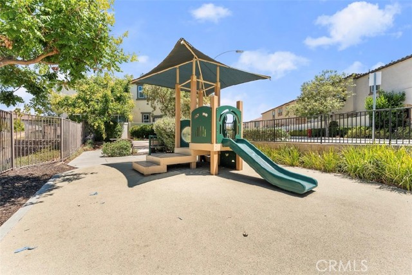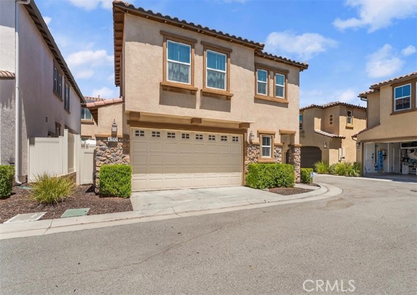Welcome to this well-maintained 3-bedroom, 2.5-bath home in the gated community of Seneca in Murrieta. From the moment you step inside, you’ll notice the open, inviting layout that connects the living, dining, and kitchen areas, perfect for everyday living and entertaining.rnThe front entry leads you to a formal living room with high ceilings, double-paned windows, and plenty of natural light, creating a warm, airy feel throughout the home. The kitchen features granite countertops, stainless steel appliances, recessed lighting, a large island, and lots of cabinet and counter space, great for anyone who enjoys cooking or gathering with friends and family.rnDownstairs, you’ll also find a convenient laundry room and easy access to the attached two-car garage. Upstairs, a spacious loft offers additional living space, ideal for a playroom, office, or media area. All three bedrooms are located upstairs in a thoughtful layout that offers privacy for everyone. The primary suite is generously sized, with big windows, a walk-in closet, and a bathroom designed for comfort and functionality. The two additional bedrooms include mirrored closet doors and offer great flexibility for kids, guests, or home office needs.rnWith 9-foot ceilings on both floors, the home feels open and roomy. Out back, enjoy your own private patio, just right for relaxing in the evenings or sipping coffee in the morning. There’s also direct access to a nearby trail, perfect for enjoying peaceful walks and outdoor time.rnTucked in a quiet, well-kept neighborhood, this home is close to shopping, dining, parks, and top-rated schools. It’s a great opportunity to live in one of Murrieta’s most desirable communities. Don’t miss your chance—come see it for yourself!
Residential For Sale
40542 Calla LillyStreet, Murrieta, California, 92563

- Rina Maya
- 858-876-7946
- 800-878-0907
-
Questions@unitedbrokersinc.net

