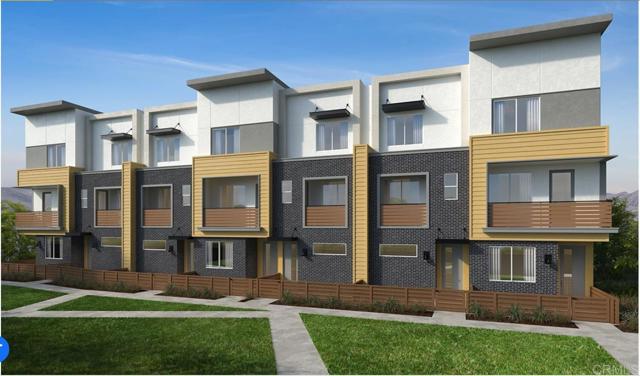Property Description
Experience elevated living in this modern, three-story home, which showcases an open floor plan with 9-ft. ceilings at main floor. Upstairs, the kitchen boasts a walk-in pantry, island, thermofoil cabinets, Frost White quartz countertops and Samsung® stainless steel appliances. Unwind in the third-floor primary bedroom, which features a walk-in closet, plush carpeting and connecting bath that offers ceramic tile flooring, cultured marble countertops, dual-sink vanity and walk-in shower. Enjoy the outdoors on the covered front porch or balcony. Additional highlights of this all-electric home include a solar energy system, LED lighting, electric charging station pre-wiring and smart thermostat.
Features
: Neighborhood
1
0
: 2+ Common Walls
3
: Sidewalks, Street Lights, Suburban, Curbs, Storm Drains
: Community
: Pool
1
: 2.00
0
: Gated community
1
: Individual Room, Washer Hookup, Gas & Electric Dryer Hookup
: Walk-in Closet, Kitchen, Great Room, Main Floor Bedroom, Primary Bathroom, Primary Bedroom
: Ground Level W/steps
: Under Construction
1
1
: Electric, High efficiency, Central Air, Energy Star Qualified Equipment
: Public Sewer
MLS Addon
Monthly
R-1.
$0
$288
2
Arlington
Arling
Miller
Cajon Valley Union
Three Or More
$0
0 Sqft
0 Sqft
: Standard
07/08/2025 09:13:21
Listing courtesy of
KB Home Sales - So Cal, inc.
What is Nearby?
'Bearer' does not match '^(?i)Bearer [A-Za-z0-9\\-\\_]{128}$'
Residential For Sale
511 CobblestoneCourt, El Cajon, California, 92020
3 Bedrooms
3 Bathrooms (Full)
1,448 Sqft
Visits : 3 in 34 days
$676,933
Listing ID #NDP2507764
Basic Details
Status : Active
Listing Type : For Sale
Property Type : Residential
Property SubType : Townhouse
Price : $676,933
Price Per Square Foot : $468
Square Footage : 1,448 Sqft
Year Built : 2025
View : Mountain(s)
Bedrooms : 3
Bathrooms : 3
Bathrooms (Full) : 3
Listing ID : NDP2507764
Agent info

Designated Broker
- Rina Maya
- 858-876-7946
- 800-878-0907
-
Questions@unitedbrokersinc.net
Contact Agent
Mortgage Calculator


