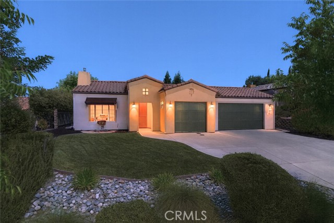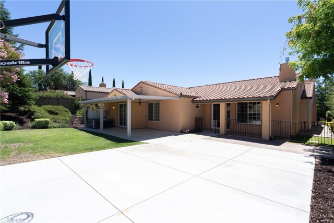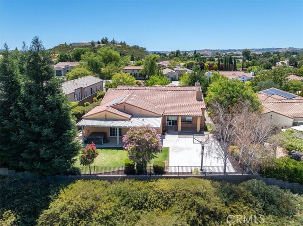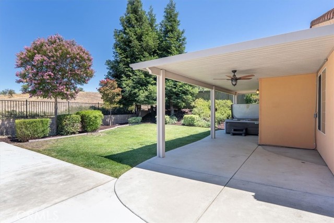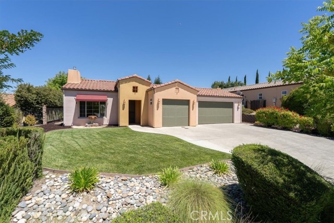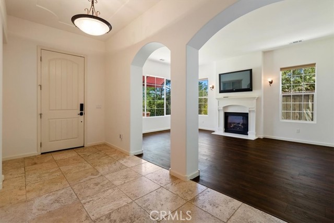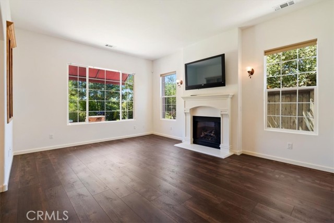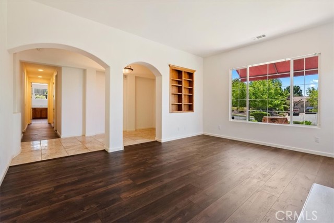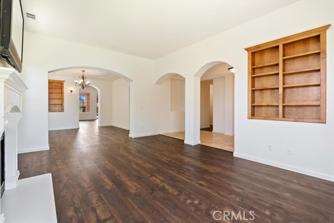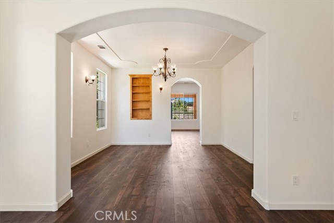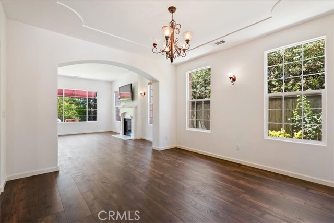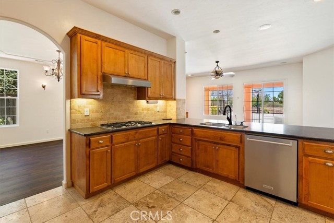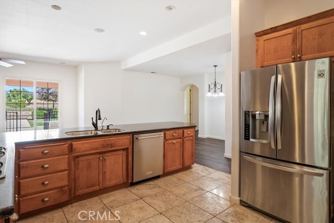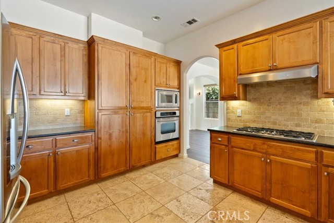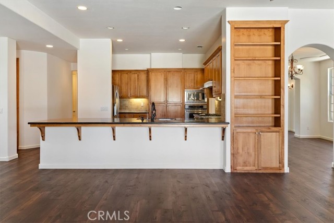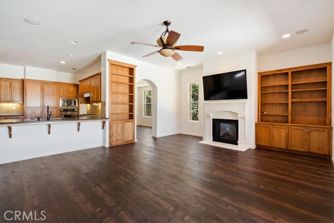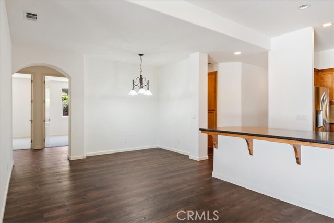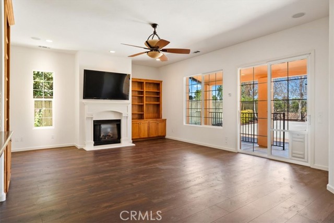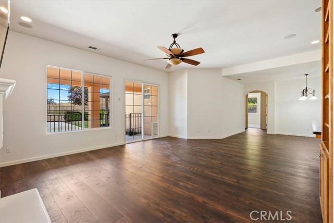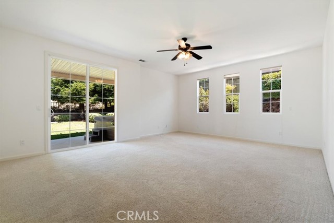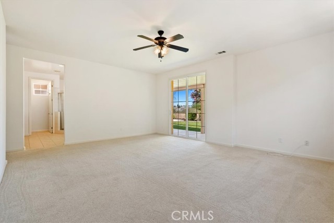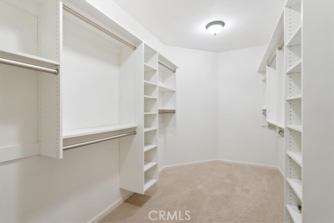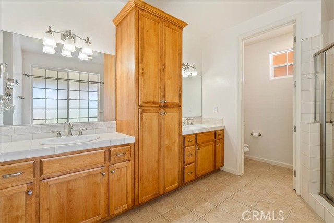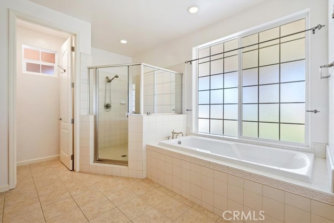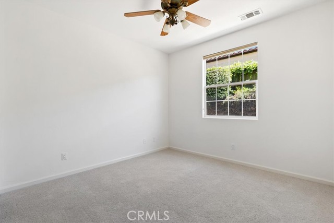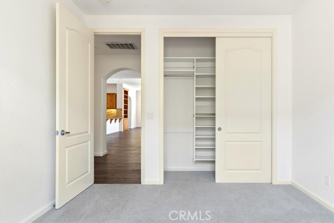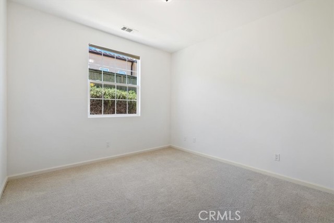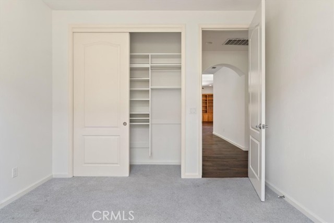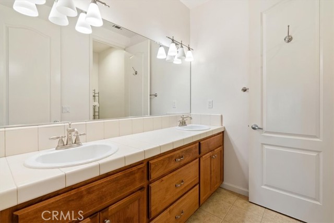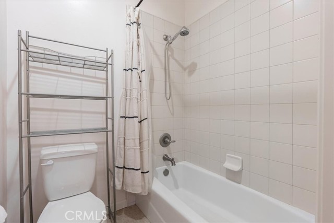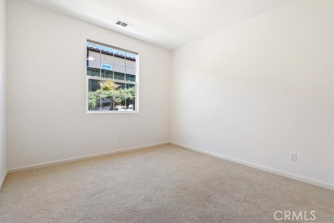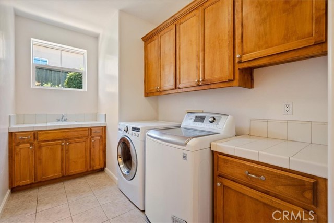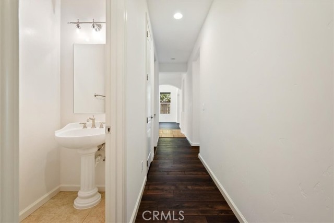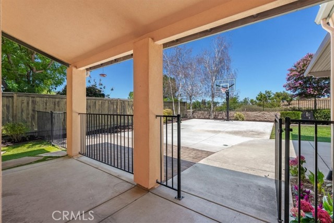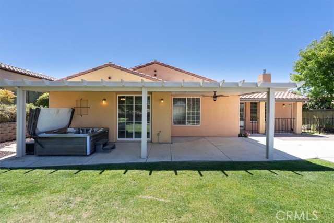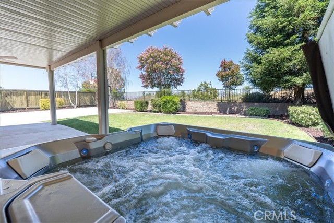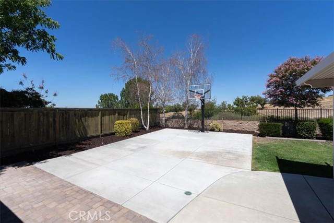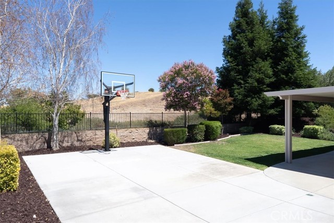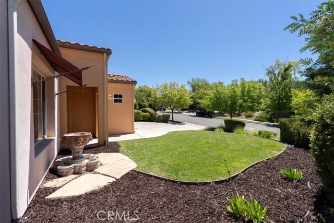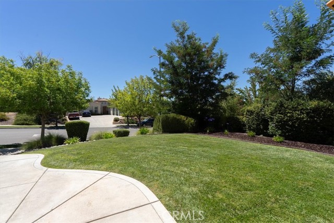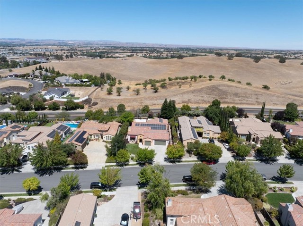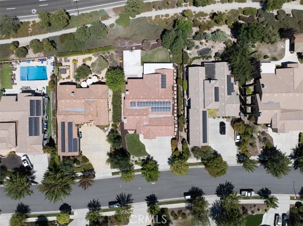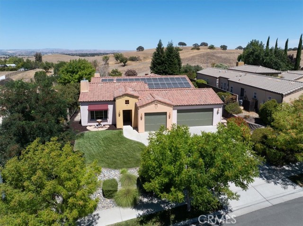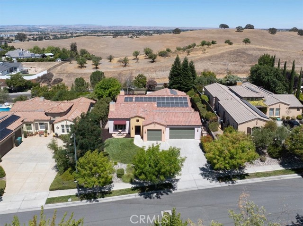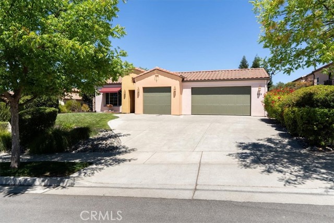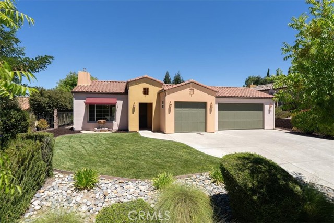Exceptional Single-Level Living in the Sought-After Del Oro Neighborhood! Welcome to this beautiful 3,000+/- sq. ft. home in the prestigious Del Oro community at Hacienda Hills. Showcasing the popular and spacious “Granada” floorplan, this 4-bedroom, 2.5-bath residence offers the perfect blend of comfort, style, and functionality—ideal for both entertaining and everyday living. Step inside to find a formal living room with a cozy fireplace and a separate dining room accented by custom built-ins. The gourmet kitchen is a chef’s delight, featuring abundant cabinetry, solid surface countertops, an expansive breakfast bar, and an open layout that flows effortlessly into the warm and inviting family room—complete with a second fireplace. Soaring volume ceilings, 8′ interior doors, and an abundance of windows create a bright and open ambiance throughout the home, with picturesque views overlooking the landscaped yard and Chandler Ranch hills beyond. The expansive primary suite is your private sanctuary, offering patio access, a massive walk-in closet, and a spa-like en-suite bath with dual vanities, a soaking tub, and separate shower. A large laundry room with utility sink and a finished 3-car garage add everyday convenience, plus owned solar system for energy efficiency. Enjoy the best of Central Coast living outdoors with landscaped yards, expansive concrete patio or basketball court, spa, and two covered patios—perfect for hosting gatherings or enjoying morning coffee. This move-in ready home is a rare opportunity in one of the area’s most desirable neighborhoods. Come see it today—you’ll fall in love!
Residential For Sale
959 Vista CerroDrive, Paso Robles, California, 93446

- Rina Maya
- 858-876-7946
- 800-878-0907
-
Questions@unitedbrokersinc.net

