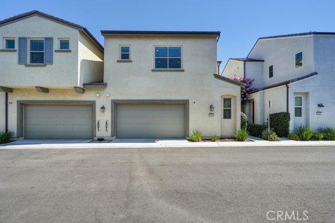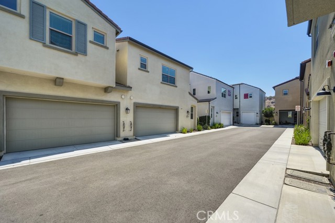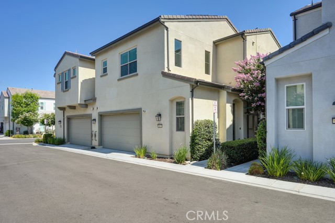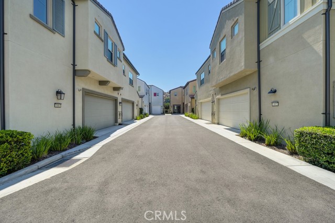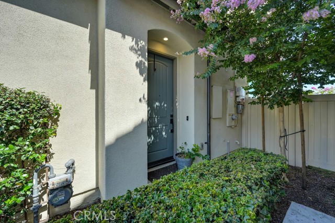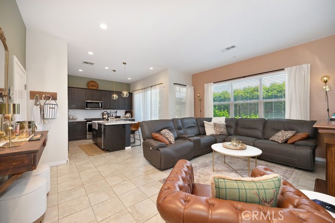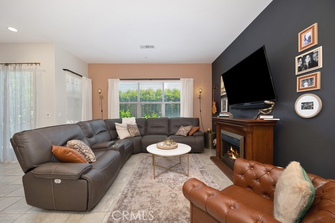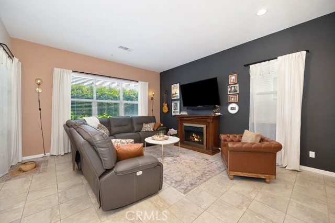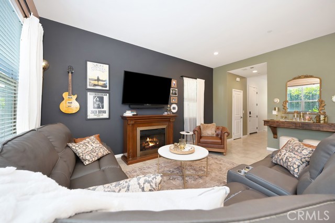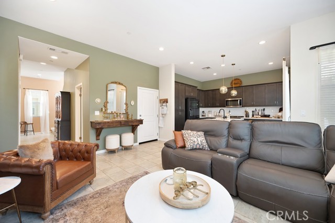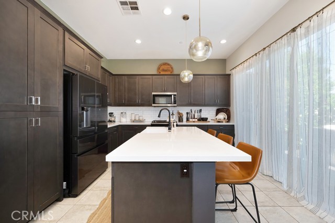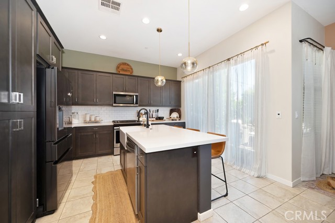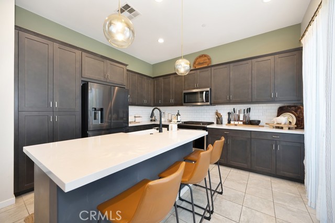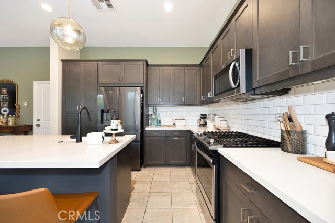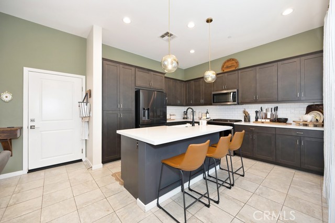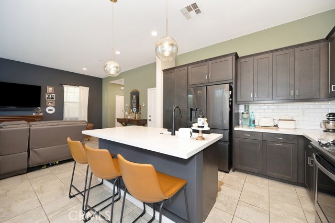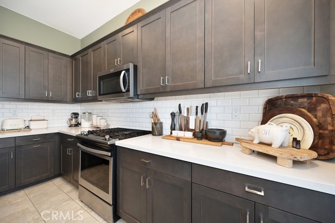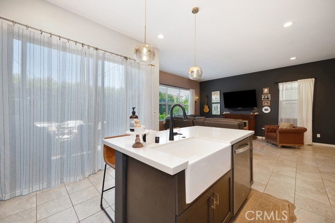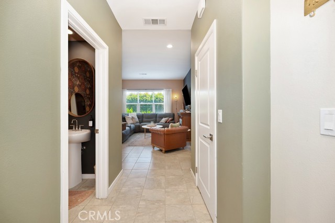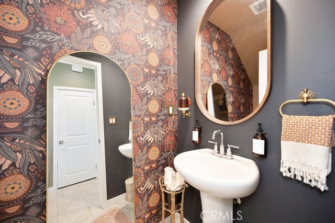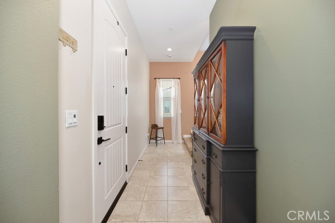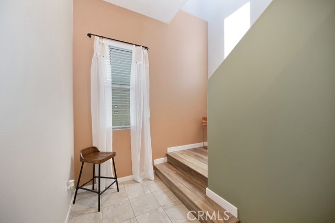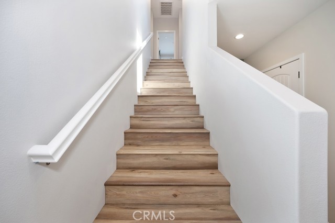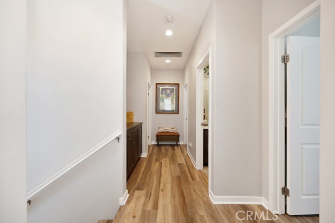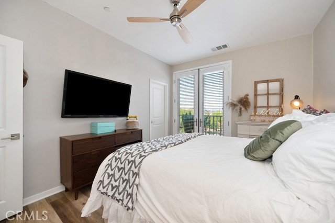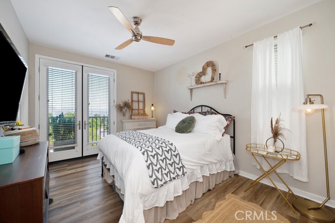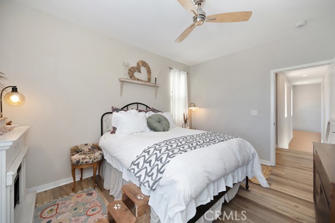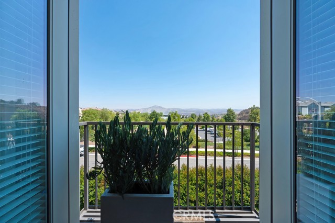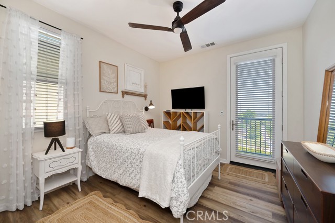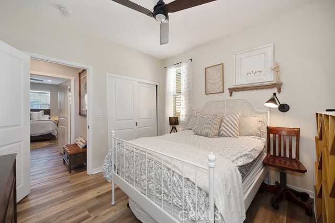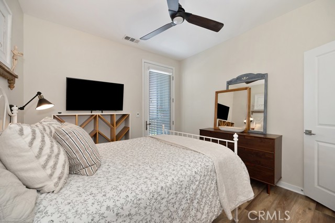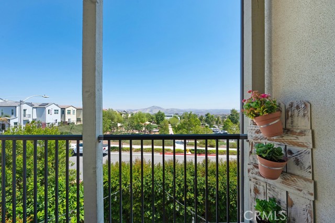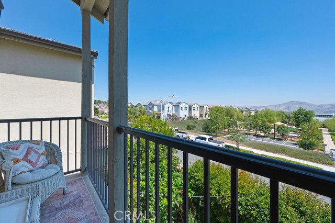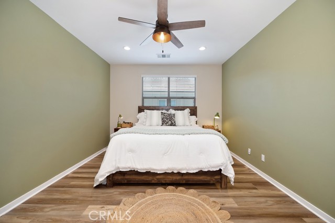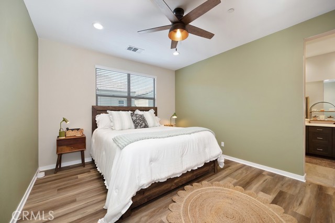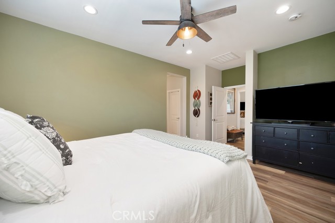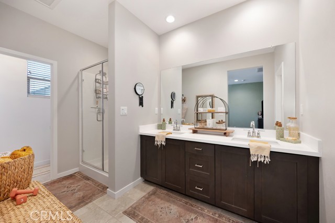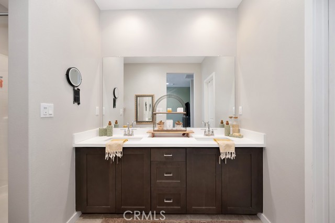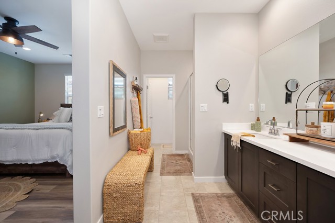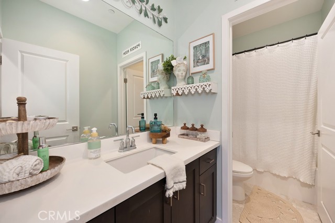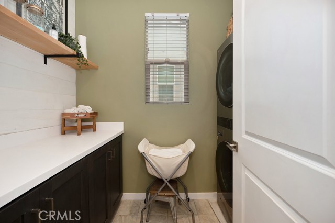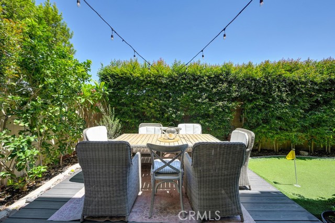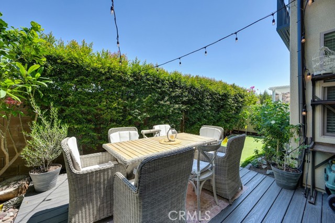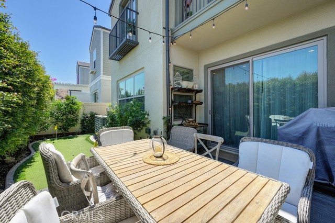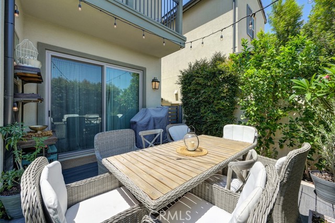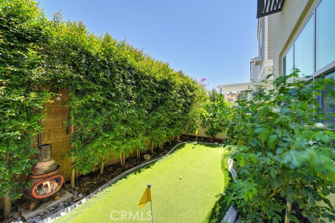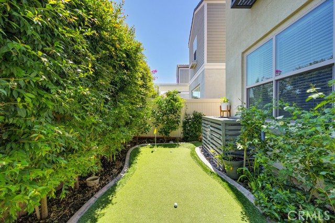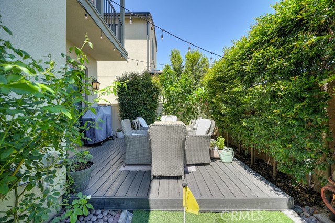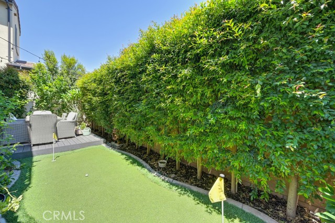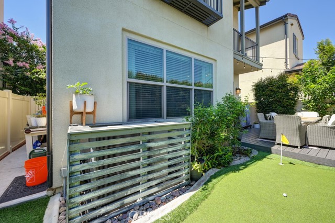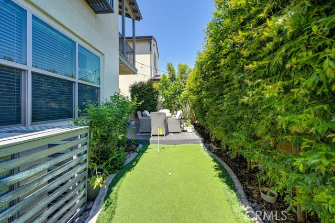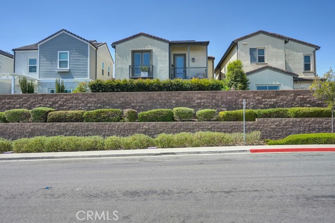Property Description
Welcome to the beautiful Bedford Community, built in 2019 by New Homes Company. This turn key property offers 1,626 sq. ft of stylish living space, featuring 3 Bedroom,2.5 bathrooms, and a 2 car garage, flexible floor plan. Back yard has a beautiful putting green, a dinning deck, beautify landscaping, and fruit trees. Garage has built in storage units. Buyers to assume solar system. Residents of Bedford enjoy resort-style amenities private sparkling pools, a spa, club house, parks, walking trails, fire pits, sports courts and more-all within a secure, beautifully maintained gated community. Eagle Glen public golf course close, plus shopping, and restaurants.
Features
: Hills
1
0
: 1 Common Wall
2
: Sidewalks, Street Lights, Hiking, Dog Park, Foothills, Biking
: Fenced, In ground, Association, Gunite, Above ground
: Pool, Spa/hot Tub, Clubhouse, Meeting Room, Barbecue, Picnic Area, Sport Court, Call For Rules, Fire Pit, Gym/ex Room, Banquet Facilities, Recreation Room, Biking Trails, Dog Park, Maintenance Front Yard
1
: 2.00
: Driveway, Garage Door Opener, Garage - Two Door, Garage, Concrete, Shared Driveway
1
: Decorative
: Close To Clubhouse, Park Nearby, Sprinkler System, Sprinklers Drip System, Level With Street, Sprinklers In Rear
: Excellent condition, Vinyl, Block
: Gated community, Fire Sprinkler System
: Deck, Rear Porch
: Electricity - On Property
1
: Gas & Electric Dryer Hookup, Upper Level, Dryer Included, Washer Included
: Family Room, Walk-in Closet, Kitchen, Laundry, All Bedrooms Up
: Tile, Flat tile
: Tile, Laminate
: Screens, Blinds
: Side
: Community, Heated, Association
: Turnkey
: Slab
: Rain Gutters
: Recessed Lighting, Balcony, Attic Fan, Block Walls, Quartz Counters
1
: Central, natural gas, Solar
: Central Air
: Sewer Connected, Natural Gas Connected, Underground Utilities
: Public
: Public Sewer
: Dishwasher, Disposal, Gas Range, Microwave, Refrigerator, Tankless Water Heater, Gas Oven, Self Cleaning Oven, Gas Cooktop, Water Line To Refrigerator, Ice Maker, Electric Water Heater
: Doors - Swing In, 36 Inch Or More Wide Halls
MLS Addon
Monthly
282793002
2,141 Sqft
$0
$245
: Kitchen Island, Quartz Counters
: Bathtub, Exhaust Fan(s), Shower In Tub, Quartz Counters
2
Santiago
Santia
Miller
Wilson
Corona-Norco Unified
Two
: In Kitchen, Breakfast Counter / Bar
$0
0 Sqft
0 Sqft
: Standard
12/08/2025 13:47:35
Listing courtesy of
Coldwell Banker Blackstone
What is Nearby?
'Bearer' does not match '^(?i)Bearer [A-Za-z0-9\\-\\_]{128}$'
Residential For Sale
4167 HorvathStreet, Corona, California, 92883
3 Bedrooms
2 Bathrooms (Full)
1,626 Sqft
Visits : 3 in 5 days
$655,000
Listing ID #IG25161000
Basic Details
Status : Active
Listing Type : For Sale
Property Type : Residential
Property SubType : Condominium
Price : $655,000
Price Per Square Foot : $403
Square Footage : 1,626 Sqft
Lot Area : 0.05 Sqft
Year Built : 2019
View : Mountain(s)
Bedrooms : 3
Bathrooms : 3
Bathrooms (Full) : 2
Bathrooms (1/2) : 1
Listing ID : IG25161000
Agent info

Designated Broker
- Rina Maya
- 858-876-7946
- 800-878-0907
-
Questions@unitedbrokersinc.net
Contact Agent
Mortgage Calculator

