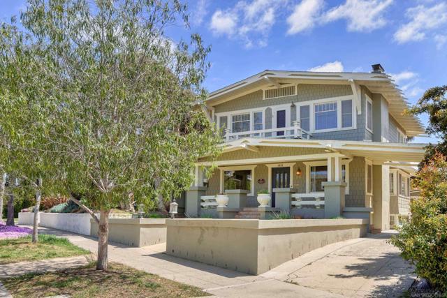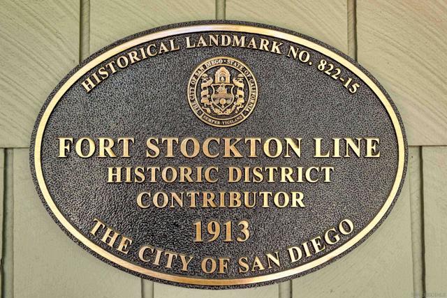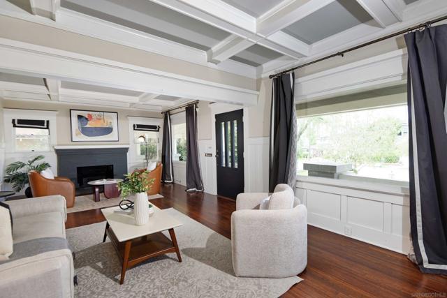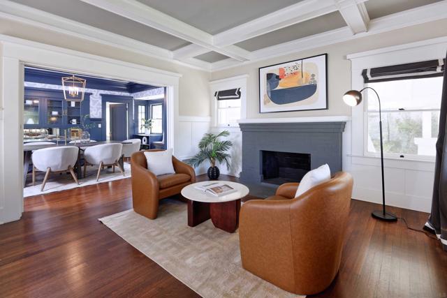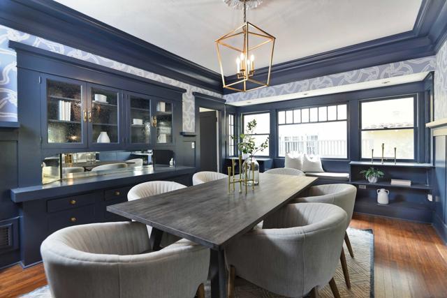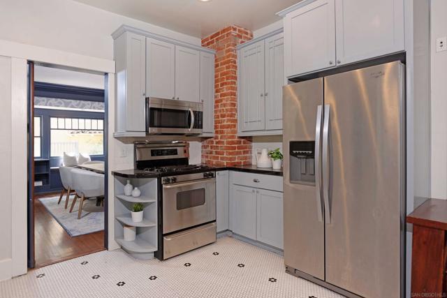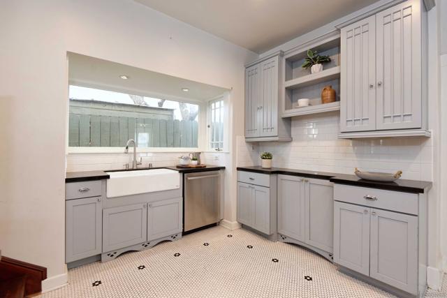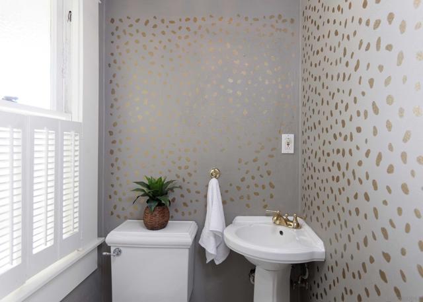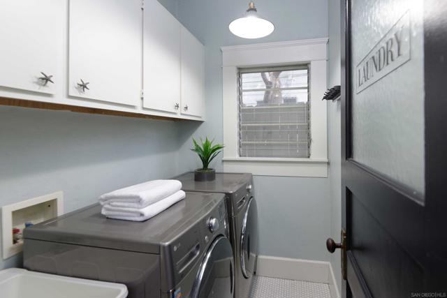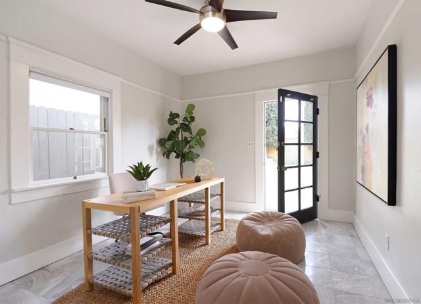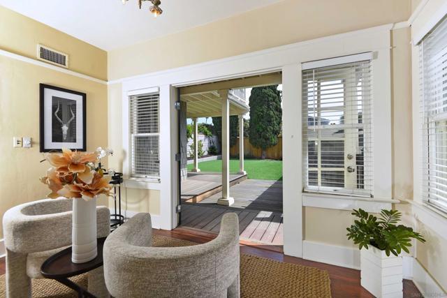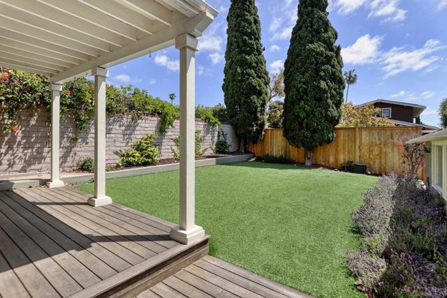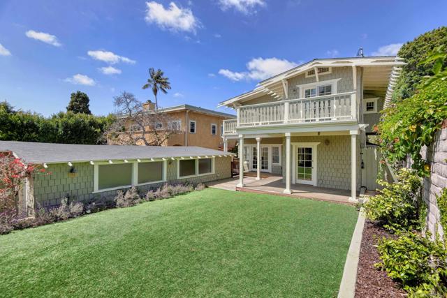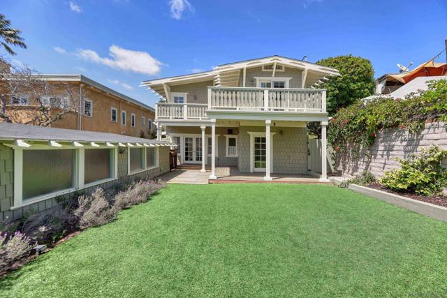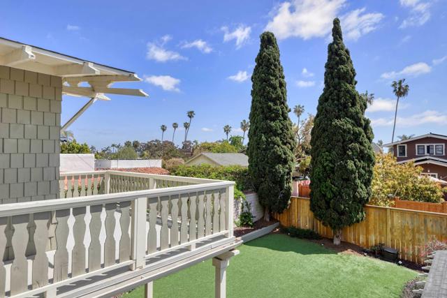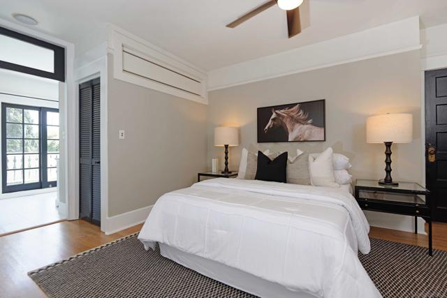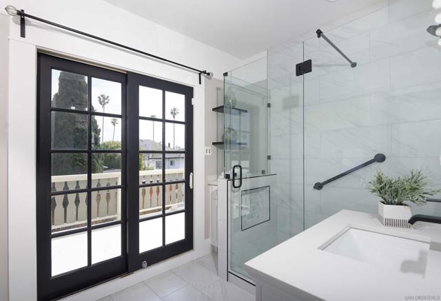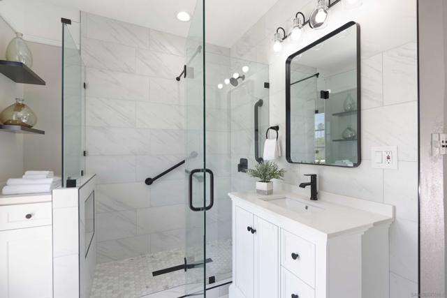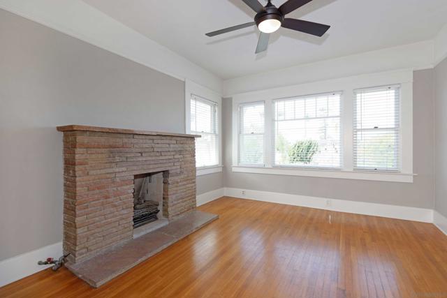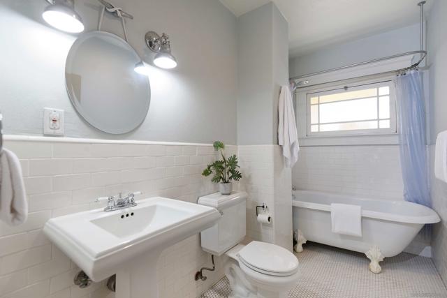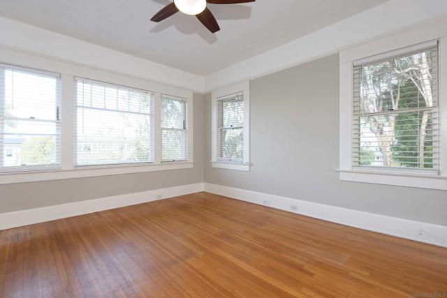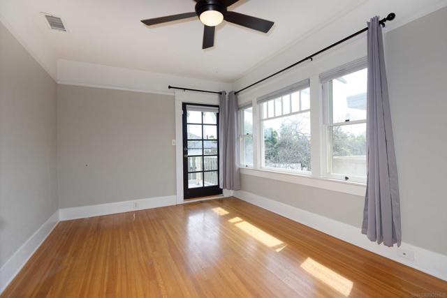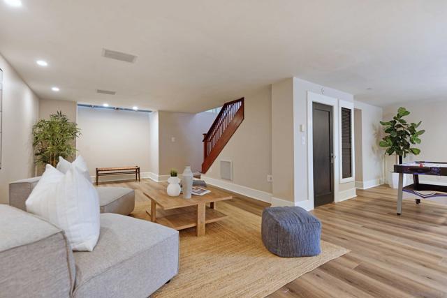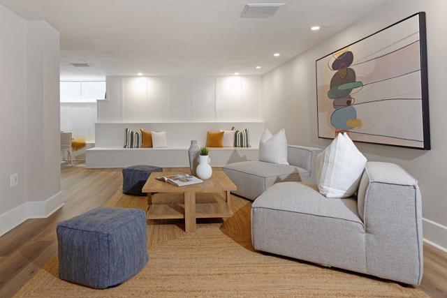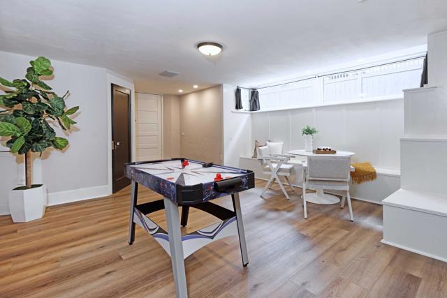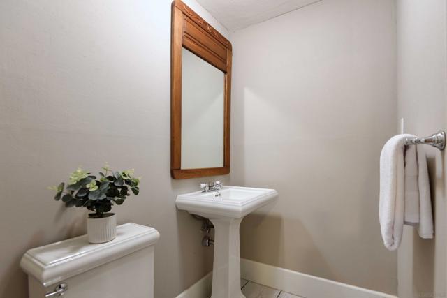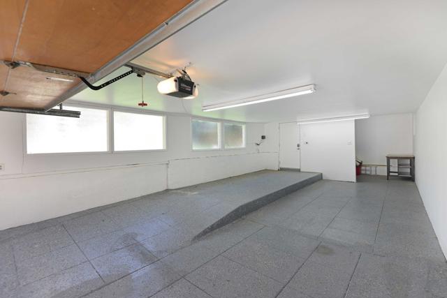Property Description
Quintessential historic Craftsman with inviting front porch seamlessly blends century-old architectural charm with today’s desired amenities. Living areas feature hardwood floors, box beam ceiling, fireplace, period molding and original built-ins. Remodeled kitchen with adjacent laundry room and office complement original Arts and Crafts elements. Upstairs floor plan includes ensuite primary with deck access and three additional bedrooms. Finished basement affords opportunities for spacious family room, home theatre and/or wine cellar. Greatly reduced property taxes (Mills Act) and oversized garage with porte cochere are added attributes.
Features
0
0
3
0
: 4.00
: Concrete
0
: Living room
: Sprinkler System
: Partial
: Deck
: Electric Dryer Hookup, Gas Dryer Hookup, Individual Room
: Family Room, Living Room, Office, Separate Family Room, Laundry, All Bedrooms Up
: Composition
: Wood, Tile
: Forced air, natural gas
: Whole house fan, Wall/window Unit(s)
: Dishwasher, Disposal, Refrigerator
MLS Addon
SPECIAL AN
4434322800
6,734 Sqft
$0
2
Arlington
Arling
Miller
Three Or More
: Dining Room, Area, Separated
$0
0 Sqft
0 Sqft
28/04/2025 09:35:42
Listing courtesy of
Pacific Sotheby's International Realty
What is Nearby?
'Bearer' does not match '^(?i)Bearer [A-Za-z0-9\\-\\_]{128}$'
Residential For Sale
1855 Fort Stockton Dr, San Diego, California, 92103
4 Bedrooms
2 Bathrooms (Full)
3,091 Sqft
Visits : 1 in 1 days
$2,695,000
Listing ID #250025768SD
Basic Details
Status : Active
Listing Type : For Sale
Property Type : Residential
Property SubType : Single Family Residence
Price : $2,695,000
Price Per Square Foot : $872
Square Footage : 3,091 Sqft
Lot Area : 0.15 Sqft
Year Built : 1913
View : Mountain(s)
Bedrooms : 4
Bathrooms : 4
Bathrooms (Full) : 2
Bathrooms (1/2) : 2
Listing ID : 250025768SD
Agent info

Designated Broker
- Rina Maya
- 858-876-7946
- 800-878-0907
-
Questions@unitedbrokersinc.net
Contact Agent
Mortgage Calculator

