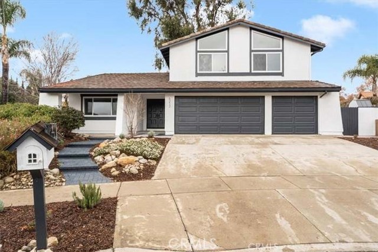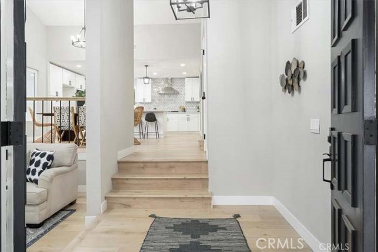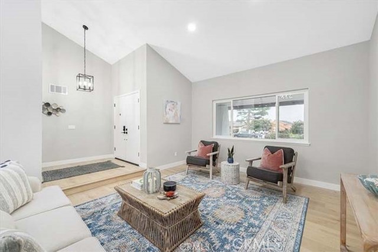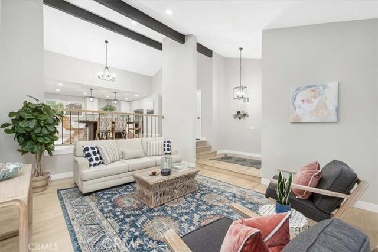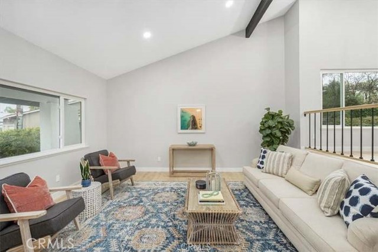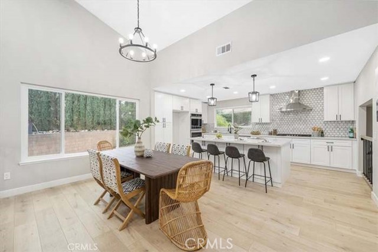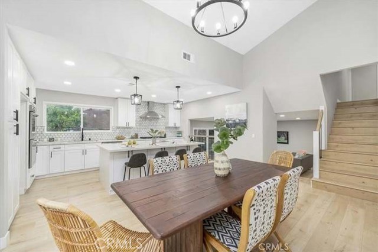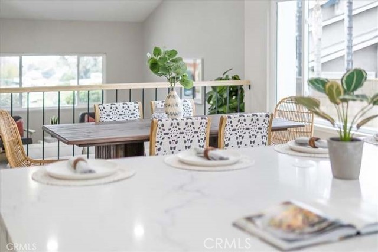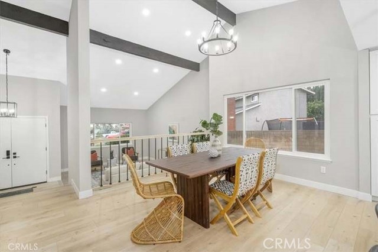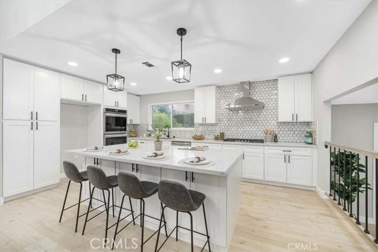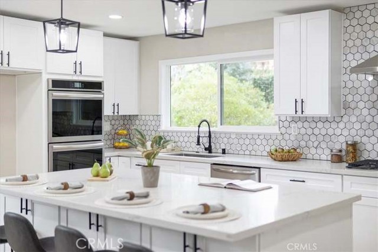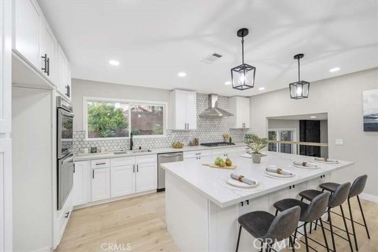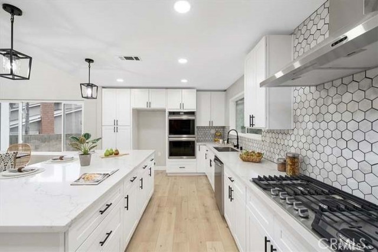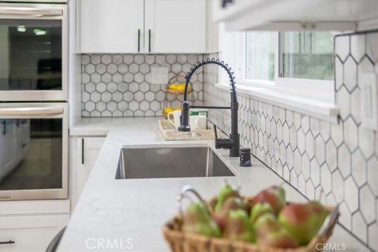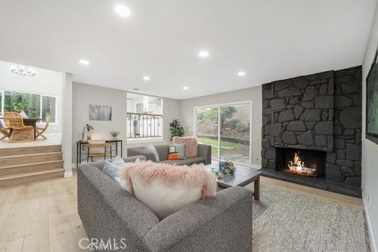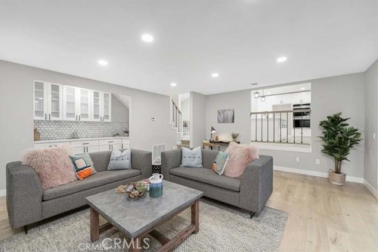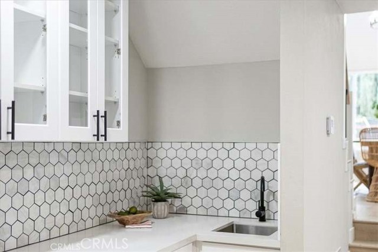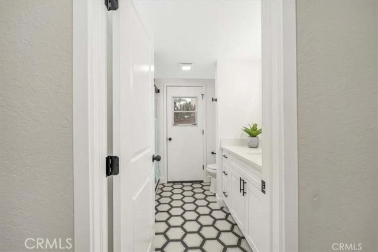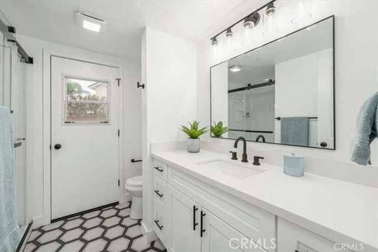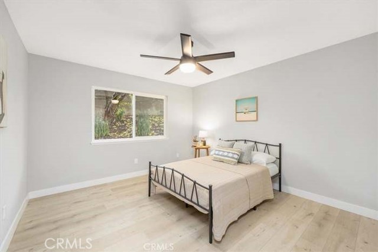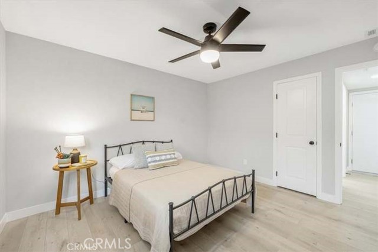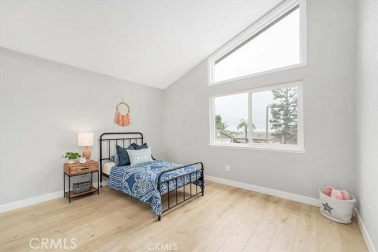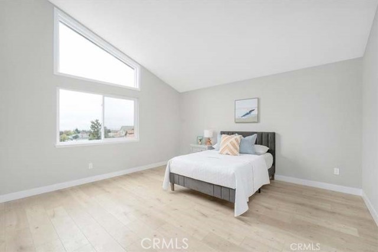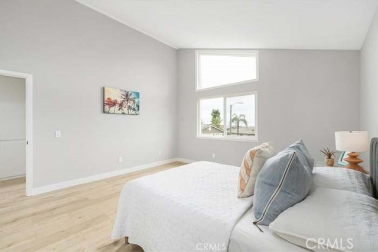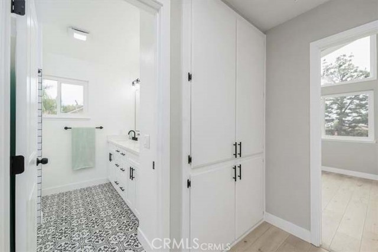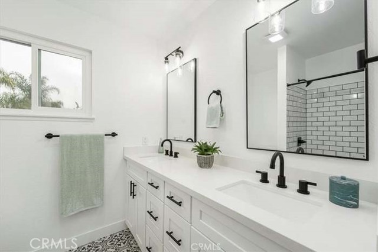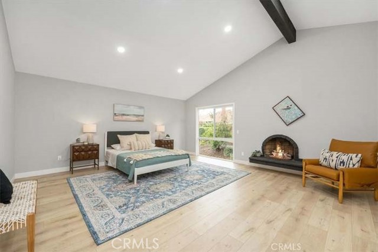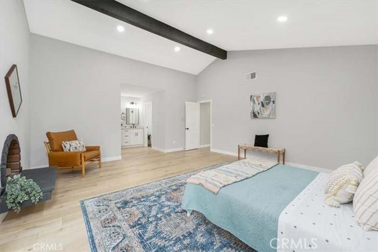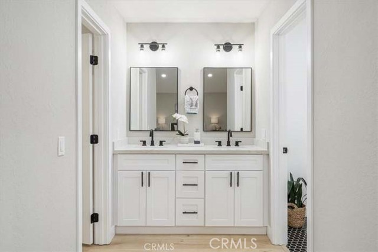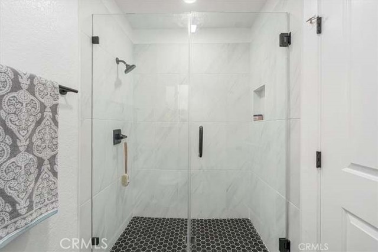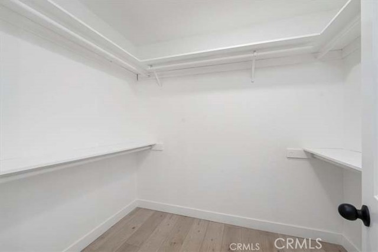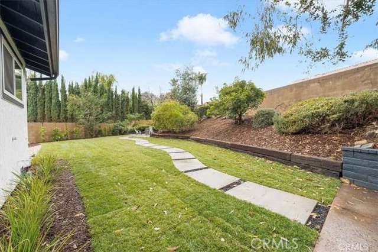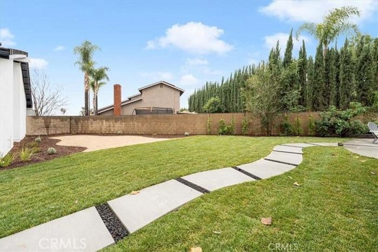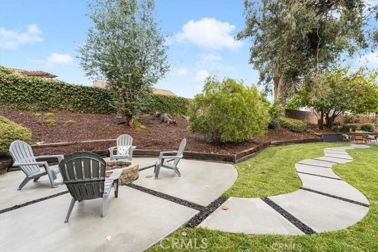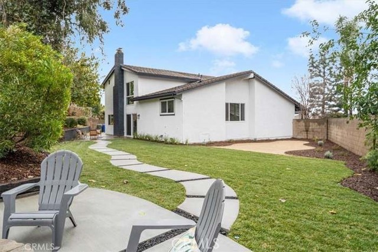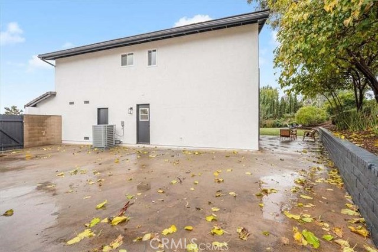Welcome to an impeccable home situated on a quiet cul-de-sac in the beautiful city of Alta Loma.rnrnThis beautifully upgraded oversized 4-bedroom, 3-bathroom home. Boasting 2,743 sq ft of living space on a generous 10,384 sq ft lot, this split-level gem offers modern elegance, thoughtful design, and exceptional outdoor potential.rnrnStep inside through grand double doors to an open and airy layout filled with natural light. The heart of the home is the designer kitchen, featuring quartz countertops, a full decorative backsplash, oversized island with seating for four, stainless steel appliances, a farmhouse sink, double oven and a floor-to-ceiling pantry—ideal for entertaining and everyday living.rnrnThe home includes a convenient downstairs bedroom and is adorned with new flooring throughout, dual-pane windows with shutters, recessed LED lighting, designer fixtures, and energy-efficient HVAC system. Enjoy cozy evenings by the fireplaces in both the family room and the private master retreat.rnrnUpstairs, the master suite offers a spa-inspired bathroom with a walk-in shower, quartz-topped vanity, sleek black finishes, and a spacious walk-in closet. Two additional light-filled bedrooms provide comfort for family, guests, or a home office.rnrnStep outside to a serene backyard featuring a built-in fire pit and multiple sitting areas—perfect for entertaining under the stars. With plenty of space for a future pool.rnrnOther highlights include upgraded baseboards and casings, ample storage, and an oversized three-car garage with EV ready. Conveniently located near top-rated schools, shopping, parks, and the 210 freeway—this move-in ready home is a rare find you won’t want to miss!
Residential For Sale
6212 SacramentoAvenue, Rancho Cucamonga, California, 91701

- Rina Maya
- 858-876-7946
- 800-878-0907
-
Questions@unitedbrokersinc.net

