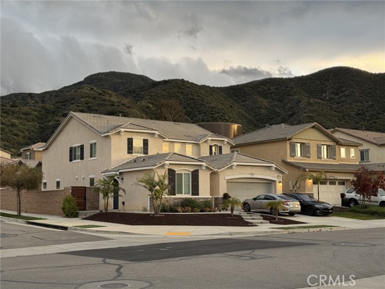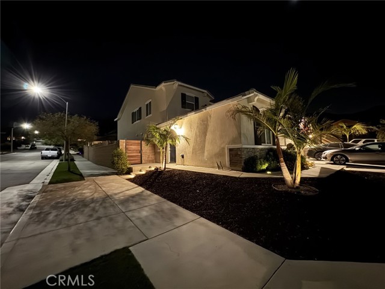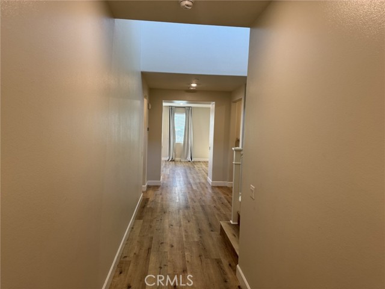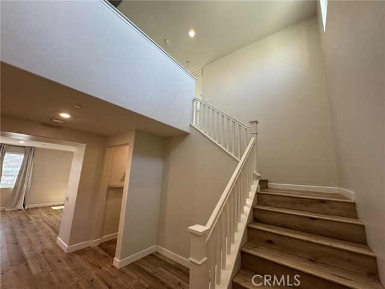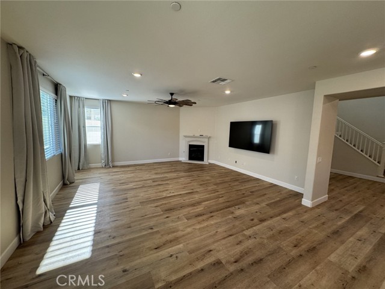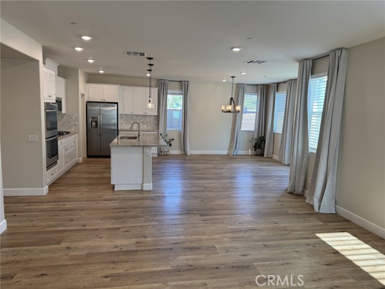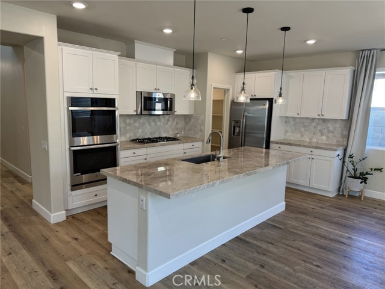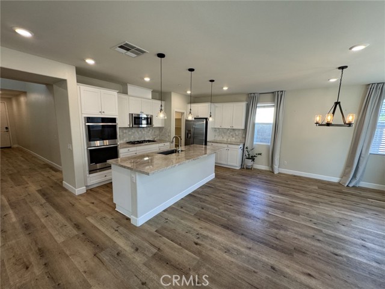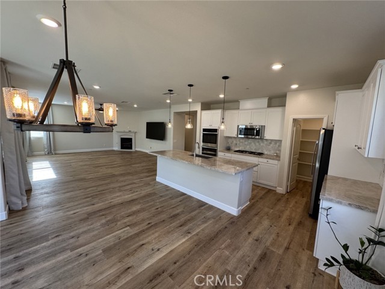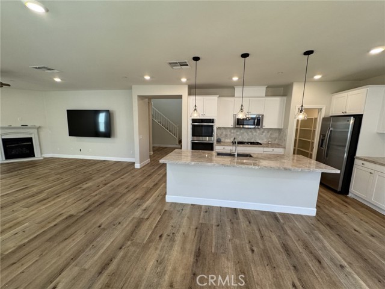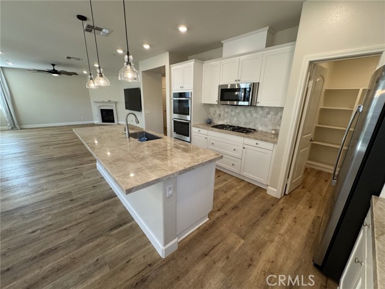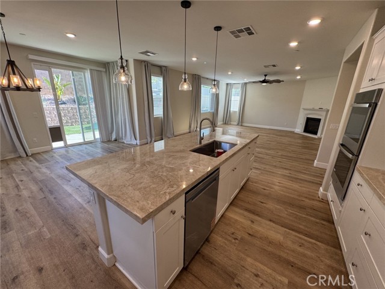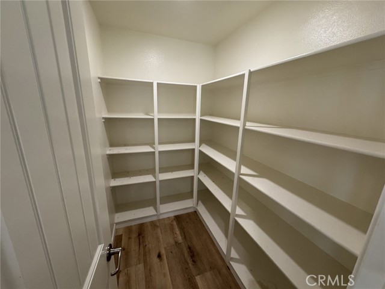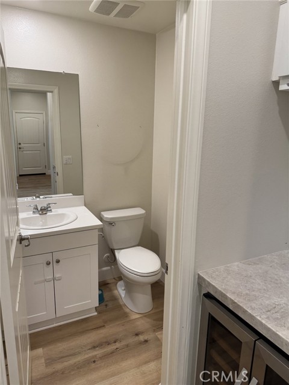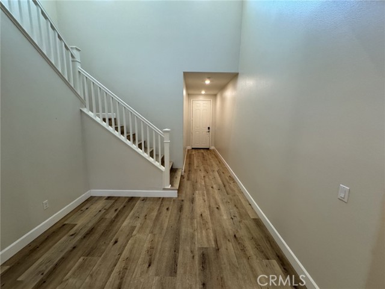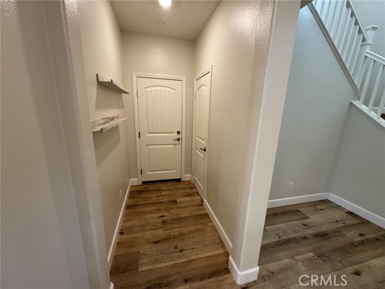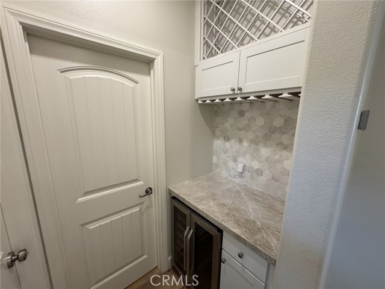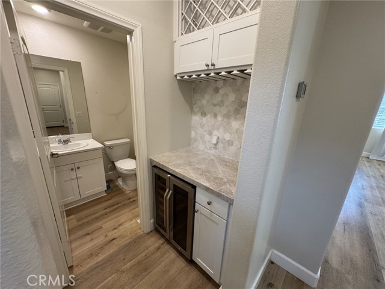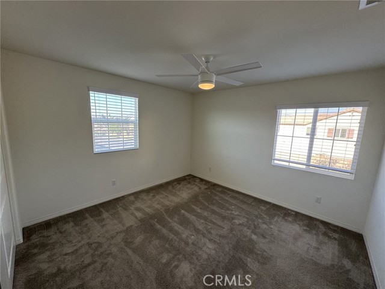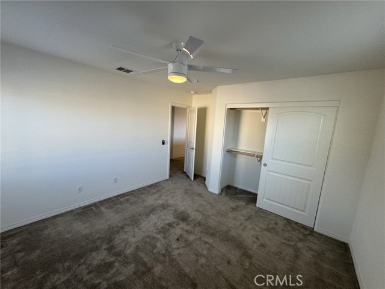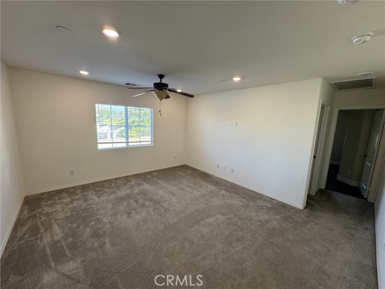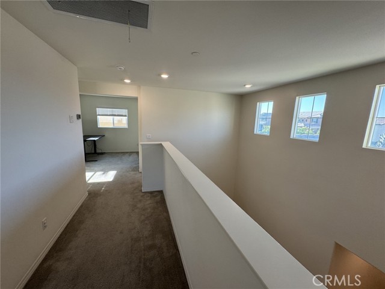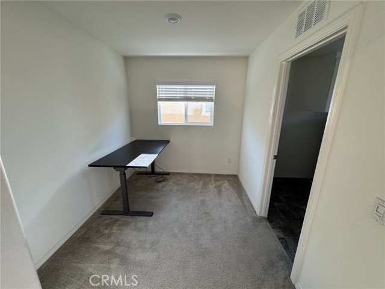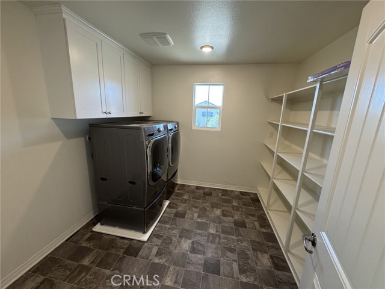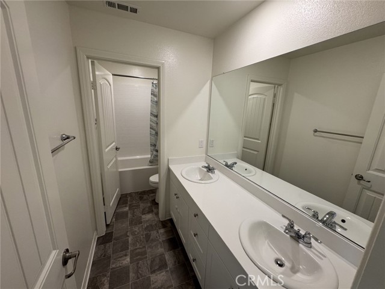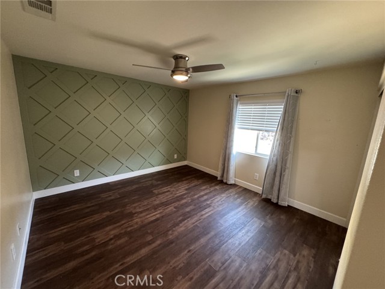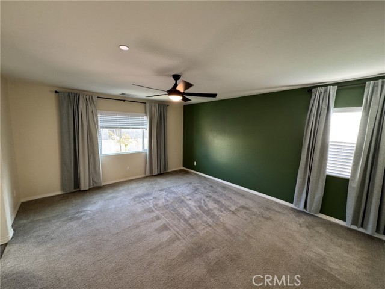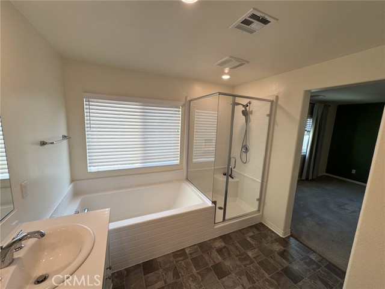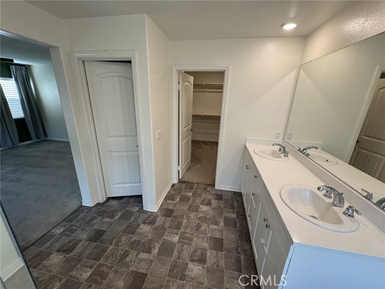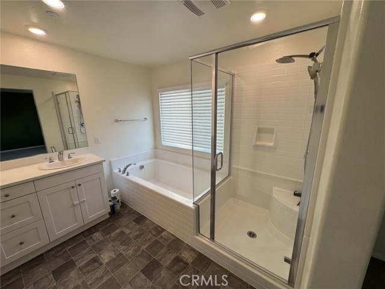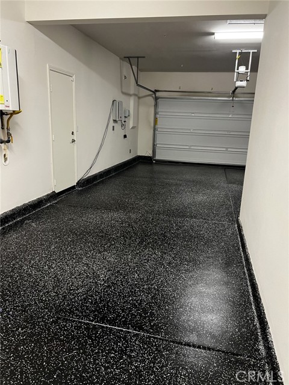Stunning Sycamore Creek 4 bedroom 3.5 bath home with a main-level Next Gen mother-in-law suite featuring a private entrance, separate bedroom, full bath with ample living space, and its own refrigerator, washer, and dryer. The main 2 story open-concept main floor offers laminate flooring, an office, formal dining, and a spacious kitchen/family room. Upstairs includes a loft, laundry, three bedrooms, and a luxurious primary suite with spa-like bath, dual sinks, and large walk-in closet. Enjoy a wet bar with beer/wine fridge, backyard with built-in BBQ, fire pit, custom exterior gate, exterior lighting, solar panels, and 3-car garage with epoxy flooring and storage. Washer, dryer, and refrigerator in main home also included. Sycamore Creek offering new pickleball courts, new BMX bike park, Skate Park, Dog Park, Soccer & Baseball Fields, Tennis & Basketball Courts, BBQs & Picnic Areas! Sycamore Creek residents enjoy close proximity to shopping, dining, golf courses, hiking trails, nearby 15 freeway access, and great schools.
Residential Rent For Rent
11251 Guffey RanchWay, Corona, California, 92883

- Rina Maya
- 858-876-7946
- 800-878-0907
-
Questions@unitedbrokersinc.net

