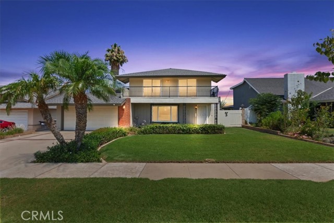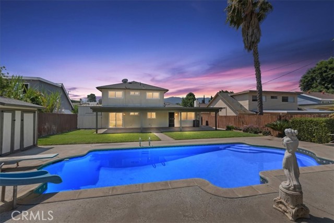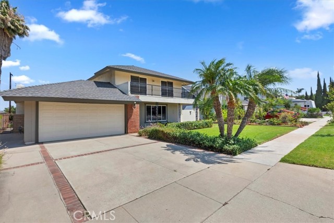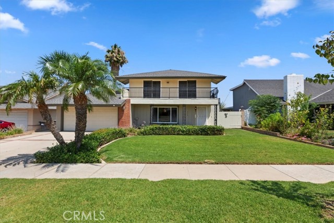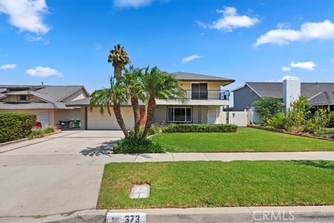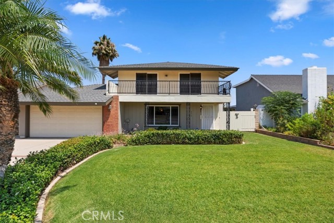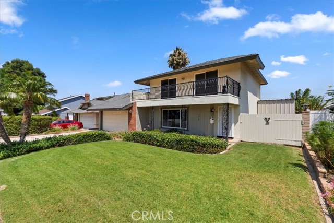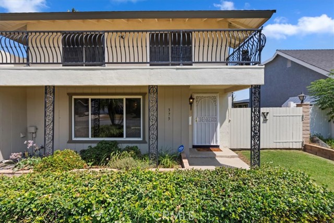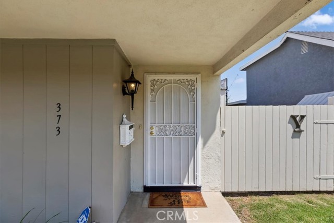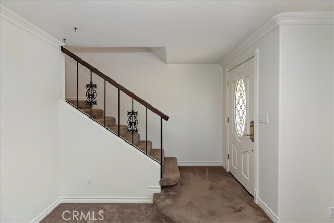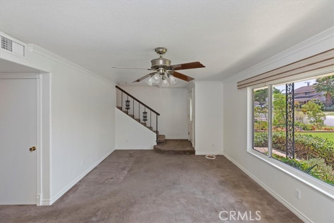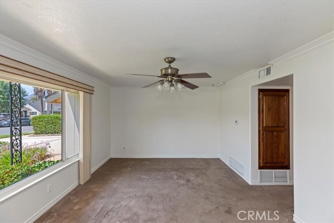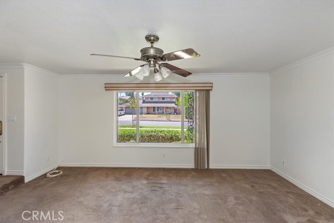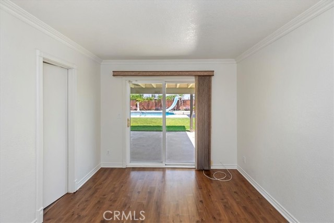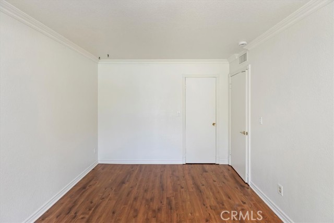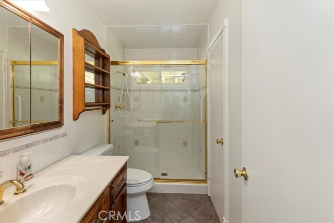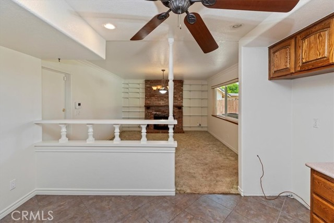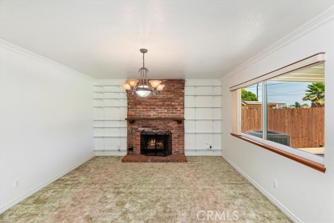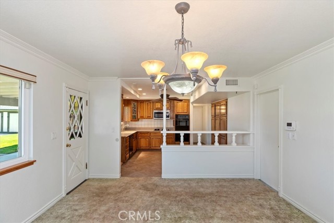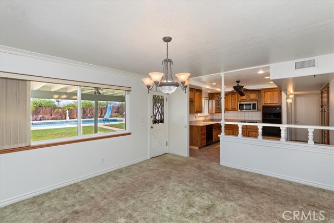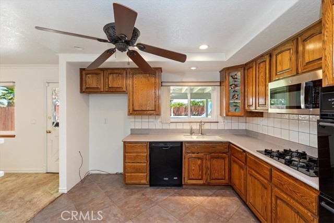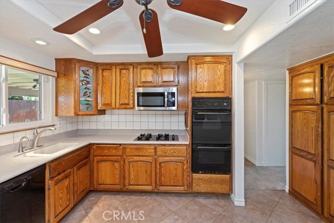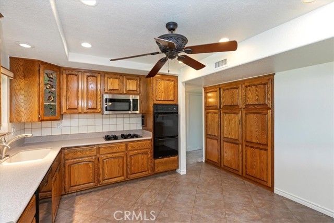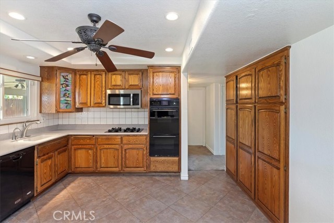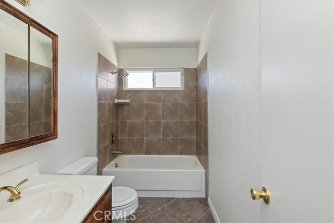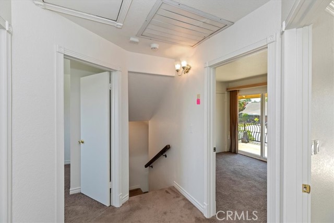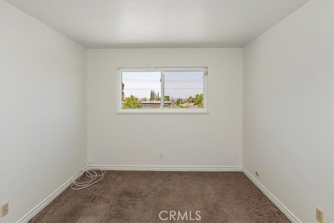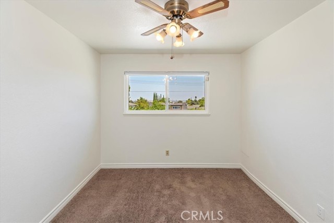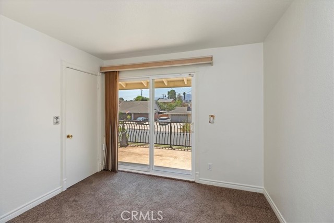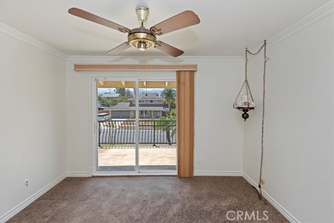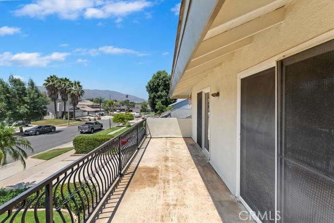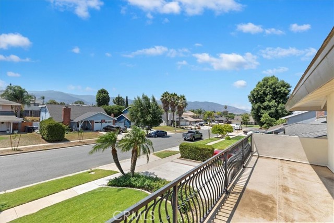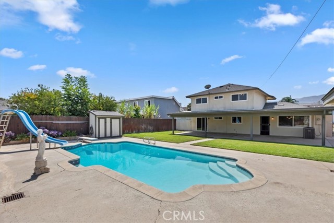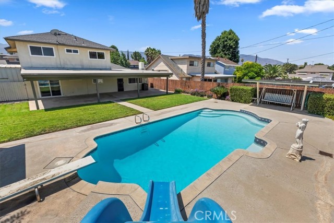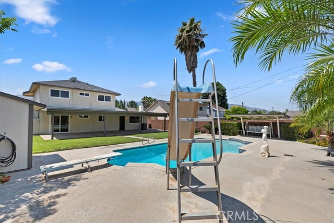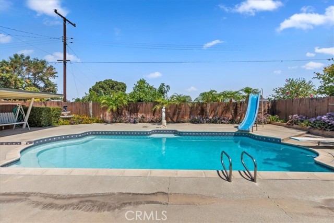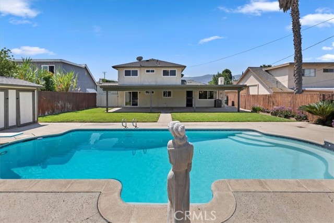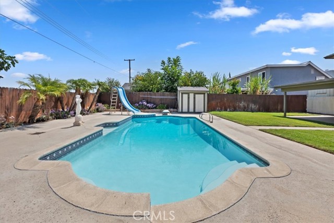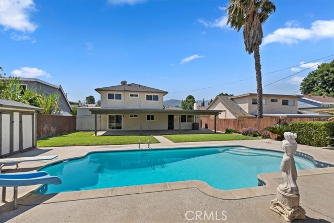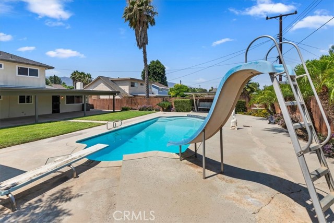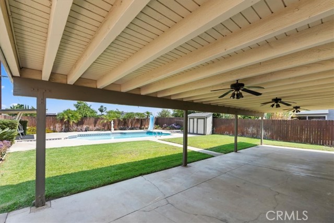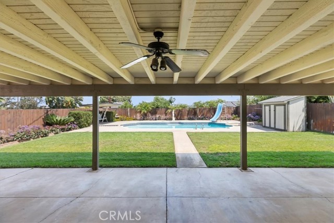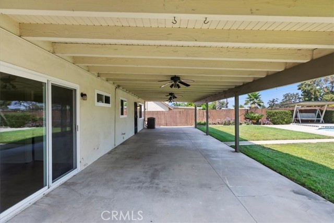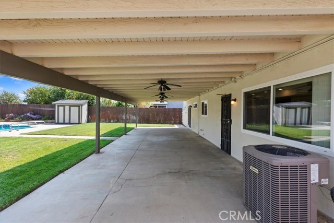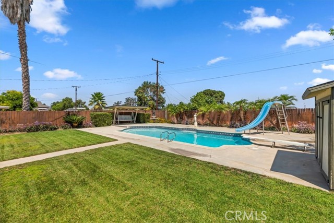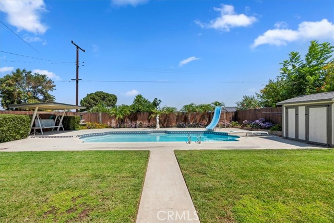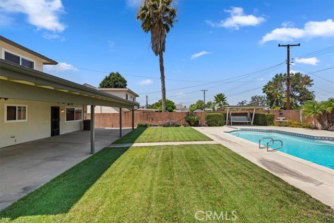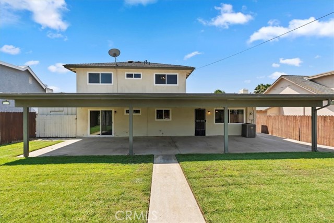Very sharp 5 bedroom 2 bath home with 1707 square feet on an oversized lot in a wonderful Corona neighborhood with LOTS of upgrades! AND, you get a stunning built in pool! Great curb appeal! Interior freshly painted. As soon as you enter this classic and stylish home, you will fall in love! The oversized step-down formal living room has carpeted floors, a ceiling fan, crown molding and a big picture window overlooking the front yard. Walk into your upgraded kitchen that features Corian countertops, lots of REAL wood cabinets, built in double oven, gas cooktop, microwave and dishwasher! Plus, tile floors, recessed lighting, a ceiling fan and a window overlooking the pool. And, there’s a dining area off the kitchen. Off the kitchen is a family room with a wood burning brick fireplace with a raised hearth and a wood mantle. Also, built-in shelves, crown molding, ceiling fan and doors to both the backyard and garage. The downstairs primary bedroom has laminate flooring, a walk-in closet, crown molding, a sliding glass door that opens to the backyard/pool area and it shares a hall bath. So, you can have your own private bathroom! The remodeled hall bath has a step-in shower that is all tiled, nice vanity and tile floors. The house also features central air and heat, a whole house fan and upgraded dual pane windows throughout the home. Walk up the stairs to 4 more bedrooms and a 2nd bath. Two of the bedrooms overlook the front of the house and have sliding glass doors that lead to large balcony. Great place to sit on cool mornings and evenings! Plus, you get a nice view of the mountains! Bedrooms three and four overlook the backyard/pool area and also have a view of mountains to the north PLUS a peek-a-boo city lights view! The upstairs hall bath has a remodeled tub/shower with lots of tile, nice vanity and tile floors. In the upstairs hall there’s a pull-down ladder to the attic. Great for extra storage! Now, to backyard! There’s a HUGE 15’ x 45’ solid patio cover with 3 ceiling fans! The pool has been replastered and looks like new! It has a diving board, a water slide and a fountain! Lots of concrete, planter areas and grass. Plus, a pool shed AND a covered swing area. Off the side of the house is 6’ x 8’ storage shed. Automatic sprinklers all around. The 2 car garage has a roll up door with auto opener and LOTS of cabinets, shelves and a workbench. SO MUCH MORE! Please view all the pictures and the virtual tour then call Steve for your private tour!
Residential For Sale
373 BurrStreet, Corona, California, 92882

- Rina Maya
- 858-876-7946
- 800-878-0907
-
Questions@unitedbrokersinc.net

