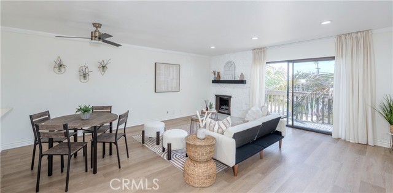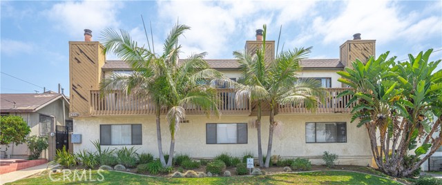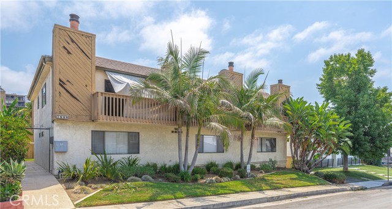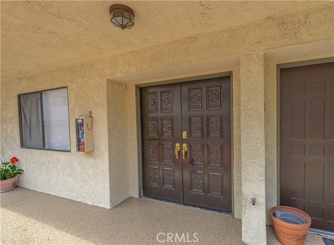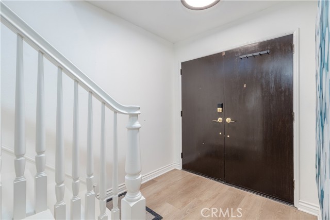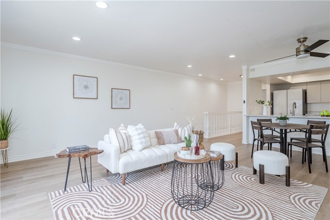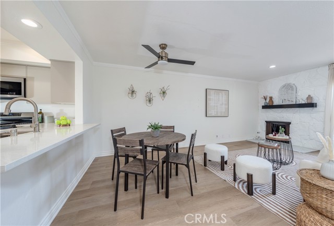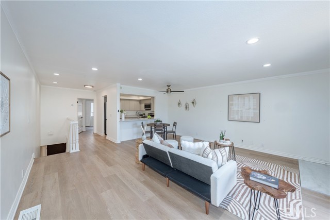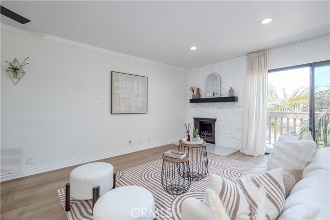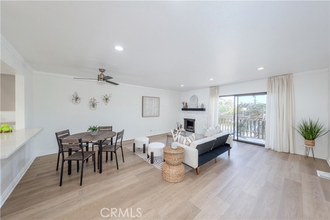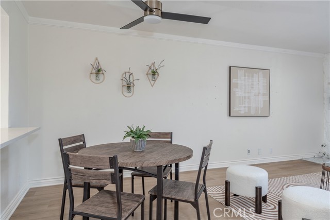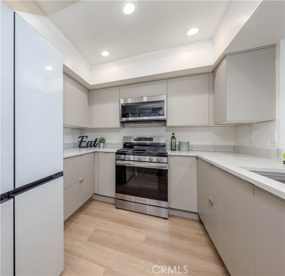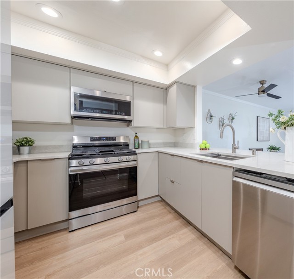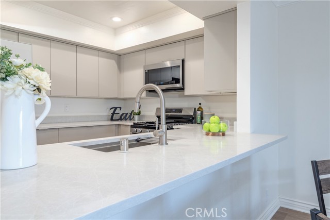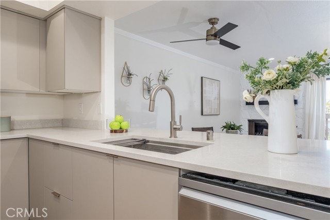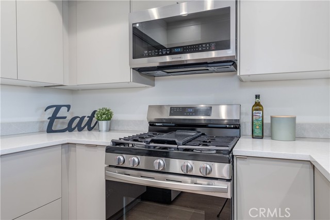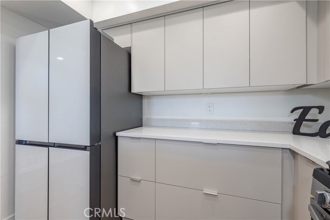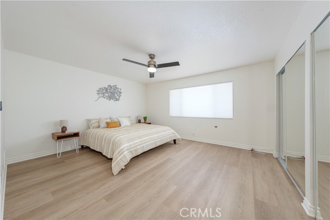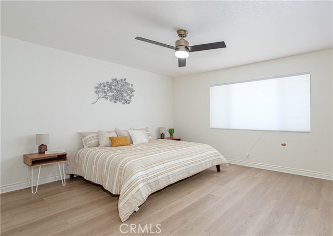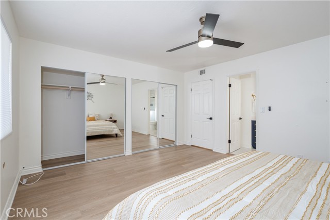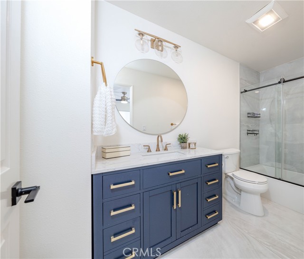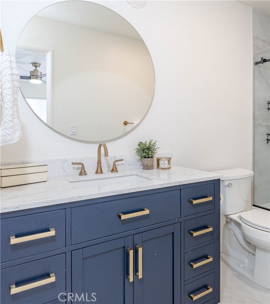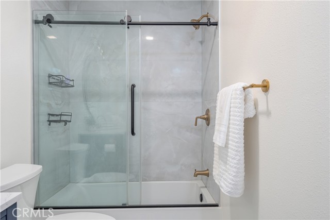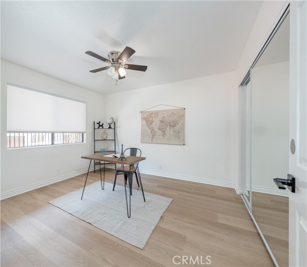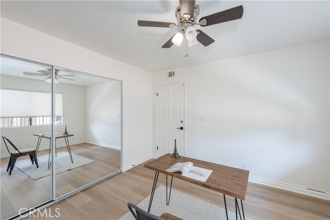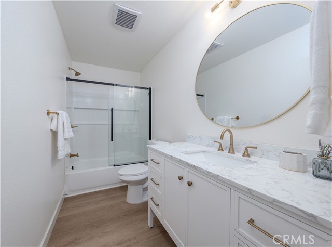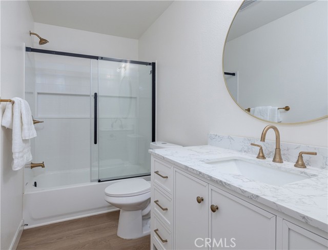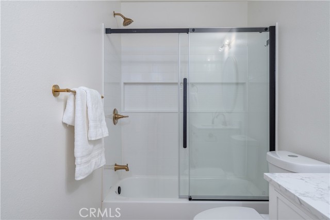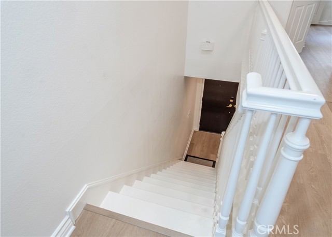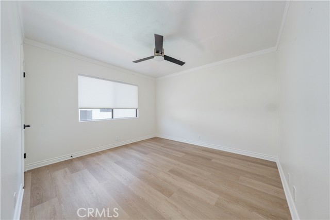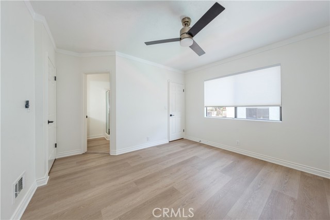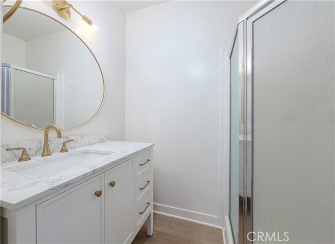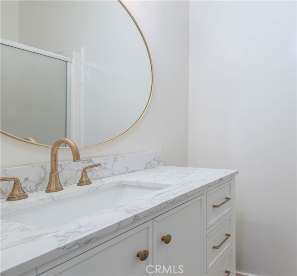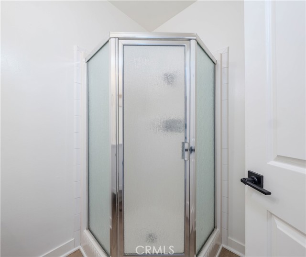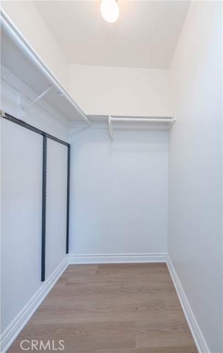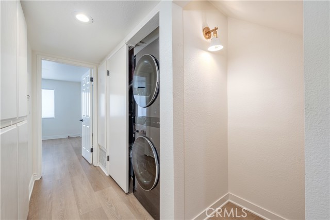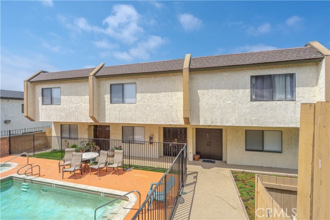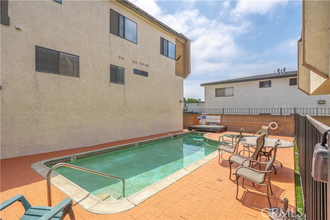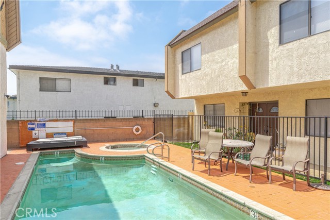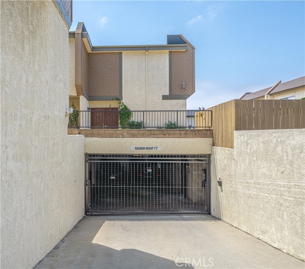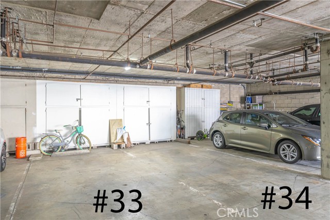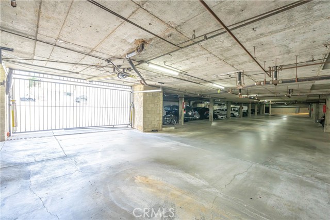This meticulously renovated 3-bedroom, 2.75-bath condo boasts a generous 1,482 square feet of inviting living space that seamlessly blends comfort and style. The main level welcomes you with two spacious bedrooms, each thoughtfully designed for relaxation, alongside two elegantly appointed bathrooms. The highlight is the primary suite, featuring a luxurious, remodeled en-suite bathroom that provides a tranquil retreat along with a large walk-in closet. Convenience is key with a dedicated laundry area on this level. Ascend to the upper floor, where natural light floods a bright and airy family room, creating an inviting atmosphere for gatherings. The stylish kitchen, perfect for culinary enthusiasts, showcases modern appliances and sleek finishes, while the adjoining dining area offers an ideal setting for entertaining family and friends. The second floor also includes a third bedroom and an additional bathroom, perfect for guests or as a productive home office space. Throughout the condo, you’ll discover a host of thoughtful upgrades, including luxury vinyl flooring, fresh, soothing paint colors, mirrored sliding closet doors, and new window treatments that enhance the flow of natural light. This exceptional unit comes with two assigned parking spots in a secure underground garage, along with convenient lockable storage. Situated just minutes from the vibrant Belmont Shores, you’re also a short drive away from Shoreline Village, the enchanting Long Beach Aquarium, picturesque golf courses, and easy access to freeways and the beach. This prime location is perfect for those who embrace an active lifestyle. Don’t miss the opportunity to call this stunning residence your home!
Residential For Sale
1988 JuniperoAvenue, Signal Hill, California, 90755

- Rina Maya
- 858-876-7946
- 800-878-0907
-
Questions@unitedbrokersinc.net

