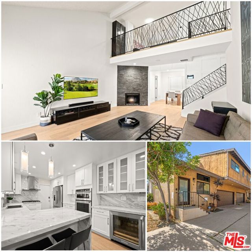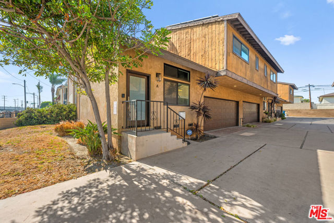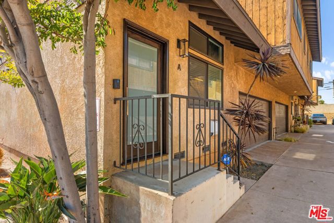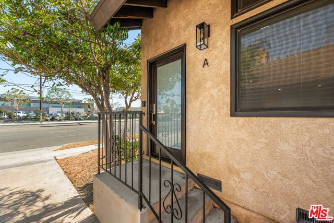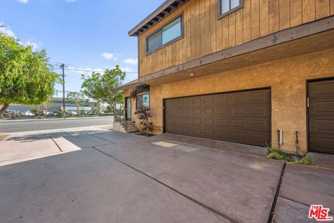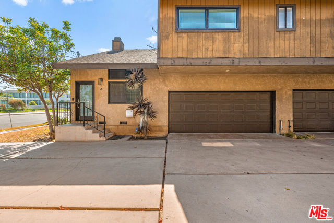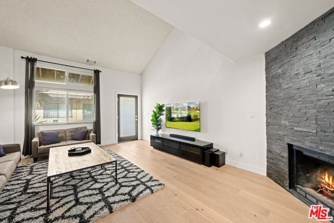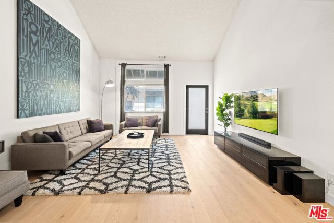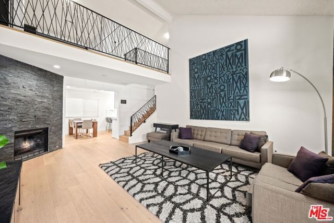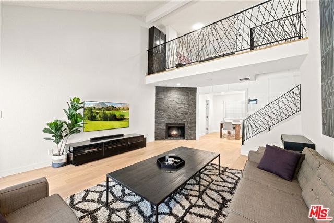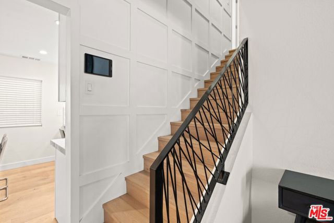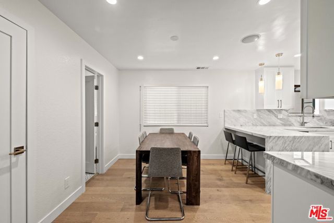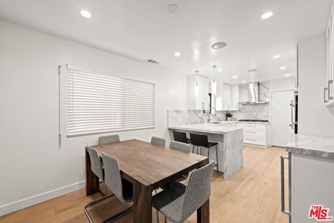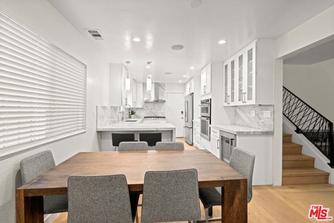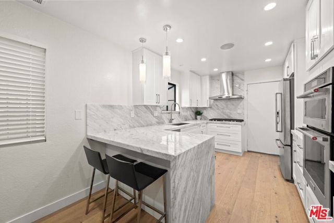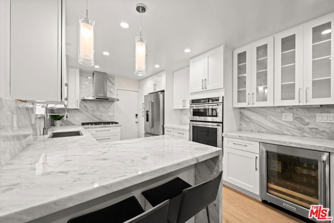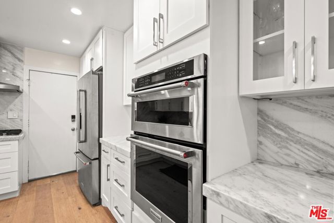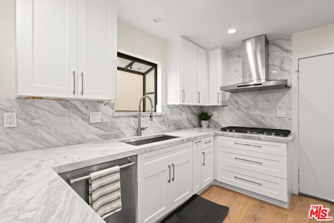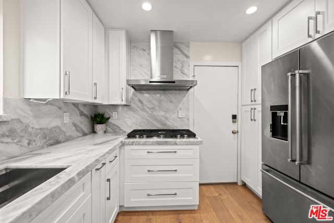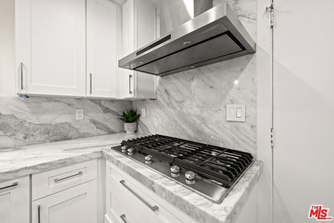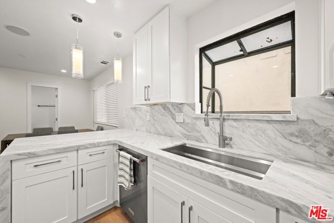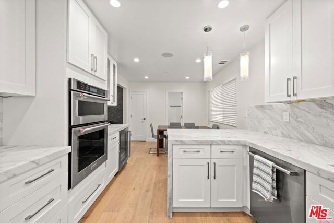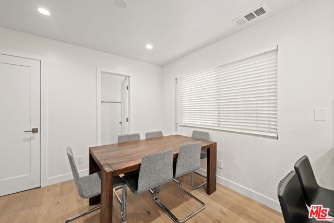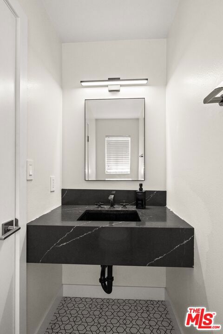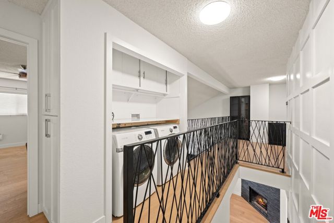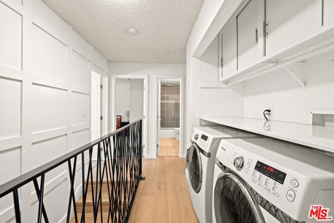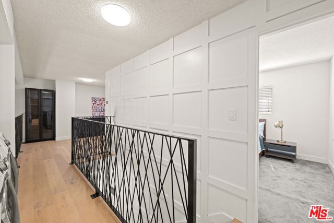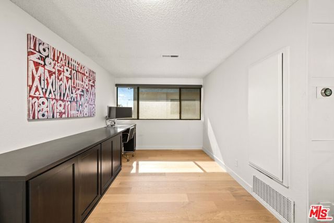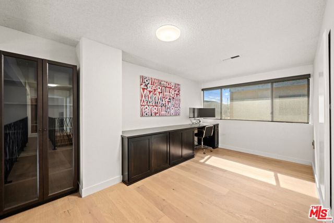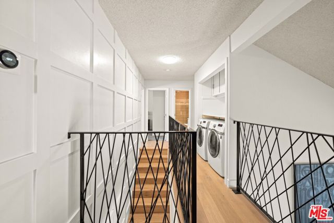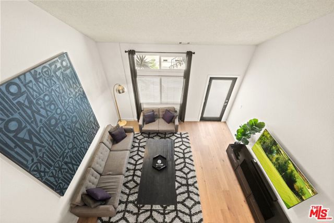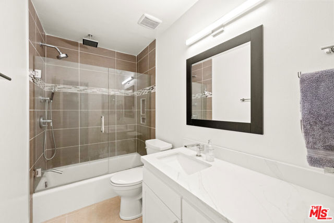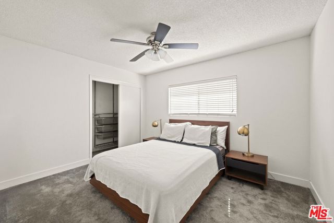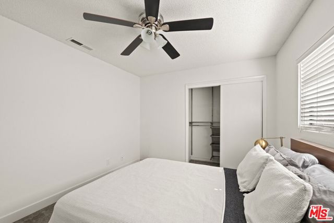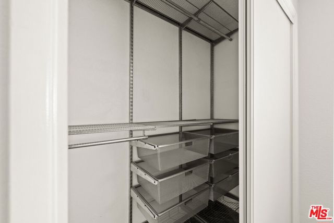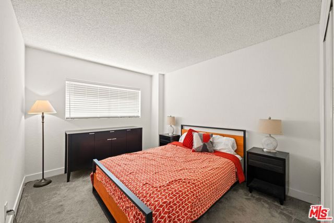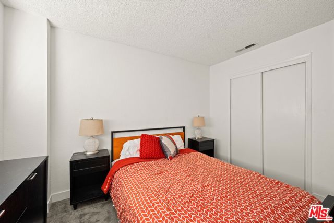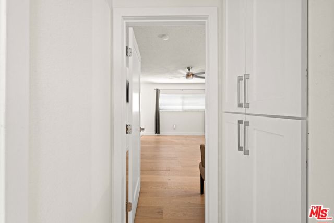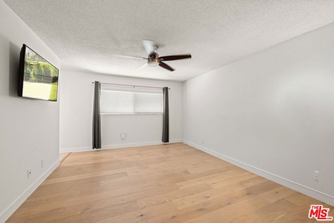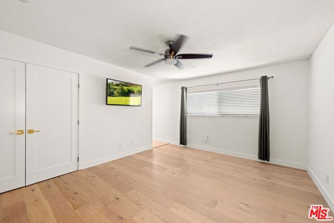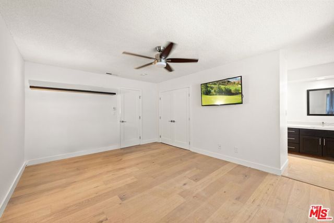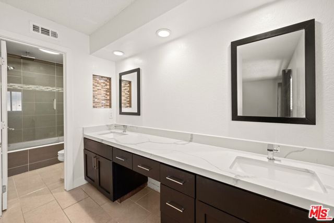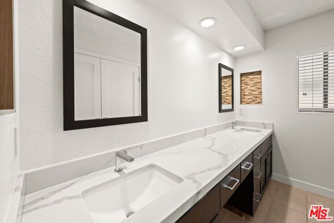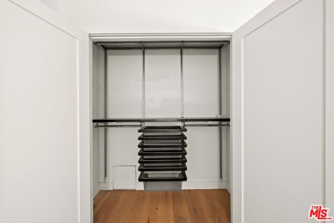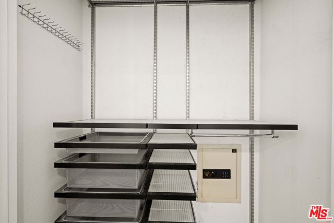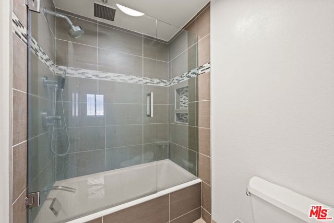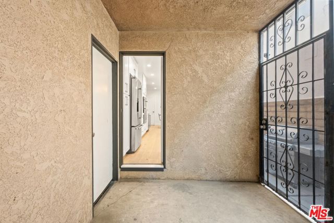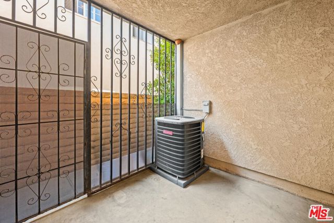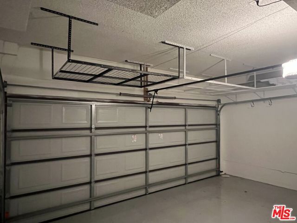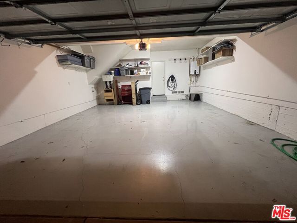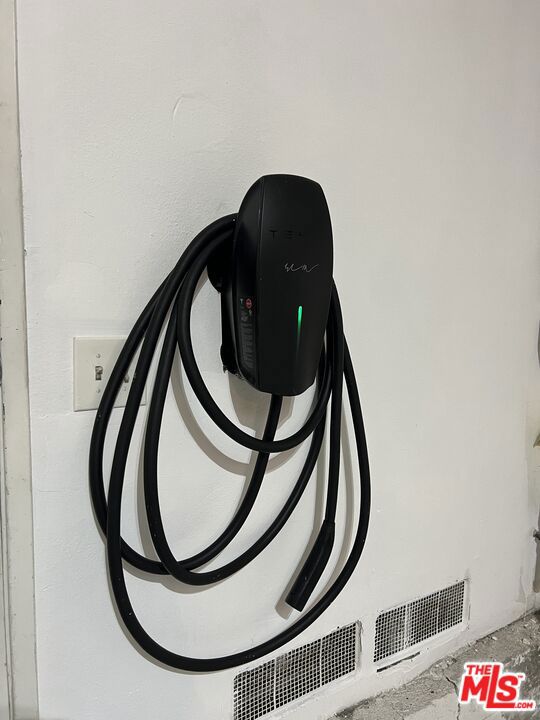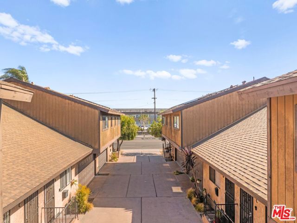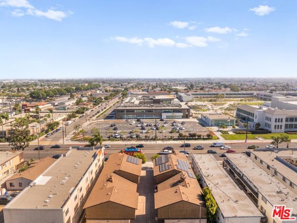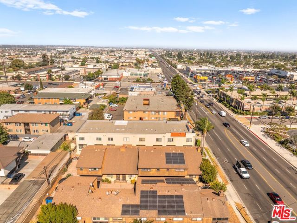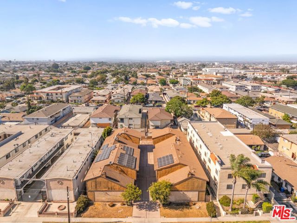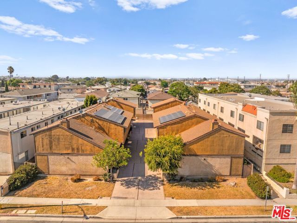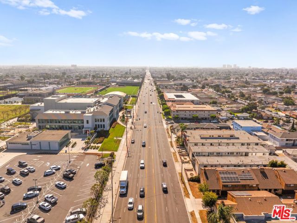Experience elevated living in this stunning 3-bedroom + loft/office, 3-bathroom townhouse that blends modern elegance with everyday comfort. Completely remodeled in 2023, this townhome has it all. From the moment you enter, soaring ceilings, expansive windows, and a great floor plan create a sense of light and space, perfectly designed for both grand entertaining and intimate gatherings. The kitchen is a showpiece, outfitted with premium KitchenAid stainless steel appliances, custom cabinetry, and sleek Carrera Marble countertops – a culinary haven for the discerning chef. Flow seamlessly into the sophisticated dining and living areas, ideal for hosting in style. Built-in speakers, connected through an iPad with Sonos system, can be found in the living room and kitchen areas. Central air conditioning and heat is thorughout. Upstairs, you will find a loft with built-in cabintry, perfect for an office, or additional living space. Laundry is located upstairs, in-unit. Retreat to the large luxurious primary suite, large enough to fit a king-sized bed, complete with TWO back-to-back closets, fitted with Container Store custom closet systems to maximize space. Into the primary bath, you’ll find a spa-inspired deep soak Kohler Tea-For-Two bathtub, tiled with a glass-enclosed shower, dual vanities, and designer finishes. Two additional well sized bedrooms offer comfort and versatility with a beautifully appointed bath. Refined details throughout include wide-plank engineered wood flooring throughout, modern fixtures, and curated finishes that exude timeless sophistication. A private patio is attached off the kitchen, flowing into your oversized private two-car garage, complete with a 220V outlet with a Tesla charger. Inside the garage, you’ll find wall shelving, along with overhead hidden storage racks, perfect for storage. Situated in a great location near freeways, stores, and schools, this townhome embodies the perfect blend of luxury and lifestyle. THIS HOME IS ON A SOLAR SYSTEM, SO YOU WILL BENEFIT FROM A NEAR ZERO ELECTRICITY BILL!
Residential Rent For Rent
4069 RosecransAvenue, Hawthorne, California, 90250

- Rina Maya
- 858-876-7946
- 800-878-0907
-
Questions@unitedbrokersinc.net

