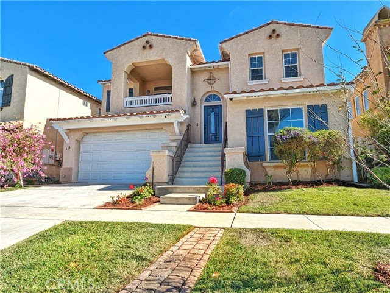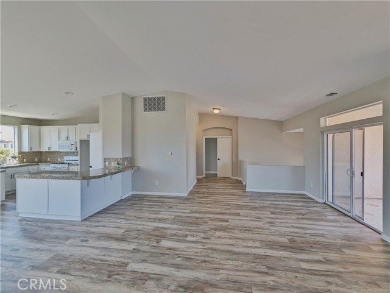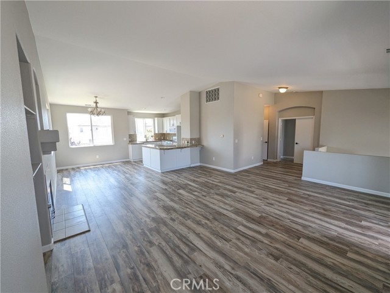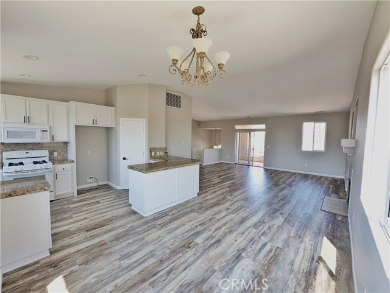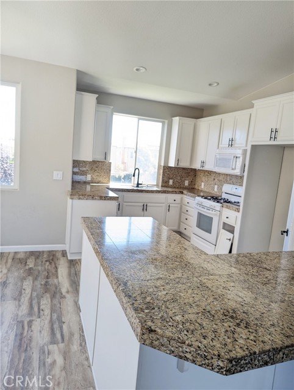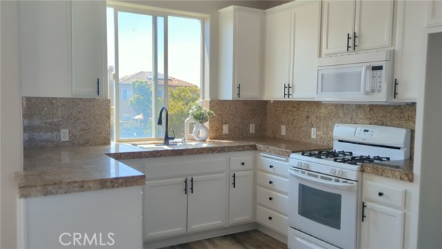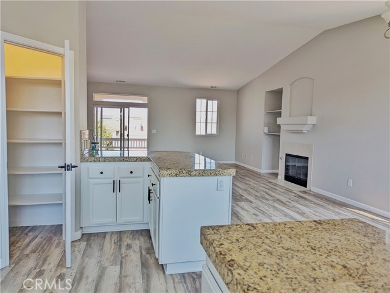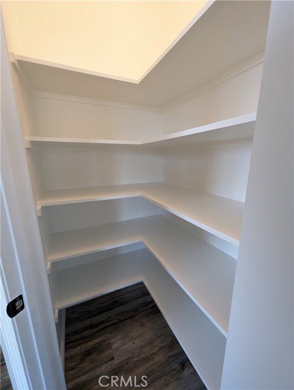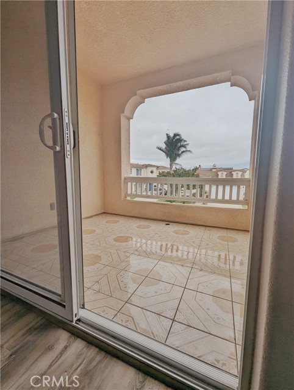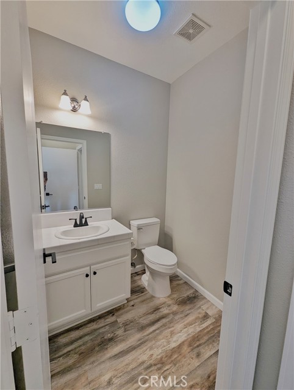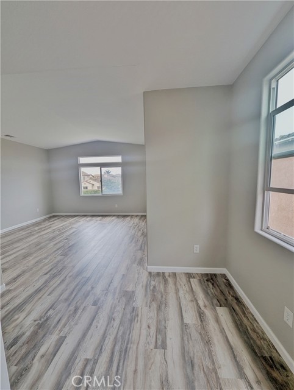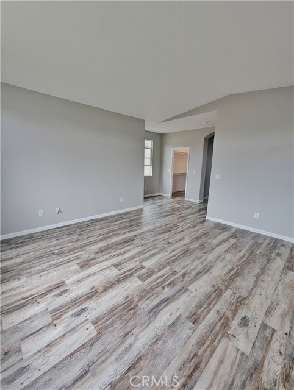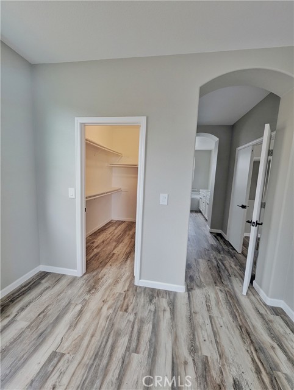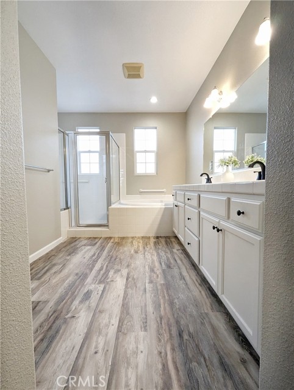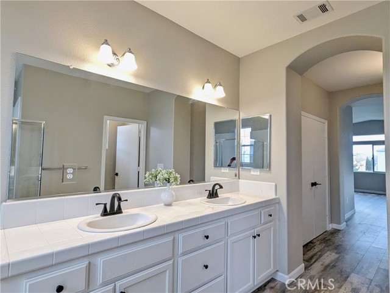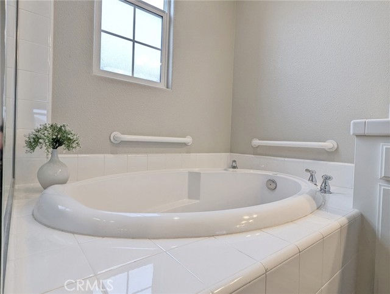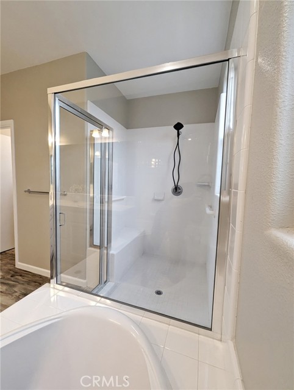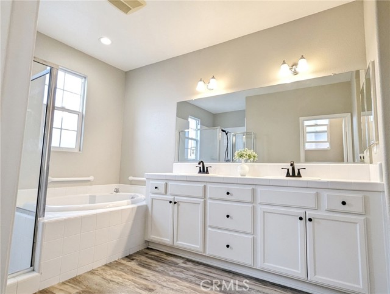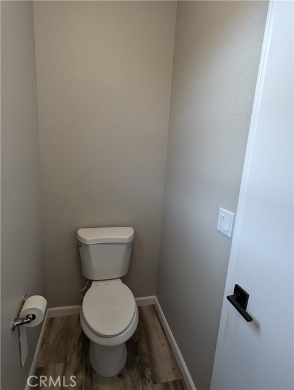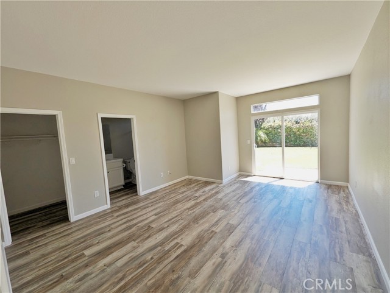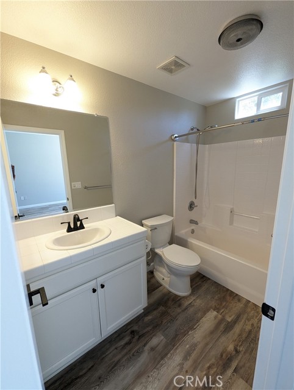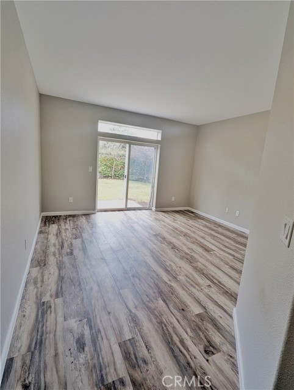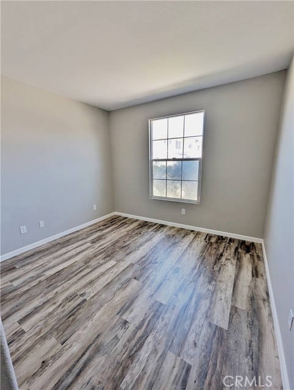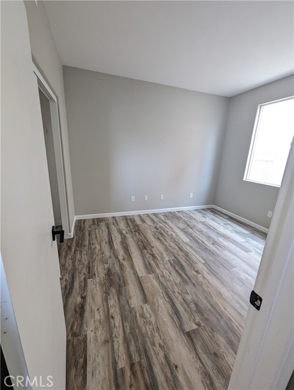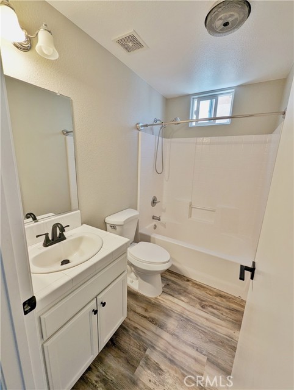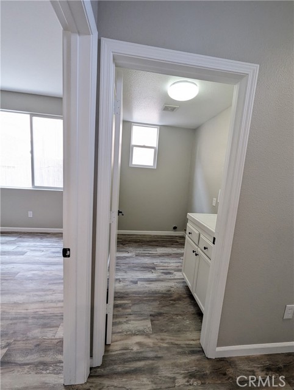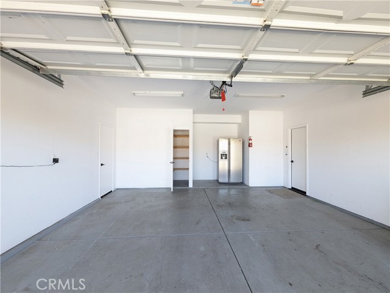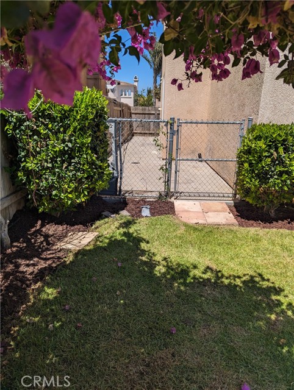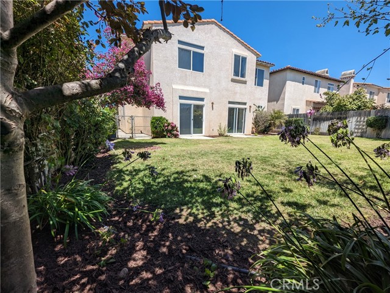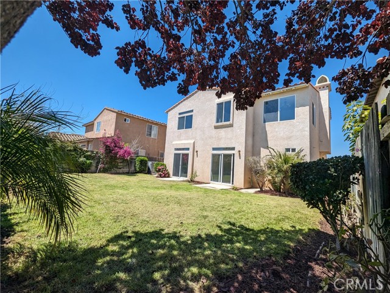Price Reduced! Welcome to this lovely move-in ready four bedroom home. Discover the laminate woodlook flooring which flows throughout the majority of the home for a clean uniform look. On the upper floor is a large living room with a gas fireplace, the dining area, and the kitchen. There is also a sliding glass door that leads out to a covered balcony with tiled flooring. The kitchen has granite countertops, a breakfast bar, many cabinets, a pantry, gas range, microwave, and a new dishwasher and kitchen faucet. There is a half bath on this floor, and behind a set of double doors is one of two primary suites. This very large primary suite has a large walk-in closet. On the other side of this suite is the light and bright primary bathroom which has a tiled vanity with dual sinks, a separate tub and shower, and a private water closet. On the lower floor is the second primary suite with its own walk-in closet, private bathroom, and a sliding glass door that leads to the backyard. Also on this level are two more bedrooms, a full bathroom, a laundry room, and a bonus room also with a sliding glass door to the backyard. This is a perfect room to be used as a family room/den, playroom, craft room, game room, etc. The outside offers a fenced and well landscaped front and back yard. There is a separate fenced area that could be used as a dog run. The location is close to schools, shopping, and restaurants. Call you favorite REALTOR today!
Residential For Sale
808 DamaskCourt, Santa Maria, California, 93458

- Rina Maya
- 858-876-7946
- 800-878-0907
-
Questions@unitedbrokersinc.net

