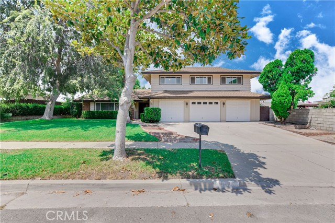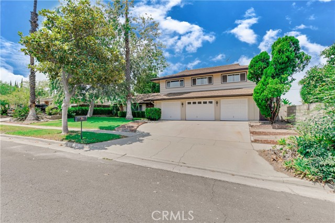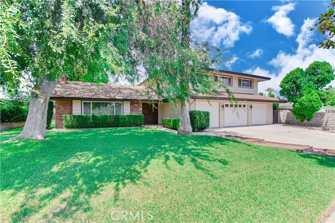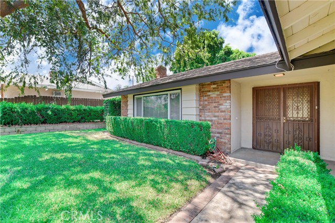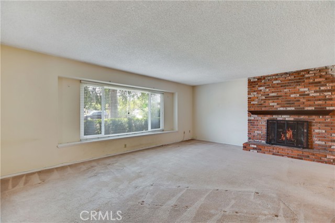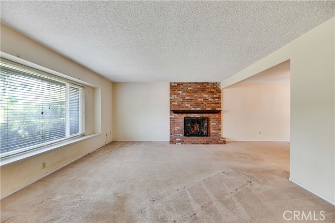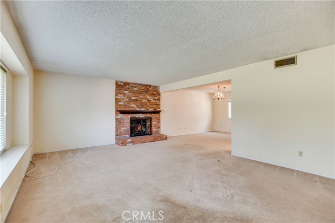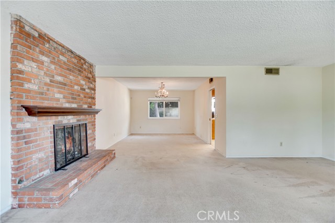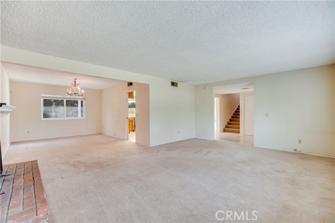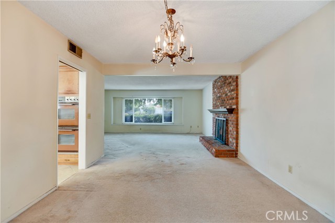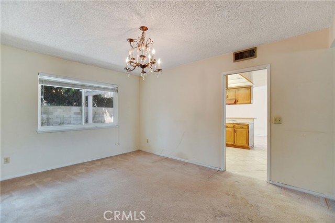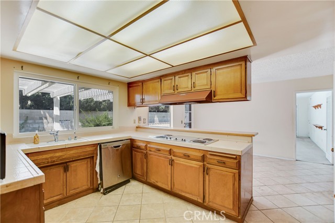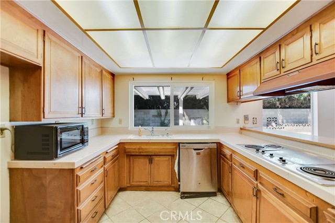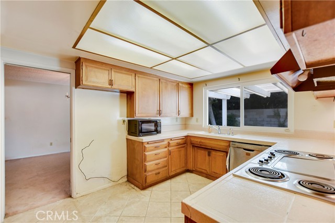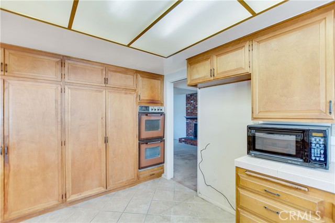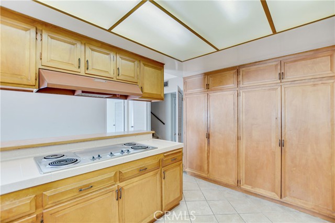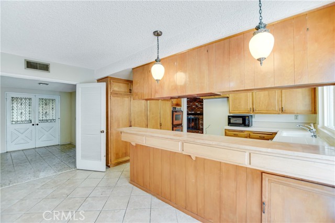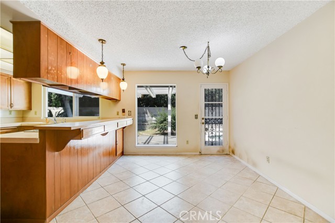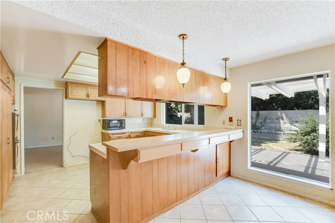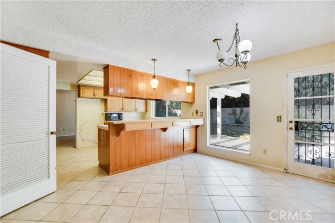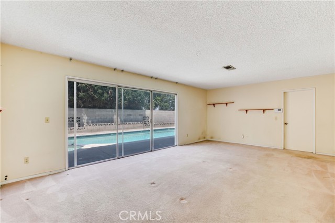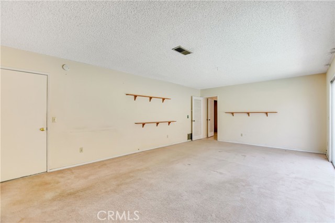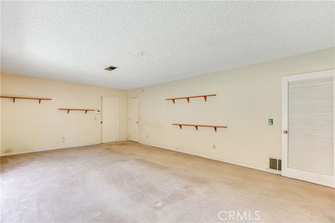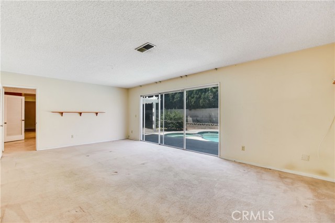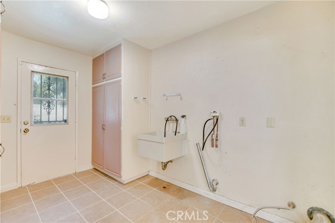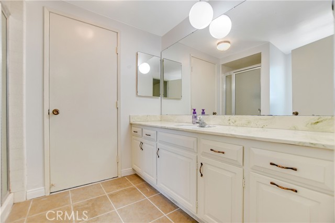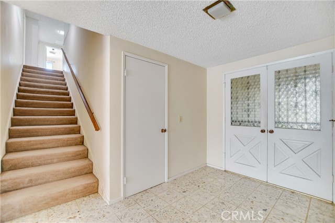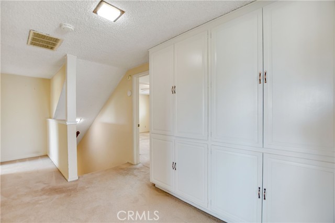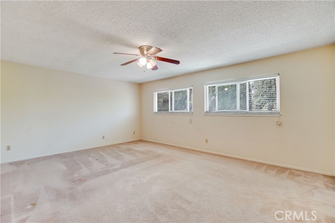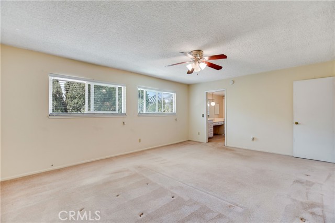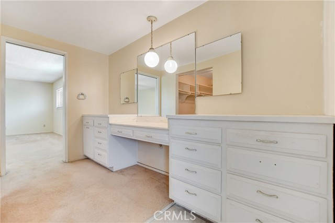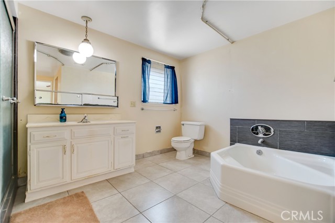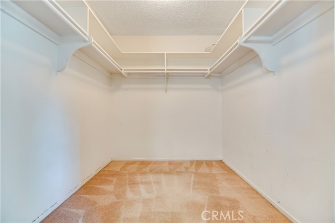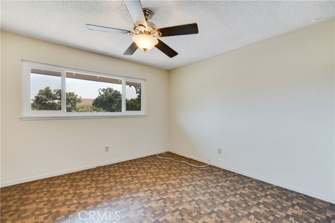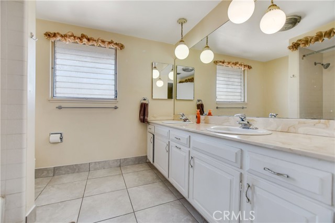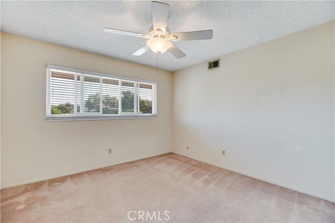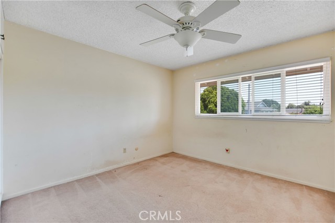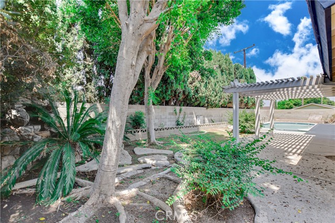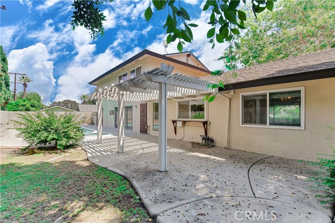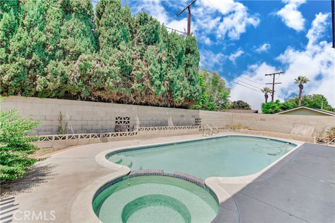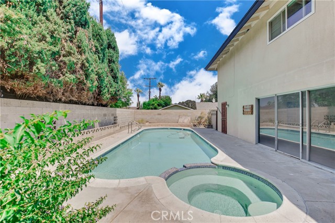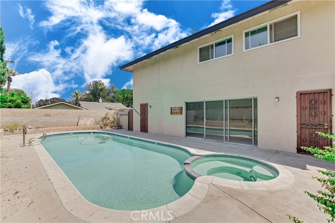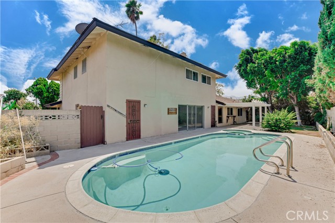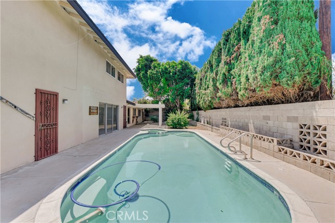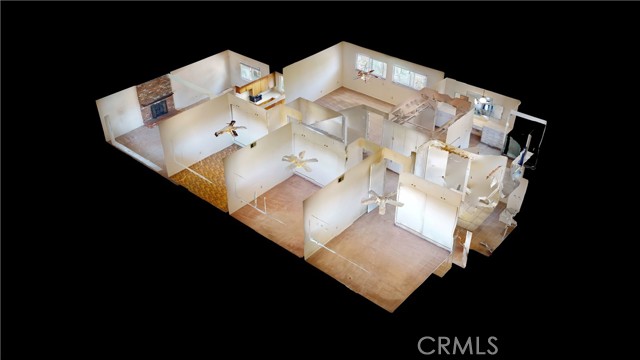Welcome to this spacious 4-bedroom, 3-bathroom home in the Kellogg Park area of Corona. Offering approximately 2,886 square feet of living space, this property features a comfortable floor plan with both formal and casual living areas, including a huge living room and direct access to the backyard from multiple parts of the house. The main level also includes a functional kitchen that connects easily to the family room, as well as an indoor laundry/mud room with extra storage and its own access to the backyard. Upstairs, the primary suite offers a large walk-in closet and an oversized vanity with generous storage. Three additional bedrooms are located on the upper level, including a second full bathroom with a dual-sink vanity.rnOut back, a sparkling swimming pool takes center stage, surrounded by a generous patio area ideal for relaxing or hosting friends and family. With its 8,276 square foot lot, there’s plenty of space for outdoor dining, gardening, or simply enjoying the sunshine. A 3-car garage provides ample room for vehicles, tools, or hobby space. Located near Kellogg Park and within easy reach of shopping, dining, and freeway access to the 91 and I-15, this home combines comfortable living space with a great location, making it a solid choice for those looking to enjoy the Corona lifestyle.
Residential For Sale
687 LocustStreet, Corona, California, 92879

- Rina Maya
- 858-876-7946
- 800-878-0907
-
Questions@unitedbrokersinc.net

