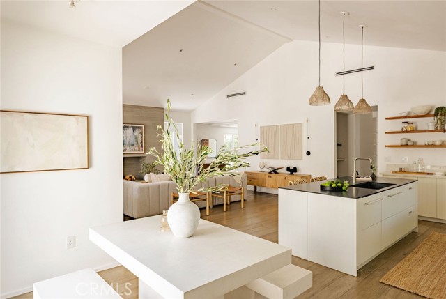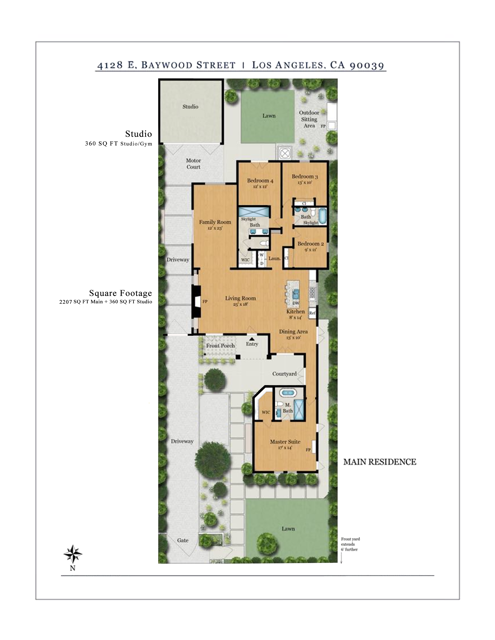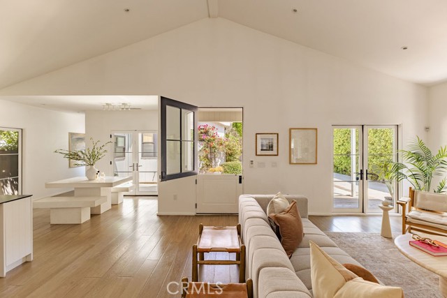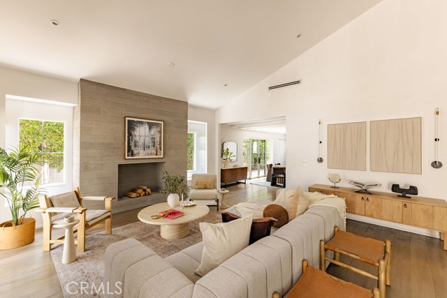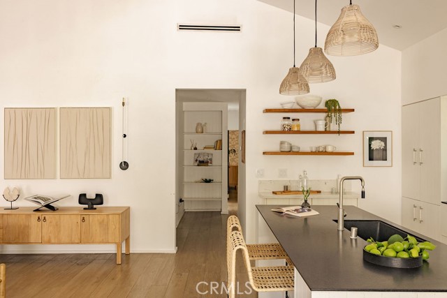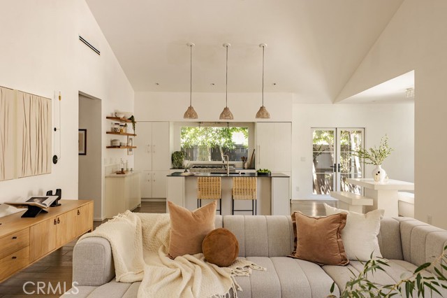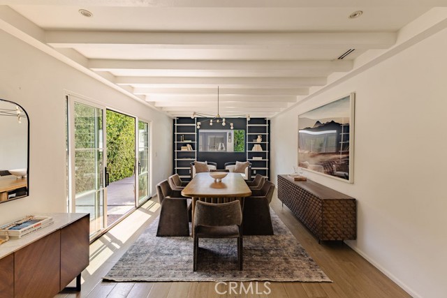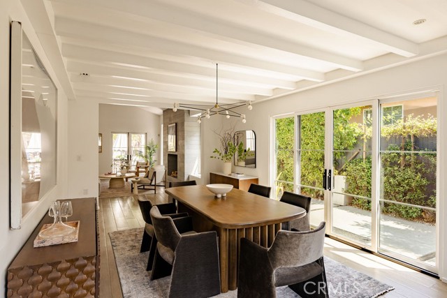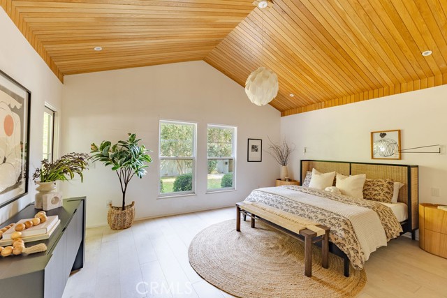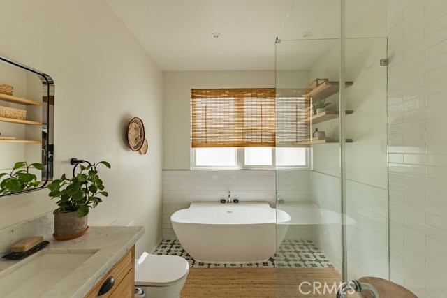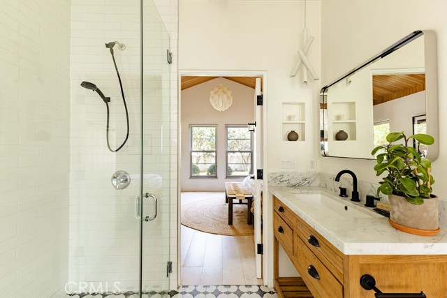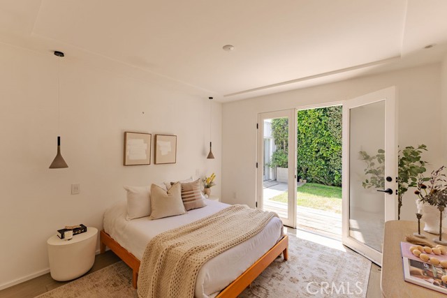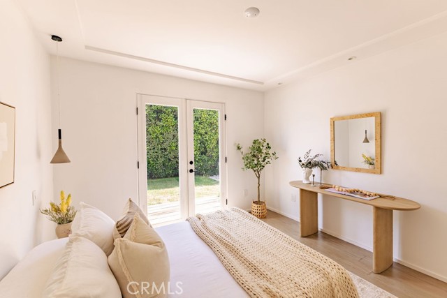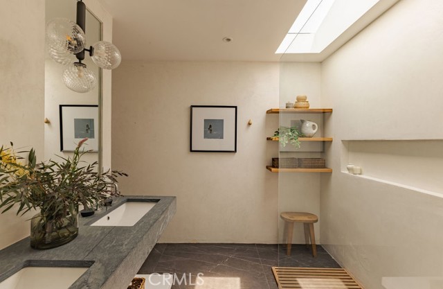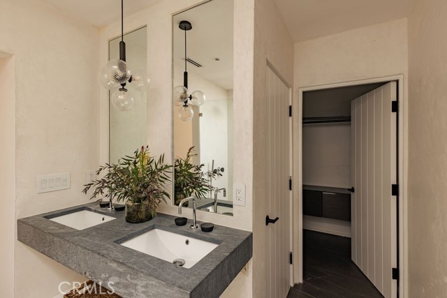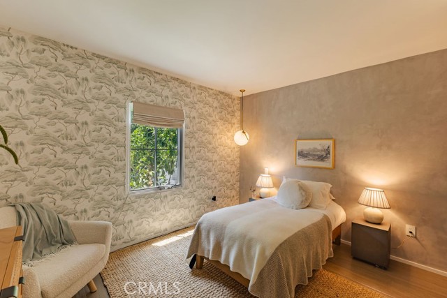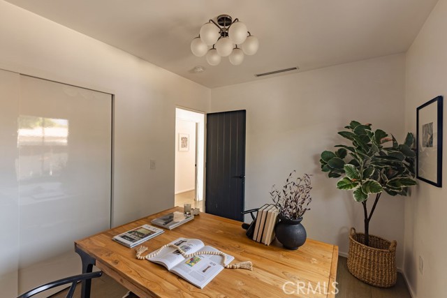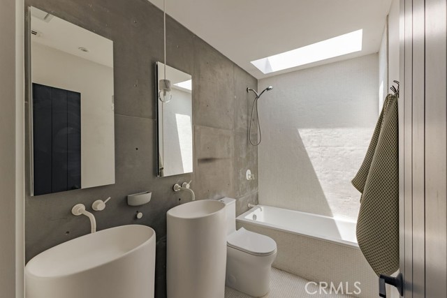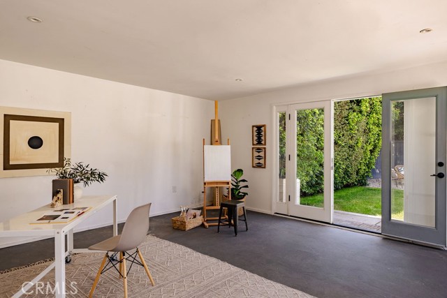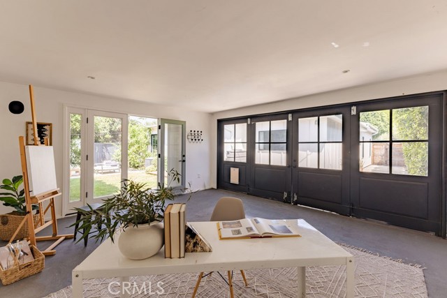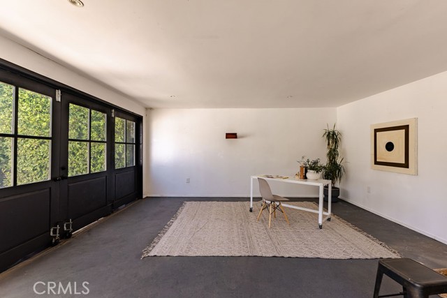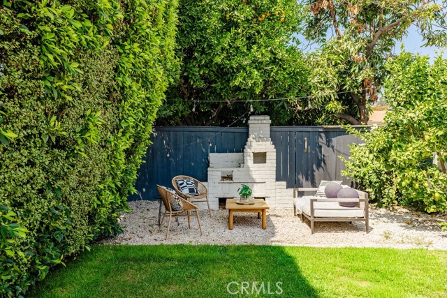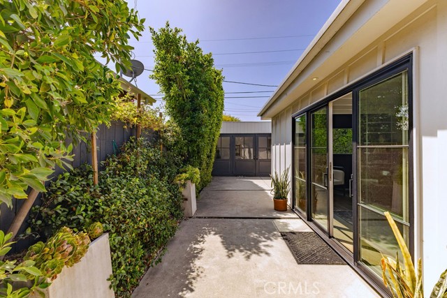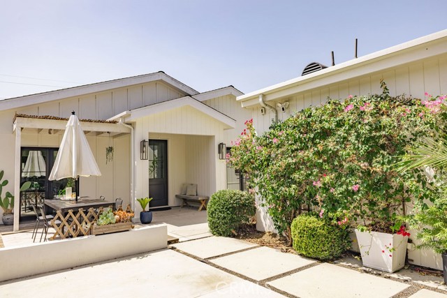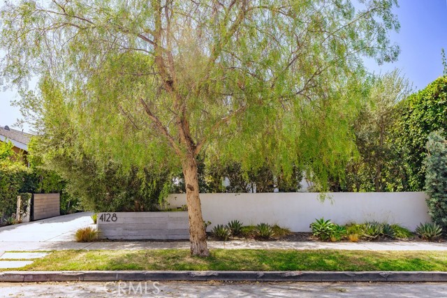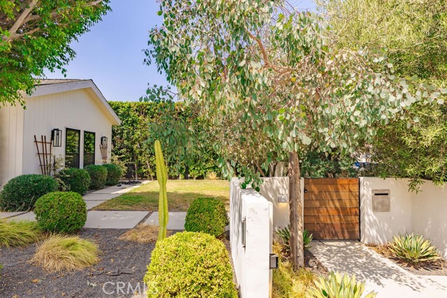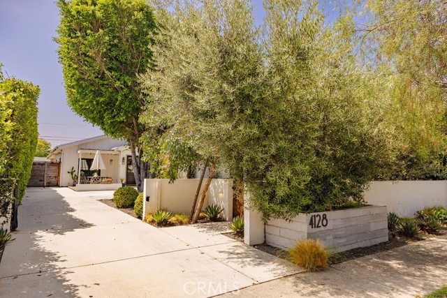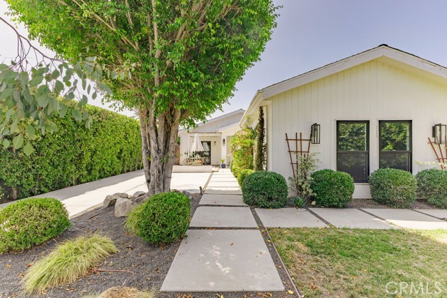Stunning Modern Farmhouse in Atwater Village – 4BR, 3BA + Detached StudiornDiscover a masterpiece by Allprace, nestled on an oversized lot in one of Atwater Village’s most sought-after enclaves. This 4-bedroom, 3-bathroom modern farmhouse, with a 360-sq-ft detached studio, offers 2,567sq ft of bold yet inviting living space, blending dramatic architecture with everyday comfort.rn rnStep through custom Dutch doors into a breathtaking open-concept living, kitchen, and dining area, where soaring ceilings and a board-formed concrete fireplace create a striking first impression. Built-in shelving and cozy window seats add charm, while French doors in the living room seamlessly connect to the front yard. The chef’s kitchen is a dream, boasting a Gaggenau refrigerator, Bertazzoni range, sleek custom cabinetry, and leathered stone countertops. A spacious family room with French doors opens to the outdoors, perfect for entertaining.rnrnThe primary suite is a serene retreat with vaulted ceilings, a large walk-in closet, and a spa-like ensuite bath featuring a freestanding stone resin tub. A second master suite, ideal for guests, offers a walk-in closet, private backyard access, dual marble vanities, and a skylit bath. Two additional bedrooms share a stylish hallway bath with dual vanities, contemporary tilework, and a skylight.rnrnJust steps from the North Atwater Bridge with direct Griffith Park access and a short stroll to Proof Bakery, Dune, and McCall’s Meat & Fish Co., this home blends luxury, lifestyle, and prime location. Don’t miss this Atwater Village gem!
Residential For Sale
4128 BaywoodStreet, Los Angeles, California, 90039

- Rina Maya
- 858-876-7946
- 800-878-0907
-
Questions@unitedbrokersinc.net

