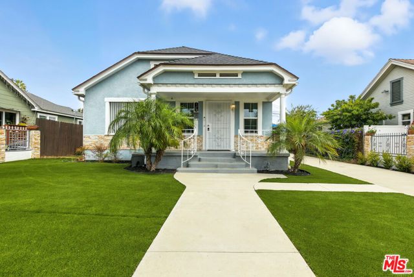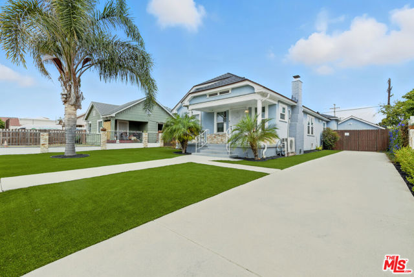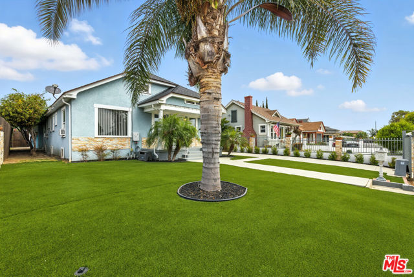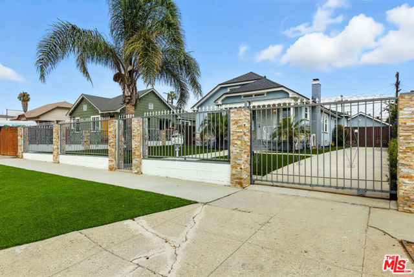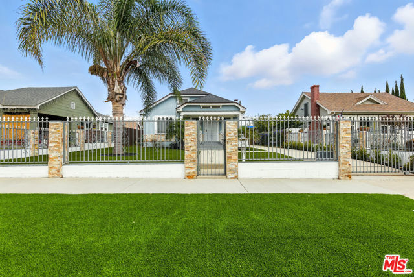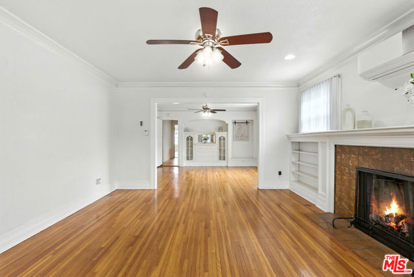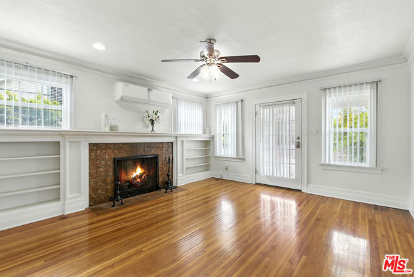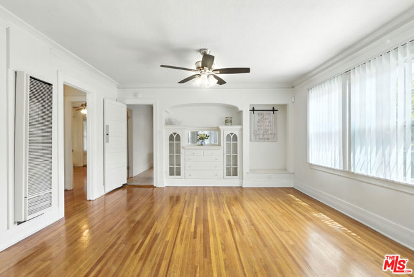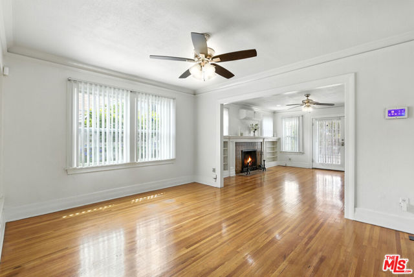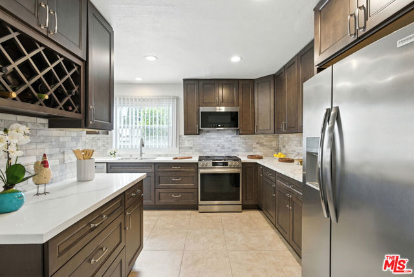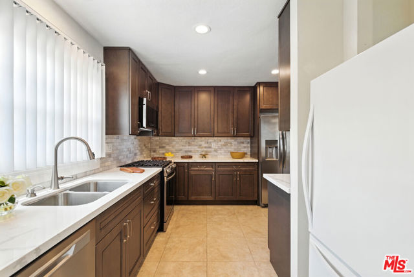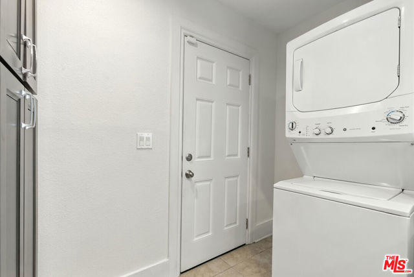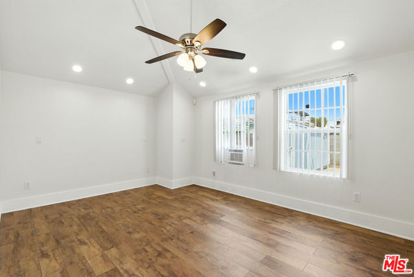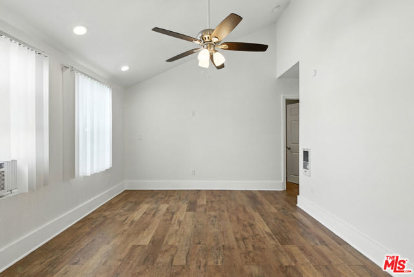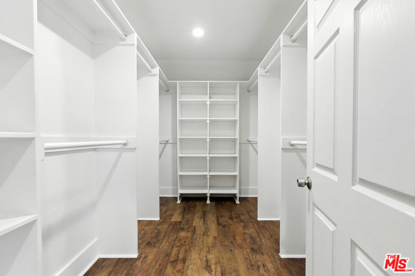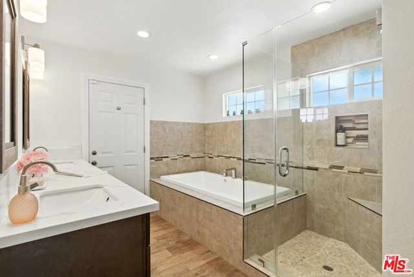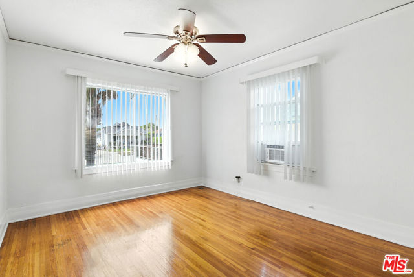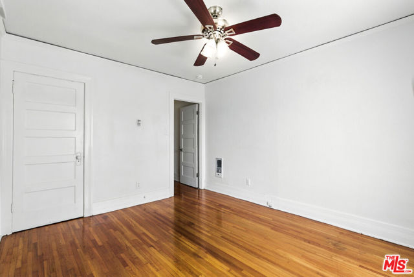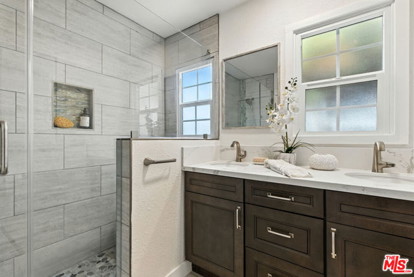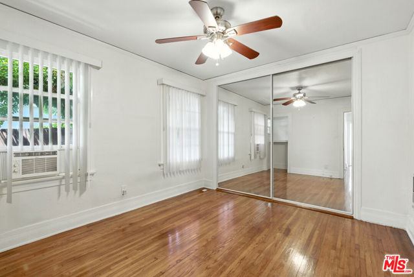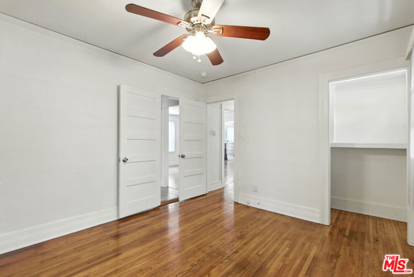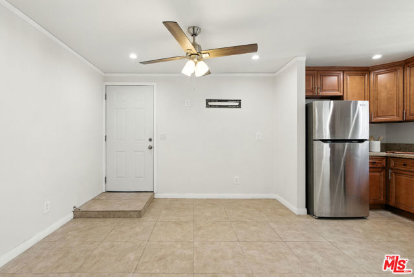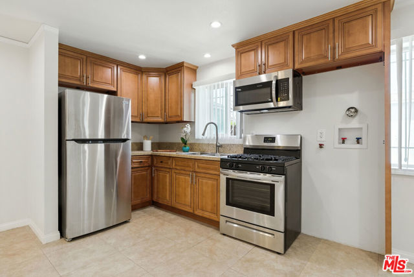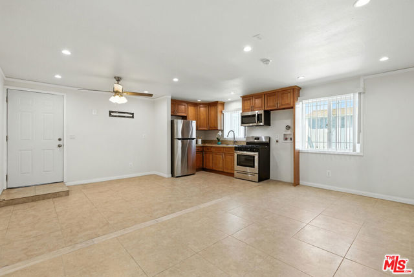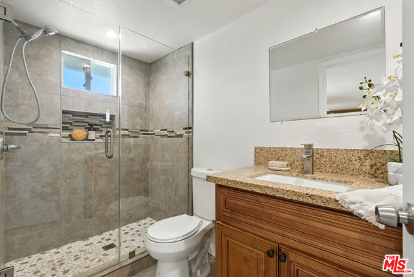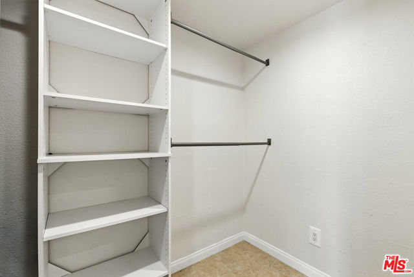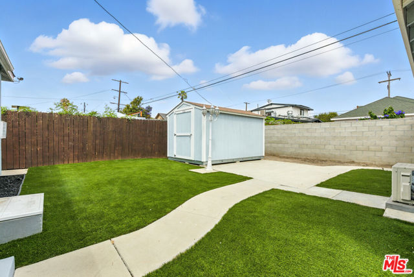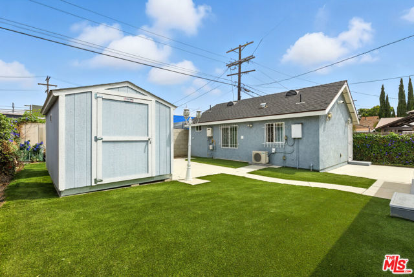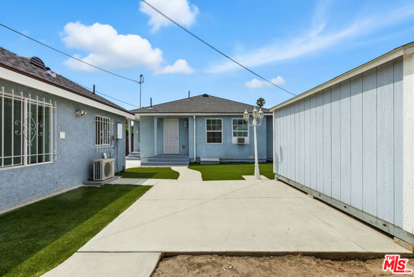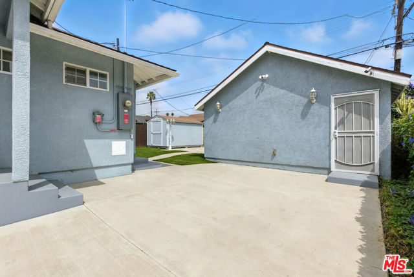Welcome to Park View Heights! This light-filled three-bedroom, two-bath home, plus a detached ADU, blends timeless character with thoughtful updates. You’ll immediately notice the original charmlike the brick fireplace, built-in bookshelves with glass knobs, and beautifully refinished wood floors in the living and dining rooms. The brand-new kitchen is a showstopper: maple cabinetry with modern pulls, slab Corian countertops, marble subway tile backsplash, built-in wine rack, a four-burner cooktop with griddle, refrigerator/freezer, microwave, dishwasher, oversized pantry, ceramic tile flooring and even a dedicated space for a stackable washer/dryer. From here, step right out to the spacious backyard. The private primary suite feels like a retreat, with vaulted ceilings, recessed lighting, new flooring, and a custom walk-in closet. The updated bathroom is spa-likean oversized soaking tub, separate glass-enclosed shower with custom stone tile, dual vanities with tons of storage, and sleek Corian counters. The secondary bedrooms are roomy, each with generous closets, and the guest bath has been beautifully redone with a dual-sink vanity, large walk-in shower, pebble stone accents, and a designer finish throughout.Details like tray ceilings with crown molding, original doors, and upgraded lighting keep the home’s character intact while giving it a modern feel.The detached ADU is perfect for extended family, guests, or rental income. It offers a full kitchen with custom cabinetry, slab Corian counters, stainless steel sink, dishwasher, microwave, range, and refrigerator. There’s also a modern bathroom with a glass shower, walk-in closet, washer/dryer hookups, and a mini split for heating and cooling.Outside, the sunny yard is ideal for entertaining or gardening, with turf for easy maintenance, a Tuff Shed for storage, and an extra-long gated driveway for secure parking. Solar is included, too. This is a truly turnkey property with space, character, and flexibility all ready for its next chapter.
Residential For Sale
3521 58thPlace, Los Angeles, California, 90043

- Rina Maya
- 858-876-7946
- 800-878-0907
-
Questions@unitedbrokersinc.net

