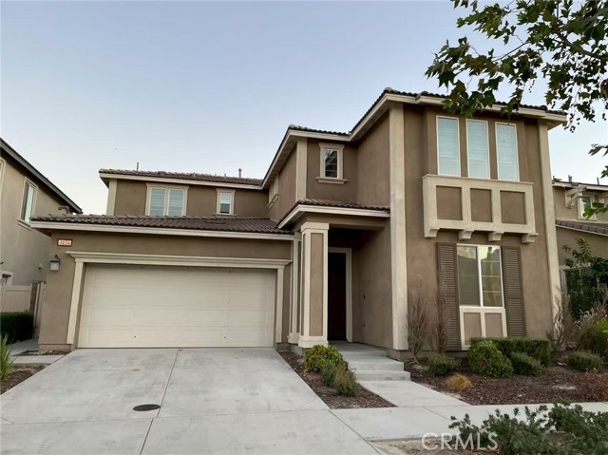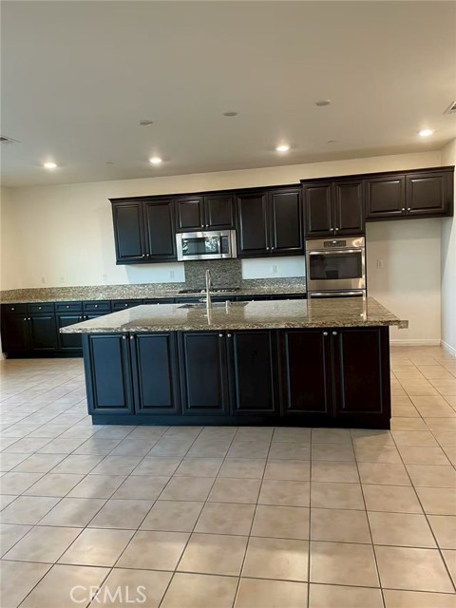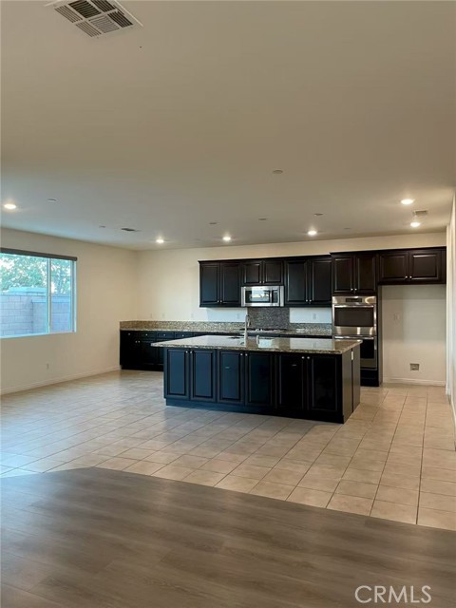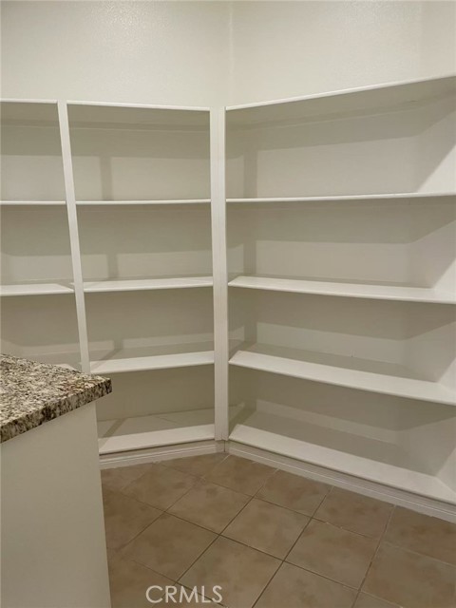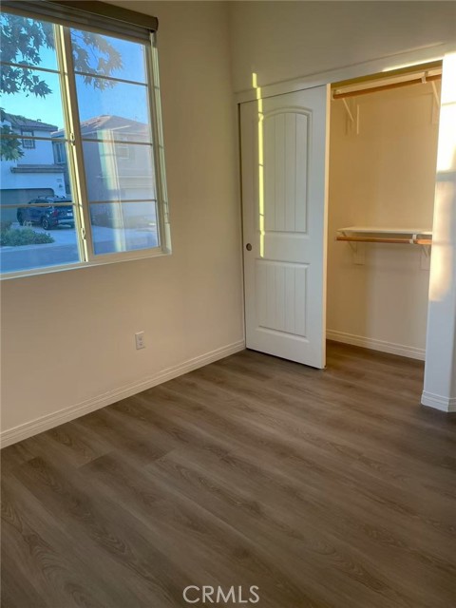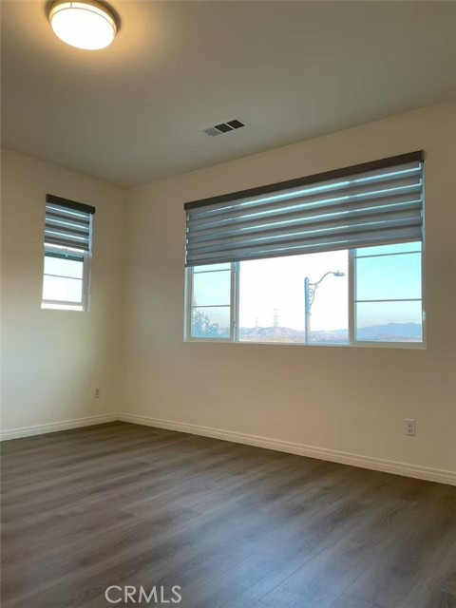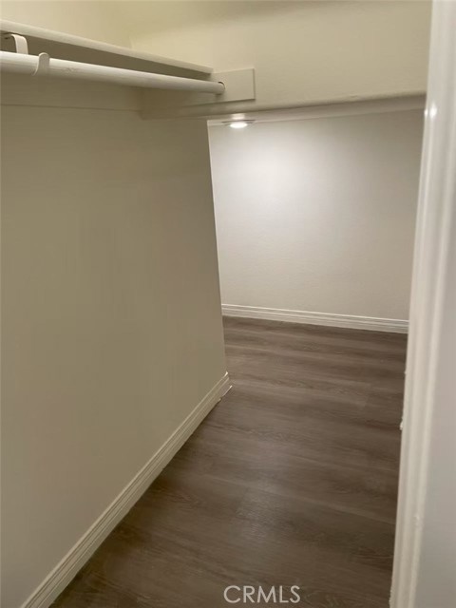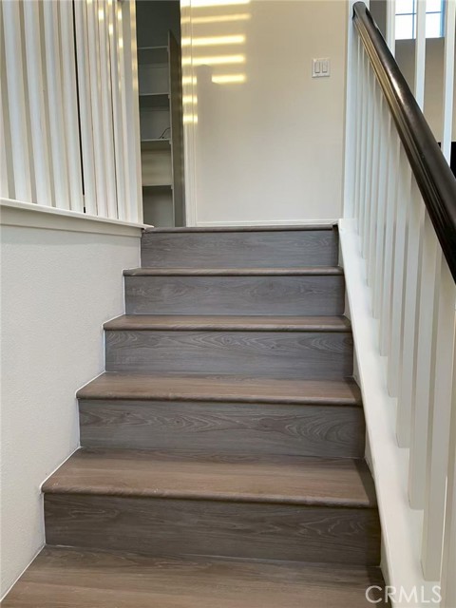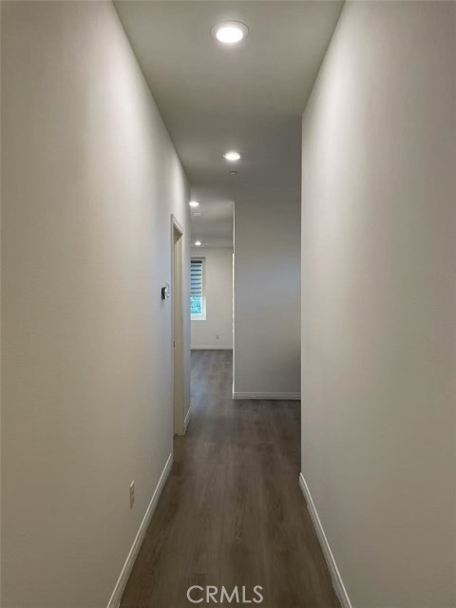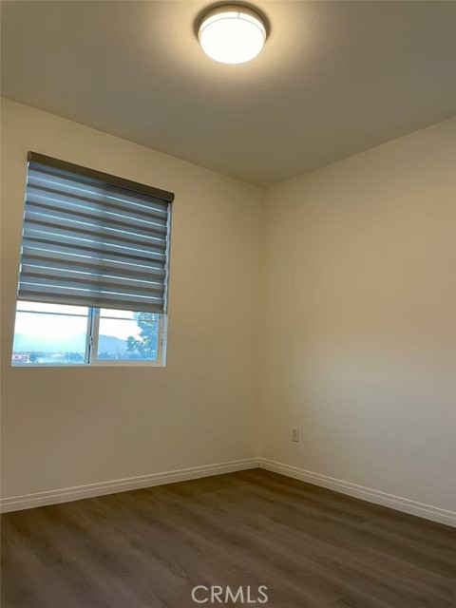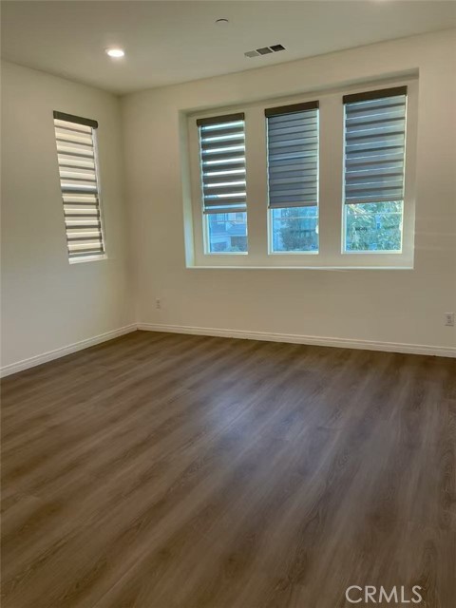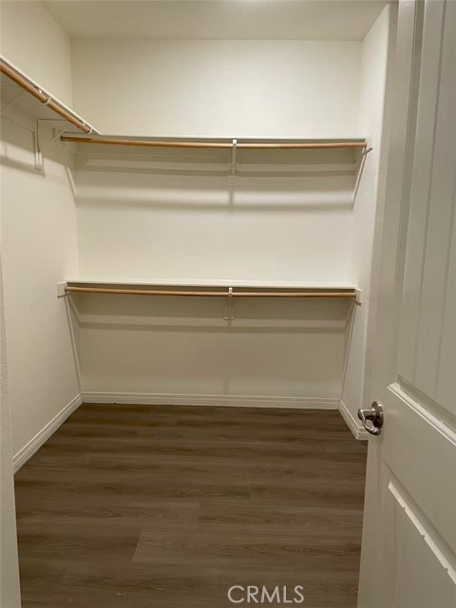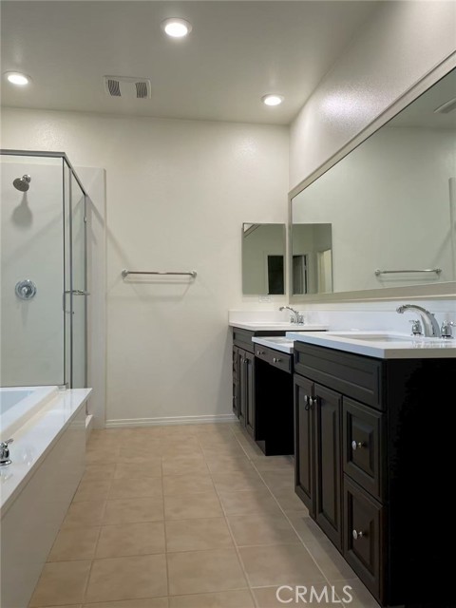Beautiful two-story home in the Grand Park Community. It has 5 bedrooms 3 Bathrooms. The spacious floor plan opens to a spacious living room, dining room, and upgraded tile floors in kitchen. The gourmet kitchen features upgraded cabinetry, granite countertops, stainless steel appliances, and a large center island. Beaugiful vinyl flooring, tankless water heater, attached two car garage directly access to the kitchen, Great floor plan you will love!! a large loft , and a separate laundry room. The master bathroom features double sinks, a shower, and a spacious walk-in closet. This home is energy-efficient and environmentally friendly, solar panels on the roof, and New Interior Paint throughout. Great Community Amenities include association pool, spa, clubhouse and 4 parks. Close to 99 Ranch Market, Costco, Ontario Mills Mall and all Commercial/Shopping Plazas. Convenient access to 60, 10 & 15 Freeways.
Residential Rent For Rent
3124 DenaliDrive, Ontario, California, 91762

- Rina Maya
- 858-876-7946
- 800-878-0907
-
Questions@unitedbrokersinc.net

