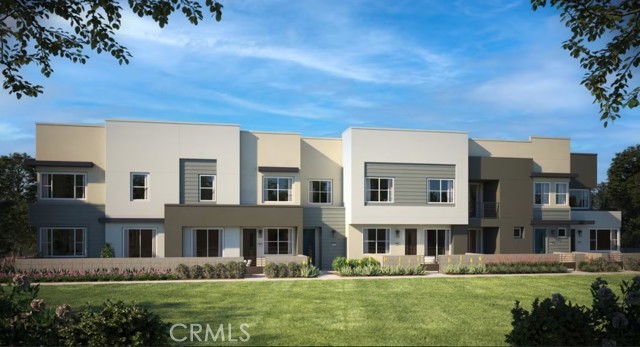This vibrant residence boasts a popular downstairs bedroom/bath layout with an inviting outdoor patio, also an upstairs balcony perfect for entertaining and catching a breeze and some sunshine. This is designed for those seeking both elegance and functionality, featuring a Samsung 30” slide-in induction range with a self-cleaning oven, an over-the-range microwave, and a dishwasher-all in sleek stainless steel. The kitchen dazzles with upgraded white shaker cabinets with satin nickel pulls. Upgraded electrical package and recycle trash bins included. Hurry to personalize countertops, backsplash and flooring to your taste and budget before the home is finished depending upon builder cut-off dates. Endless Amenities: resort-style lap pool and kiddie pool, jacuzzi, half basketball court, passive park, dog park, children’s playground, fire pit, BBQ and corn hole. rnCalifornia Modern exterior. Available for a fall move-in!
Residential For Sale
3679 S. Eichler Paseo #8, Ontario, California, 91761

- Rina Maya
- 858-876-7946
- 800-878-0907
-
Questions@unitedbrokersinc.net


