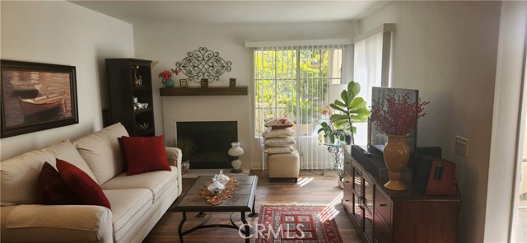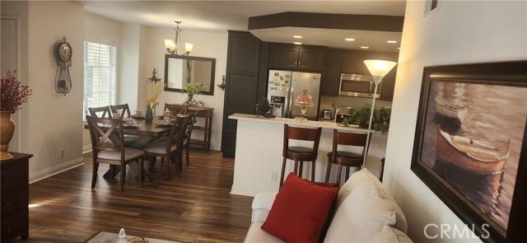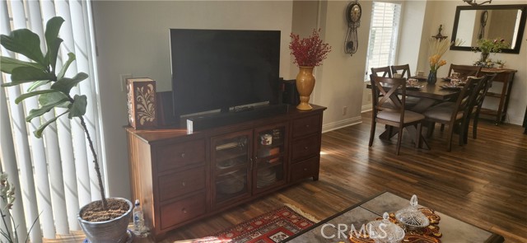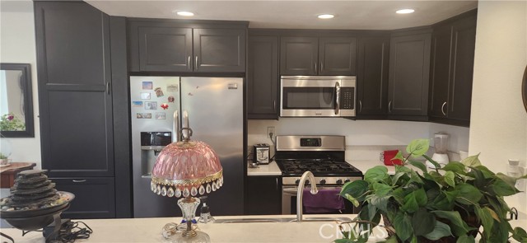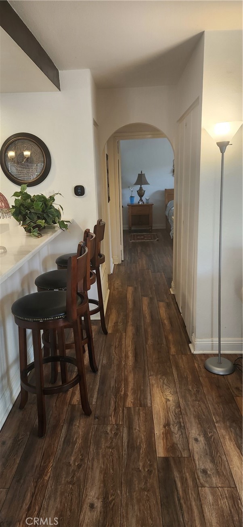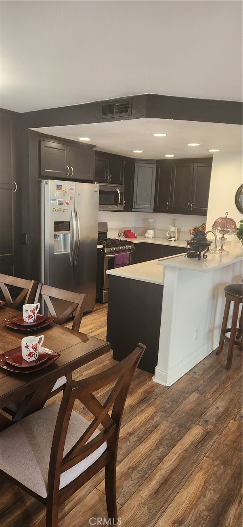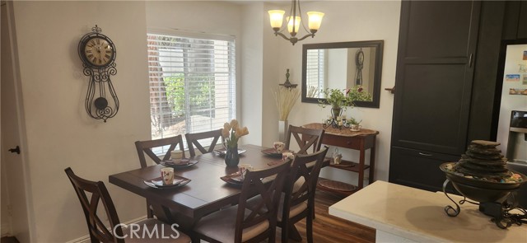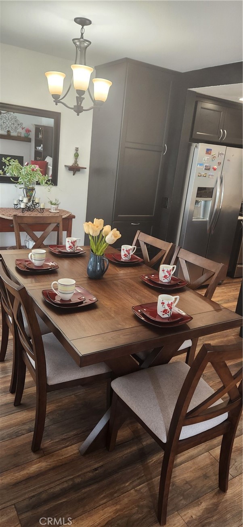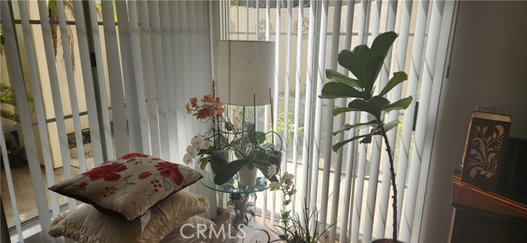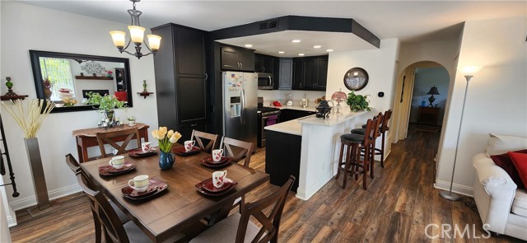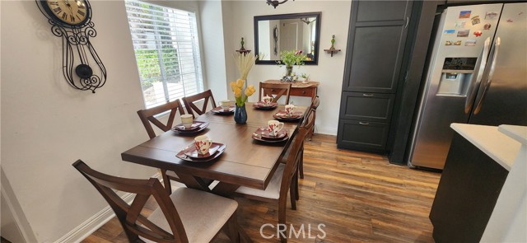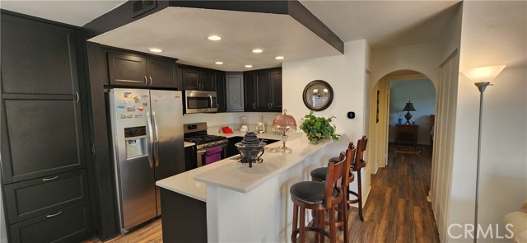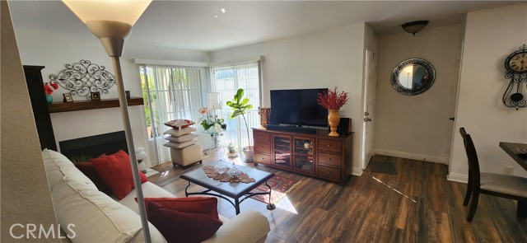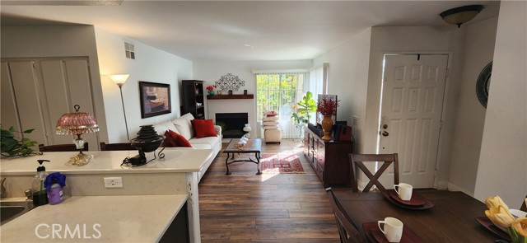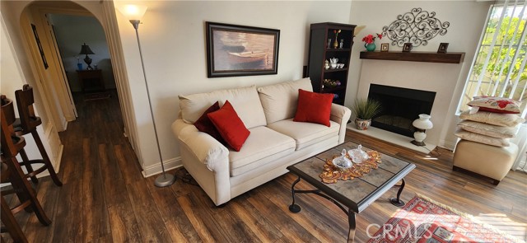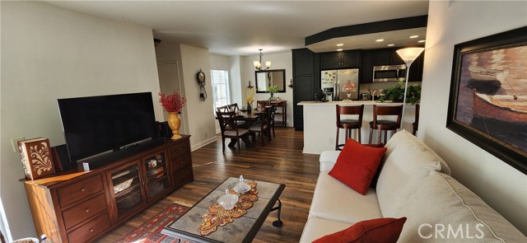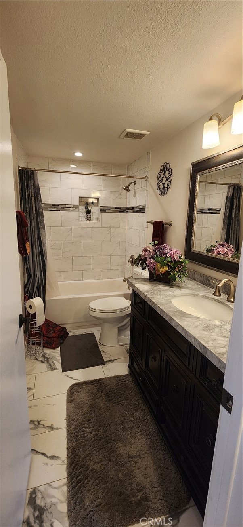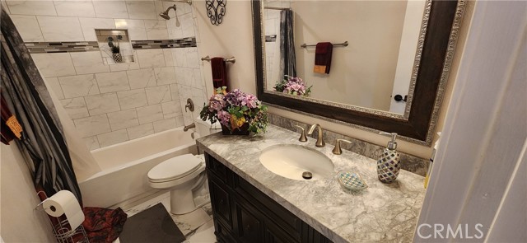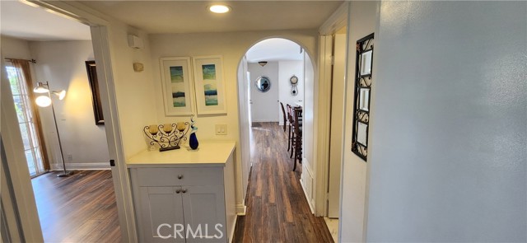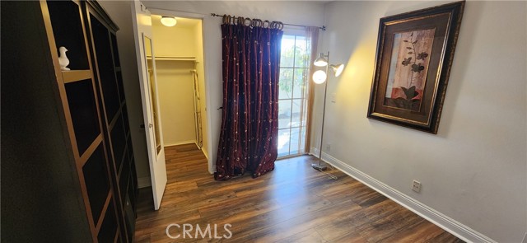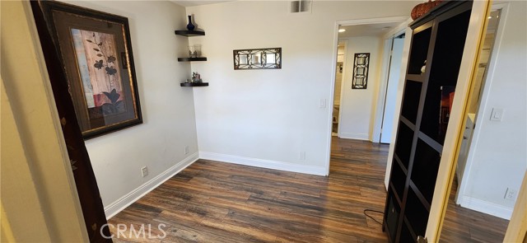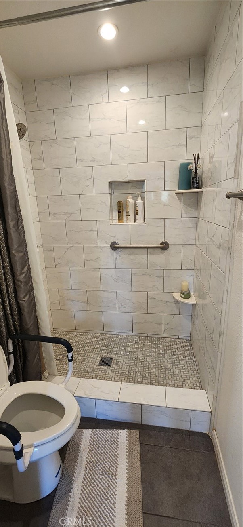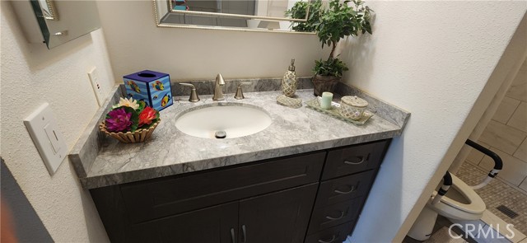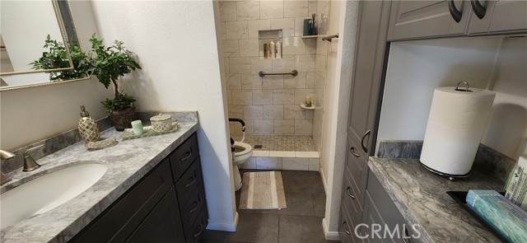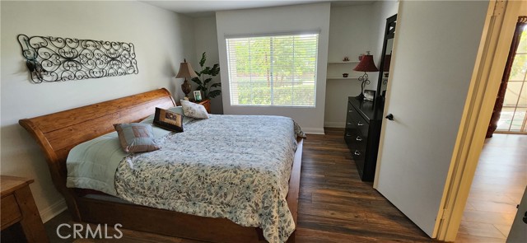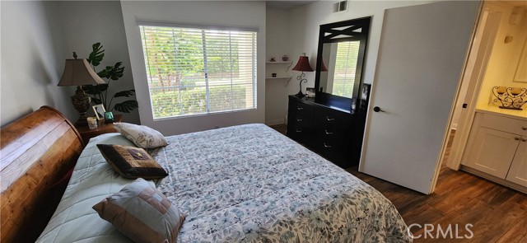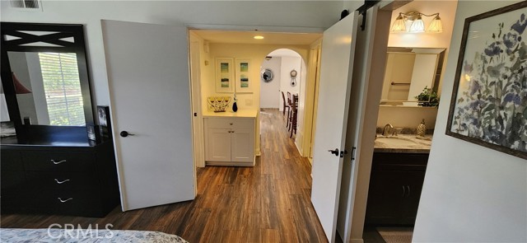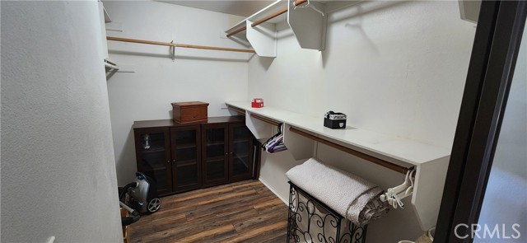An immaculately renovated corner lower unit with no steps condo furnished with clean and nice furnitures. It comes with all plates, glasses, pots/pans, and all the utensils. It also includes all the kitchen appliances, a king size bed with all the bedding, fully sanitary fixtures stocked bathrooms, fully furnished living room including the T.V. , and a fireplace to extend your feet by to warm yourselves up. This is a remodeled pride of ownership, top drawer condition with two bedrooms, two fully remodeled full baths and easy ground level entry with indoor washer/dryer. Inside you will enjoy the openness, brigh, and airy living room and a large kitchen with newer custom ‘soft close’ cabinets that include pull-outs and lazy-susans with expanded counter space and added FULL PANTRY. The master bedroom has double door entry, large walk-in closet and spa like remodeled master bathroom with oversized custom tile walk-in shower and a wall of custom cabinets for even more storage. Second bedroom has slider to the patio and a walk-in closet as well and has easy access to second fully remodeled bathroom. This corner unit with a large private wrap-around patio and views of trees and a greenbelt offers warm and outdoorsy feel to this lovely floor plan that has two storages areas as well as a cuzzy entertainment area. Community pool and spa is within a few steps, green belts, walking trails, close by markets, restaurants, entertainments, and easy access to 73 toll road and I-5 freeway are some of the other features of this beautiful and well kept community.
Residential Rent For Rent
24392 Acaso, Laguna Hills, California, 92656

- Rina Maya
- 858-876-7946
- 800-878-0907
-
Questions@unitedbrokersinc.net

