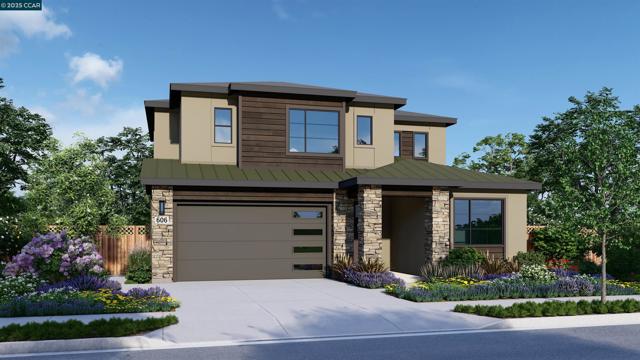Vintage Farm by Davidon Homes presents a beautifully designed Residence Four home in one of Napa’s most exciting new home communities. This approx. 2,859sf home features four bedrooms and four full baths, including an Accessory Dwelling Unit (ADU) with interior and separate exterior entrance, kitchenette, sitting/bedroom area, walk-in closet, and full bath – perfect for multi-generational households, caregivers/household assistants, home office, or inviting guest suite. An open and inviting great room features a gas fireplace, sliding doors to the rear yard, and incredibly gourmet kitchen with abundant cabinetry, casual dining/prep island, and stainless steel KitchenAid appliances. Secluded on the upper level is a secondary bedroom with en suite bath, loft/recreation room, and elegant primary suite. Nestled among quiet, well-established neighborhoods, Vintage Farm is minutes from Hwy 29, shopping and dining, schools, parks and sport fields with easy access to all that the amazing Napa Valley has to offer.
Residential For Sale
2243 Vandeleur Drive, Napa, California, 94558

- Rina Maya
- 858-876-7946
- 800-878-0907
-
Questions@unitedbrokersinc.net


