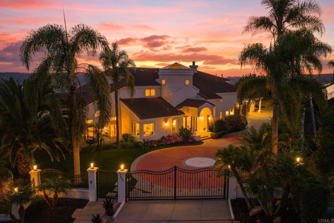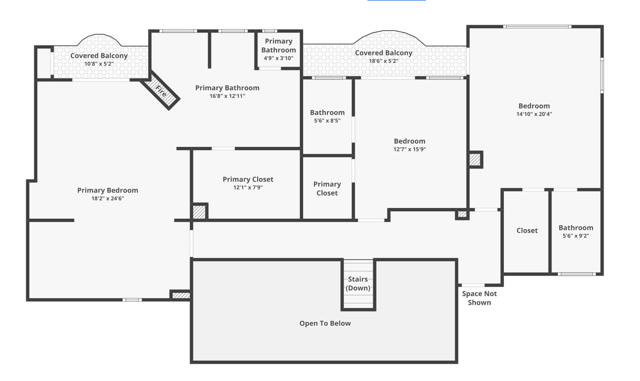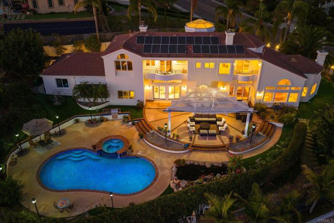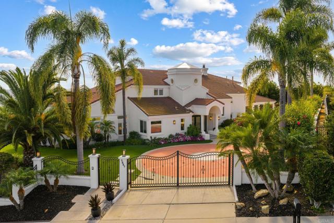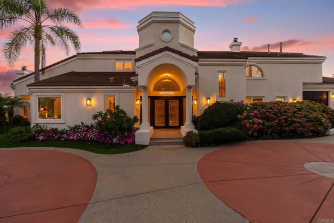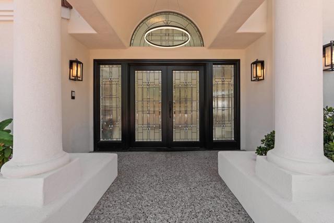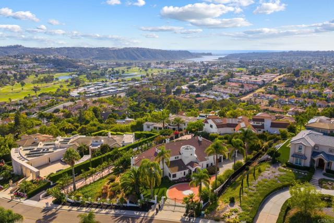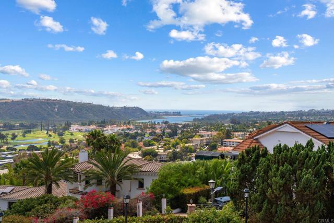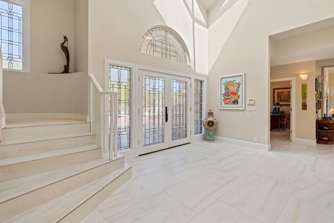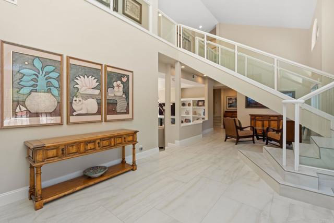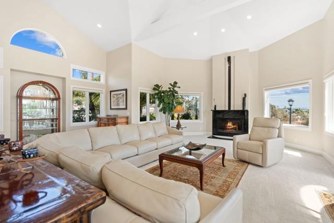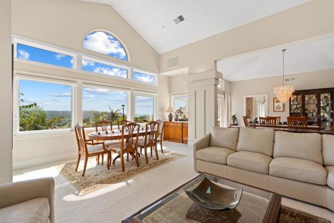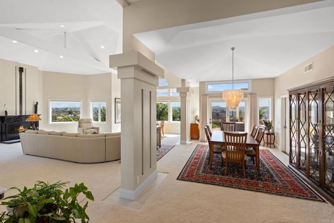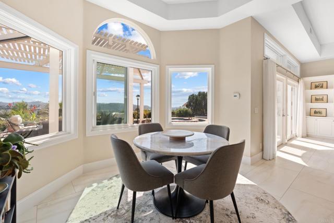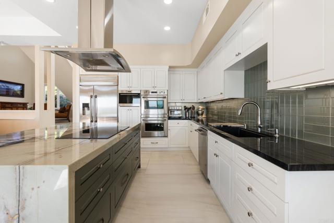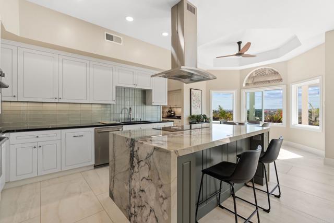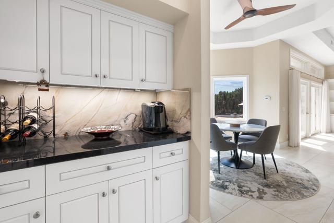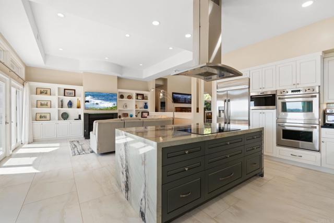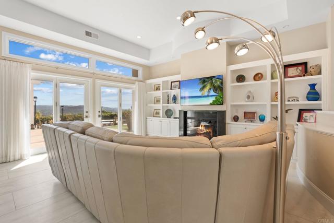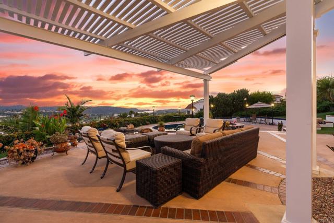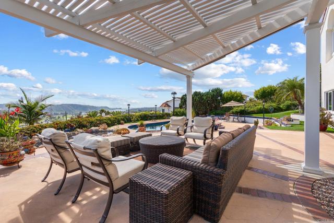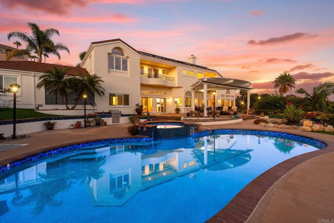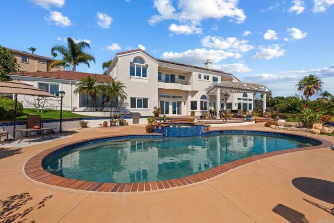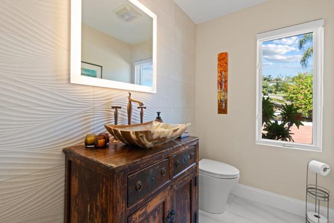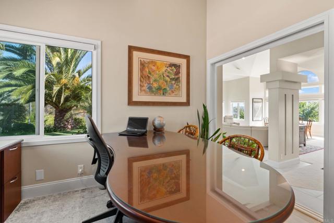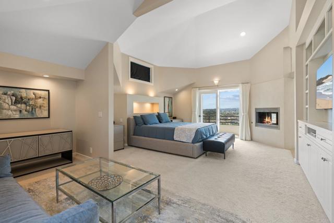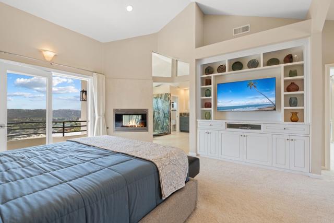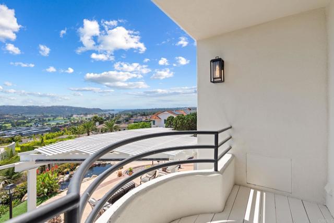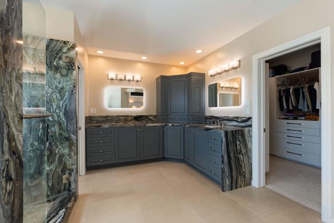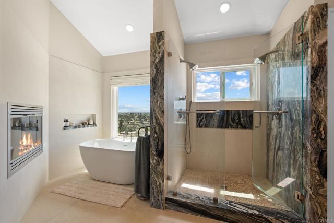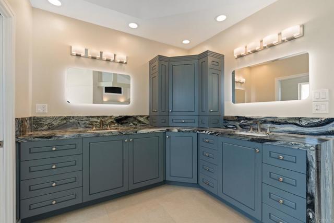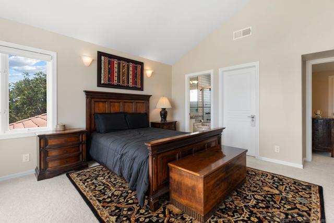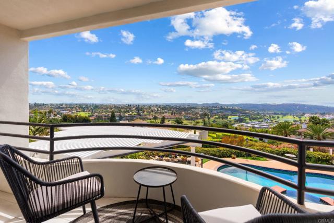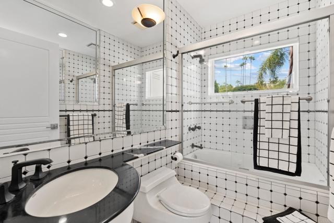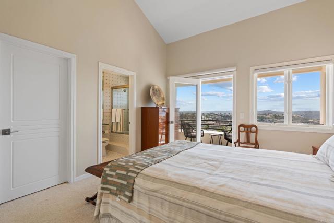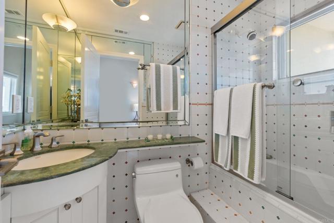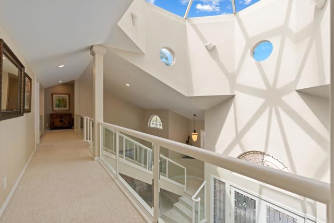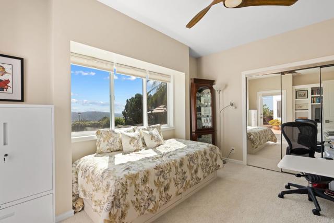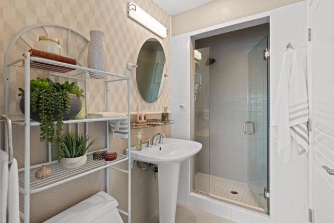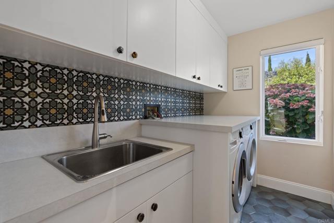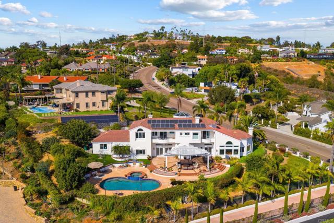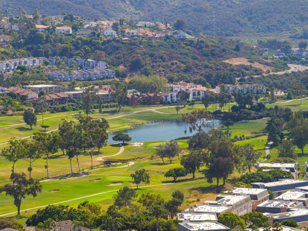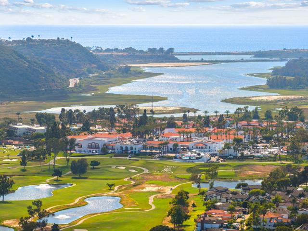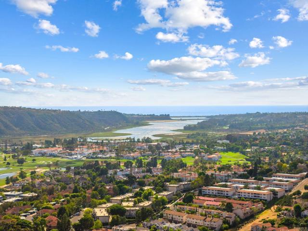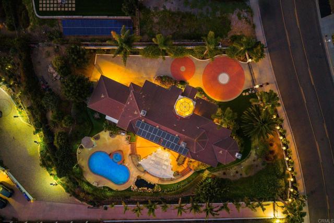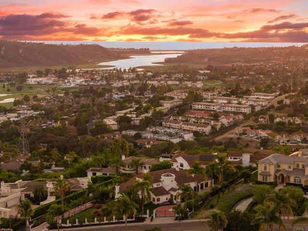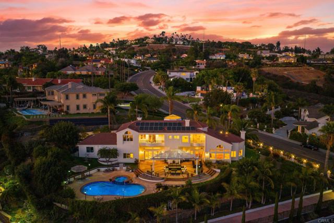Perched on one of La Costa Estates’ premier hilltop locations, this elegant custom architectural residence captures sweeping views of the Pacific Ocean, Batiquitos Lagoon, and the renowned Omni La Costa golf course from nearly every room. Offering both privacy and security, the home sits behind a wrought-iron gated driveway and fencing, creating an exclusive retreat. Over half a million has been invested in recent upgrades that showcase the highest level of craftsmanship and design. Step through the beveled glass entry door into a dramatic foyer with soaring ceilings with a hexagon glass turret. Throughout the home, new 24×48 porcelain tile flooring and carpeting, custom LED lighting, and solid mahogany doors elevate every detail. The chef’s kitchen is a showpiece, featuring quartzite counters with waterfall edges, custom backsplash, top-of-the-line appliances, a spacious walk-in pantry, and a Butler’s Pantry—perfect for both daily living and entertaining. The primary suite offers a private retreat with a custom built-in fireplace and balcony to take in the panoramic views. The spa-inspired bath boasts massive Daedalus natural stone slabs, a freestanding soaking tub beside a fireplace, and a custom walk-in closet. Three additional en-suite bedrooms include one conveniently located on the first floor, as well as a dedicated office. Designed for Southern California living, the backyard is an entertainer’s dream with a sparkling pool, spa, expansive patio, and lush tropical landscaping. A 20×10 koi pond adds serenity, while a corner pad of the property presents potential for an ADU. Owned solar ensures energy efficiency. And with no HOA or Mello Roos, the home offers unmatched freedom. Welcome to your coastal paradise in La Costa Estates.
Residential For Sale
7327 El FuerteStreet, Carlsbad, California, 92009

- Rina Maya
- 858-876-7946
- 800-878-0907
-
Questions@unitedbrokersinc.net


