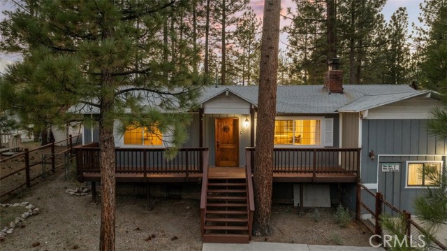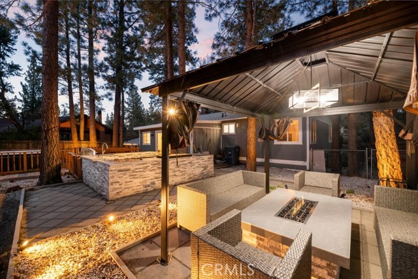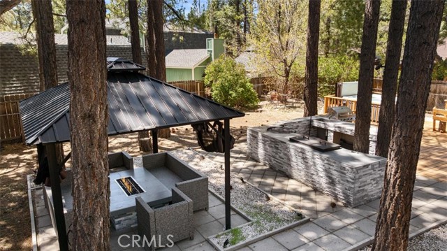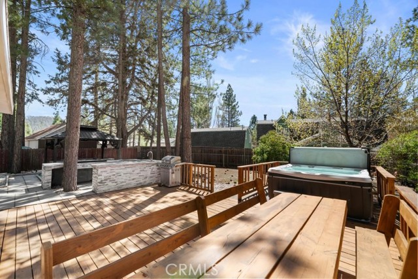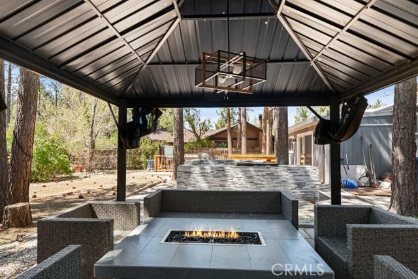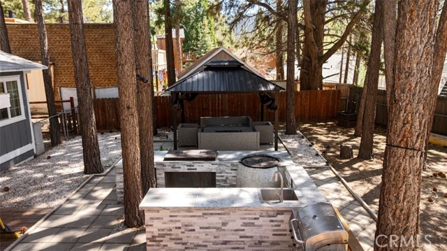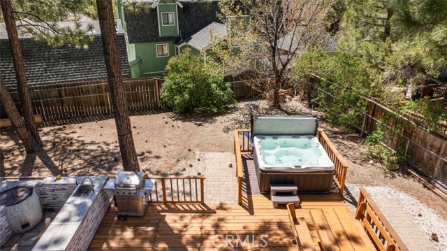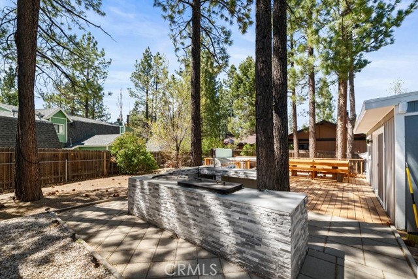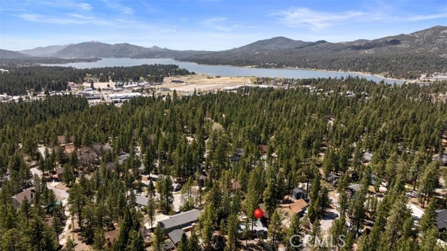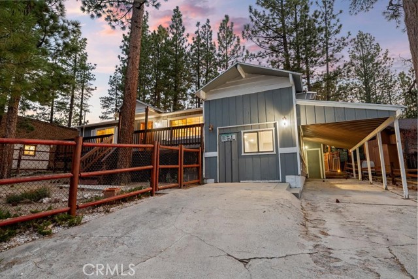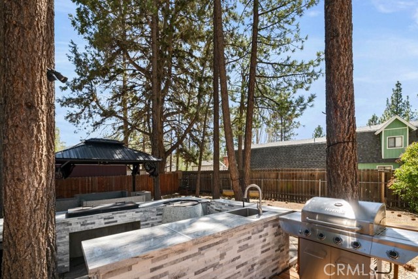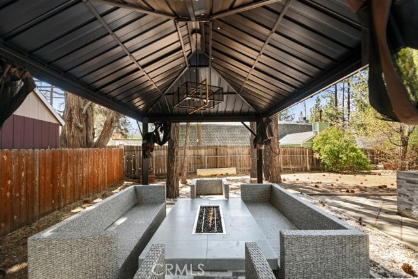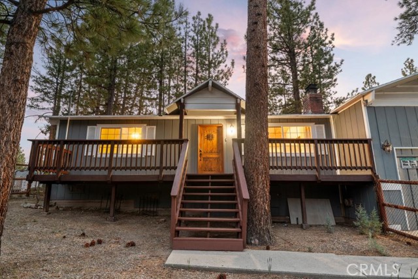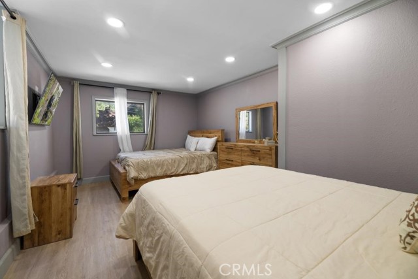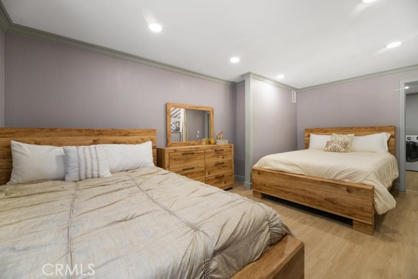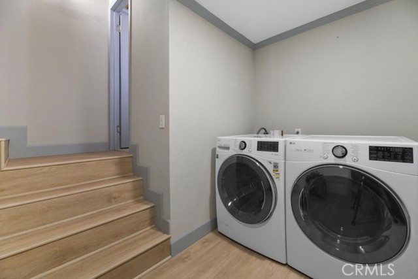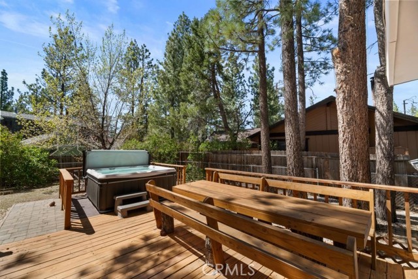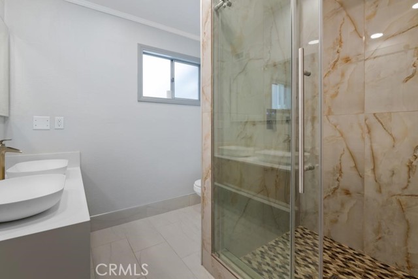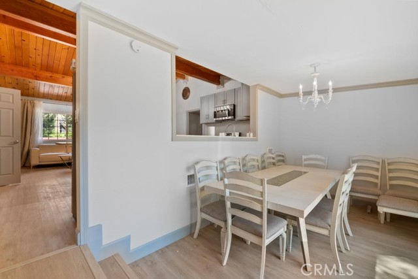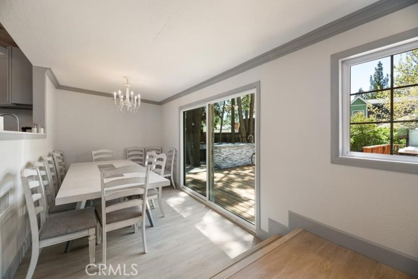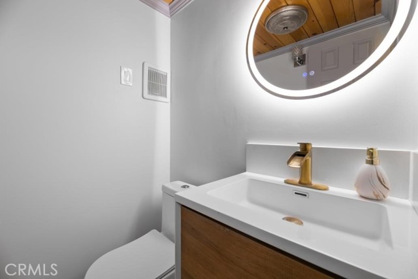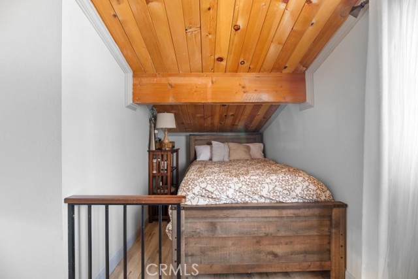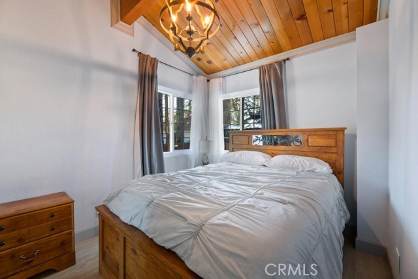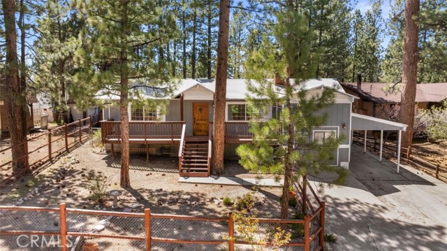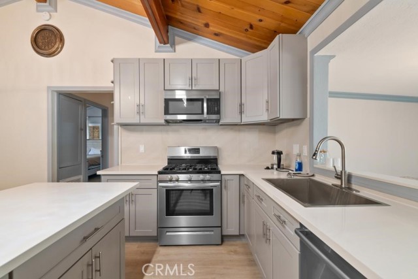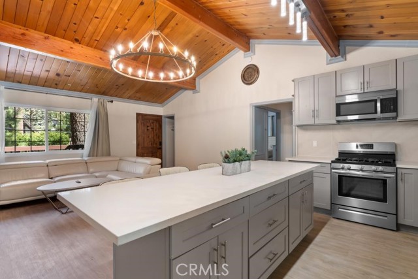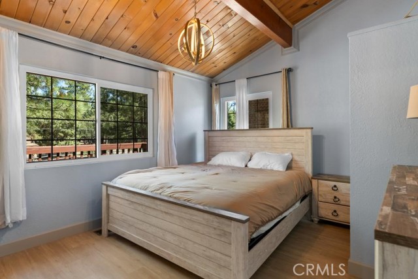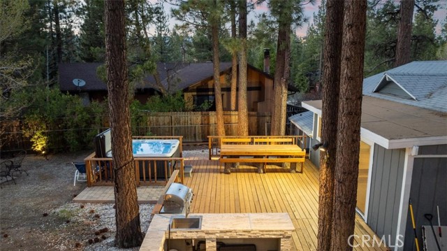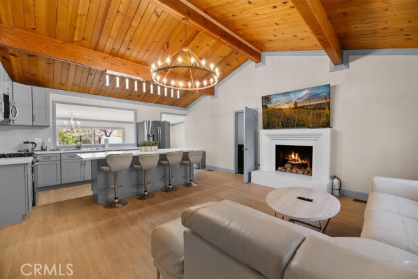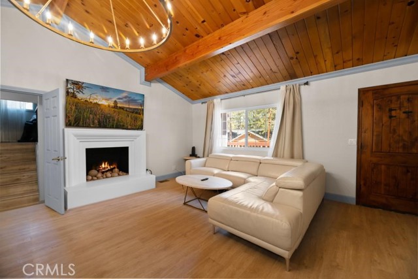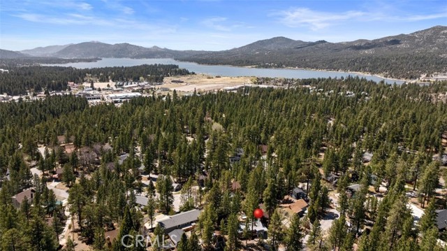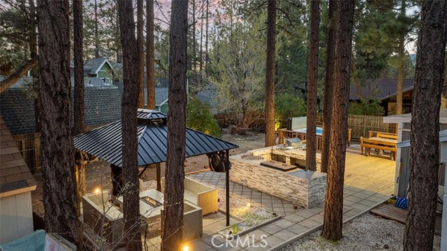Are you looking for a place that truly feels like a getaway? This brand-new kitchen and the stunning renovations throughout the home make it perfect for anyone who enjoys modern comforts. The backyard features an above-ground jacuzzi, a brand-new outdoor kitchen, and a cozy fire pit with seating under the gazebo—ideal for entertaining or simply unwinding year-round, not just in winter!rnrn Bonus Garage Room! 5 Car parking spaces/RV Parking!rnrnNestled in the tranquil Fox Farm neighborhood, this beautiful mountain home is just minutes away from all that Big Bear has to offer. You’ll find shopping, dining, the lake, and resorts nearby. The open floor plan creates an ideal space for hosting gatherings with friends and family or enjoying a cozy night in by the fireplace with loved ones.rnrnImagine sipping your morning coffee on the front porch while soaking in views of Bear Mountain Resort, or relaxing in the afternoons on your back deck, listening to the gentle rustle of the pines. This home boasts special features like a formal dining room, and a fully fenced yard for privacy and enjoyable stays. Plus, the large, covered carport adds extra convenience.rnrnWhether you’re considering a primary residence or a rental income opportunity, this cabin is ready for you to create lasting memories. Don’t miss out—this gem won’t last long!rnrnIf you have any questions or would like to learn more about the area, please feel free to reach out.
Residential For Sale
294 Santa Clara, Big Bear Lake, California, 92315

- Rina Maya
- 858-876-7946
- 800-878-0907
-
Questions@unitedbrokersinc.net

