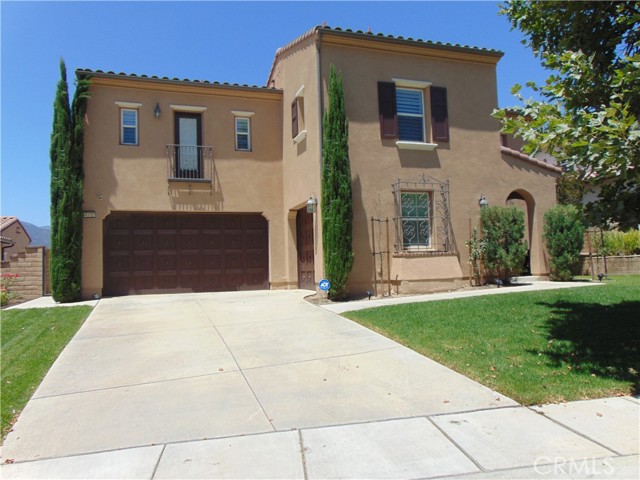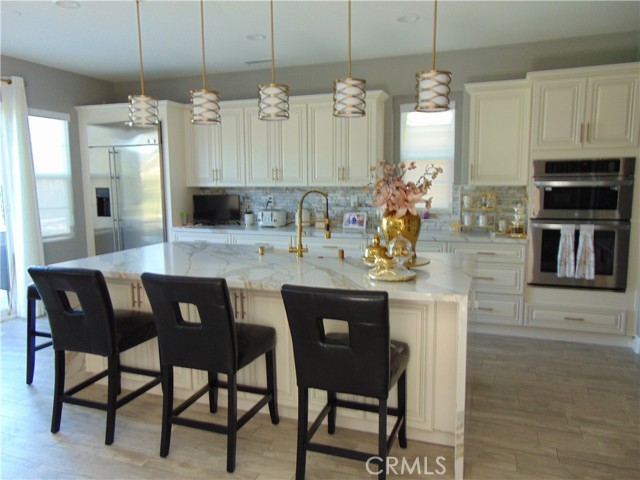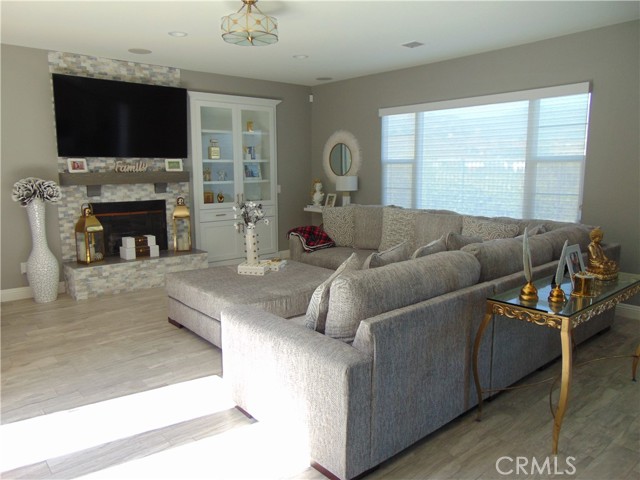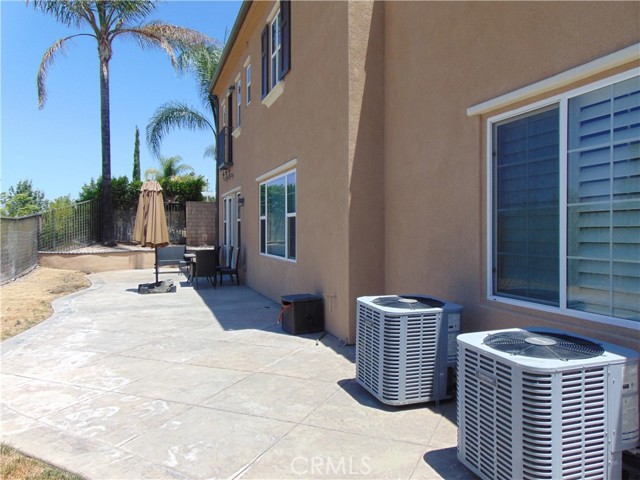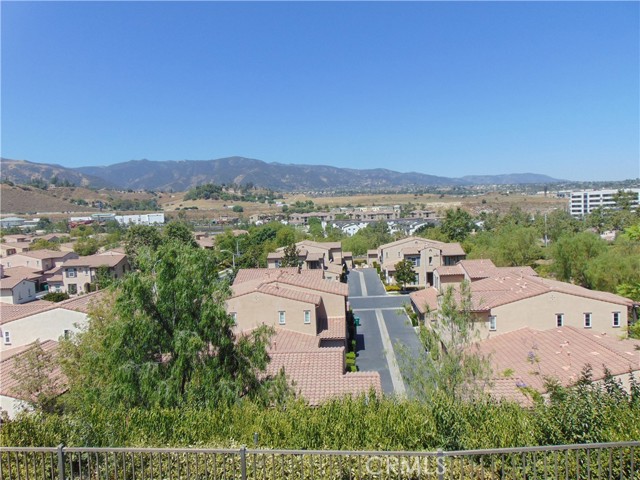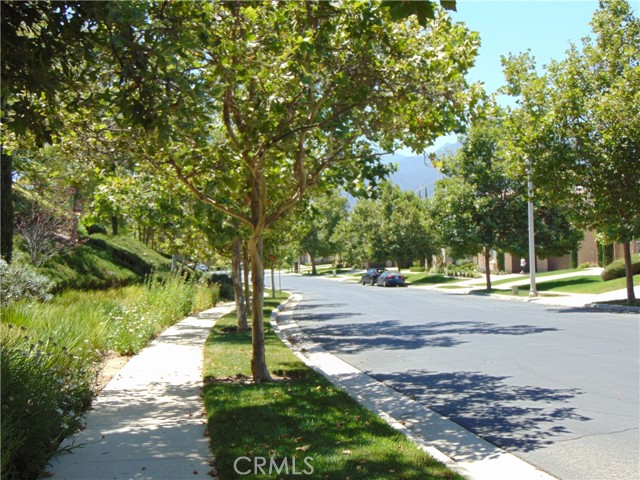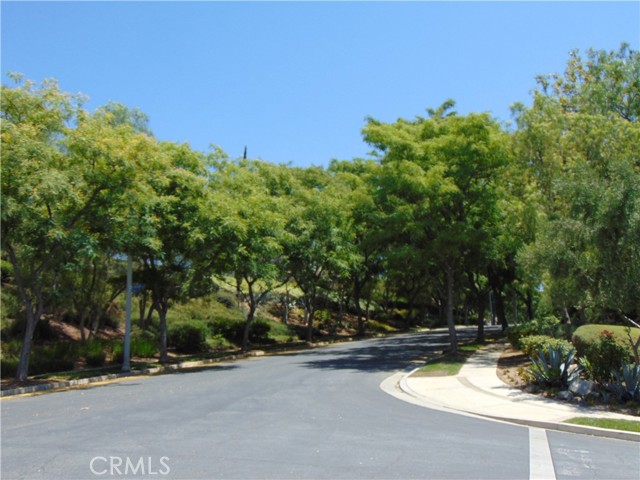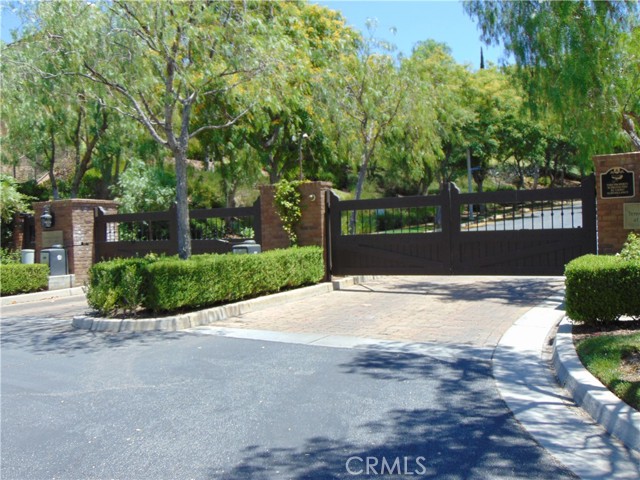Welcome to Your Dream Home with a backyard large enough to accommodate a 30′ x 50′ SWIMMING POOL, and the seller already has bids in hand—it is possible! ! Nestled in the exclusive, gated community of Temescal Heights at Dos Lagos, this fully remodeled and impeccably updated residence is a true masterpiece. Perfectly situated next to the prestigious Dos Lagos Golf Course, it offers stunning views and an unbeatable location—making it a one-of-a-kind opportunity. Wake up in the spacious master bedroom to breathtaking mountain views, and wind down in the evening with the glow of sparkling city lights. Every detail of this home has been thoughtfully upgraded to balance modern comfort with timeless luxury. Imagine creating your own private oasis to complete this dream home. Home Features: 4 Bedrooms (including one downstairs), Bonus Room & Master Retreat, Modern Kitchen with premium finishes, Smart Home Features, Designer-inspired interior upgrades, and Stunning, spa-like master bathroom. Even better, you’re just a short walk from shopping, dining, and entertainment with nearby favorites like Target, Best Buy, Starbucks, Trader Joe’s, Wood Ranch, and more. This home truly offers it all—style, comfort, location, and potential for your perfect backyard retreat. Don’t miss this rare opportunity—come see for yourself!
Residential For Sale
4332 CantadaDrive, Corona, California, 92883

- Rina Maya
- 858-876-7946
- 800-878-0907
-
Questions@unitedbrokersinc.net

