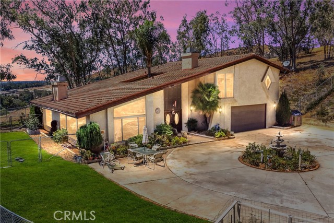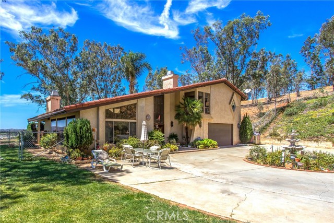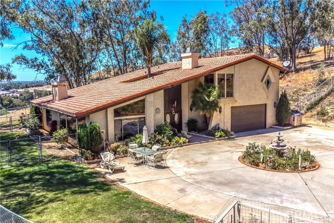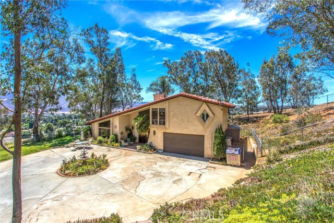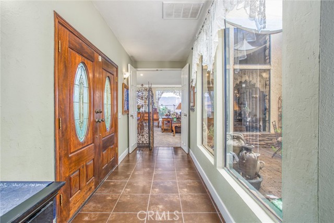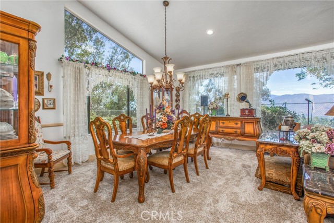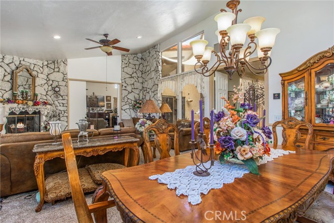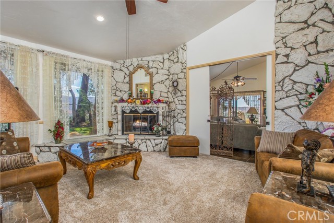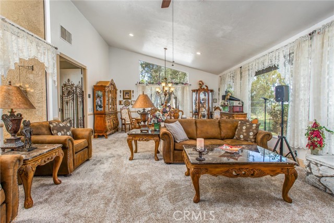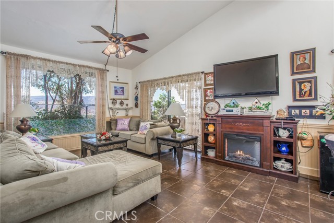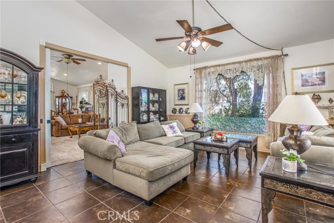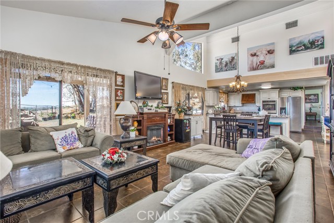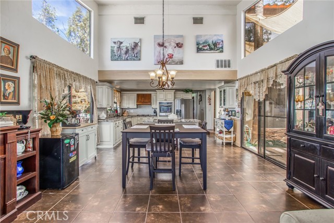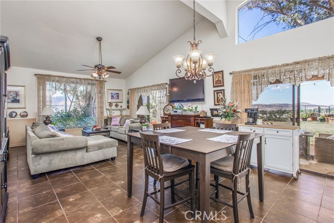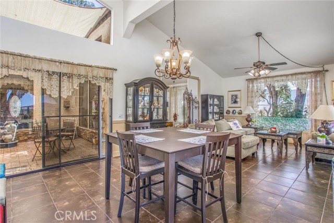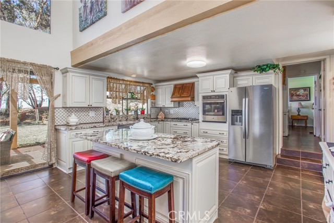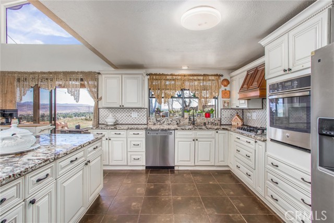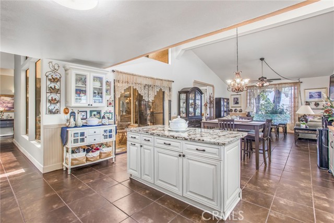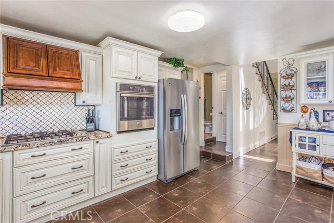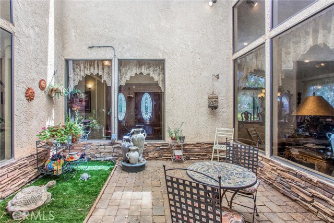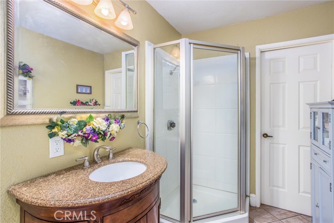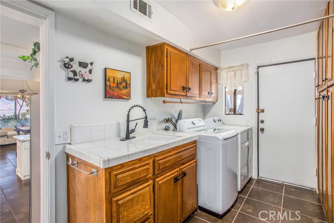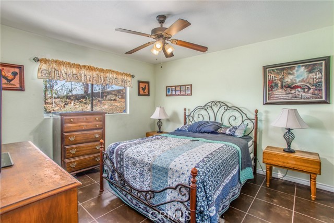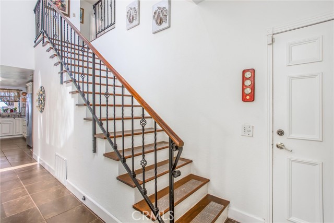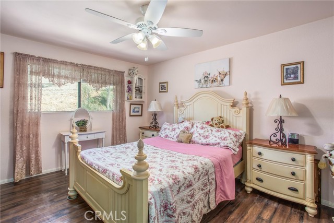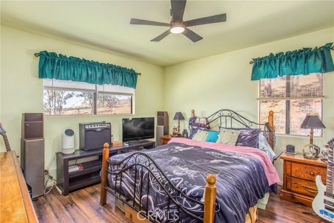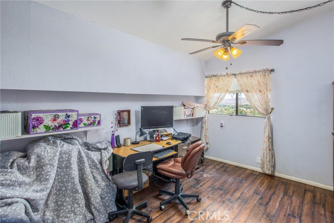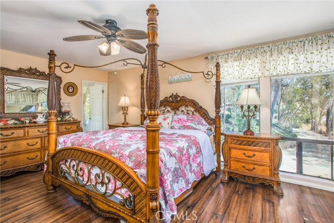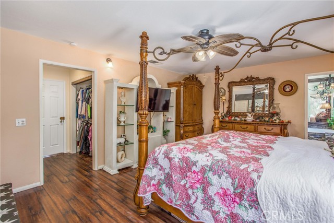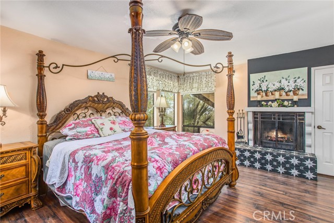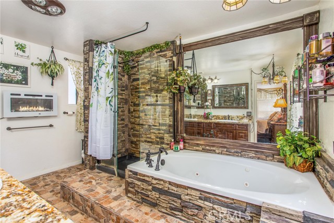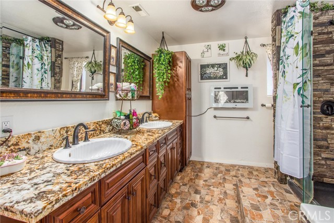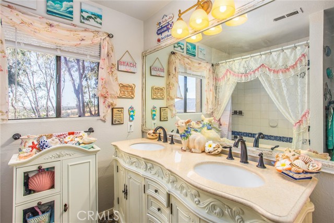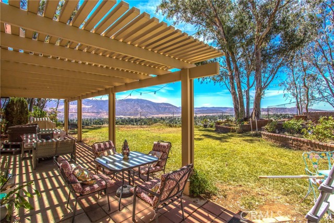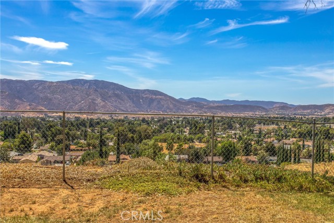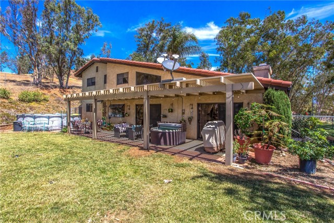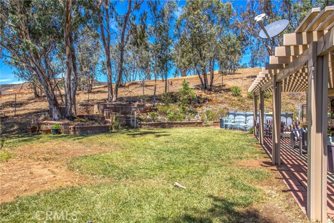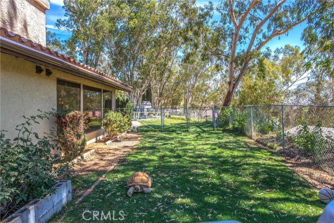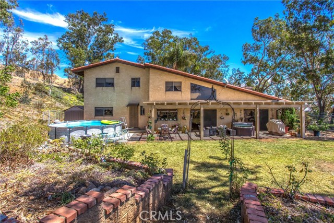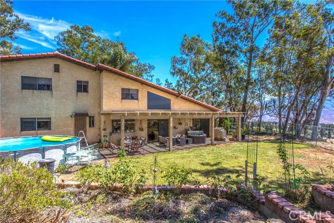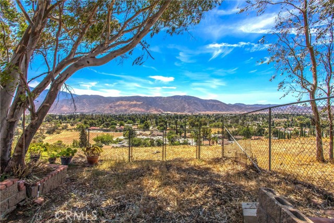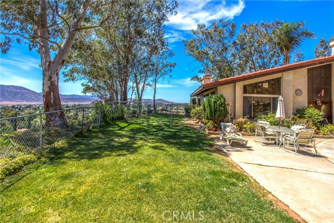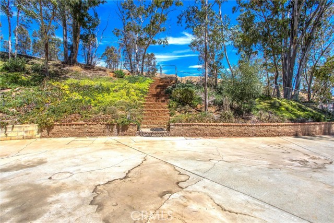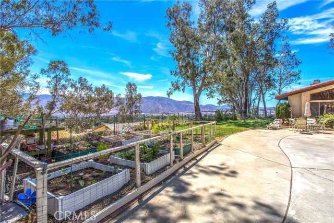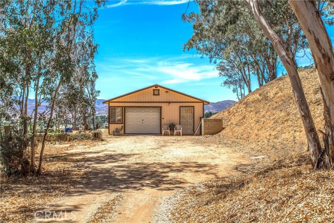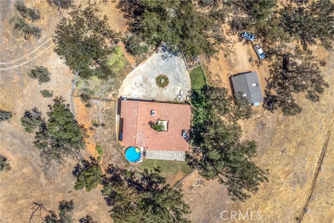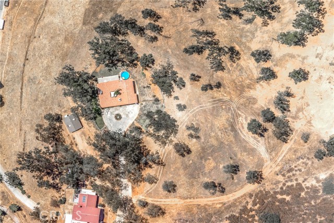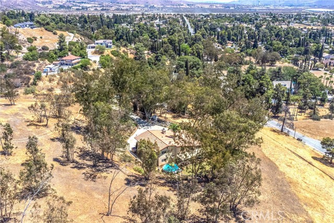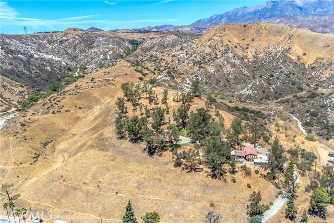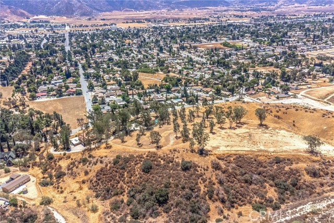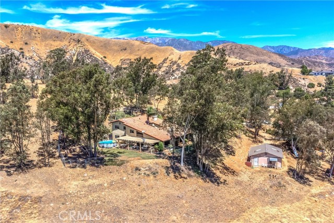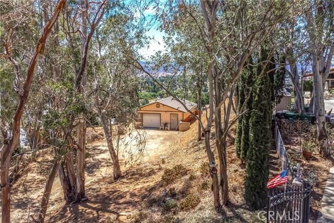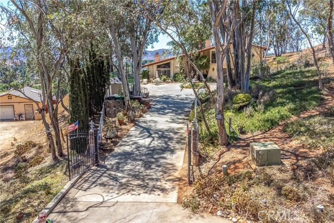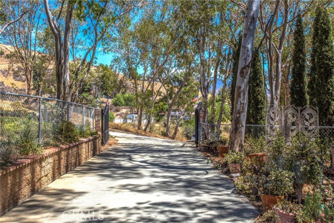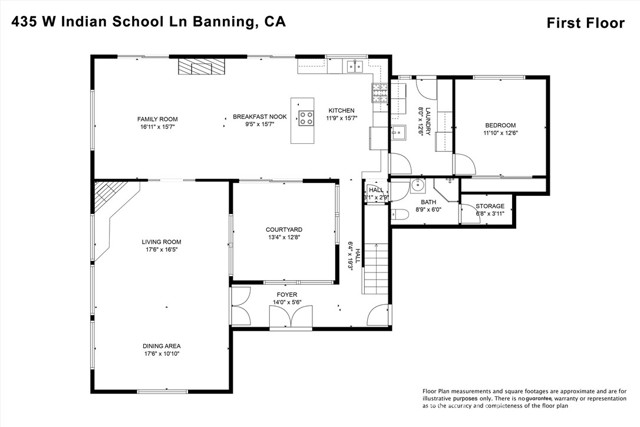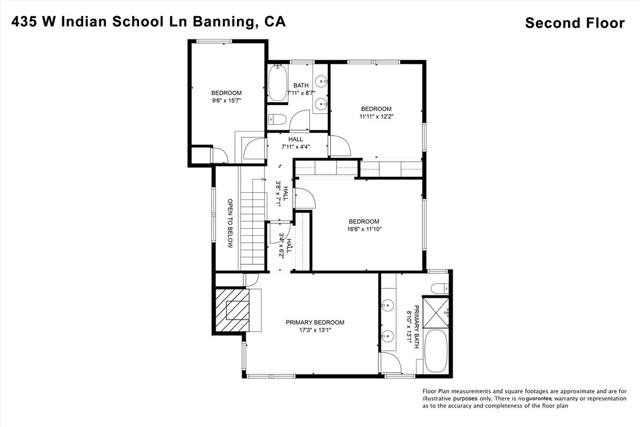Custom-Built Hilltop Home with Panoramic Views of Banning. Perched on 1.24 acres with breathtaking, unobstructed views of the San Jacinto Mountains and San Gorgonio Pass too. This stunning custom home offers 4–5 bedrooms, 3 bathrooms, and 2,972 sq. ft. of versatile living space. Designed for comfort, style, and entertaining, this property is truly one of a kind. Step inside to a bright, open atrium that seamlessly connects the home’s spaces. The spacious living room features a cozy fireplace, while the beautifully upgraded kitchen boasts a newer stovetop, custom backsplash, and gorgeous granite countertops. The remodeled master bath serves as a spa-like retreat, complete with a large soaking tub and modern finishes. Additional features include: Flexible floor plan: 3 bedrooms and 2 bathrooms upstairs, plus 1 bedroom and bath downstairs. Bonus room upstairs is ideal for an office, craft room, or den. Large windows throughout the dining, living, and kitchen areas fill the home with natural light and showcase panoramic views. Back patio is perfect for entertaining or relaxing. Second garage/workshop has plenty of parking and storage, with potential to convert into a small ADU or workshop that already includes attached plumbing. Ample outdoor space. Circular driveway, private hilltop setting, and mature trees provide both privacy and charm. From sunrise to sunset, enjoy sweeping, unobstructed vistas from nearly every angle perfect for relaxing, entertaining, or simply soaking in the beauty of your surroundings. With space, style, and spectacular daytime and nighttime views, this home offers a rare opportunity to live in comfort and luxury in North Banning. Don’t miss your chance to own this exceptional property with space, style, and views that will take your breath away!
Residential For Sale
435 Indian SchoolLane, Banning, California, 92220

- Rina Maya
- 858-876-7946
- 800-878-0907
-
Questions@unitedbrokersinc.net

