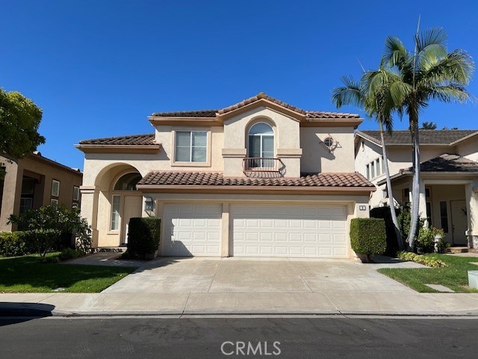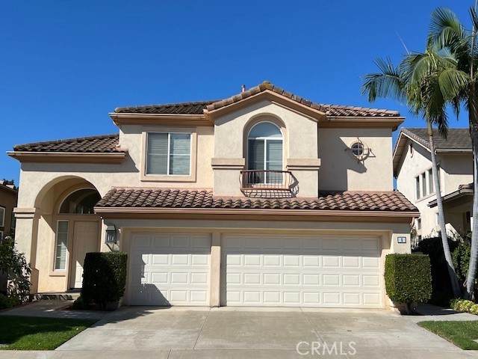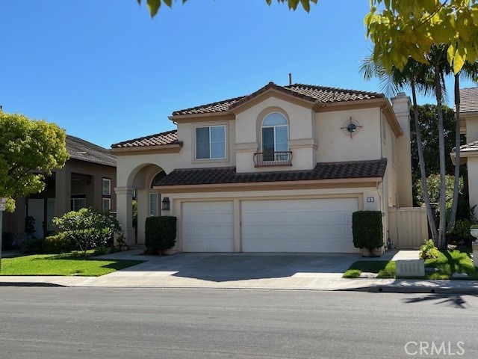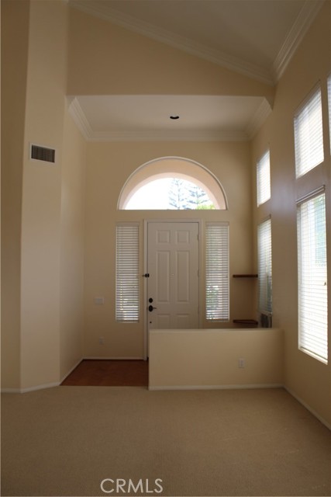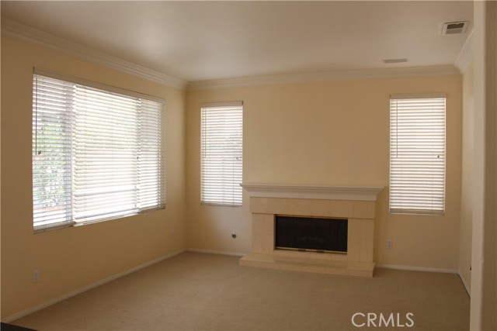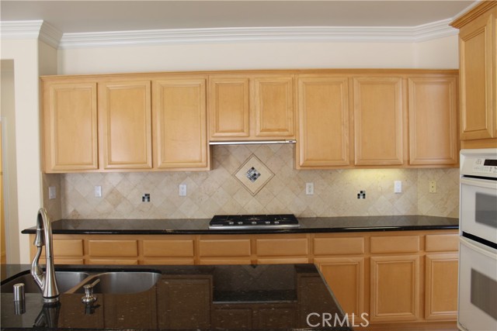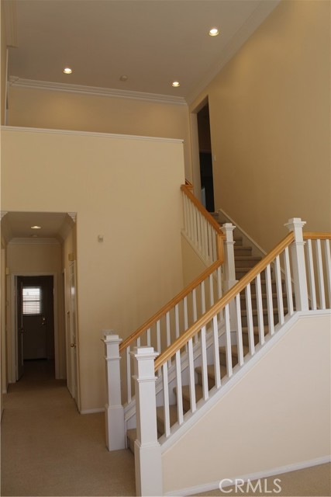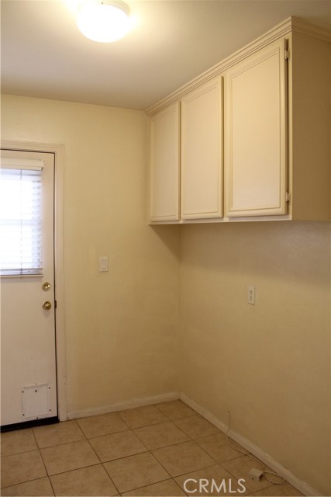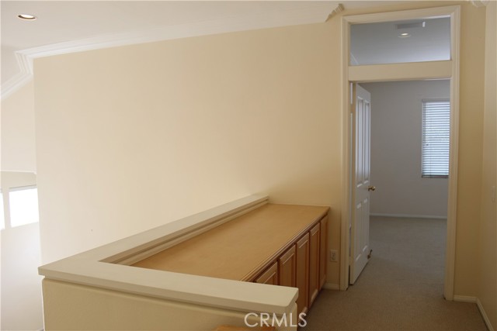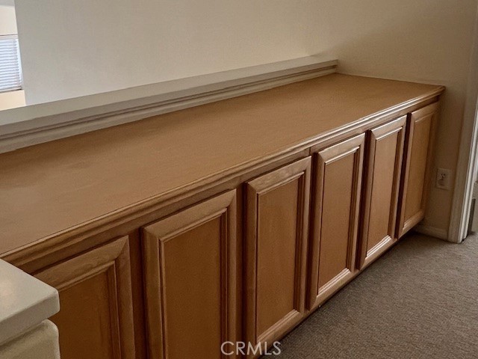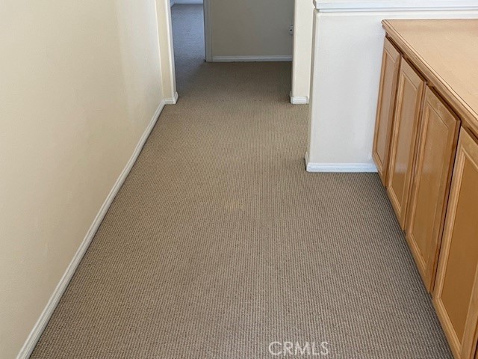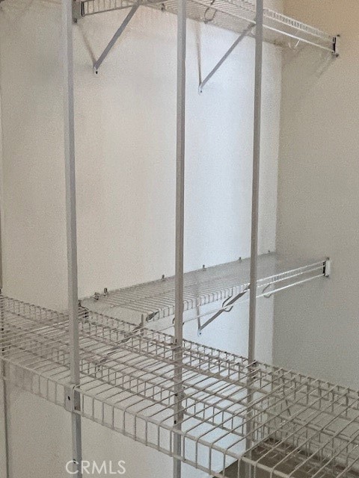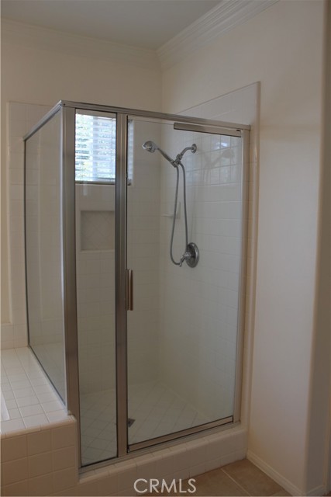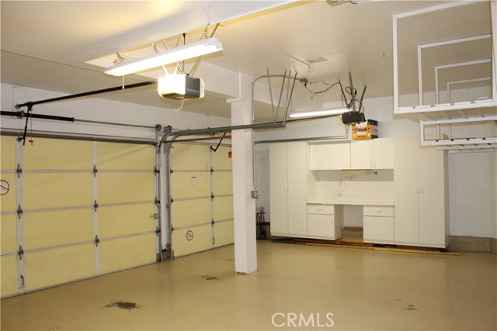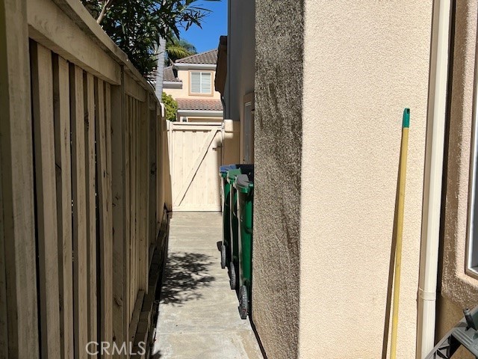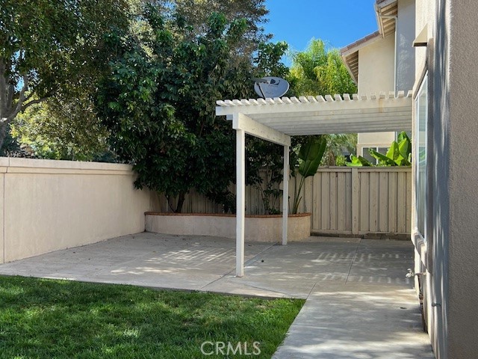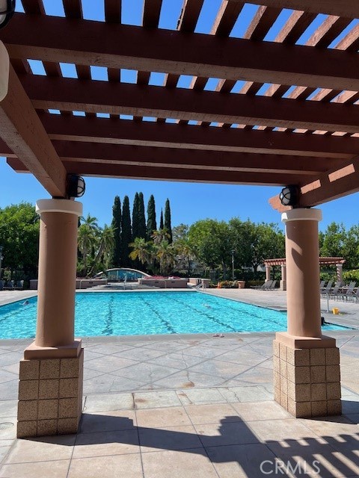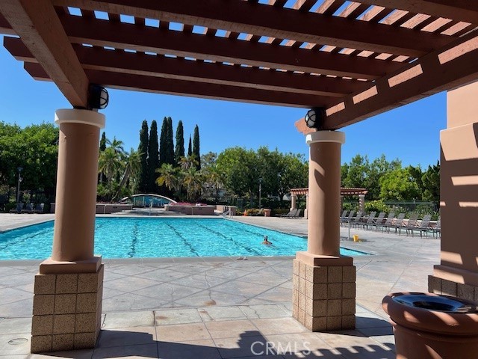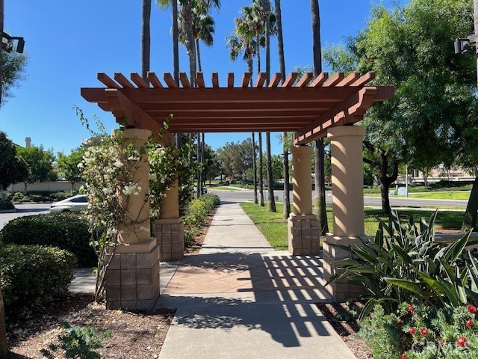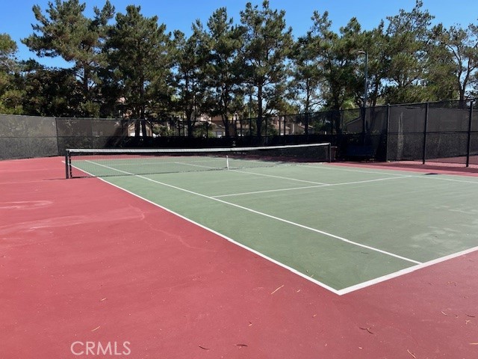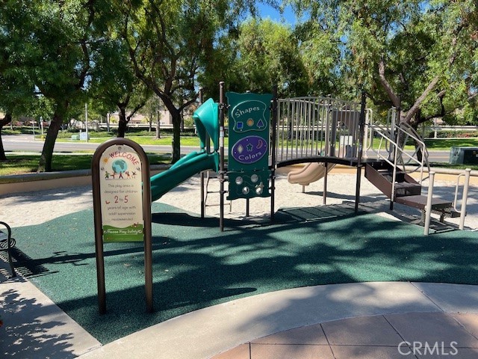The 8 Calavera was designed to blend architectural character with modern functionality. The arched entryway, framed by decorative columns and a tall transom window, establishes a grand first impression while allowing natural light to flood the foyer. A clay tile roof, smooth stucco finish, and thoughtfully placed accent windows—including a Juliet balcony and round porthole-style feature—add timeless Mediterranean charm. A three-car garage and wide driveway ensure ample space for vehicles, storage, and everyday convenience.rnrn These features combine to create a striking curb appeal and a welcoming presence. Mature landscaping, featuring palms, roses, and manicured greenery, softens the exterior and highlights the home’s elegant façade. Multiple windows brighten the interiors, while the classic elevation offers both beauty and long-term value. The living room showcases an open-concept design meant to maximize natural light and create a sense of grandeur upon entry. Neutral tones and versatile flooring provide a timeless canvas for any style. rnthe family room flows seamlessly into the kitchen for a natural gathering space. Built with function in mind, it features generous wall space for media, thoughtful window placement for cross-breeze ventilation, and durable finishes for everyday living.rnthe master bathroom highlights include a dual-sink vanity, a soaking tub with natural light from privacy windows, and a separate walk-in shower. The layout emphasizes both efficiency and relaxation.
Residential Rent For Rent
8 Calavera, Irvine, California, 92606

- Rina Maya
- 858-876-7946
- 800-878-0907
-
Questions@unitedbrokersinc.net

