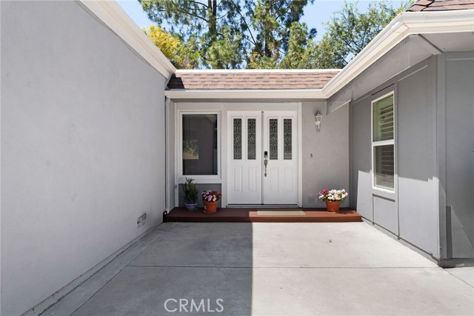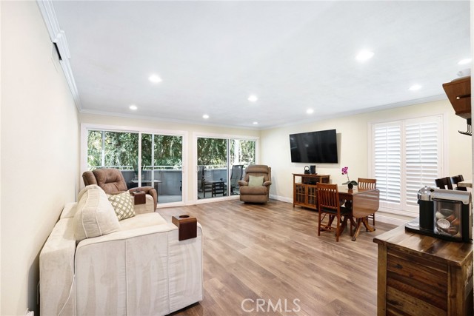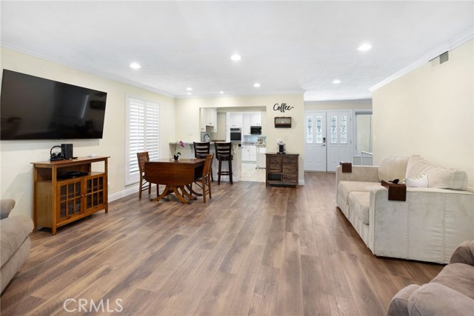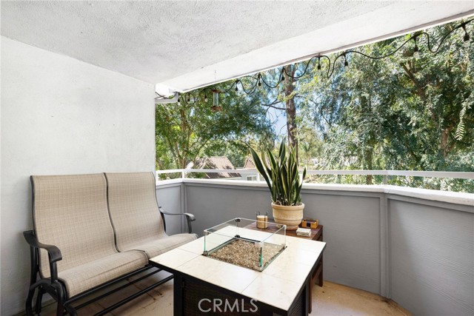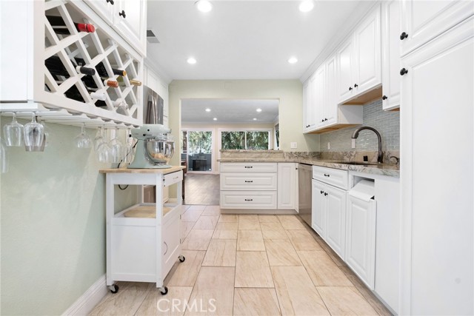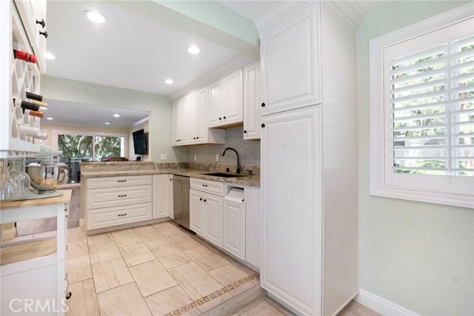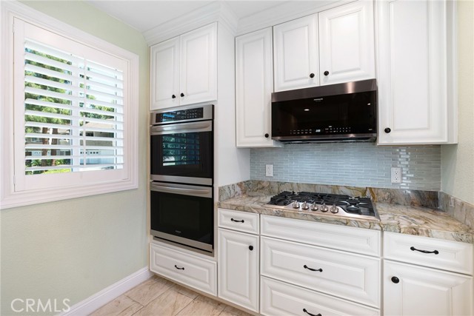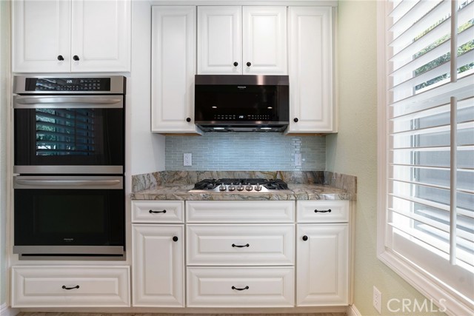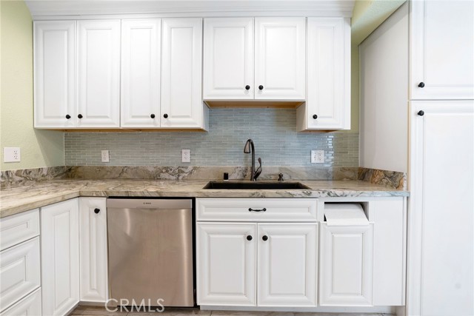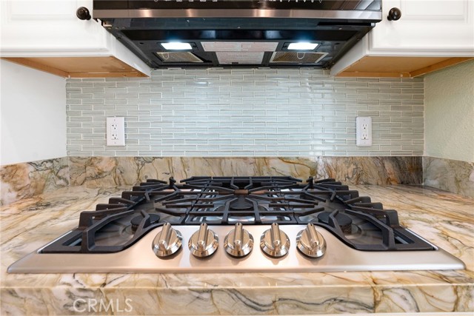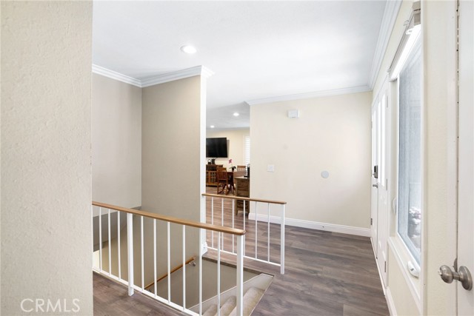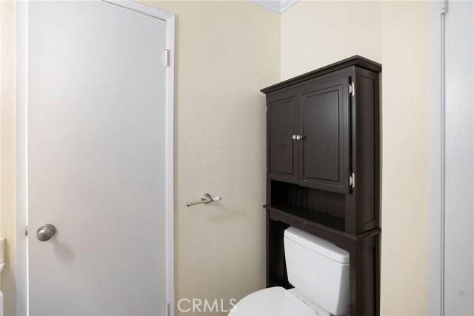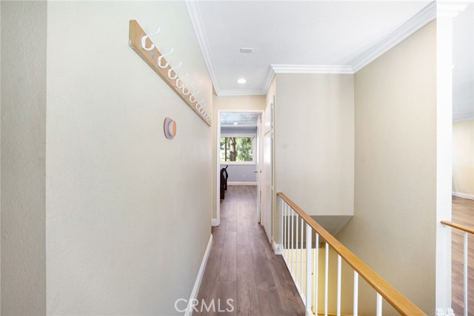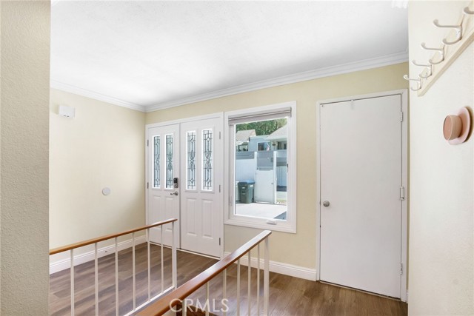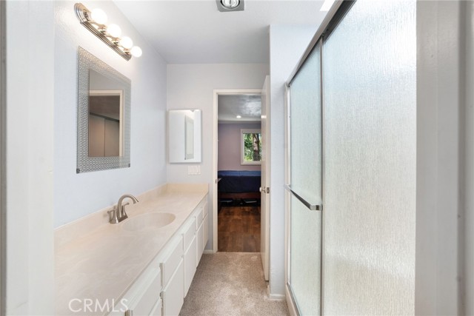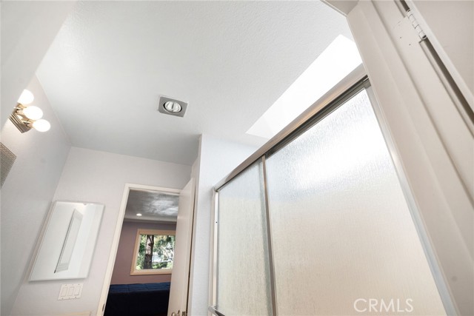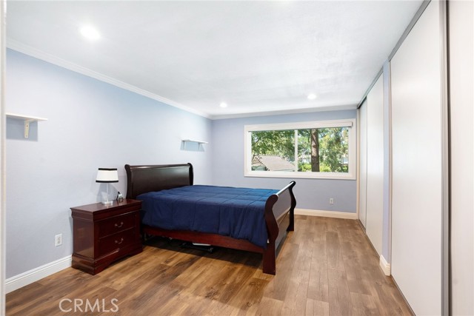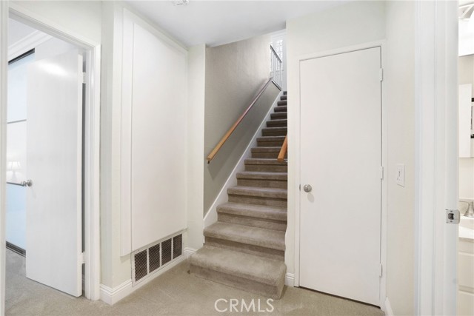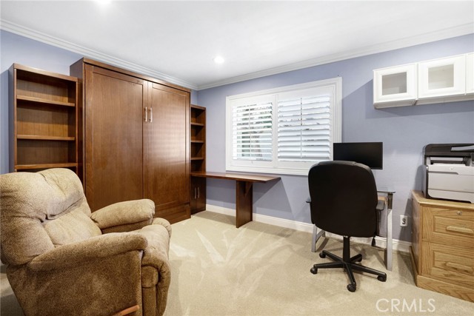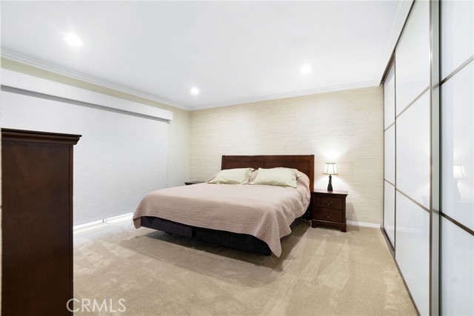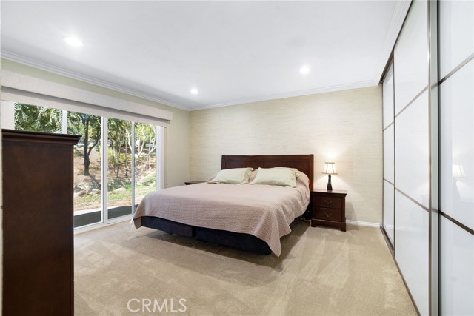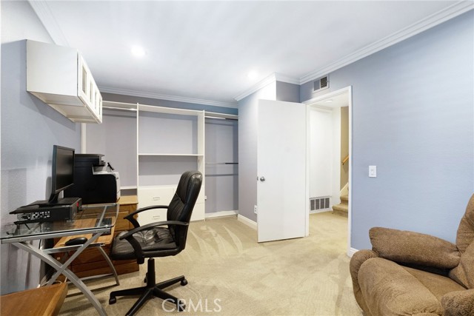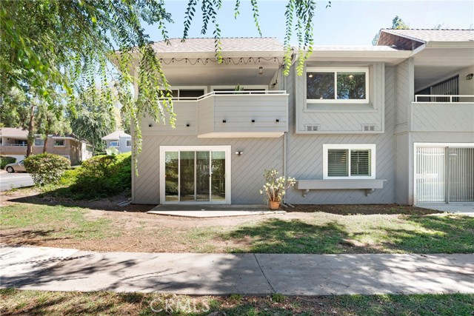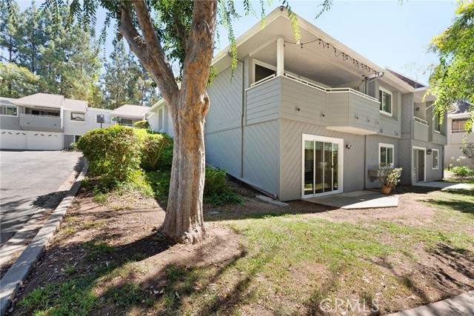Tucked away in a peaceful, woodsy setting, this hidden gem offers the perfect blend of tranquility and convenience. Surrounded by lush greenery, it feels like a private retreat while still being just moments from shopping, dining, and all that Laguna Hills has to offer.Step inside and you’ll be welcomed by an inviting open floor plan with custom paint, newer flooring, and updated windows and crown molding throughout. The spacious living room opens seamlessly to a large balcony overlooking the wooded landscape—an ideal spot to relax with a morning coffee or unwind at the end of the day.The chef’s kitchen is a true centerpiece, thoughtfully designed with style and function in mind. It boasts gleaming granite countertops, stainless steel appliances, a double oven, a convenient breakfast bar, custom flooring, and abundant cabinet space, including a lazy Susan for easy storage. Perfect for preparing gourmet meals or hosting friends and family.Down the hall, you’ll find a generously sized bedroom with plenty of closet space, along with a beautifully upgraded Jack and Jill bathroom featuring modern fixtures and fresh finishes.When it’s time to retreat, head downstairs to the spacious suite with double closets, a stylish accent wall, and sliding glass doors that open to a private patio. This versatile room can serve as a primary suite or guest quarters. The third bedroom adds additional flexibility, complete with a clever built-in Murphy bed that makes the space both functional and inviting.Don’t miss the opportunity to own your own piece of paradise in Laguna Hills—where comfort, convenience, and natural beauty come together.
Residential For Sale
22185 Caminito Vino, Laguna Hills, California, 92653

- Rina Maya
- 858-876-7946
- 800-878-0907
-
Questions@unitedbrokersinc.net


