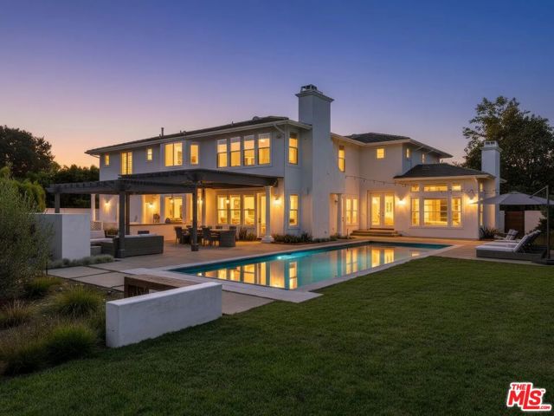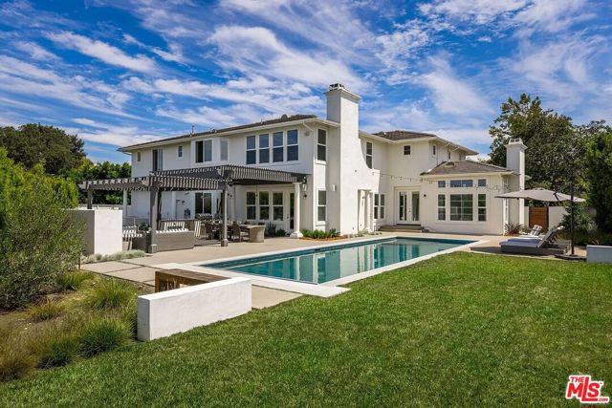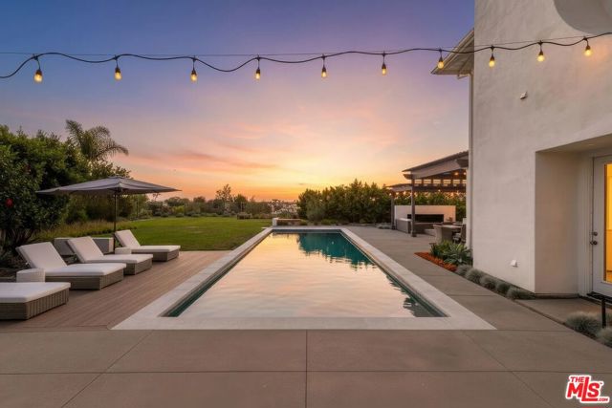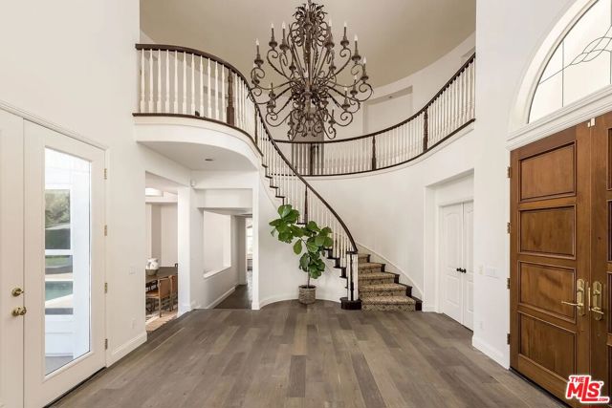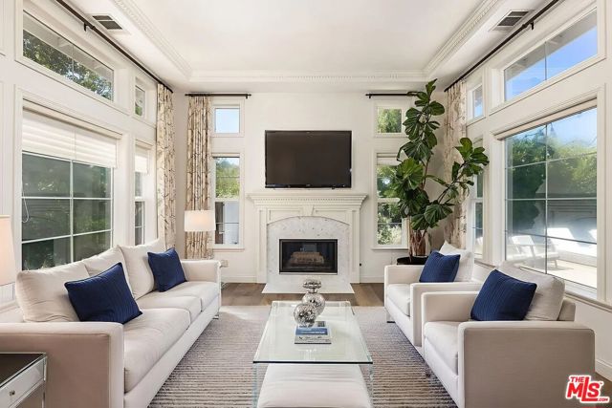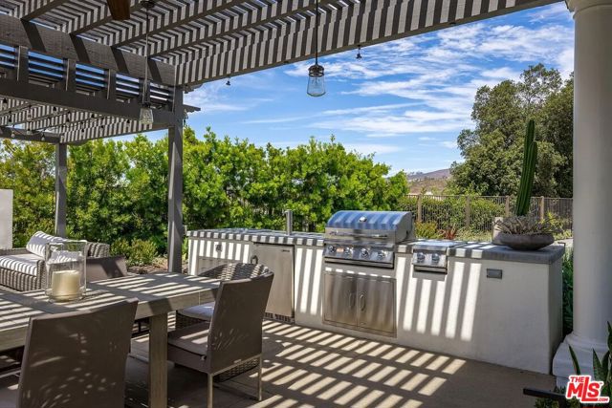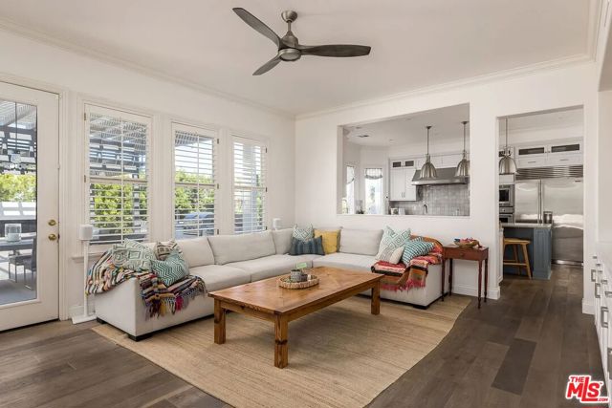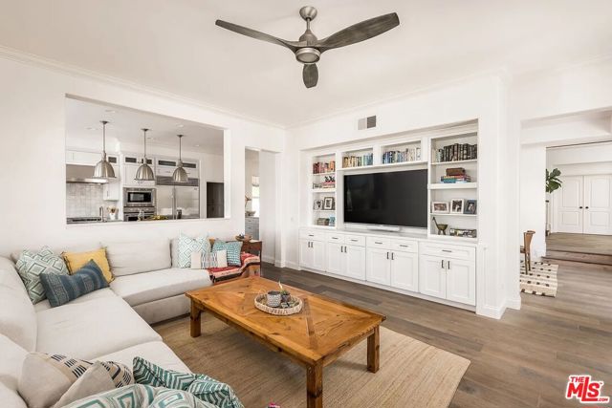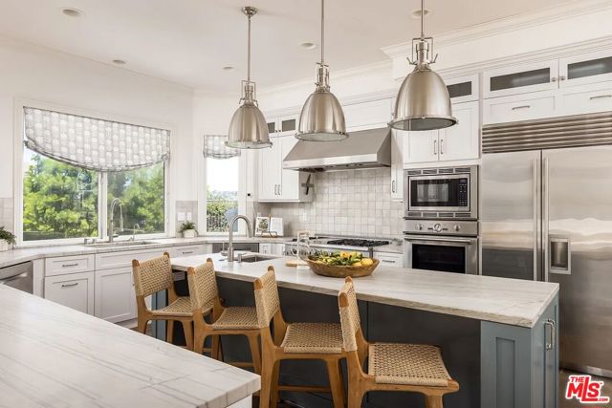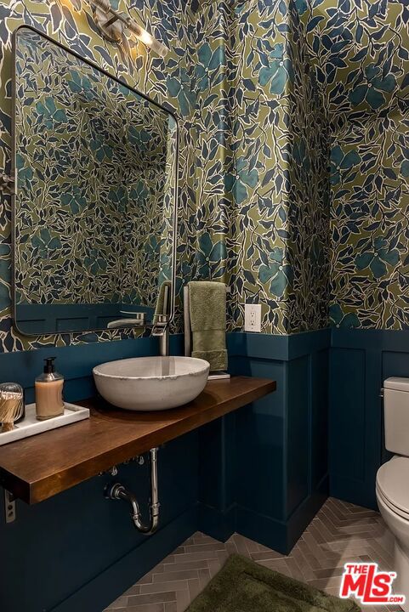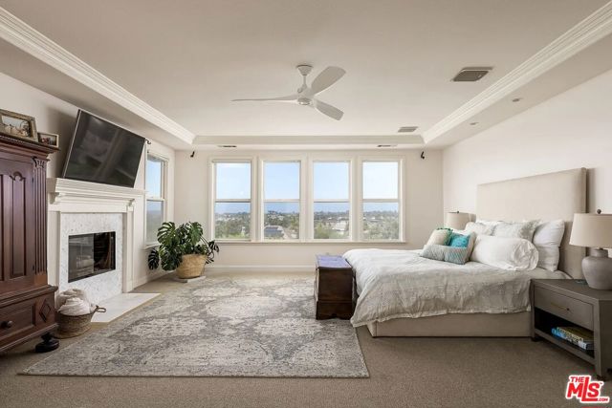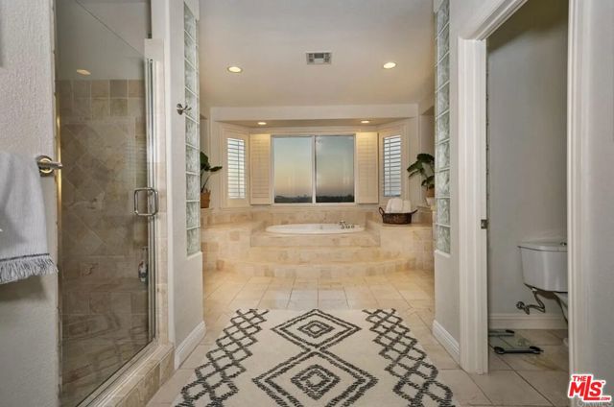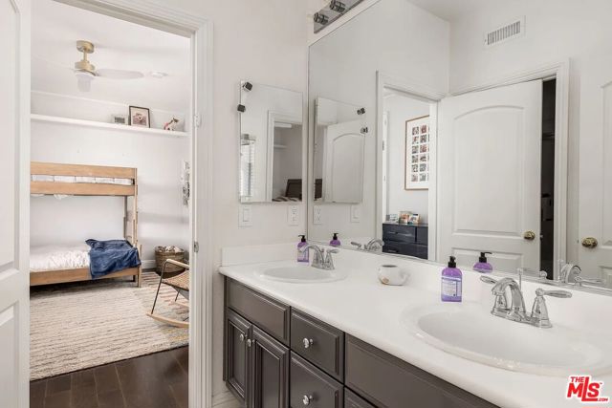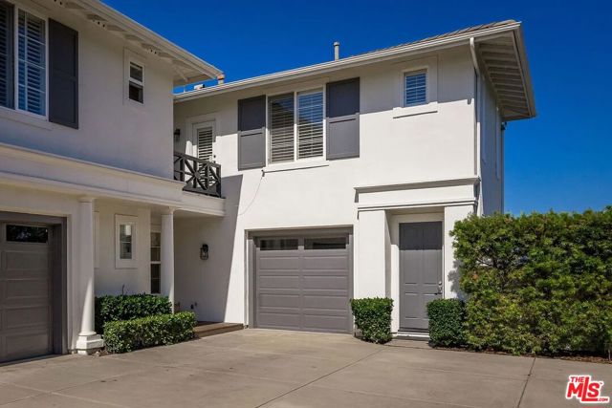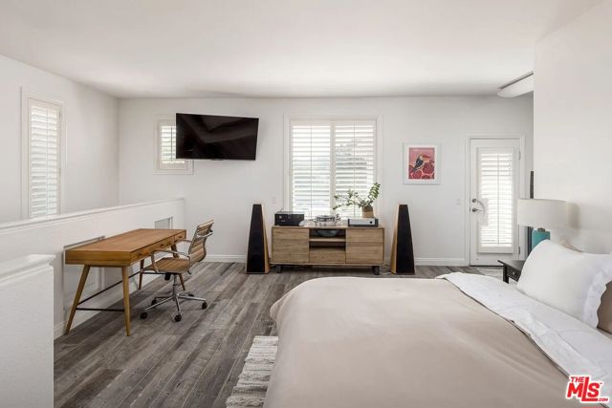Nestled on a tranquil cul-de-sac in the exclusive community of The Ranch, this former model home offers the ultimate in luxury living. Set on a generous 0.72-acre lot, the residence combines timeless elegance with modern comforts. From its impressive curb appeal and manicured landscaping to its extended driveway leading to a 2 car garage, this 6-bedroom, 6-bath, 4,937 sq ft home is the perfect blend of style and functionality, available furnished or unfurnished.Step inside to discover an inviting space filled with high-end upgrades, including rich hardwood floors, plantation shutters, and custom built-ins. The remodeled chef’s kitchen is a culinary dream, featuring a large island, premium stainless steel appliances, Sub-Zero refrigerator, and dual dishwashers perfect for both everyday meals and entertaining.The main level offers a convenient bedroom, full and half baths, and a laundry room. Two separate staircases enhance the home’s flow, leading you to the expansive upper level. The master suite is a true retreat, complete with west-facing windows that fill the room with natural light, a luxurious master bath, and a spacious walk-in closet. Upstairs, you’ll also find three additional bedrooms and two well-appointed bathrooms. Above the garage, a private-entry casita provides flexible living space for guests or an office.Step outside to experience panoramic hill and valley views, a refreshing breeze, and stunning sunsets. The recently renovated backyard is an entertainer’s paradise, with beautiful landscaping, a large lap pool with a retractable cover, covered pergola, outdoor fireplace, and built-in BBQ.This home truly offers the best in indoor-outdoor living don’t miss the chance to make it yours. Owner pays for: Gardner, pool and water. Renter is responsible for: Gas, electric, garbage. Start date: October 1, 2025, 12 month – 24 month lease. No smoking. Pets negotiable.
Residential Rent For Rent
3564 Corte Rosado, Carlsbad, California, 92009

- Rina Maya
- 858-876-7946
- 800-878-0907
-
Questions@unitedbrokersinc.net

